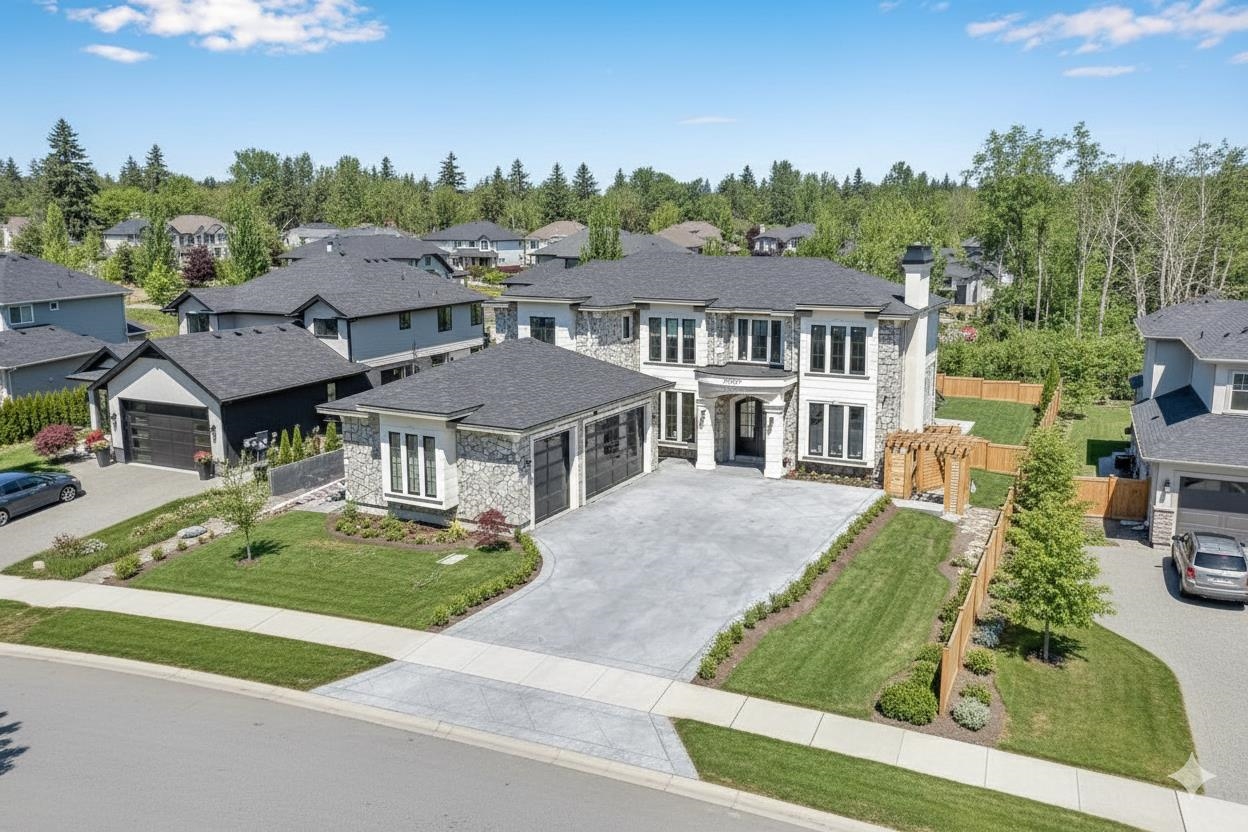- Houseful
- BC
- Surrey
- King George Corridor
- 29a Avenue

Highlights
Description
- Home value ($/Sqft)$565/Sqft
- Time on Houseful
- Property typeResidential
- Neighbourhood
- Median school Score
- Year built2021
- Mortgage payment
SHOWS 11/10 Prestigious Home in Morgan View Estates! Experience luxury living in this stunning European custom-designed estate, a masterpiece of craftsmanship with high-end finishes. The grand foyer and great room feature soaring 20 ft ceilings and bathe the 6,400 sq ft space in natural light, situated on a 10,123 Sq Ft lot with a 3-car garage. Enjoy resort-like comfort with two master suites, each with spa-like ensuites and walk-in closets. The gourmet kitchen includes a large spice wok kitchen, built-in fridge/freezer, and bi-folding doors for seamless indoor-outdoor living. Custom BAR, Theatre room, Gym, European-style DRY SAUNA, and a WET STEAM ROOM. The lower level offers a 2 bedroom Legal Suite, this home is close to schools and boasts a functional layout with thoughtfully used space
Home overview
- Heat source Natural gas, radiant
- Sewer/ septic Public sewer, sanitary sewer, storm sewer
- Construction materials
- Foundation
- Roof
- Fencing Fenced
- # parking spaces 3
- Parking desc
- # full baths 7
- # half baths 1
- # total bathrooms 8.0
- # of above grade bedrooms
- Appliances Washer/dryer, dishwasher, refrigerator, stove
- Area Bc
- View Yes
- Water source Public
- Zoning description Res
- Lot dimensions 10123.0
- Lot size (acres) 0.23
- Basement information Finished
- Building size 6374.0
- Mls® # R3055119
- Property sub type Single family residence
- Status Active
- Virtual tour
- Tax year 2024
- Steam room 0.813m X 2.337m
- Walk-in closet 2.743m X 0.61m
- Bedroom 3.658m X 3.353m
- Walk-in closet 1.956m X 0.737m
- Bedroom 4.089m X 3.048m
- Wine room 1.219m X 2.388m
- Bedroom 3.404m X 3.556m
- Sauna 1.956m X 1.219m
- Living room 3.962m X 5.029m
- Media room 6.706m X 4.724m
- Kitchen 4.42m X 3.048m
- Recreation room 7.01m X 5.791m
- Bedroom 3.505m X 3.785m
Level: Above - Walk-in closet 2.134m X 2.946m
Level: Above - Bedroom 4.318m X 3.734m
Level: Above - Walk-in closet 2.489m X 1.676m
Level: Above - Walk-in closet 0.737m X 1.524m
Level: Above - Other 1.956m X 2.261m
Level: Above - Primary bedroom 4.775m X 5.486m
Level: Above - Primary bedroom 4.267m X 5.309m
Level: Above - Walk-in closet 2.438m X 1.27m
Level: Above - Pantry 1.067m X 2.286m
Level: Main - Walk-in closet 1.981m X 0.61m
Level: Main - Dining room 3.962m X 4.115m
Level: Main - Bedroom 3.861m X 3.81m
Level: Main - Wok kitchen 4.216m X 2.438m
Level: Main - Foyer 5.486m X 2.743m
Level: Main - Walk-in closet 0.94m X 1.727m
Level: Main - Family room 5.563m X 5.791m
Level: Main - Walk-in closet 0.838m X 1.372m
Level: Main - Living room 4.013m X 4.267m
Level: Main - Nook 4.267m X 3.099m
Level: Main - Mud room 3.708m X 4.42m
Level: Main - Butlers pantry 0.508m X 1.372m
Level: Main - Kitchen 7.315m X 5.842m
Level: Main
- Listing type identifier Idx

$-9,600
/ Month








