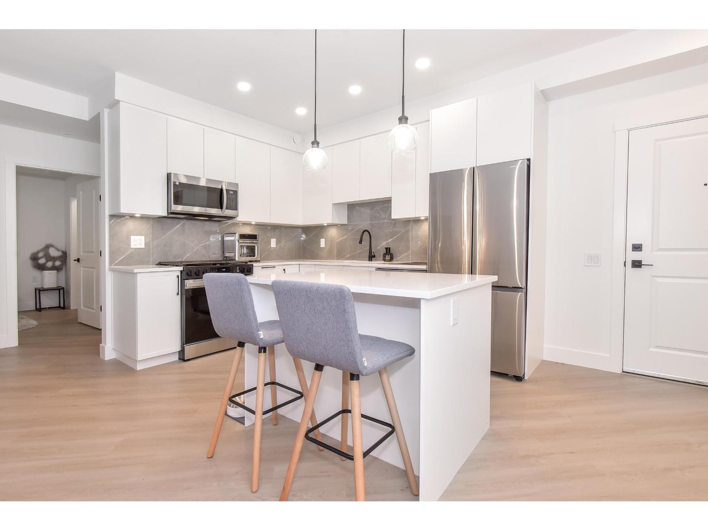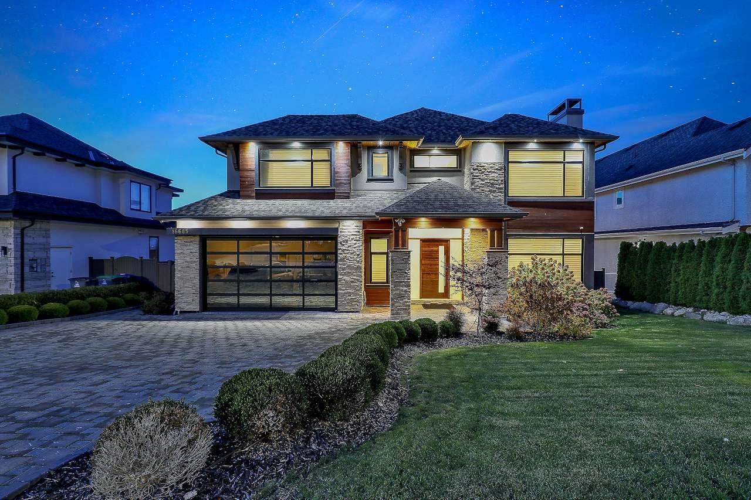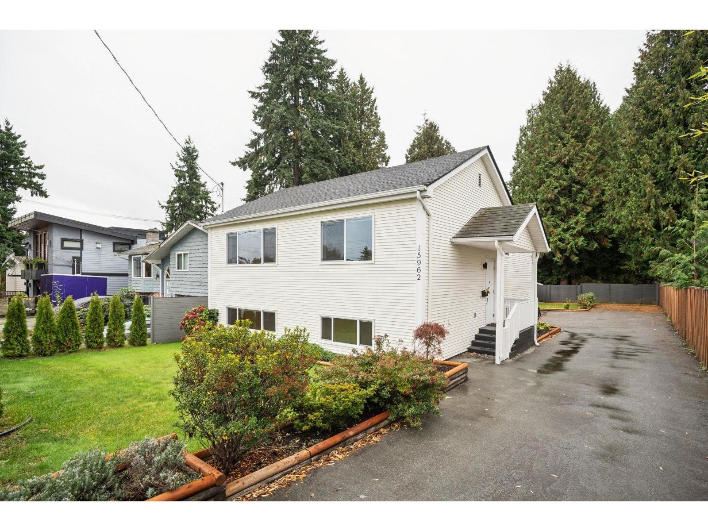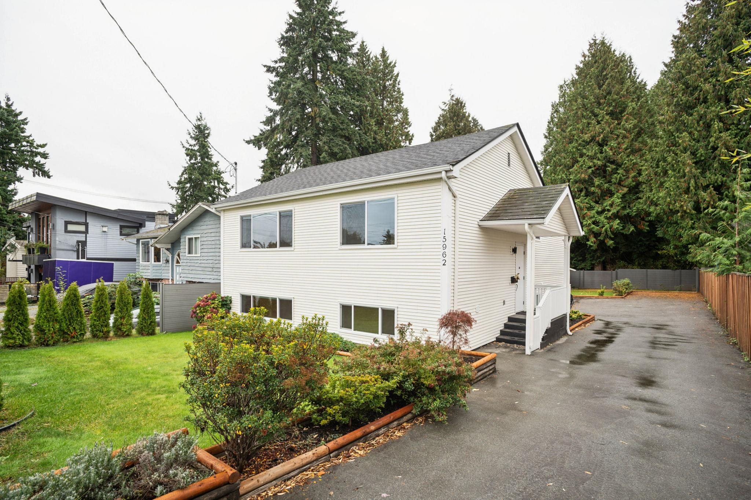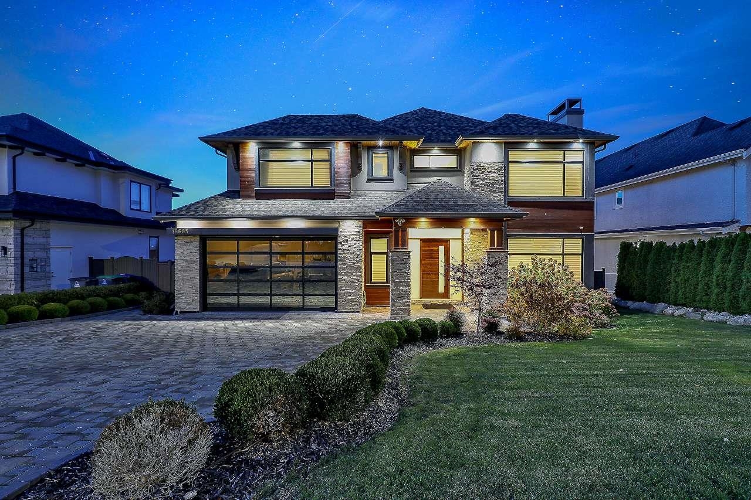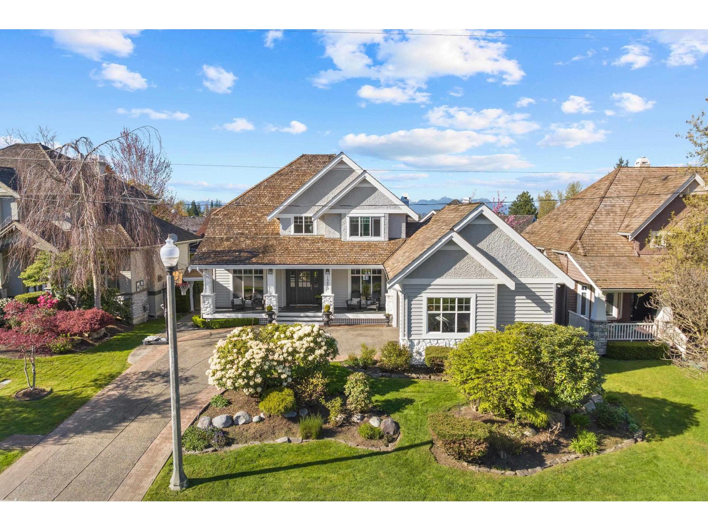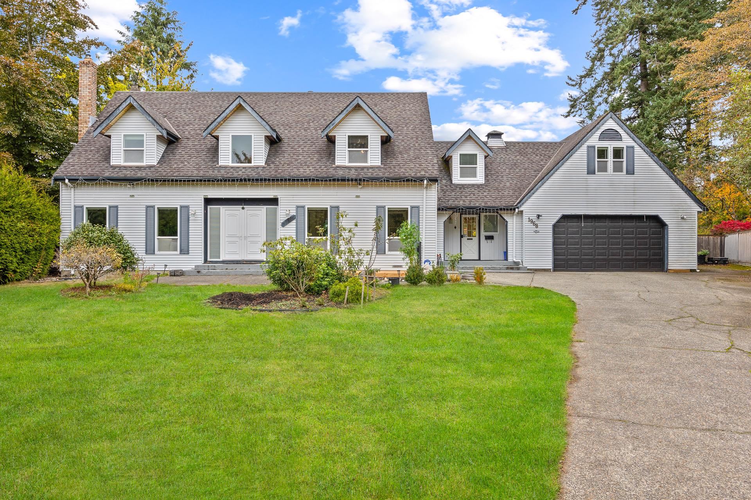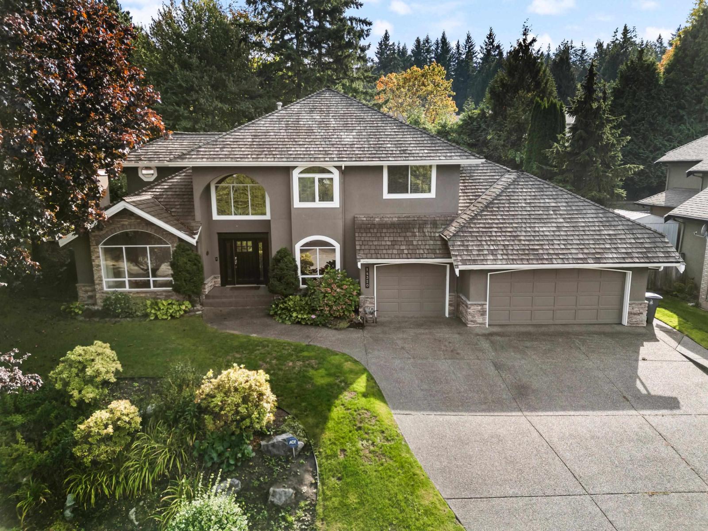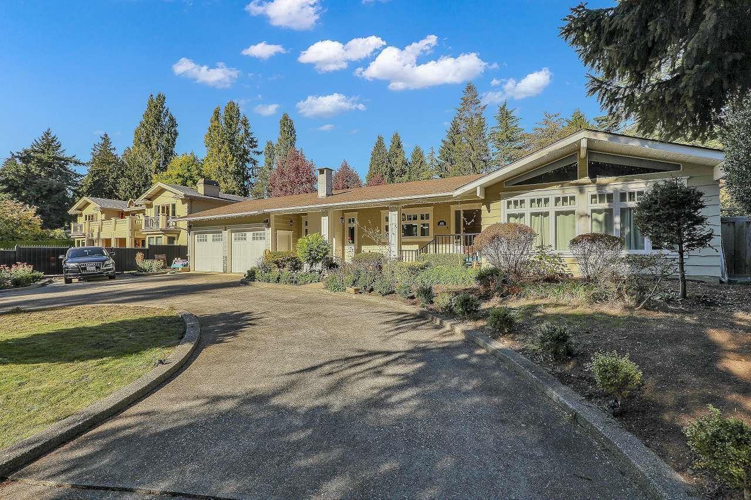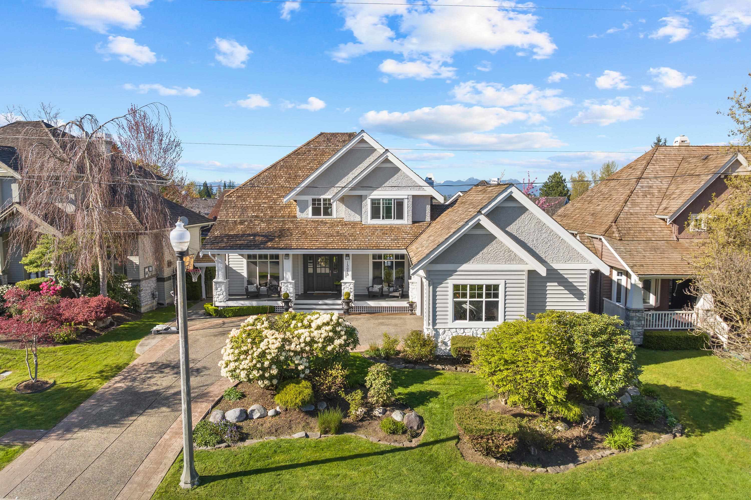Select your Favourite features
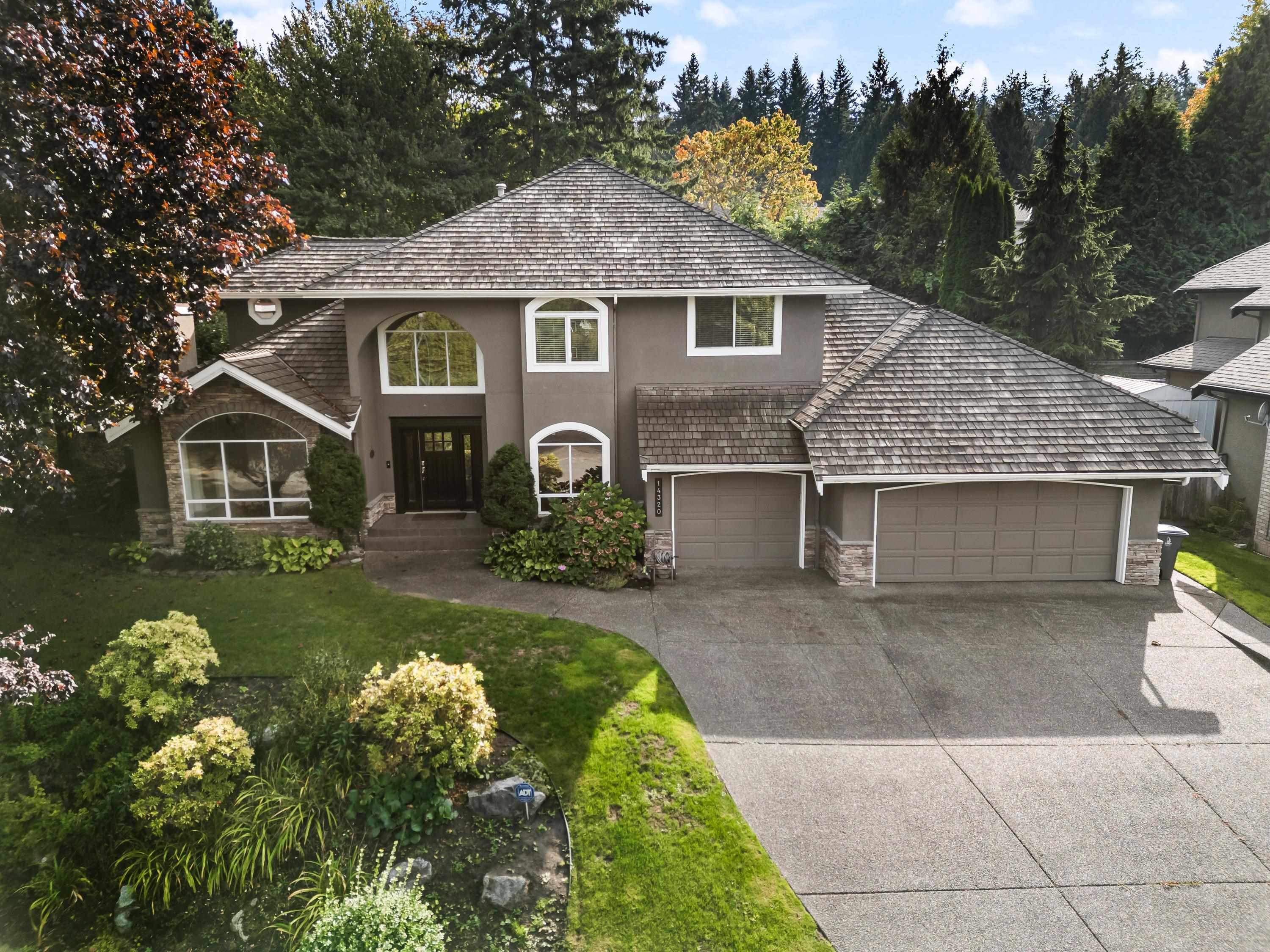
Highlights
Description
- Home value ($/Sqft)$419/Sqft
- Time on Houseful
- Property typeResidential
- Median school Score
- Year built1991
- Mortgage payment
Step into this inviting family home on a quiet cul-de-sac, where comfort, style, and togetherness come naturally. This 5,720 sq. ft. custom-built home offers four spacious bedrooms—all upstairs—plus four updated bathrooms, ideal for growing families. Gather in the renovated gourmet kitchen or enjoy movie nights in the media room, fun in the games room, or workouts in the home gym. Outside, the 12,051 sq. ft. south facing lot is a private retreat with lush gardens, a soothing water feature, and a covered patio perfect for family meals and celebrations. A rare combination of space, luxury, and warmth designed for creating lasting memories.
MLS®#R3061449 updated 12 hours ago.
Houseful checked MLS® for data 12 hours ago.
Home overview
Amenities / Utilities
- Heat source Natural gas
- Sewer/ septic Public sewer, sanitary sewer, storm sewer
Exterior
- Construction materials
- Foundation
- Roof
- # parking spaces 6
- Parking desc
Interior
- # full baths 2
- # half baths 2
- # total bathrooms 4.0
- # of above grade bedrooms
- Appliances Washer/dryer, dishwasher, refrigerator, stove
Location
- Area Bc
- Subdivision
- View Yes
- Water source Public
- Zoning description R2
- Directions 924a7fb748a43e49f9f8d497772238a5
Lot/ Land Details
- Lot dimensions 12051.0
Overview
- Lot size (acres) 0.28
- Basement information Full
- Building size 5720.0
- Mls® # R3061449
- Property sub type Single family residence
- Status Active
- Tax year 2025
Rooms Information
metric
- Workshop 3.454m X 4.775m
- Storage 3.302m X 6.02m
- Games room 5.055m X 11.913m
- Media room 5.664m X 4.572m
- Wine room 4.445m X 3.302m
- Primary bedroom 5.613m X 7.214m
Level: Above - Bedroom 3.454m X 4.623m
Level: Above - Bedroom 4.039m X 3.658m
Level: Above - Walk-in closet 3.15m X 3.327m
Level: Above - Bedroom 4.191m X 3.581m
Level: Above - Walk-in closet 1.676m X 2.565m
Level: Above - Office 3.886m X 5.512m
Level: Main - Kitchen 5.182m X 7.01m
Level: Main - Family room 5.207m X 4.801m
Level: Main - Living room 5.537m X 4.572m
Level: Main - Laundry 3.15m X 4.724m
Level: Main - Eating area 2.591m X 3.353m
Level: Main - Foyer 4.953m X 2.794m
Level: Main - Dining room 5.486m X 3.302m
Level: Main
SOA_HOUSEKEEPING_ATTRS
- Listing type identifier Idx

Lock your rate with RBC pre-approval
Mortgage rate is for illustrative purposes only. Please check RBC.com/mortgages for the current mortgage rates
$-6,395
/ Month25 Years fixed, 20% down payment, % interest
$
$
$
%
$
%

Schedule a viewing
No obligation or purchase necessary, cancel at any time
Nearby Homes
Real estate & homes for sale nearby

