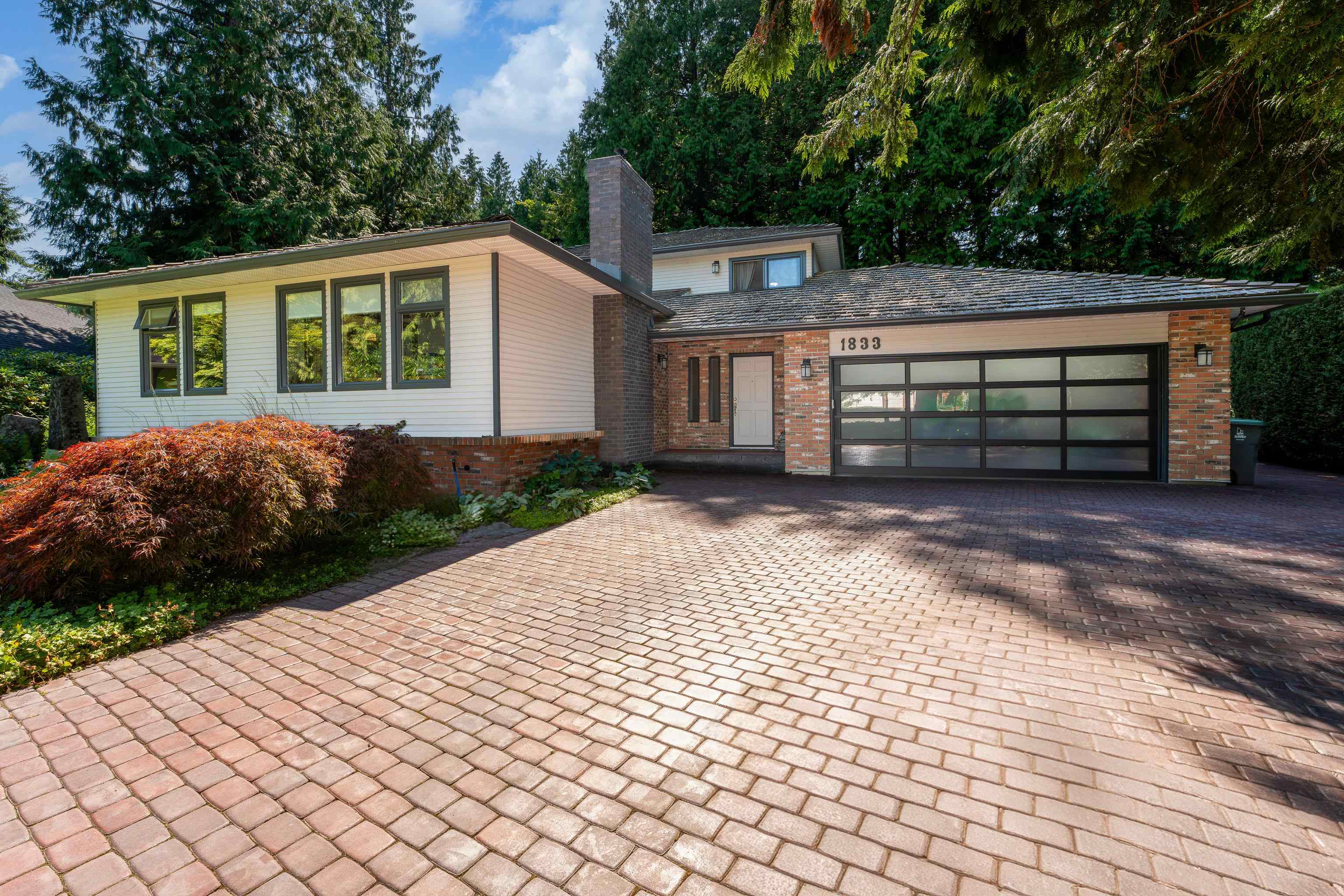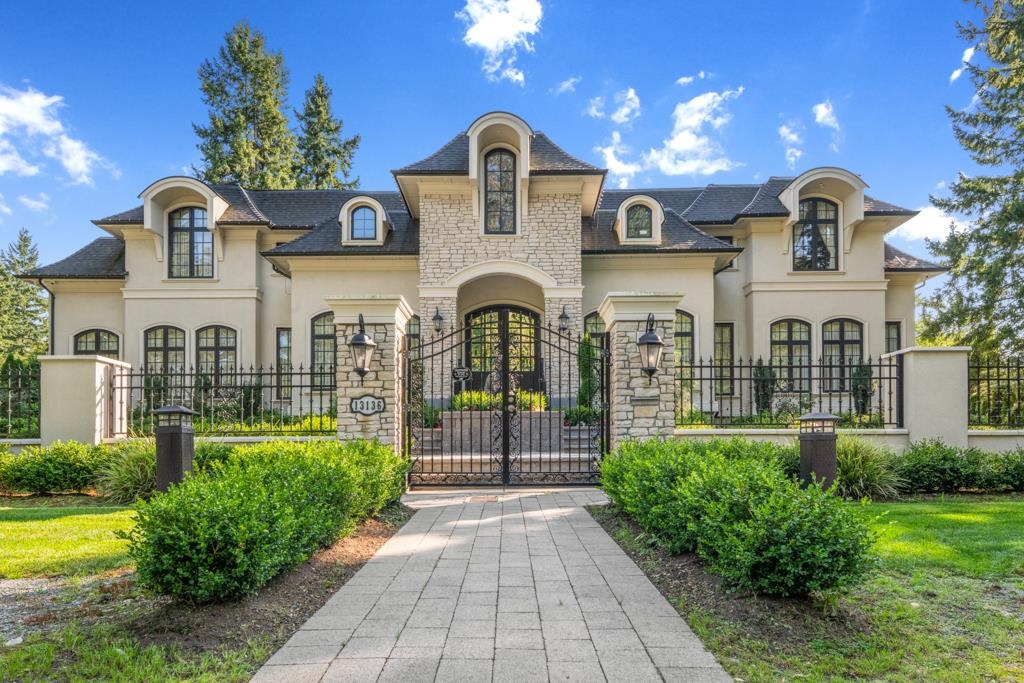Select your Favourite features

Highlights
Description
- Home value ($/Sqft)$622/Sqft
- Time on Houseful
- Property typeResidential
- Median school Score
- Year built1992
- Mortgage payment
Attention- this fully renovated home in the desirable Elgin Park area meets all family needs. The main floor has a full bathroom and one bedroom, ideal for seniors. A large dining room is inviting for friends or guests and a breakfast area provides a warm cozy space for family or entertaining. Backyard features an open deck perfect for outdoor barbecue with an enclosed backyard for privacy. Enjoy a relaxing soak in an enclosed hot tub while you enjoy the setting of a surrounded garden. Upstairs has 3 bedrooms plus a spacious media room- easily converted into another bedroom. Beautiful flowers surround the house all year round. School catchment: Elgin Park Secondary and Chantrell Creek Elementary.
MLS®#R3060716 updated 53 minutes ago.
Houseful checked MLS® for data 53 minutes ago.
Home overview
Amenities / Utilities
- Heat source Natural gas
- Sewer/ septic Public sewer, sanitary sewer
Exterior
- Construction materials
- Foundation
- Roof
- Fencing Fenced
- # parking spaces 7
- Parking desc
Interior
- # full baths 4
- # total bathrooms 4.0
- # of above grade bedrooms
- Appliances Washer/dryer, dishwasher, refrigerator, stove, microwave
Location
- Area Bc
- View No
- Water source Public
- Zoning description Rh-g
Lot/ Land Details
- Lot dimensions 13982.0
Overview
- Lot size (acres) 0.32
- Basement information Crawl space
- Building size 4312.0
- Mls® # R3060716
- Property sub type Single family residence
- Status Active
- Tax year 2025
Rooms Information
metric
- Bedroom 4.089m X 4.47m
Level: Above - Primary bedroom 5.613m X 5.537m
Level: Above - Bedroom 3.708m X 4.572m
Level: Above - Bedroom 6.071m X 6.833m
Level: Above - Living room 4.572m X 4.877m
Level: Main - Kitchen 6.655m X 5.182m
Level: Main - Dining room 4.826m X 3.708m
Level: Main - Family room 5.817m X 4.953m
Level: Main - Eating area 3.962m X 3.556m
Level: Main - Bedroom 3.658m X 4.521m
Level: Main
SOA_HOUSEKEEPING_ATTRS
- Listing type identifier Idx

Lock your rate with RBC pre-approval
Mortgage rate is for illustrative purposes only. Please check RBC.com/mortgages for the current mortgage rates
$-7,147
/ Month25 Years fixed, 20% down payment, % interest
$
$
$
%
$
%

Schedule a viewing
No obligation or purchase necessary, cancel at any time
Nearby Homes
Real estate & homes for sale nearby











