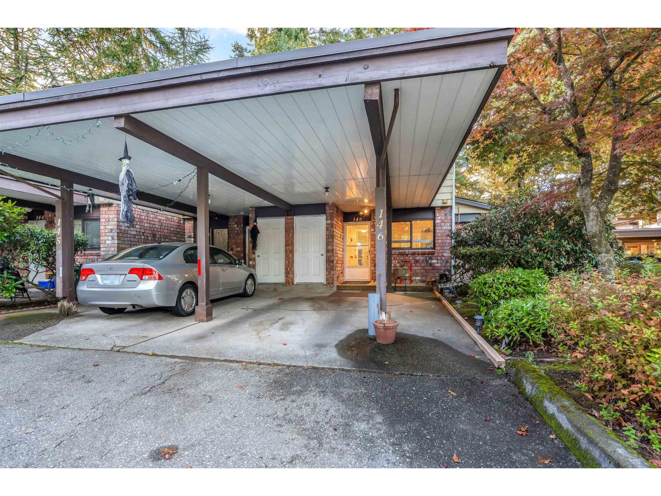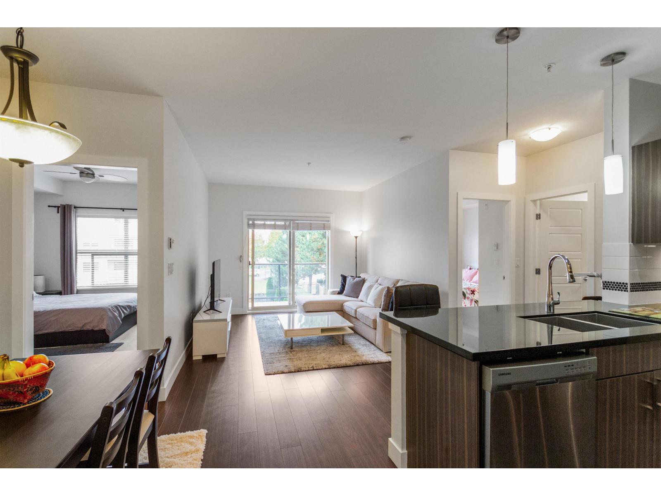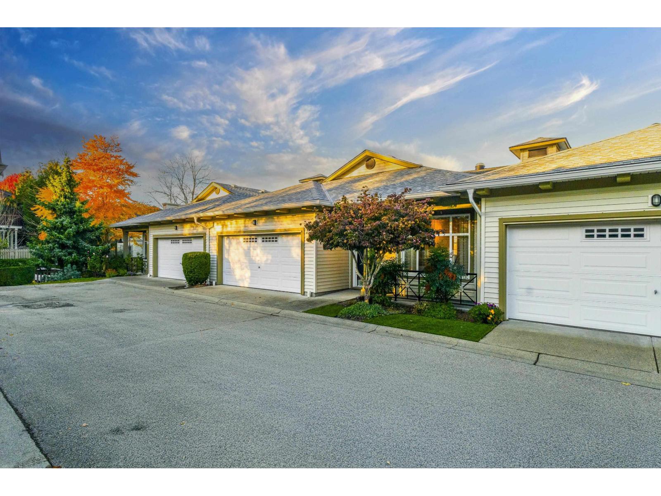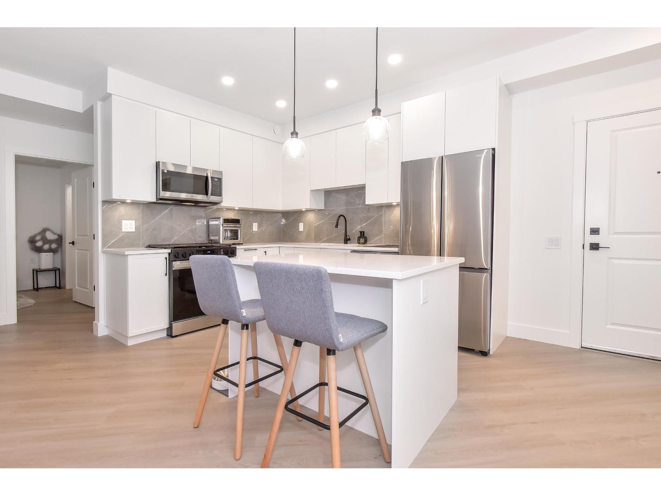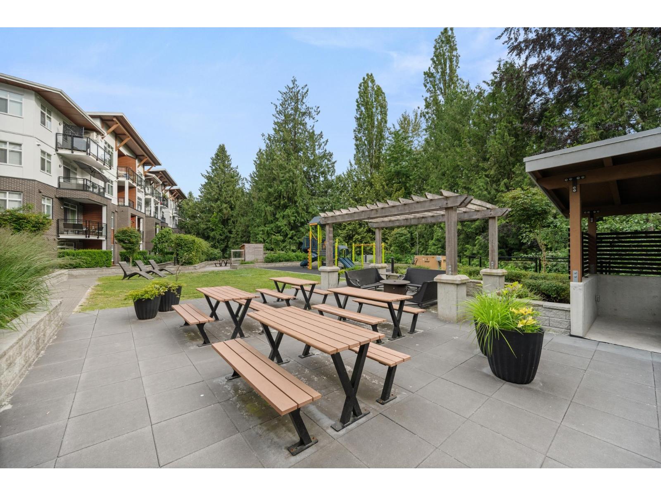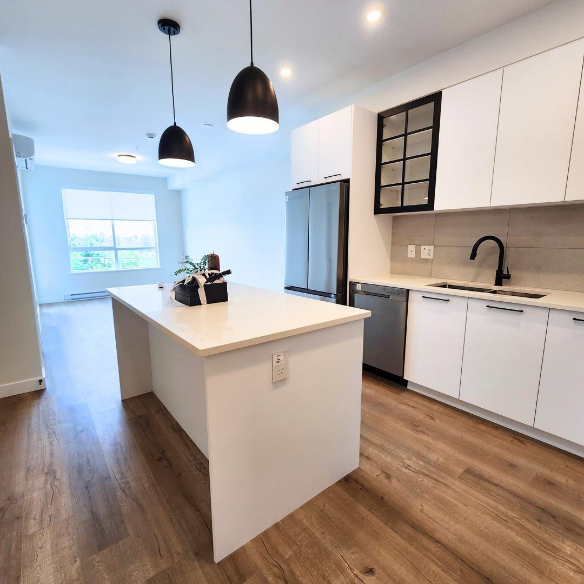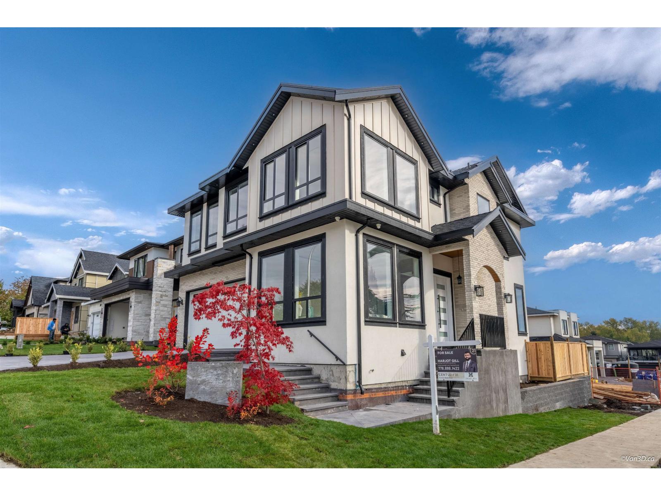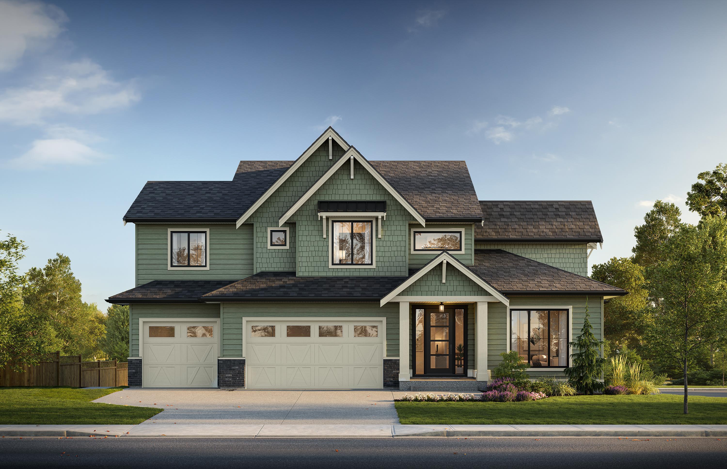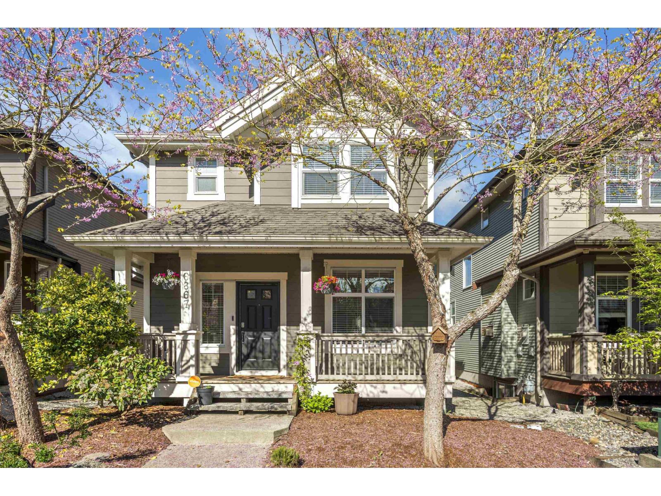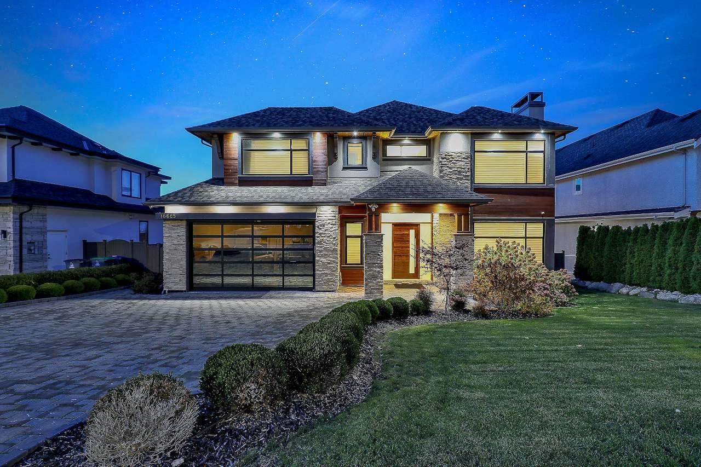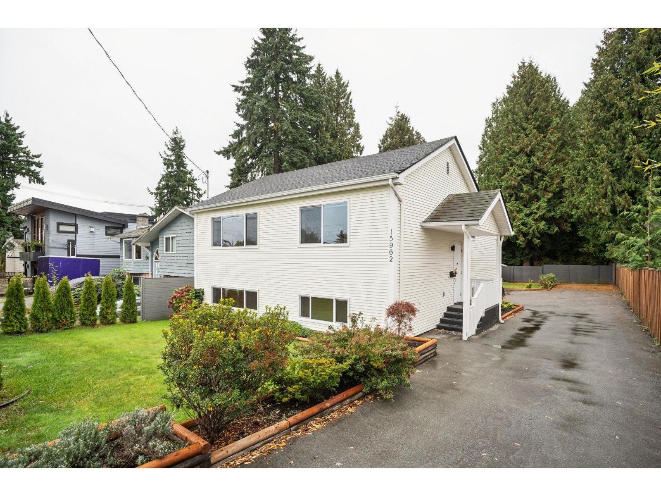Select your Favourite features
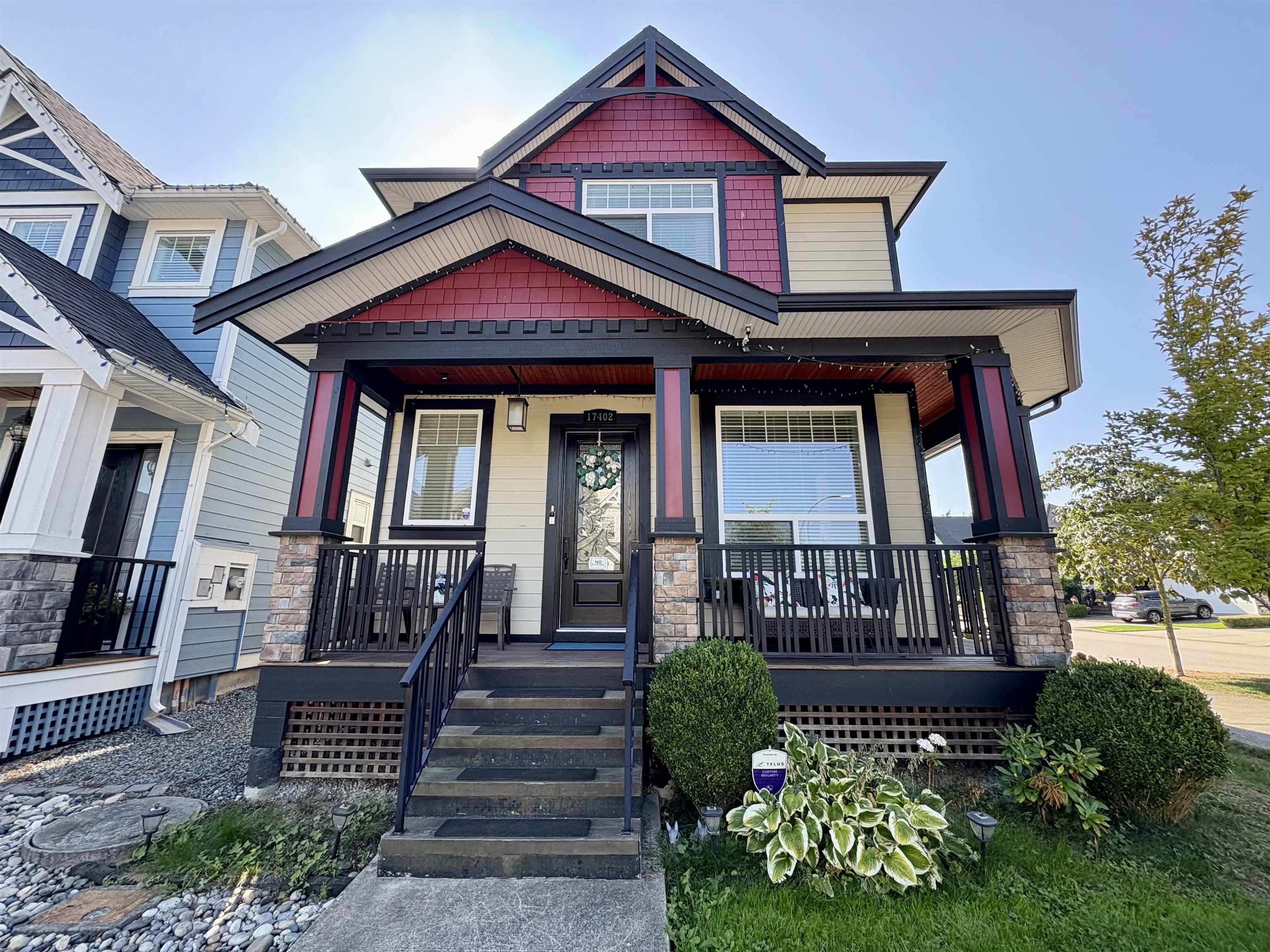
Highlights
Description
- Home value ($/Sqft)$524/Sqft
- Time on Houseful
- Property typeResidential
- CommunityShopping Nearby
- Median school Score
- Year built2013
- Mortgage payment
Bright and spacious 5-bedroom, 4-bath custom home in South Surrey. Set on a sunny corner lot, this home offers open living areas, comfortable bedrooms, and a versatile 2-bedroom basement with its own entrance - perfect for family, guests, or future rental income. Features include a heat pump with heating and cooling, security system, low maintenance tiled backyard, and two-car garage. Located in a quiet, family-friendly neighborhod close to parks, schools, shopping, and highway access - an ideal place to grow and call home!
MLS®#R3049012 updated 1 day ago.
Houseful checked MLS® for data 1 day ago.
Home overview
Amenities / Utilities
- Heat source Forced air, heat pump
- Sewer/ septic Public sewer
Exterior
- Construction materials
- Foundation
- Roof
- Fencing Fenced
- # parking spaces 3
- Parking desc
Interior
- # full baths 3
- # half baths 1
- # total bathrooms 4.0
- # of above grade bedrooms
- Appliances Washer/dryer, dishwasher, refrigerator, stove
Location
- Community Shopping nearby
- Area Bc
- Water source Public
- Zoning description R5
Lot/ Land Details
- Lot dimensions 3342.0
Overview
- Lot size (acres) 0.08
- Basement information Finished
- Building size 2670.0
- Mls® # R3049012
- Property sub type Single family residence
- Status Active
- Virtual tour
- Tax year 2025
Rooms Information
metric
- Bedroom 3.048m X 3.048m
Level: Above - Bedroom 3.353m X 3.734m
Level: Above - Primary bedroom 4.445m X 3.607m
Level: Above - Living room 4.267m X 3.962m
Level: Basement - Bedroom 3.632m X 2.972m
Level: Basement - Bedroom 2.972m X 3.226m
Level: Basement - Living room 2.159m X 4.14m
Level: Main - Kitchen 2.515m X 5.664m
Level: Main - Den 3.302m X 2.921m
Level: Main - Dining room 3.048m X 2.286m
Level: Main
SOA_HOUSEKEEPING_ATTRS
- Listing type identifier Idx

Lock your rate with RBC pre-approval
Mortgage rate is for illustrative purposes only. Please check RBC.com/mortgages for the current mortgage rates
$-3,733
/ Month25 Years fixed, 20% down payment, % interest
$
$
$
%
$
%

Schedule a viewing
No obligation or purchase necessary, cancel at any time
Nearby Homes
Real estate & homes for sale nearby

