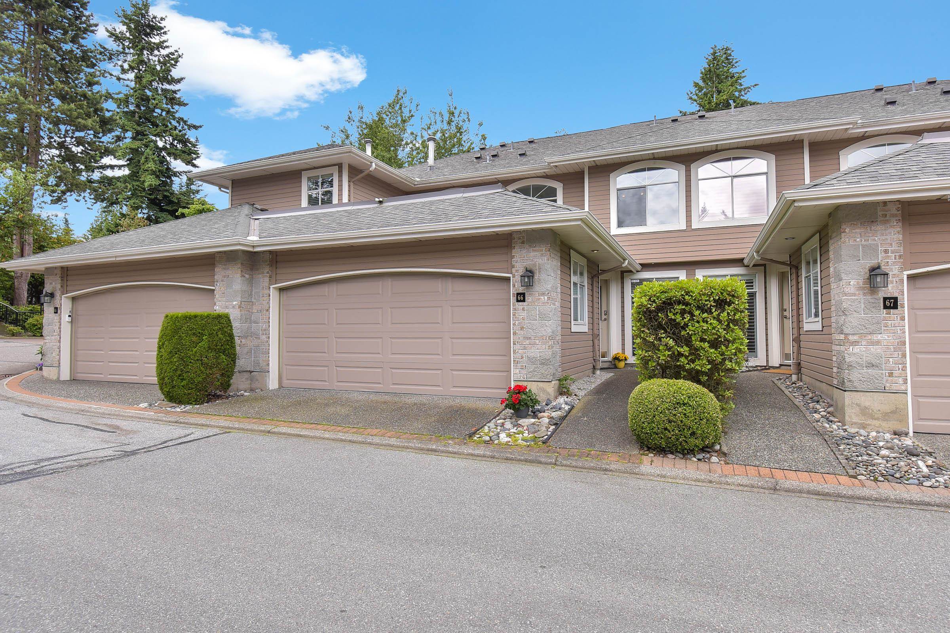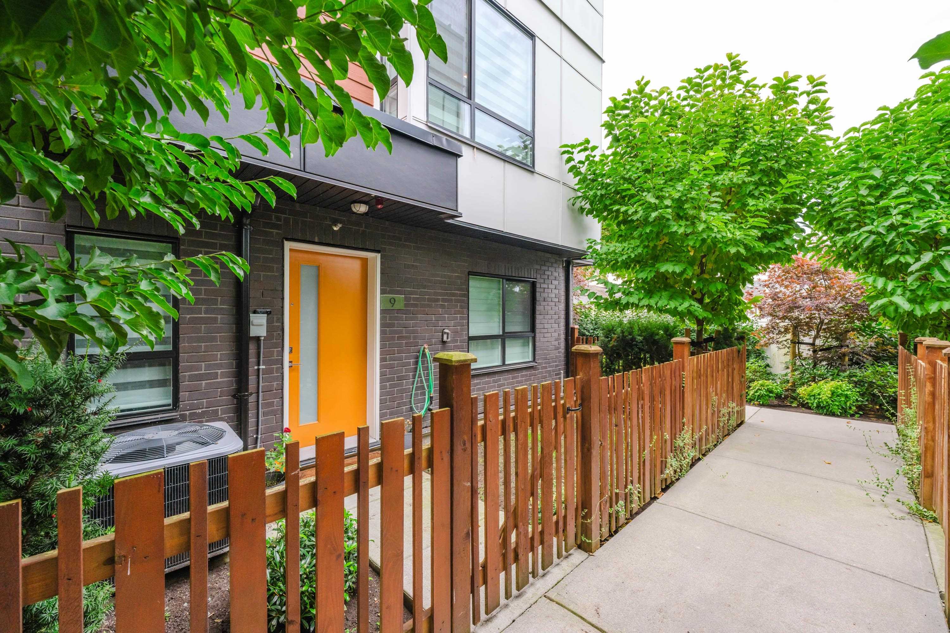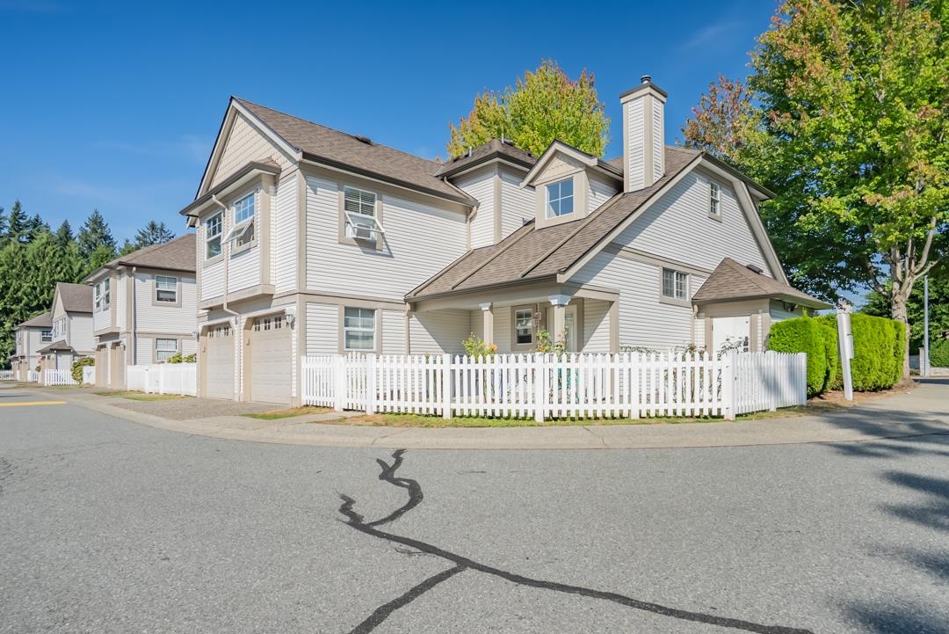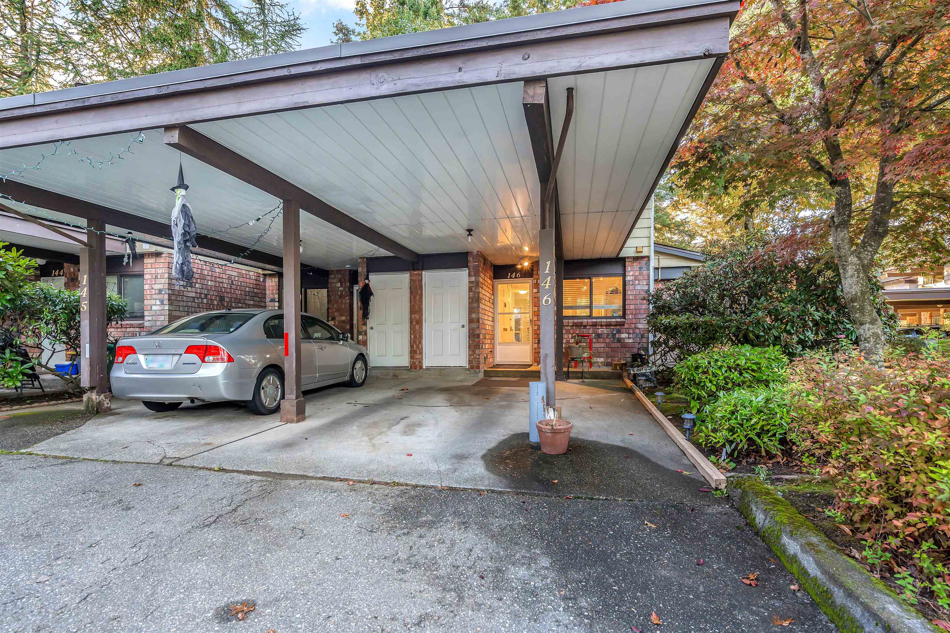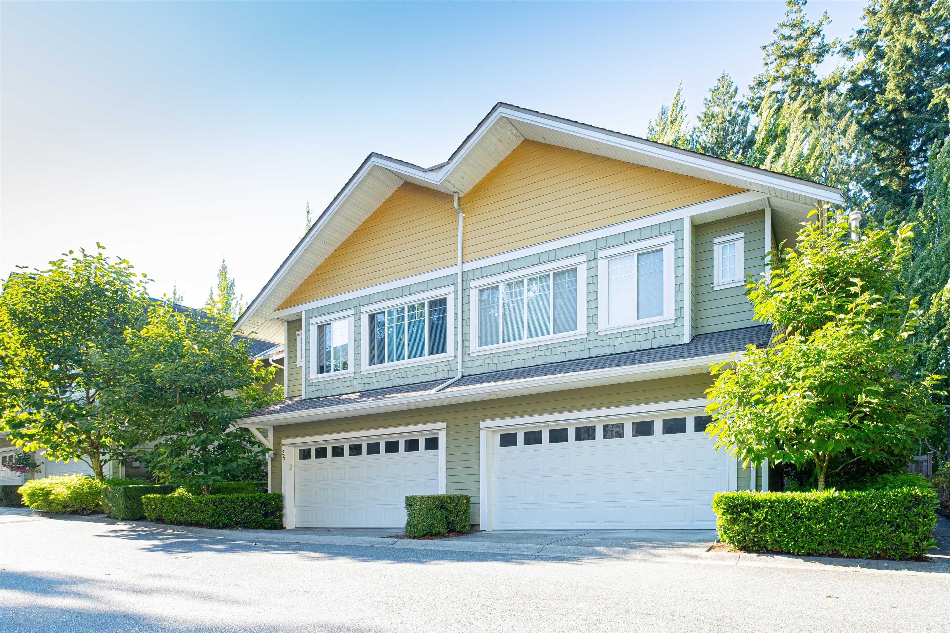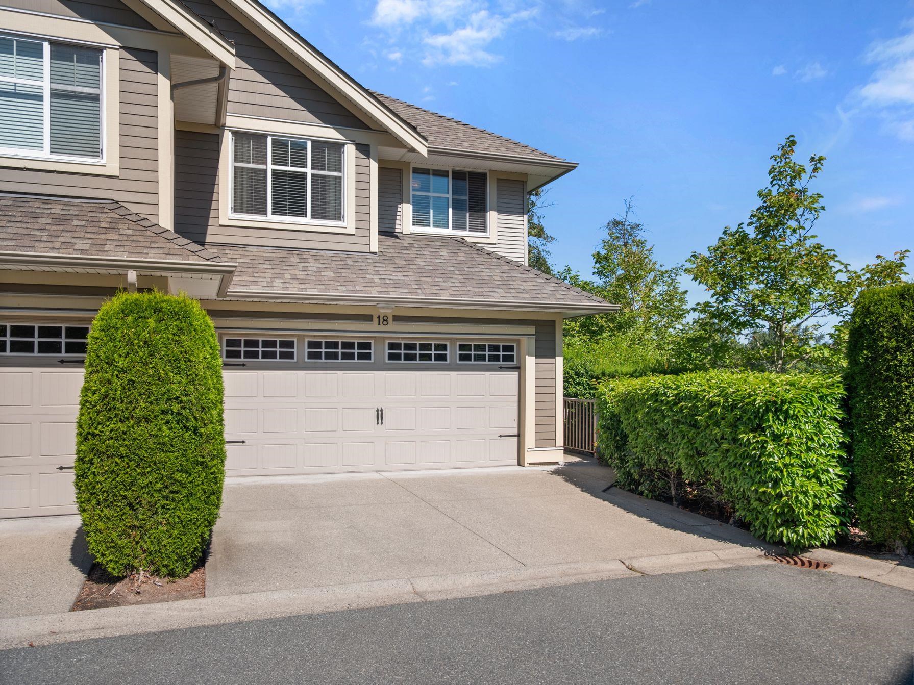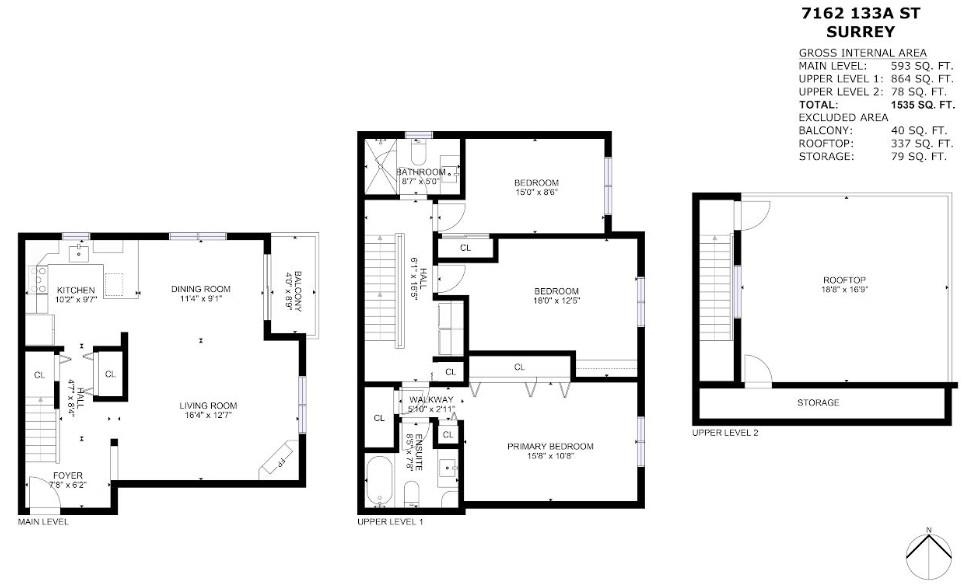Select your Favourite features
- Houseful
- BC
- Surrey
- North Grandview Heights
- 3009 156 Street #55
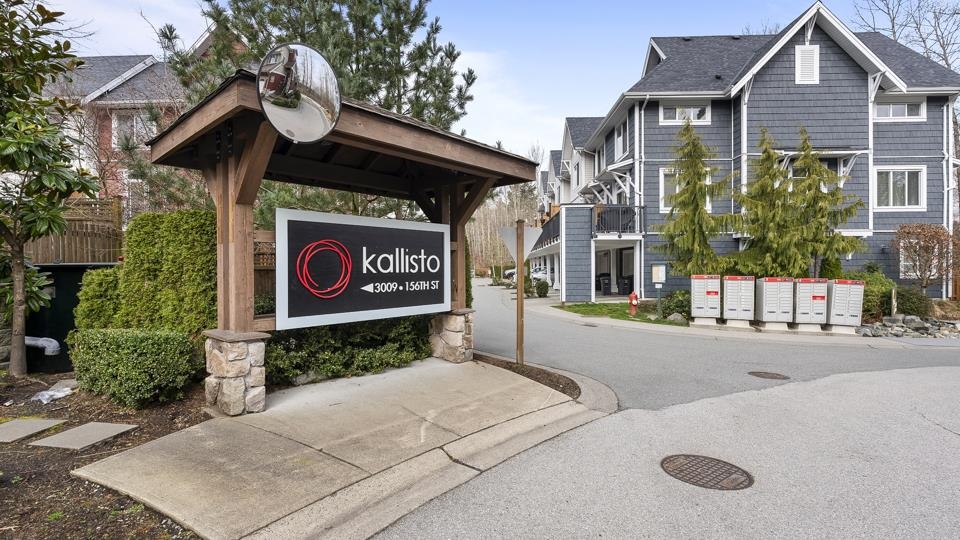
Highlights
Description
- Home value ($/Sqft)$565/Sqft
- Time on Houseful
- Property typeResidential
- Style3 storey
- Neighbourhood
- CommunityShopping Nearby
- Median school Score
- Year built2011
- Mortgage payment
Welcoming 3BR 2.5BTH Grandview townhome. Designed by an award-winning architect, the heart of this inviting home is a stylish kitchen boasting dark wood cabinetry, stainless steel appliances, a mosaic tiled backsplash & granite-topped counters. Flowing throughout the main floor are 9ft ceilings, oversized windows & rich laminate floors leading to a spacious balcony overlooking a fenced backyard. Laundry is conveniently found alongside sizable bedrooms w/ primary bed offering double closets & a well-appointed ensuite. Fabulously located, Kallisto is steps to Sunnyside Elem & a few short blocks to The Shops at Morgan Crossing or Southpoint Exchange. Easily commute to neighbouring cities via several major routes w/ Crescent Beach, White Rock Pier & Peace Arch Crossing less than 15 mins away.
MLS®#R3005547 updated 4 months ago.
Houseful checked MLS® for data 4 months ago.
Home overview
Amenities / Utilities
- Heat source Baseboard, electric, natural gas
- Sewer/ septic Public sewer, sanitary sewer, storm sewer
Exterior
- Construction materials
- Foundation
- Roof
- Fencing Fenced
- # parking spaces 2
- Parking desc
Interior
- # full baths 2
- # half baths 1
- # total bathrooms 3.0
- # of above grade bedrooms
- Appliances Washer/dryer, dishwasher, refrigerator, stove
Location
- Community Shopping nearby
- Area Bc
- Subdivision
- Water source Public
- Zoning description Rm30
- Directions 02b70071eabdbcef35918c707fb47391
Overview
- Basement information None
- Building size 1459.0
- Mls® # R3005547
- Property sub type Townhouse
- Status Active
- Virtual tour
- Tax year 2024
Rooms Information
metric
- Foyer 5.588m X 1.143m
- Bedroom 2.667m X 2.743m
Level: Above - Primary bedroom 5.334m X 3.734m
Level: Above - Bedroom 3.251m X 2.743m
Level: Above - Kitchen 3.607m X 3.556m
Level: Main - Dining room 2.946m X 3.708m
Level: Main - Living room 5.944m X 5.588m
Level: Main
SOA_HOUSEKEEPING_ATTRS
- Listing type identifier Idx

Lock your rate with RBC pre-approval
Mortgage rate is for illustrative purposes only. Please check RBC.com/mortgages for the current mortgage rates
$-2,200
/ Month25 Years fixed, 20% down payment, % interest
$
$
$
%
$
%

Schedule a viewing
No obligation or purchase necessary, cancel at any time
Nearby Homes
Real estate & homes for sale nearby

