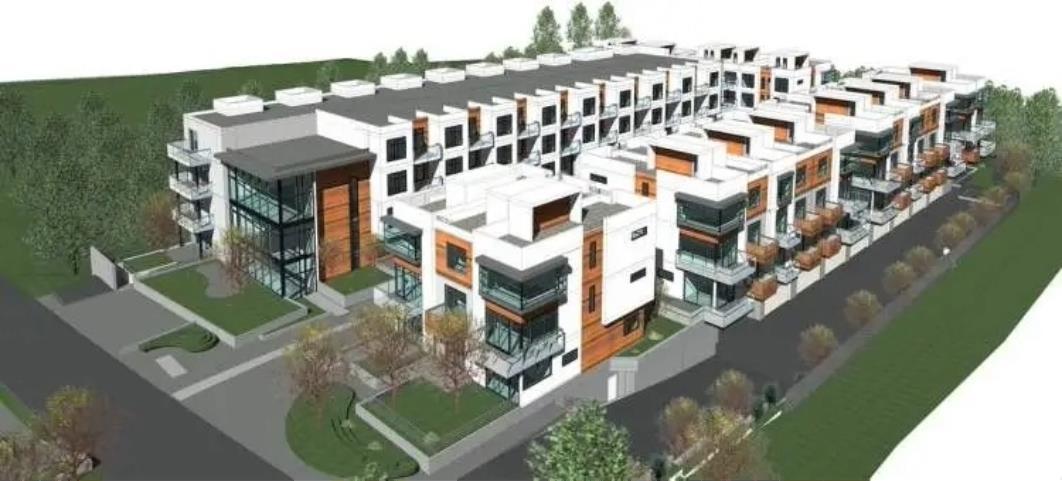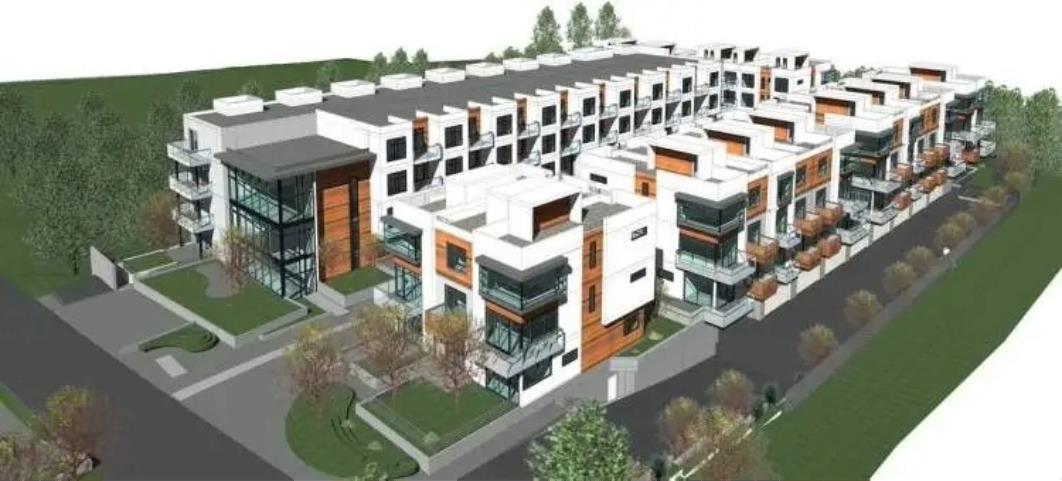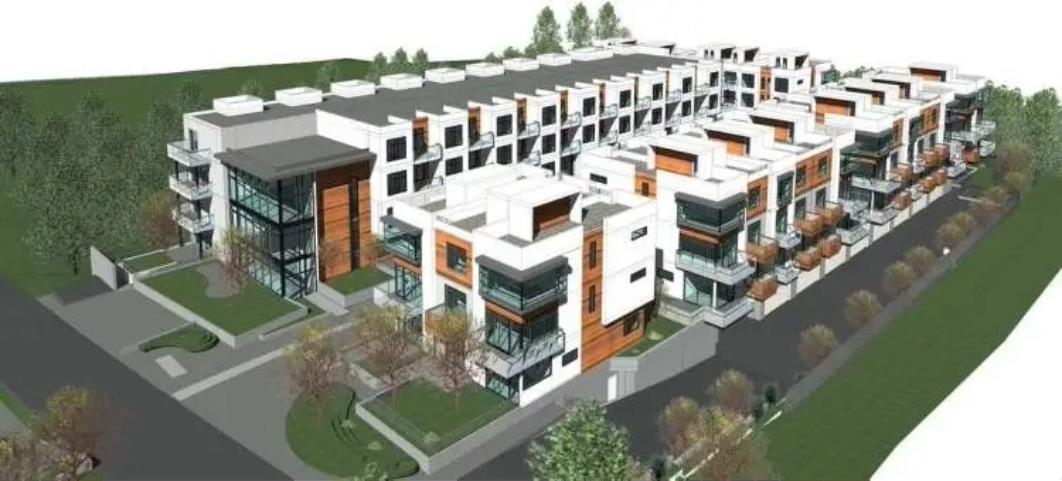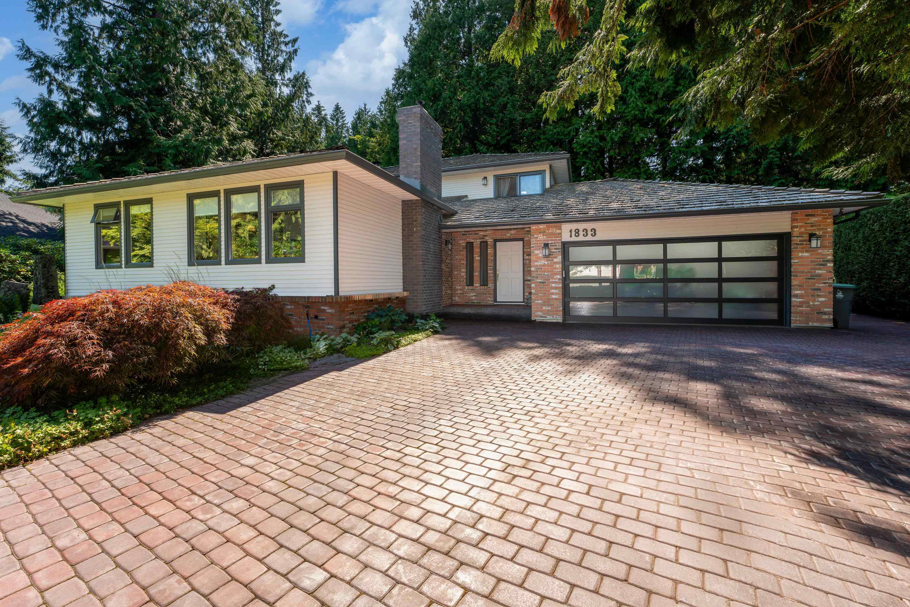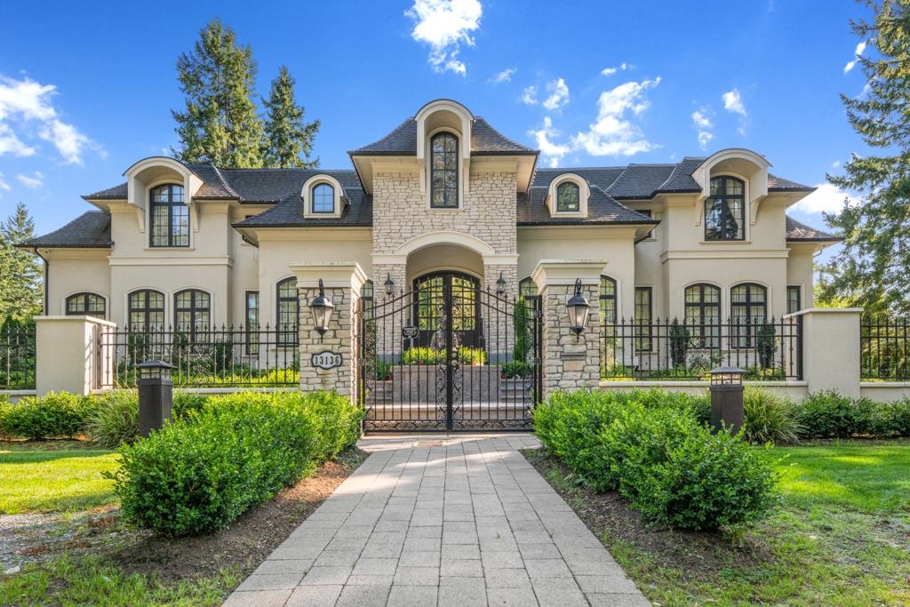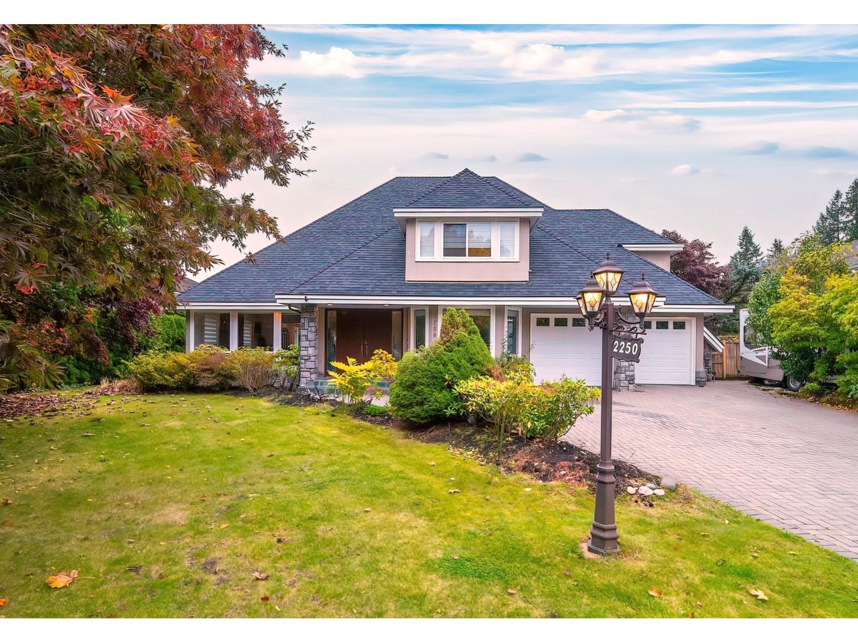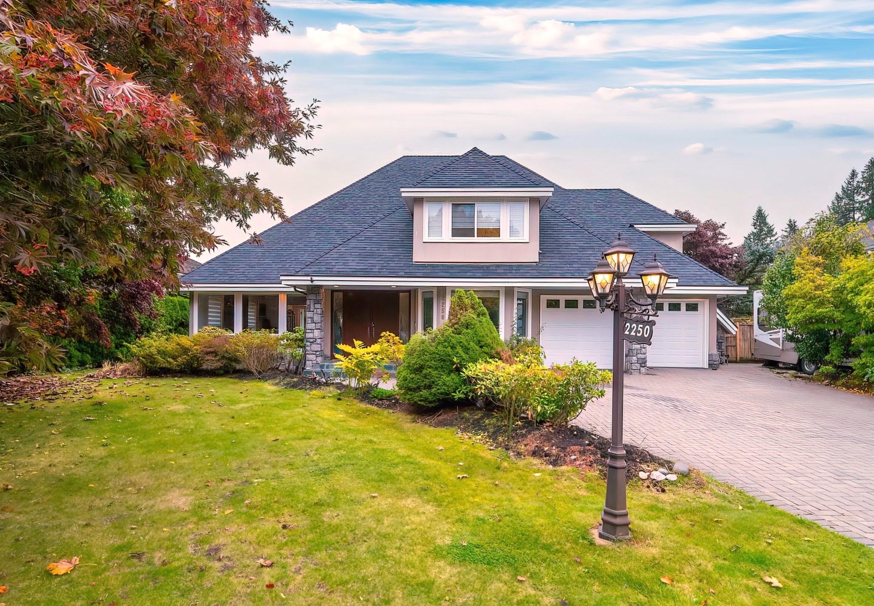Select your Favourite features
- Houseful
- BC
- Surrey
- Elgin - Chantrell
- 3035 Balsam Crescent
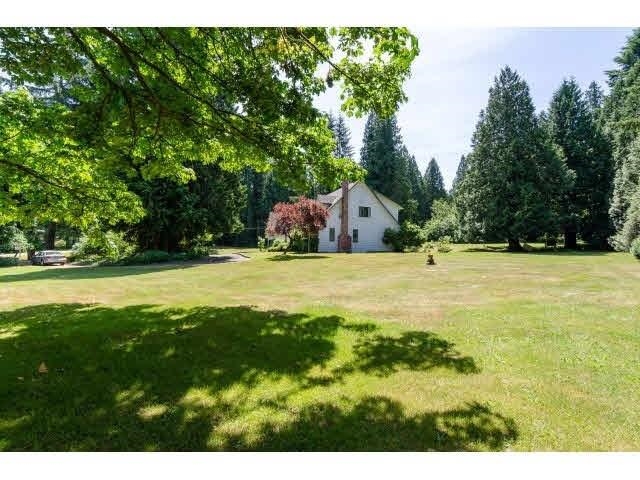
3035 Balsam Crescent
For Sale
235 Days
$3,188,000 $200K
$2,988,000
6 beds
5 baths
4,065 Sqft
3035 Balsam Crescent
For Sale
235 Days
$3,188,000 $200K
$2,988,000
6 beds
5 baths
4,065 Sqft
Highlights
Description
- Home value ($/Sqft)$735/Sqft
- Time on Houseful
- Property typeResidential
- Neighbourhood
- CommunityShopping Nearby
- Median school Score
- Year built1976
- Mortgage payment
Rare find Acreage Home in prime Elgin Chantrell. The neighborhood has its alias with "Shaughnessy" in South Surrey. The property offers 5 bedroom & 4 bath above and 1 bedroom & 2 bath on the main, very spacious and functional. Private park like huge yard is great for entertaining your family and friends. Sounded by many brand new luxurious estates at same street. You move in this 2 floor 4065sf size nice house with 6 bedroom & 6 bath; or you keep rental with good cash flow for long term. Month to month lease and tenant wants to stay; or you build your timeless dream home on this 1.31 acre private oasis. Perfect choices for your own living, or investment or building. School catchment: Chantrell Creek Elementary & Elgin Park Secondary. Asking is lower than BC assessment. Don't miss!
MLS®#R2971919 updated 2 weeks ago.
Houseful checked MLS® for data 2 weeks ago.
Home overview
Amenities / Utilities
- Heat source Baseboard
- Sewer/ septic Septic tank, storm sewer
Exterior
- Construction materials
- Foundation
- Roof
- Fencing Fenced
- # parking spaces 9
- Parking desc
Interior
- # full baths 5
- # total bathrooms 5.0
- # of above grade bedrooms
- Appliances Washer/dryer, dishwasher, refrigerator, stove, microwave
Location
- Community Shopping nearby
- Area Bc
- Water source Public
- Zoning description Ra
Lot/ Land Details
- Lot dimensions 57063.0
Overview
- Lot size (acres) 1.31
- Basement information Crawl space
- Building size 4065.0
- Mls® # R2971919
- Property sub type Single family residence
- Status Active
- Tax year 2024
Rooms Information
metric
- Bedroom 3.048m X 4.115m
Level: Above - Bedroom 3.531m X 3.81m
Level: Above - Primary bedroom 4.267m X 5.182m
Level: Above - Bedroom 4.267m X 4.14m
Level: Above - Bedroom 3.531m X 3.81m
Level: Above - Recreation room 3.658m X 5.791m
Level: Above - Office 3.962m X 5.182m
Level: Main - Living room 4.572m X 6.401m
Level: Main - Kitchen 3.175m X 3.658m
Level: Main - Family room 3.658m X 7.62m
Level: Main - Dining room 3.404m X 3.658m
Level: Main - Bedroom 3.353m X 4.089m
Level: Main
SOA_HOUSEKEEPING_ATTRS
- Listing type identifier Idx

Lock your rate with RBC pre-approval
Mortgage rate is for illustrative purposes only. Please check RBC.com/mortgages for the current mortgage rates
$-7,968
/ Month25 Years fixed, 20% down payment, % interest
$
$
$
%
$
%

Schedule a viewing
No obligation or purchase necessary, cancel at any time
Nearby Homes
Real estate & homes for sale nearby




