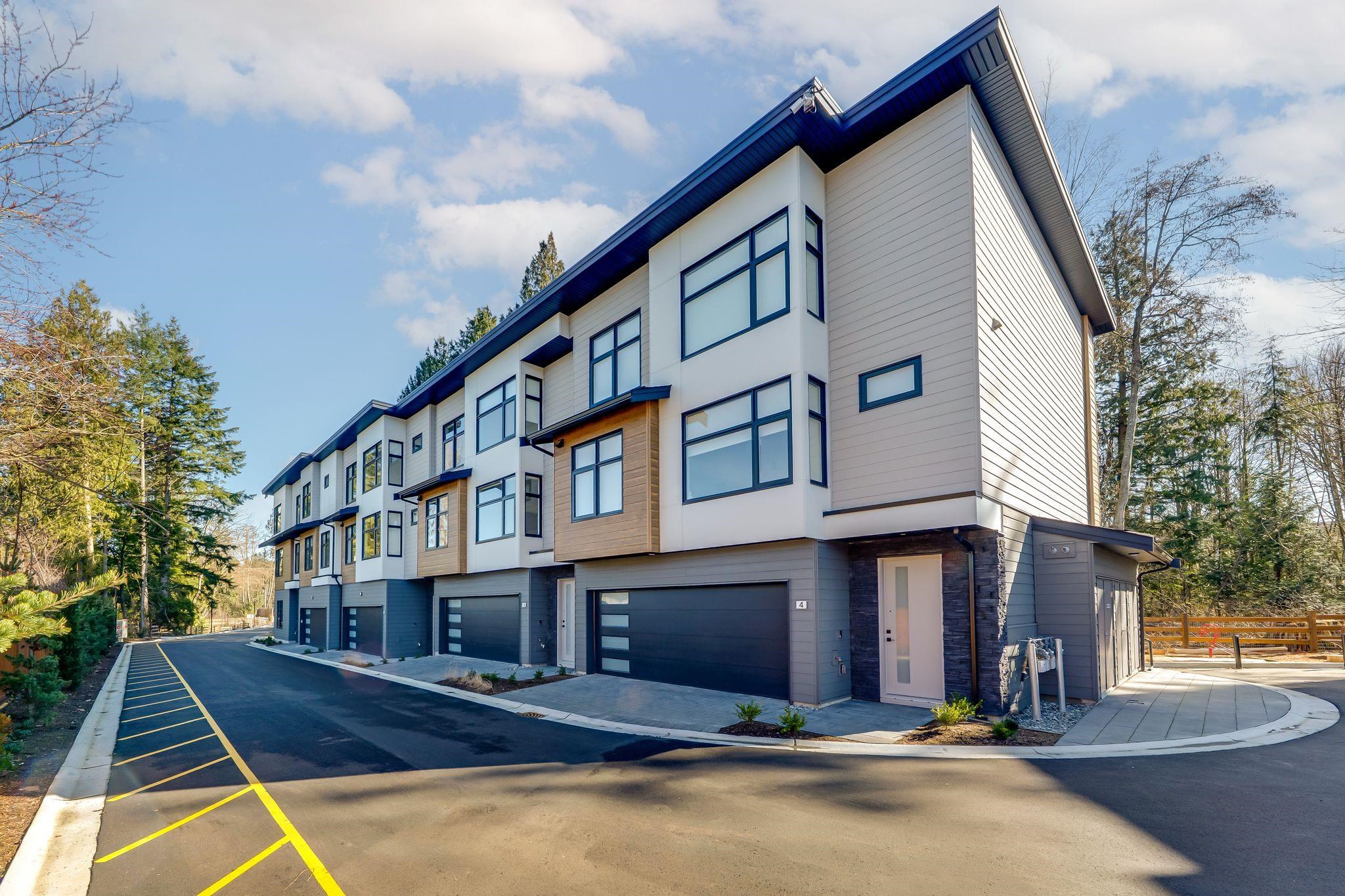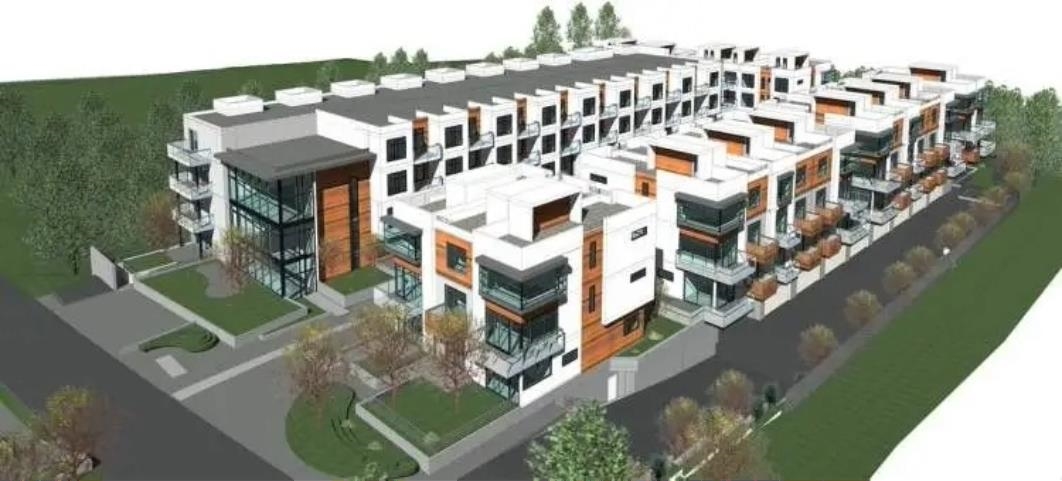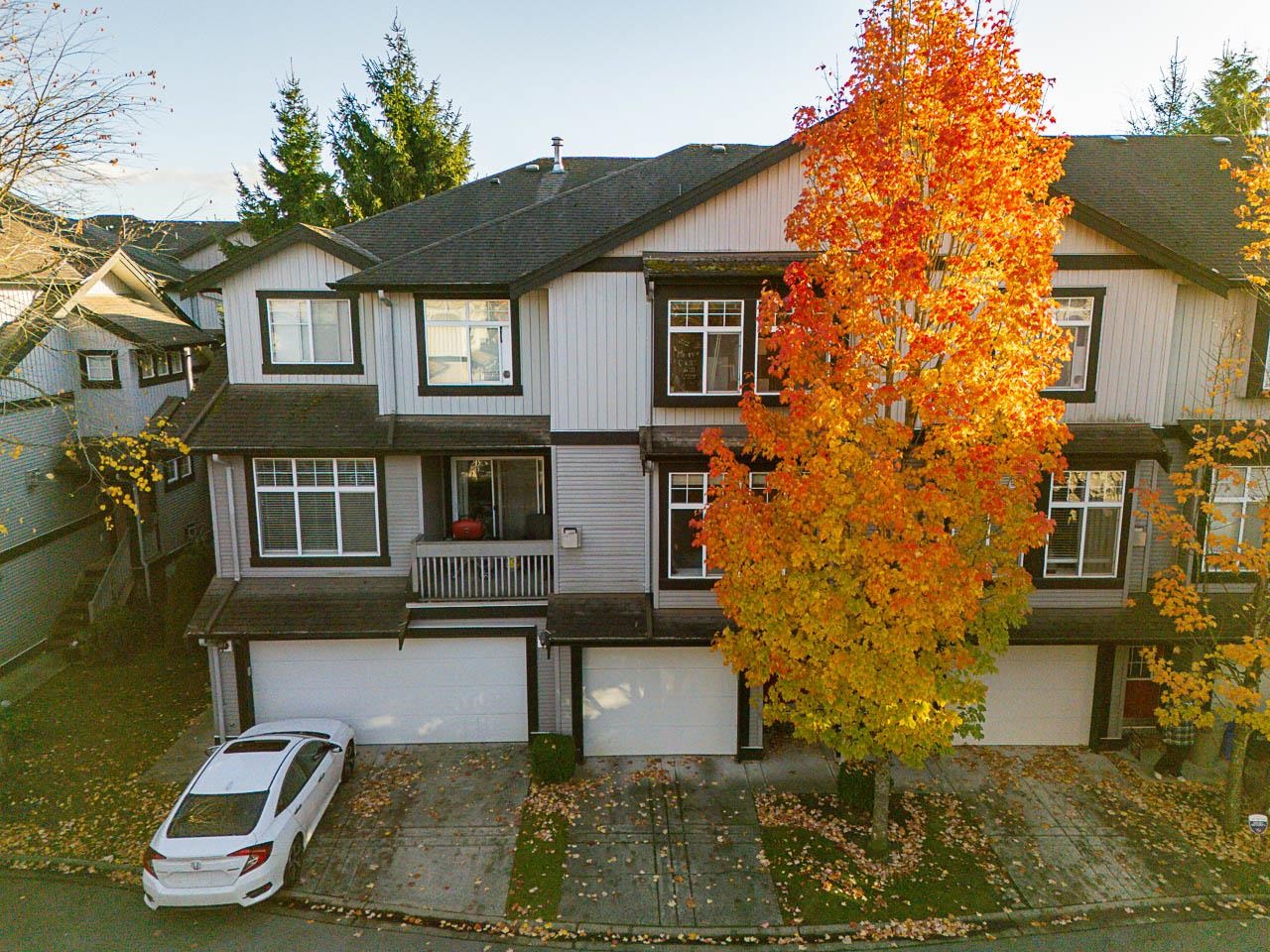- Houseful
- BC
- Surrey
- North Grandview Heights
- 3075 160 Street #2

3075 160 Street #2
For Sale
48 Days
$1,159,888 $21K
$1,138,888
4 beds
4 baths
2,134 Sqft
3075 160 Street #2
For Sale
48 Days
$1,159,888 $21K
$1,138,888
4 beds
4 baths
2,134 Sqft
Highlights
Description
- Home value ($/Sqft)$534/Sqft
- Time on Houseful
- Property typeResidential
- Style3 storey, basement entry
- Neighbourhood
- CommunityGolf, Shopping Nearby
- Median school Score
- Year built2025
- Mortgage payment
CUSTOM BUILT! Rare offering of 12 Boutique luxury townhomes in South Surrey Situated on over 1 acre of land, surrounded by trees and landscaping. 3-4 bdrms + Den, 2.5-3.5 Bath. Homes ranging from 1773 to 2605 sq ft of living space. Open concept layout, Veneer/acrylic kitchen, quartz counters/backsplash, Waterfall island and all high end Fisher & Paykel appliances including Panel Ready (Built in) Fridge, dishwasher and duel fuel stove. Spacious bdrms, spa like bathrooms finished in tiles from Italy/Spain. High end Riobel fixtures, Kohler toilets. 9 foot ceilings, fireplace, A/C, HVAC, alarm, built in vacuum, forced air heating, demand hot water, smart home features heat thermostat, garage door opener, doorbell,alarm. MOVE IN READY!
MLS®#R3042949 updated 22 hours ago.
Houseful checked MLS® for data 22 hours ago.
Home overview
Amenities / Utilities
- Heat source Forced air
- Sewer/ septic Public sewer
Exterior
- # total stories 3.0
- Construction materials
- Foundation
- Roof
- # parking spaces 2
- Parking desc
Interior
- # full baths 3
- # half baths 1
- # total bathrooms 4.0
- # of above grade bedrooms
- Appliances Washer/dryer, dishwasher, refrigerator, stove
Location
- Community Golf, shopping nearby
- Area Bc
- Subdivision
- View No
- Water source Public
- Zoning description Mf
Overview
- Basement information Exterior entry, finished
- Building size 2134.0
- Mls® # R3042949
- Property sub type Townhouse
- Status Active
- Tax year 2025
Rooms Information
metric
- Foyer 1.524m X 1.829m
- Bedroom 2.134m X 3.048m
- Primary bedroom 3.658m X 4.47m
Level: Above - Laundry 1.219m X 1.219m
Level: Above - Bedroom 3.353m X 3.048m
Level: Above - Bedroom 3.048m X 3.353m
Level: Above - Den 2.743m X 2.794m
Level: Main - Dining room 3.048m X 3.962m
Level: Main - Kitchen 3.175m X 5.283m
Level: Main - Living room 3.962m X 6.096m
Level: Main
SOA_HOUSEKEEPING_ATTRS
- Listing type identifier Idx

Lock your rate with RBC pre-approval
Mortgage rate is for illustrative purposes only. Please check RBC.com/mortgages for the current mortgage rates
$-3,037
/ Month25 Years fixed, 20% down payment, % interest
$
$
$
%
$
%

Schedule a viewing
No obligation or purchase necessary, cancel at any time
Nearby Homes
Real estate & homes for sale nearby









