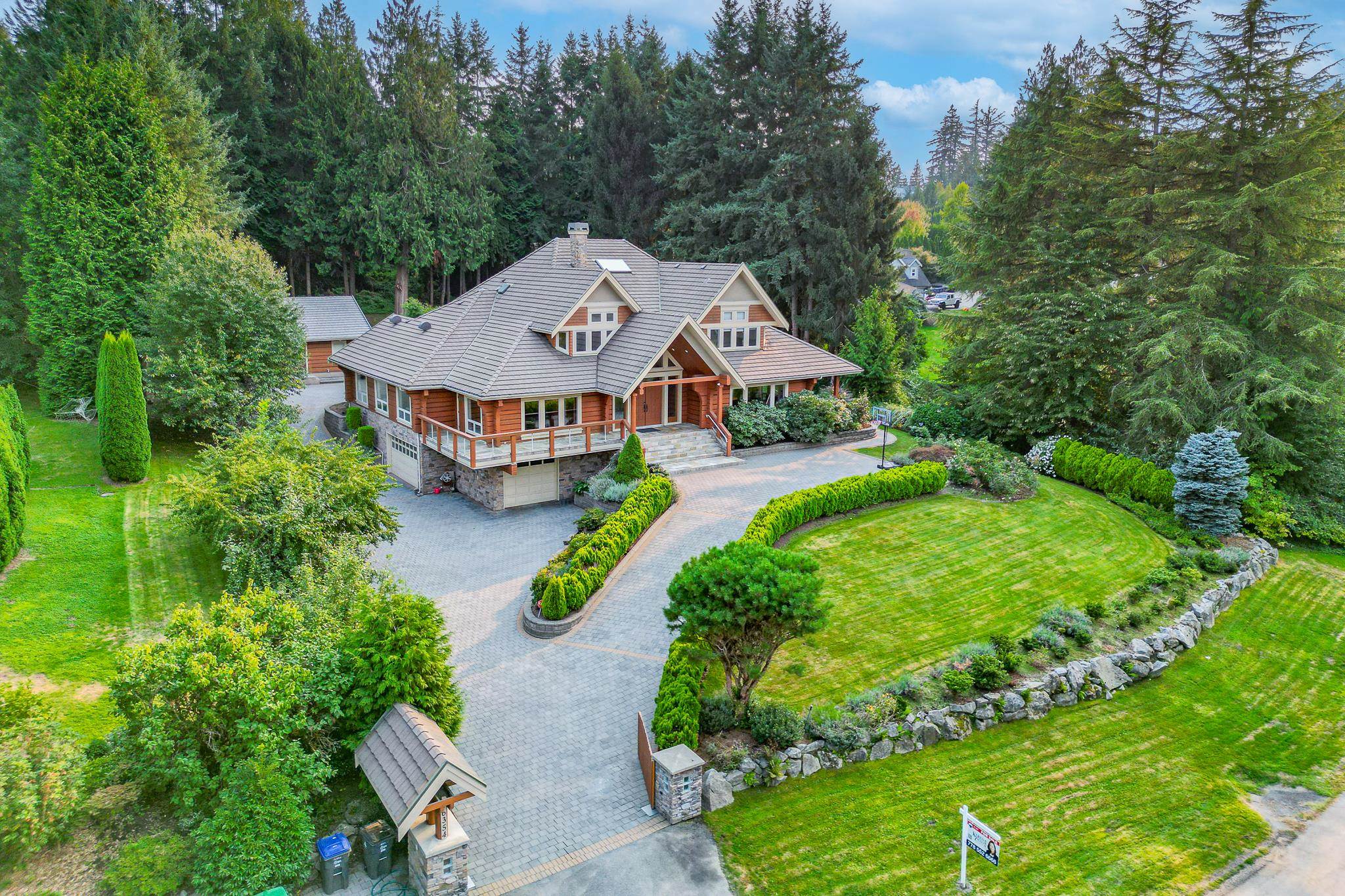- Houseful
- BC
- Surrey
- North Grandview Heights
- 30b Avenue

Highlights
Description
- Home value ($/Sqft)$485/Sqft
- Time on Houseful
- Property typeResidential
- StyleCarriage/coach house
- Neighbourhood
- Median school Score
- Year built2003
- Mortgage payment
Over 1 acres of land (45250 sqft). This home is uniquely crafted almost entirely from solid logs, giving it the warm and timeless charm of a luxurious log cabin. The architecture emphasizes harmony with nature—large wooden beams, natural stone accents, and expansive windows that offer serene views of the surrounding greenery. The spacious grounds provide plenty of privacy and room to explore, while the structure itself exudes both rustic elegance and modern comfort. It’s a rare and beautiful sanctuary in one of South Surrey’s most desirable areas. Open house: Sun, Oct. 19th, 2-4pm
MLS®#R3039330 updated 5 days ago.
Houseful checked MLS® for data 5 days ago.
Home overview
Amenities / Utilities
- Heat source Radiant
- Sewer/ septic Public sewer, sanitary sewer
Exterior
- Construction materials
- Foundation
- Roof
- Fencing Fenced
- # parking spaces 12
- Parking desc
Interior
- # full baths 6
- # half baths 6
- # total bathrooms 12.0
- # of above grade bedrooms
- Appliances Washer/dryer, dishwasher, refrigerator, stove, oven, range top
Location
- Area Bc
- Water source Public
- Zoning description Res
Lot/ Land Details
- Lot dimensions 45258.0
Overview
- Lot size (acres) 1.04
- Basement information Finished
- Building size 10269.0
- Mls® # R3039330
- Property sub type Single family residence
- Status Active
- Tax year 2025
Rooms Information
metric
- Primary bedroom 3.937m X 6.756m
Level: Above - Bar room 3.683m X 4.547m
Level: Above - Bedroom 3.277m X 4.902m
Level: Above - Walk-in closet 1.245m X 2.261m
Level: Above - Walk-in closet 1.829m X 1.829m
Level: Above - Walk-in closet 1.803m X 3.378m
Level: Above - Bedroom 4.547m X 4.902m
Level: Above - Bedroom 3.378m X 5.156m
Level: Above - Bedroom 5.156m X 6.121m
Level: Basement - Bedroom 2.769m X 2.108m
Level: Basement - Bedroom 3.683m X 4.902m
Level: Basement - Foyer 3.632m X 3.886m
Level: Main - Pantry 1.854m X 2.108m
Level: Main - Recreation room 5.893m X 11.887m
Level: Main - Dining room 3.353m X 4.597m
Level: Main - Wok kitchen 1.854m X 2.896m
Level: Main - Family room 5.156m X 5.309m
Level: Main - Dining room 5.08m X 5.791m
Level: Main - Kitchen 3.556m X 5.207m
Level: Main - Living room 5.69m X 5.918m
Level: Main - Bedroom 3.886m X 3.683m
Level: Main - Office 4.623m X 5.893m
Level: Main - Eating area 2.642m X 3.708m
Level: Main
SOA_HOUSEKEEPING_ATTRS
- Listing type identifier Idx

Lock your rate with RBC pre-approval
Mortgage rate is for illustrative purposes only. Please check RBC.com/mortgages for the current mortgage rates
$-13,280
/ Month25 Years fixed, 20% down payment, % interest
$
$
$
%
$
%

Schedule a viewing
No obligation or purchase necessary, cancel at any time
Nearby Homes
Real estate & homes for sale nearby












