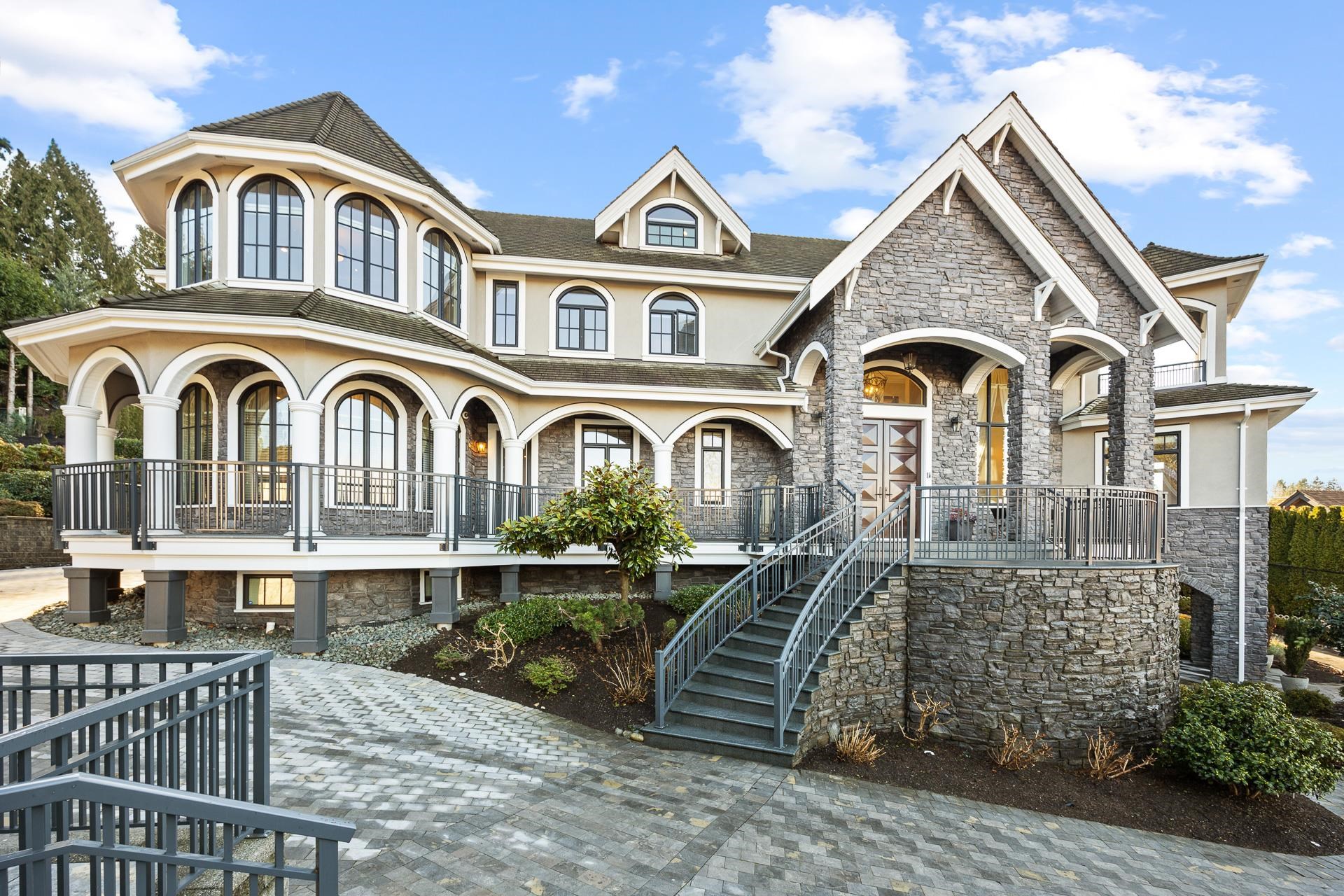Select your Favourite features
- Houseful
- BC
- Surrey
- North Grandview Heights
- 30b Avenue

30b Avenue
For Sale
152 Days
$5,180,000 $190K
$4,990,000
8 beds
8 baths
9,271 Sqft
30b Avenue
For Sale
152 Days
$5,180,000 $190K
$4,990,000
8 beds
8 baths
9,271 Sqft
Highlights
Description
- Home value ($/Sqft)$538/Sqft
- Time on Houseful
- Property typeResidential
- StyleCarriage/coach house
- Neighbourhood
- CommunityShopping Nearby
- Median school Score
- Year built2014
- Mortgage payment
Amazing View! Great location! A stunning private gated 9,271 sqft estate sitting on a 31,624 sqft lot offering spacious high ceilings, 9 bdrms, 8 baths & entertainment sized living & dining rm w/gorgeous scenery. Master bdrm w/380 sqft covered balcony facing private yard. Features library, wok kitchen, media rm, solar, attic, sauna, winery, games, recreation rm & BBQ w/wood FP. Home security includes surveillance cameras & covered by home warranty insurance. Enjoy a garden pavilion, big veranda & beautiful panorama of North Shore mtns! Nearby South Surrey Downtown; Grandview Corners shopping ctr, Walmart...walking distance to Southridge Private School & Sunnyside Elem. School. Mortgage helper unit is ready if you need, more surprises when you visit the lovely house,Must See!
MLS®#R3005792 updated 1 day ago.
Houseful checked MLS® for data 1 day ago.
Home overview
Amenities / Utilities
- Heat source Baseboard, natural gas, radiant
- Sewer/ septic Public sewer, sanitary sewer, storm sewer
Exterior
- Construction materials
- Foundation
- Roof
- Fencing Fenced
- # parking spaces 8
- Parking desc
Interior
- # full baths 7
- # half baths 1
- # total bathrooms 8.0
- # of above grade bedrooms
- Appliances Washer/dryer, dishwasher, refrigerator, stove, oven
Location
- Community Shopping nearby
- Area Bc
- View Yes
- Water source Public
- Zoning description Ra-g
Lot/ Land Details
- Lot dimensions 31624.0
Overview
- Lot size (acres) 0.73
- Basement information Full, finished
- Building size 9271.0
- Mls® # R3005792
- Property sub type Single family residence
- Status Active
- Virtual tour
- Tax year 2024
Rooms Information
metric
- Bedroom 3.505m X 3.048m
- Den 3.505m X 3.658m
- Bedroom 3.658m X 2.896m
- Living room 5.182m X 4.42m
- Primary bedroom 4.42m X 5.182m
Level: Above - Bedroom 3.2m X 4.14m
Level: Above - Walk-in closet 3.556m X 3.962m
Level: Above - Bedroom 4.013m X 4.166m
Level: Above - Attic 5.842m X 6.096m
Level: Above - Study 4.42m X 5.182m
Level: Above - Solarium 3.353m X 6.401m
Level: Above - Games room 5.182m X 5.994m
Level: Basement - Recreation room 5.182m X 8.661m
Level: Basement - Media room 4.267m X 5.182m
Level: Basement - Wine room 2.464m X 3.277m
Level: Basement - Bedroom 3.962m X 3.962m
Level: Basement - Dining room 3.353m X 8.534m
Level: Main - Living room 5.182m X 8.534m
Level: Main - Storage 3.327m X 2.388m
Level: Main - Bedroom 3.962m X 3.962m
Level: Main - Den 2.896m X 3.048m
Level: Main - Library 4.267m X 5.182m
Level: Main - Kitchen 5.791m X 7.315m
Level: Main - Family room 4.724m X 6.401m
Level: Main - Wok kitchen 2.286m X 3.2m
Level: Main - Bedroom 5.182m X 3.962m
Level: Main
SOA_HOUSEKEEPING_ATTRS
- Listing type identifier Idx

Lock your rate with RBC pre-approval
Mortgage rate is for illustrative purposes only. Please check RBC.com/mortgages for the current mortgage rates
$-13,307
/ Month25 Years fixed, 20% down payment, % interest
$
$
$
%
$
%

Schedule a viewing
No obligation or purchase necessary, cancel at any time
Nearby Homes
Real estate & homes for sale nearby












