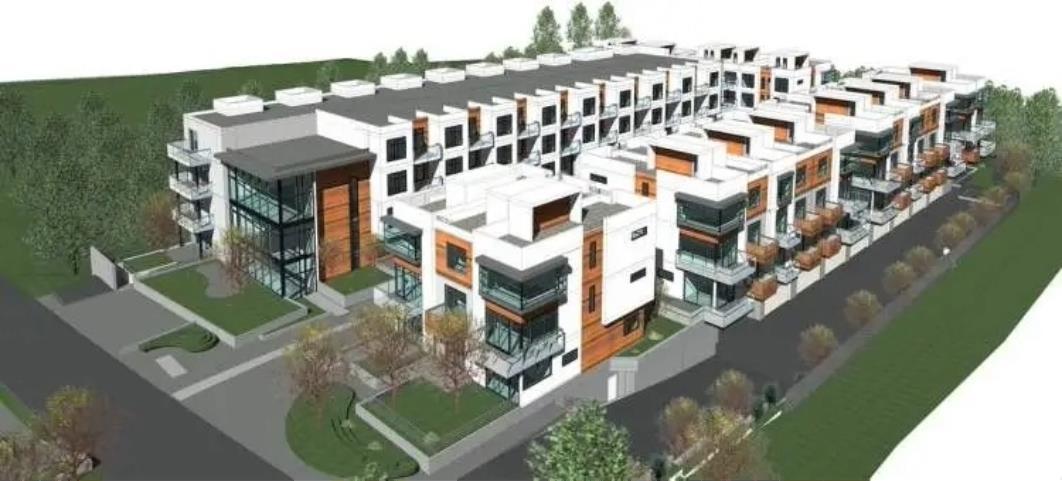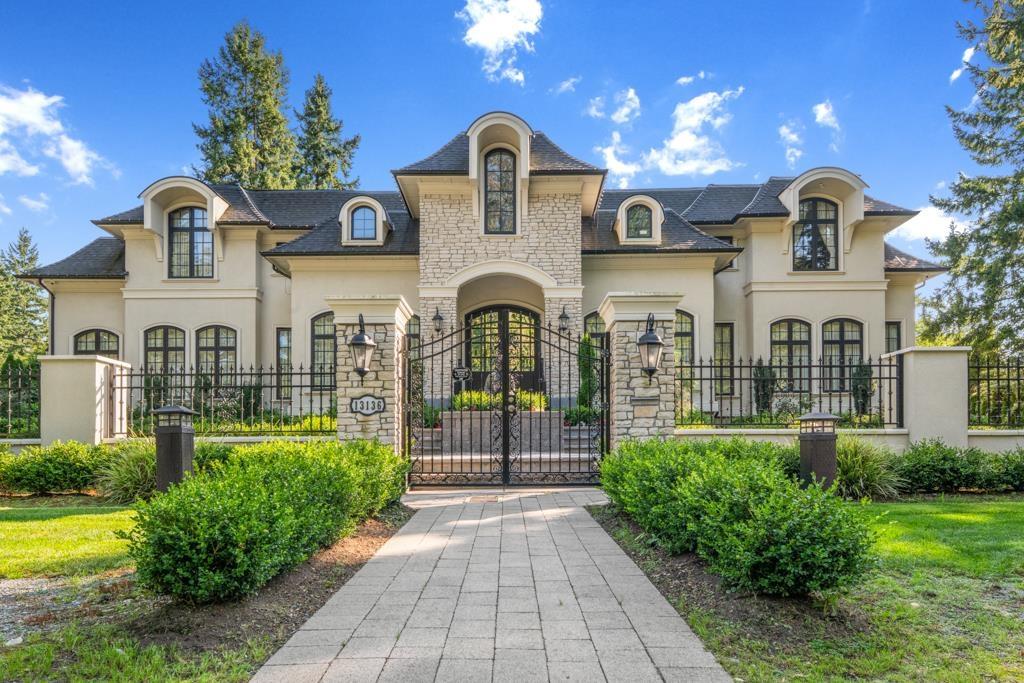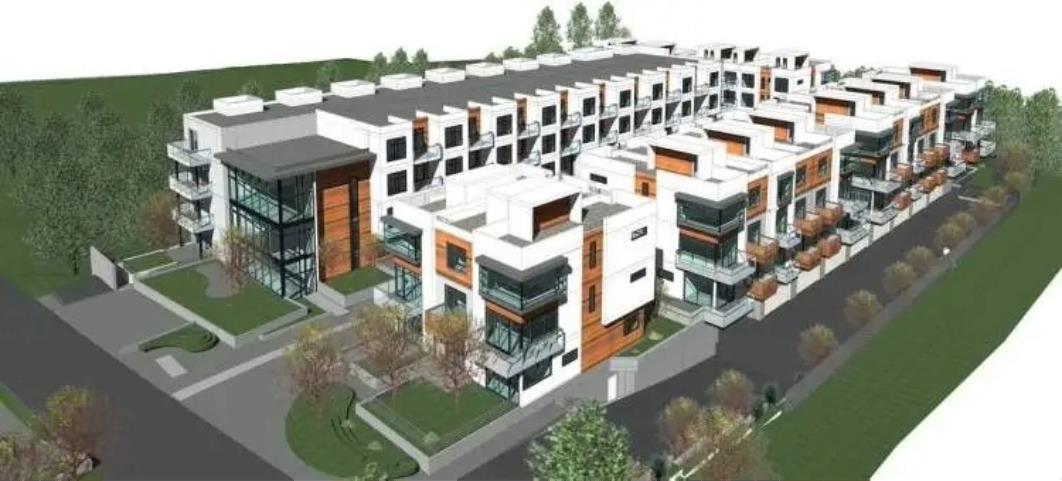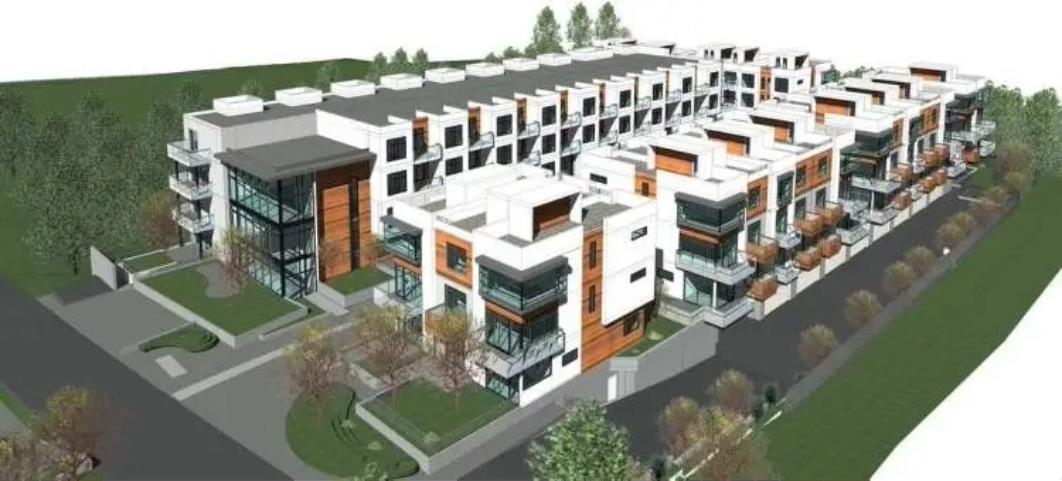Select your Favourite features
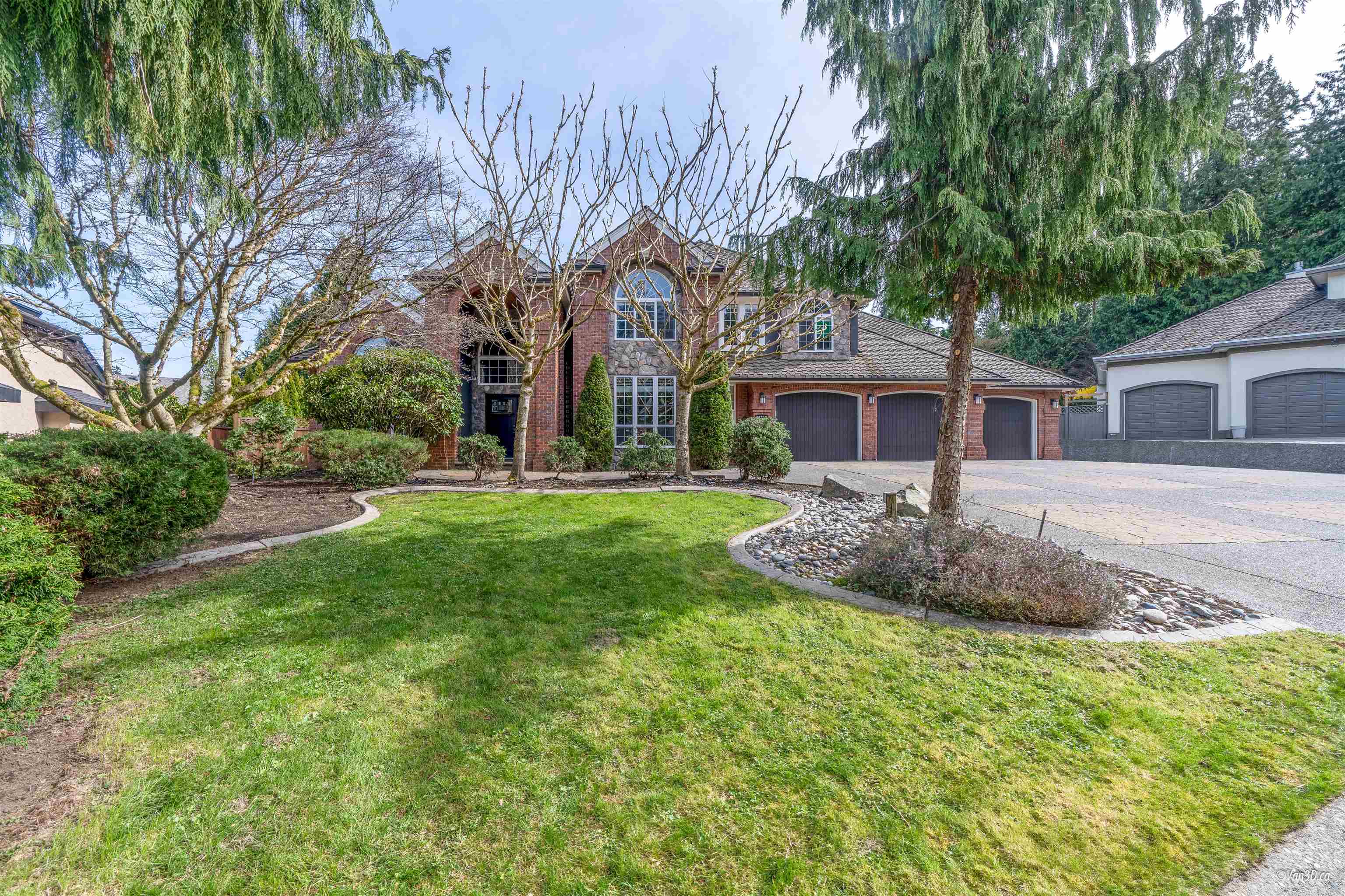
Highlights
Description
- Home value ($/Sqft)$624/Sqft
- Time on Houseful
- Property typeResidential
- Median school Score
- Year built1991
- Mortgage payment
Musicians/creators alert. A rare find in the prestigious Elgin Park, this well maintained home sits on a beautifully landscaped SE facing lot on a quiet cul-de-sac. The main floor features soaring ceilings in the foyer, living and dining room, while upstairs features 3 generous bedrooms, each with ensuite, plus a 4th bedroom or flexible room. Extensively renovated in 2008 with over $420K spent, it showcases custom built-ins, A/C, coffered and vaulted ceilings, rich millwork, and a chef’s kitchen with premium appliances. Step outside to a custom-covered patio with a built-in BBQ, perfect for entertaining year-round. It includes a professionally designed, fully soundproof music studio—built by an acoustician. Triple-layer roof in 2012. Oversized driveway easily fits RVs, boats, or 12 cars.
MLS®#R2987000 updated 4 weeks ago.
Houseful checked MLS® for data 4 weeks ago.
Home overview
Amenities / Utilities
- Heat source Baseboard, forced air
- Sewer/ septic Public sewer, sanitary sewer, storm sewer
Exterior
- Construction materials
- Foundation
- Roof
- Fencing Fenced
- # parking spaces 15
- Parking desc
Interior
- # full baths 3
- # half baths 3
- # total bathrooms 6.0
- # of above grade bedrooms
- Appliances Washer/dryer, dishwasher, refrigerator, stove
Location
- Area Bc
- View No
- Water source Public
- Zoning description R2
Lot/ Land Details
- Lot dimensions 13982.0
Overview
- Lot size (acres) 0.32
- Basement information None
- Building size 4164.0
- Mls® # R2987000
- Property sub type Single family residence
- Status Active
- Virtual tour
- Tax year 2024
Rooms Information
metric
- Walk-in closet 3.404m X 2.134m
Level: Above - Bedroom 5.309m X 4.293m
Level: Above - Walk-in closet 3.632m X 3.023m
Level: Above - Laundry 2.337m X 3.531m
Level: Above - Primary bedroom 4.801m X 6.756m
Level: Above - Bedroom 4.623m X 5.131m
Level: Above - Bedroom 6.934m X 3.556m
Level: Above - Walk-in closet 1.549m X 3.048m
Level: Above - Kitchen 5.207m X 4.724m
Level: Main - Living room 6.833m X 4.369m
Level: Main - Family room 5.283m X 7.874m
Level: Main - Office 4.699m X 3.505m
Level: Main - Media room 5.791m X 4.039m
Level: Main - Foyer 5.69m X 2.819m
Level: Main - Dining room 3.607m X 4.801m
Level: Main - Eating area 2.565m X 3.556m
Level: Main
SOA_HOUSEKEEPING_ATTRS
- Listing type identifier Idx

Lock your rate with RBC pre-approval
Mortgage rate is for illustrative purposes only. Please check RBC.com/mortgages for the current mortgage rates
$-6,931
/ Month25 Years fixed, 20% down payment, % interest
$
$
$
%
$
%

Schedule a viewing
No obligation or purchase necessary, cancel at any time
Nearby Homes
Real estate & homes for sale nearby







