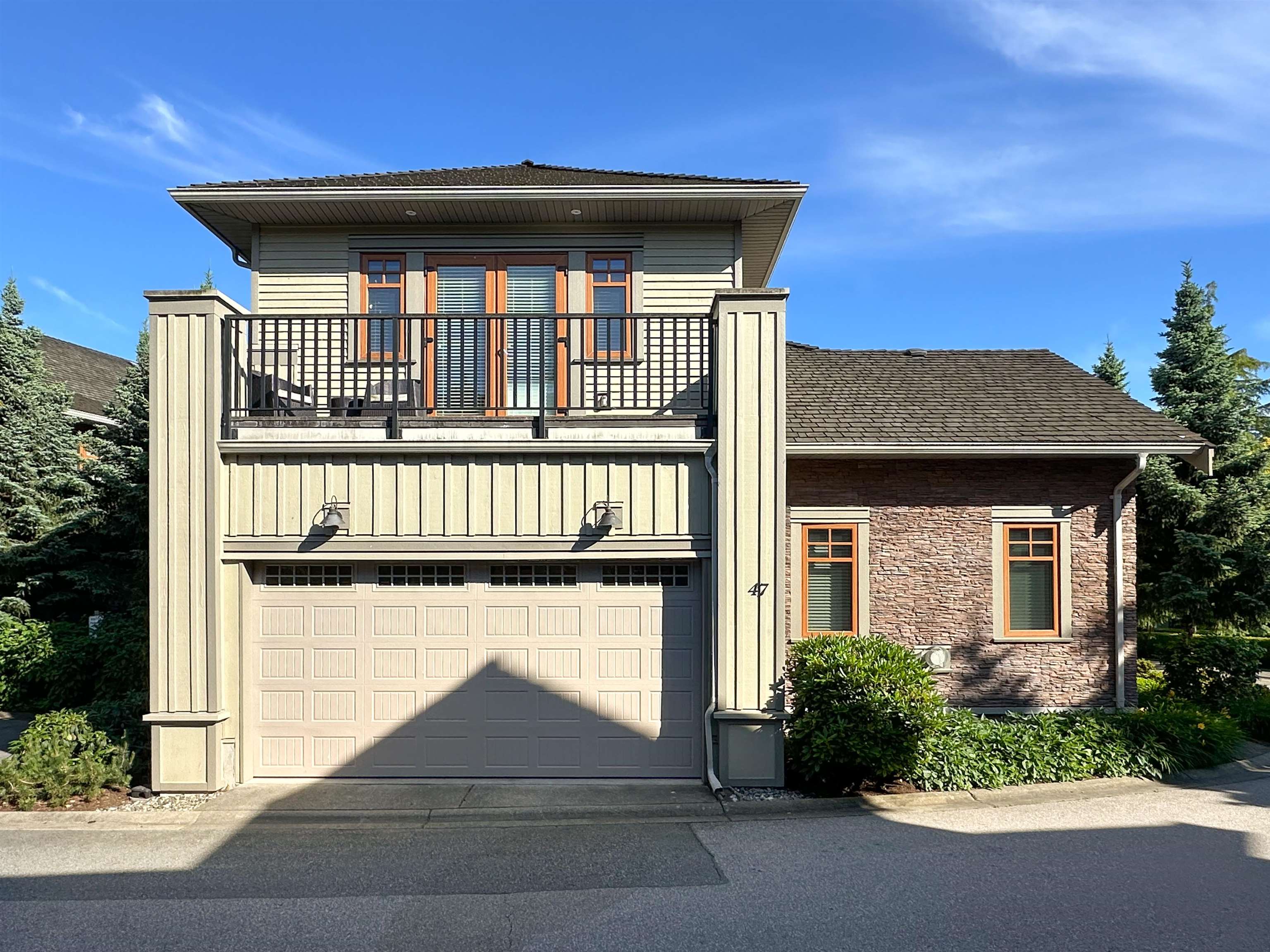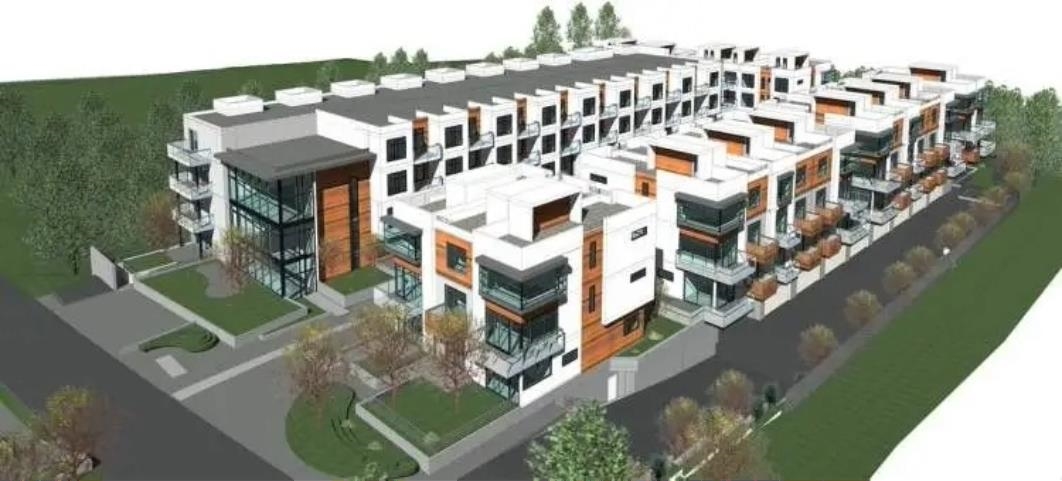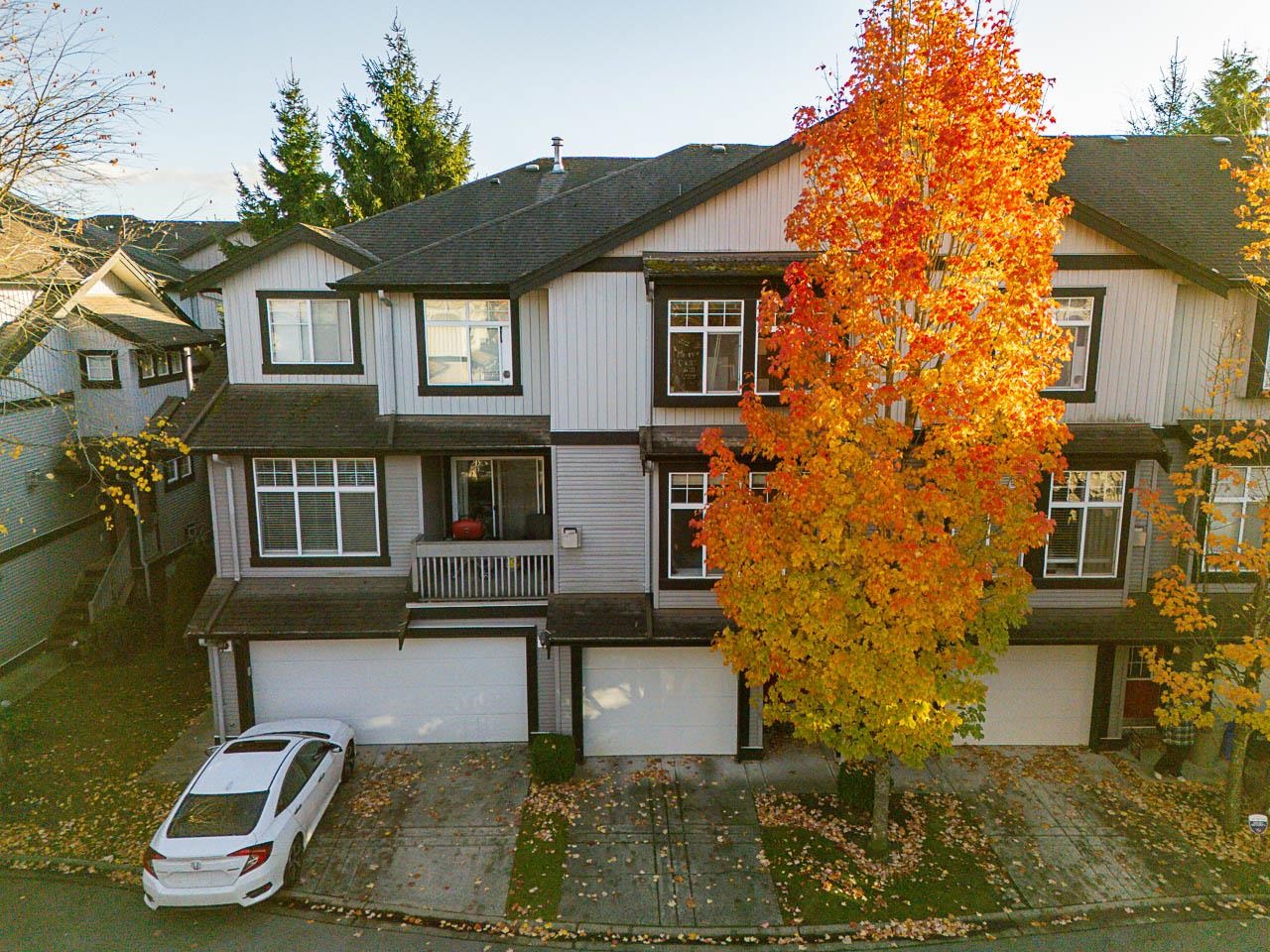Select your Favourite features
- Houseful
- BC
- Surrey
- North Grandview Heights
- 3109 161 Street #47

3109 161 Street #47
For Sale
237 Days
$1,949,000 $150K
$1,799,000
5 beds
5 baths
4,603 Sqft
3109 161 Street #47
For Sale
237 Days
$1,949,000 $150K
$1,799,000
5 beds
5 baths
4,603 Sqft
Highlights
Description
- Home value ($/Sqft)$391/Sqft
- Time on Houseful
- Property typeResidential
- Neighbourhood
- Median school Score
- Year built2010
- Mortgage payment
Fully DETACHED Very high-end executive townhouse in popular Wills Creek Complex. This modern home has master suites on the main upper level with ensuite allowing for extended family. BEAUTIFUL Wills Creek 4603 sq.ft. 5 bedroom home. Features includes 10' ceilings, gourmet kitchen with center island and Fisher Paykel stainless appliances, granite counters, hardwood floors, designer colours, closet organizers, speaker package, built-in vacuum and much more. Fully finished basement with a 5th bedroom, fully ensuite bathroom, perfect for the kids or extended family. Enjoy geo-thermal heating & air conditioning. Strata fee includes unlimited heating and cooling, outdoor pool and hot tub, fitness centre and meeting room. Steps to Southridge, Sunnyside Elem, Morgan Creek Golf & shopping.
MLS®#R2970948 updated 1 month ago.
Houseful checked MLS® for data 1 month ago.
Home overview
Amenities / Utilities
- Heat source Geothermal
- Sewer/ septic Sanitation, sanitary sewer
Exterior
- # total stories 3.0
- Construction materials
- Foundation
- Roof
- # parking spaces 2
- Parking desc
Interior
- # full baths 4
- # half baths 1
- # total bathrooms 5.0
- # of above grade bedrooms
- Appliances Washer/dryer, dishwasher, disposal, refrigerator, stove
Location
- Area Bc
- Water source Public
- Zoning description Strata
Overview
- Basement information Full
- Building size 4603.0
- Mls® # R2970948
- Property sub type Townhouse
- Status Active
- Tax year 2024
Rooms Information
metric
- Media room 6.02m X 5.69m
- Utility 1.854m X 1.829m
- Bedroom 4.826m X 4.242m
- Recreation room 5.537m X 9.982m
- Walk-in closet 1.753m X 2.692m
- Laundry 2.235m X 1.88m
Level: Above - Bedroom 3.861m X 4.115m
Level: Above - Primary bedroom 5.74m X 4.496m
Level: Above - Bedroom 3.658m X 3.962m
Level: Above - Primary bedroom 3.912m X 4.089m
Level: Main - Foyer 5.715m X 1.803m
Level: Main - Dining room 4.978m X 4.343m
Level: Main - Walk-in closet 2.032m X 2.032m
Level: Main - Kitchen 4.318m X 4.064m
Level: Main - Living room 4.902m X 3.937m
Level: Main - Family room 3.607m X 6.248m
Level: Main
SOA_HOUSEKEEPING_ATTRS
- Listing type identifier Idx

Lock your rate with RBC pre-approval
Mortgage rate is for illustrative purposes only. Please check RBC.com/mortgages for the current mortgage rates
$-4,797
/ Month25 Years fixed, 20% down payment, % interest
$
$
$
%
$
%

Schedule a viewing
No obligation or purchase necessary, cancel at any time
Nearby Homes
Real estate & homes for sale nearby









