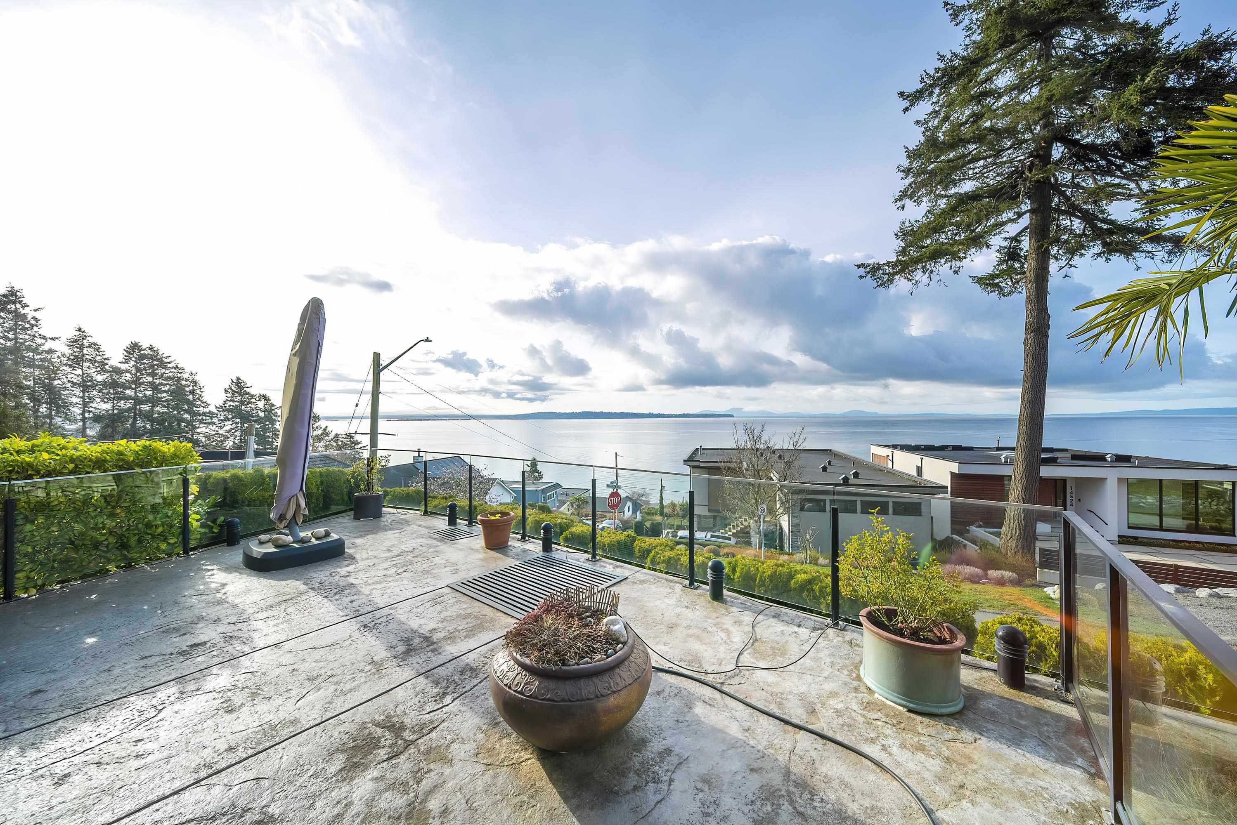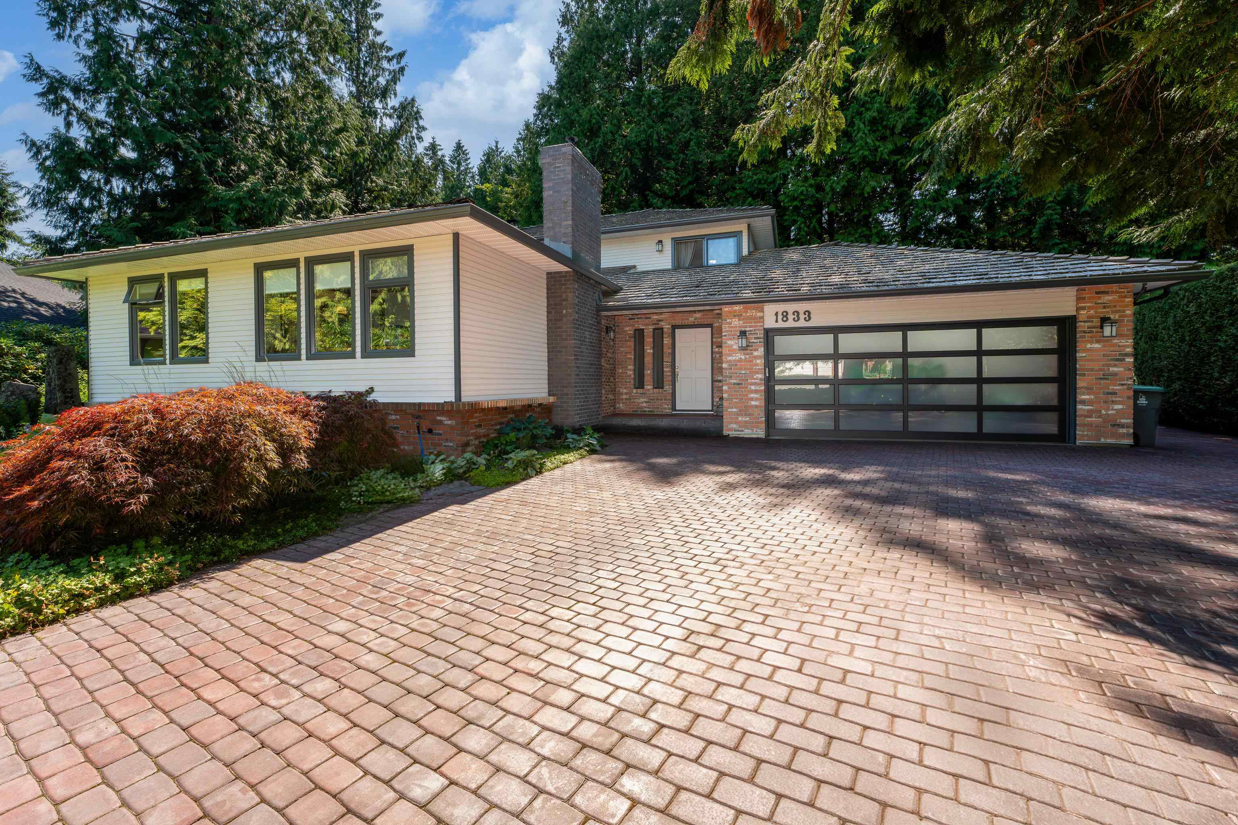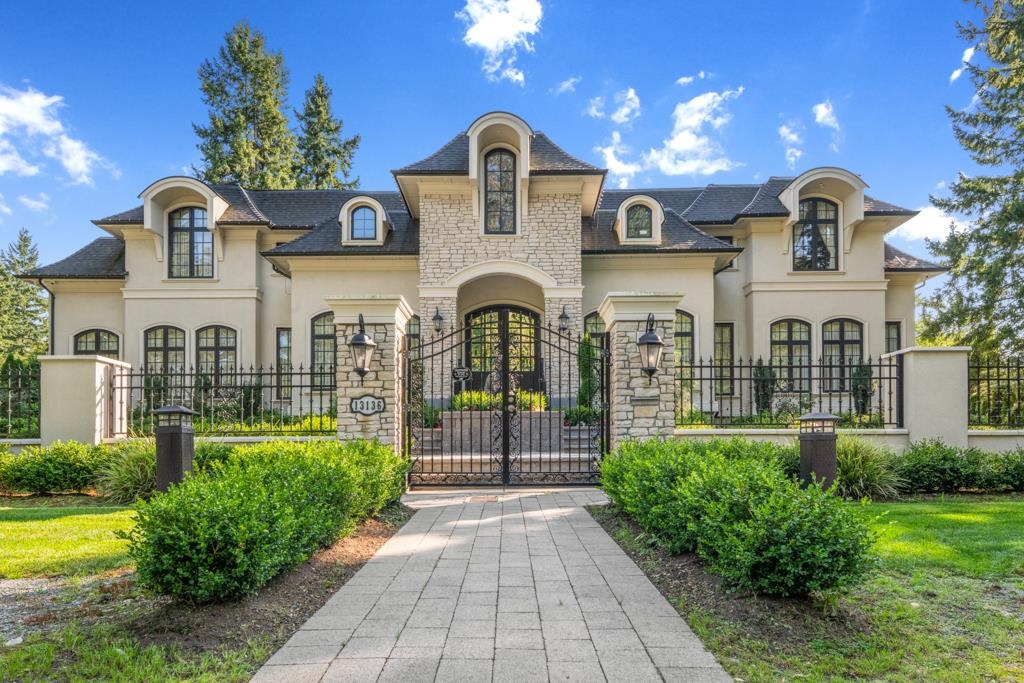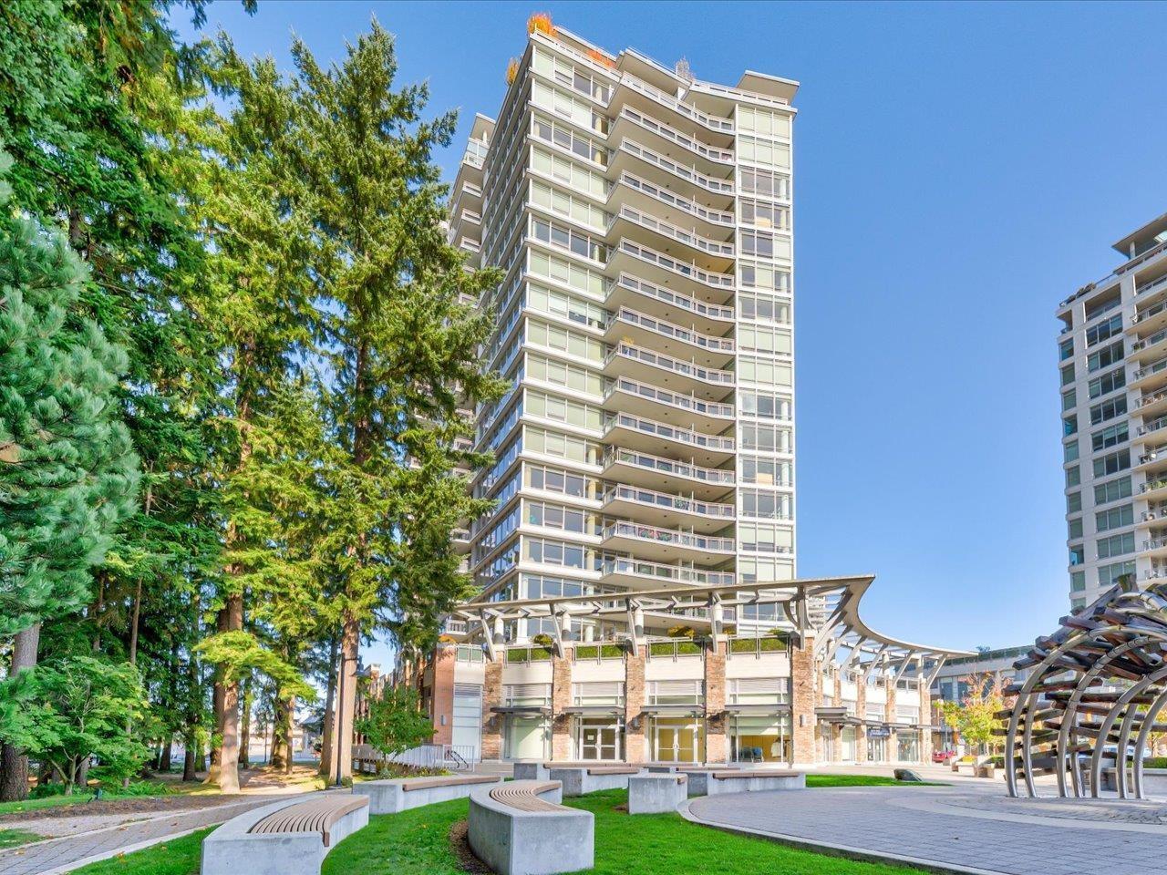- Houseful
- BC
- White Rock
- V4B
- 14533 Magdalen Avenue

Highlights
Description
- Home value ($/Sqft)$1,014/Sqft
- Time on Houseful
- Property typeResidential
- CommunityShopping Nearby
- Median school Score
- Year built2008
- Mortgage payment
Ultra-Modern Oceanview Masterpiece in a Private White Rock Enclave.This nearly 3,500 sq. ft. architectural gem sits on a nearly 13,000 sq. ft. lot in one of White Rock’s most serene and exclusive neighbourhoods. Crafted with superior German construction and European precision, the home features panoramic ocean views, an airy open-concept layout, and Euro-Line retractable doors for seamless indoor-outdoor living. Highlights: Chef’s kitchen with Thermador appliances & granite island.Grand primary suite with spa ensuite & sweeping views.1,300 sq. ft. south-facing patio backing onto Duprez Ravine.Home theatre, wine room & custom bar. Heat pump with A/C, future elevator-ready.In catchment for Semiahmoo Secondary IB Prog. Open HouseOct 19th (SUN) 2-4PM.
Home overview
- Heat source Heat pump
- Sewer/ septic Public sewer, sanitary sewer, storm sewer
- Construction materials
- Foundation
- Roof
- Fencing Fenced
- # parking spaces 5
- Parking desc
- # full baths 2
- # half baths 2
- # total bathrooms 4.0
- # of above grade bedrooms
- Appliances Washer/dryer, dishwasher, refrigerator, stove, oven
- Community Shopping nearby
- Area Bc
- View Yes
- Water source Public
- Zoning description Rs-1
- Directions 9450f1bf605eb2d8998ded942aceeb9b
- Lot dimensions 12771.0
- Lot size (acres) 0.29
- Basement information Full, finished
- Building size 3442.0
- Mls® # R3033915
- Property sub type Single family residence
- Status Active
- Virtual tour
- Tax year 2024
- Media room 4.724m X 5.766m
- Wine room 1.422m X 2.159m
- Walk-in closet 1.422m X 5.232m
Level: Above - Primary bedroom 4.267m X 4.572m
Level: Above - Bedroom 3.327m X 3.658m
Level: Above - Study 2.616m X 3.048m
Level: Above - Bedroom 3.327m X 3.48m
Level: Above - Laundry 1.524m X 3.505m
Level: Above - Office 3.327m X 3.327m
Level: Main - Foyer 2.134m X 4.724m
Level: Main - Eating area 2.87m X 5.563m
Level: Main - Bar room 1.549m X 2.286m
Level: Main - Dining room 2.845m X 3.099m
Level: Main - Living room 5.563m X 6.198m
Level: Main - Kitchen 3.226m X 4.547m
Level: Main
- Listing type identifier Idx

$-9,307
/ Month











