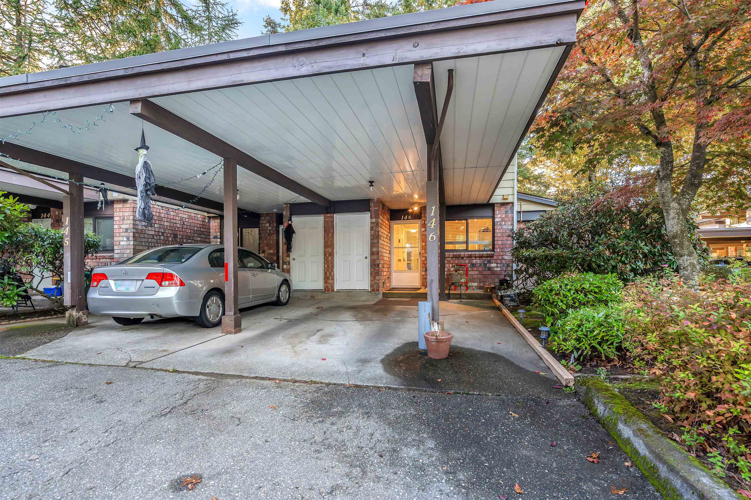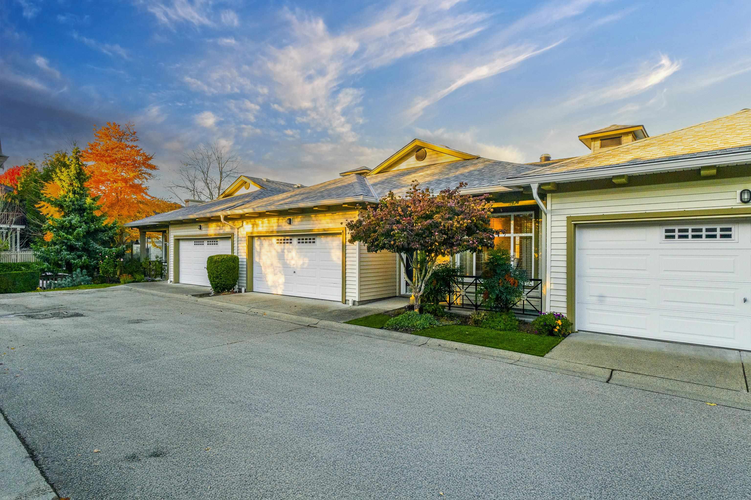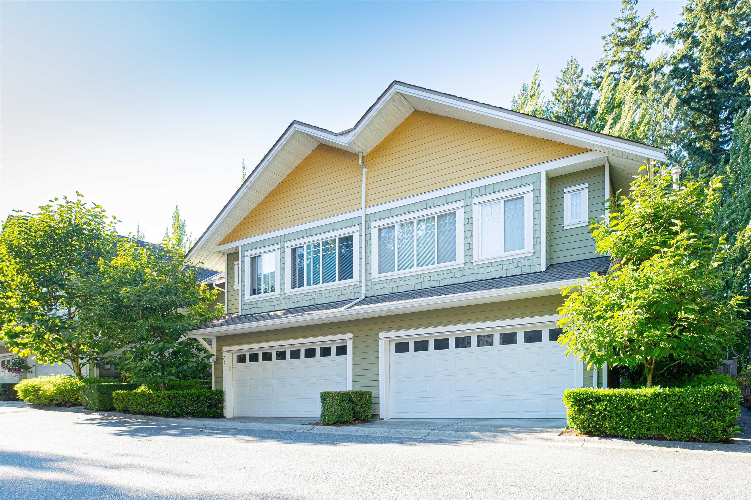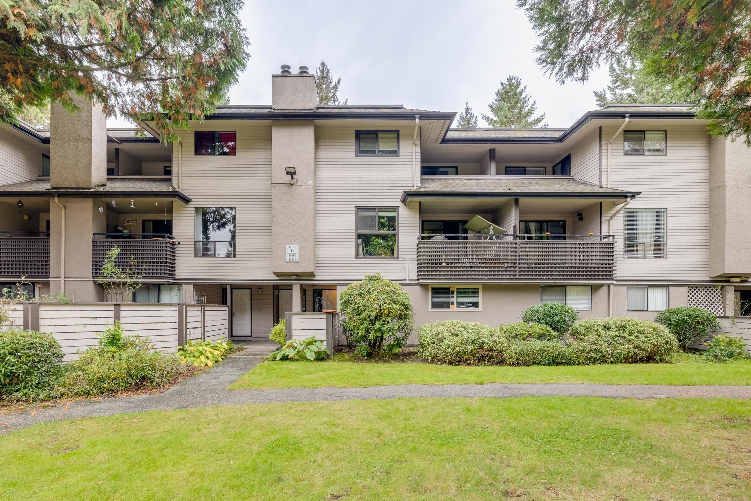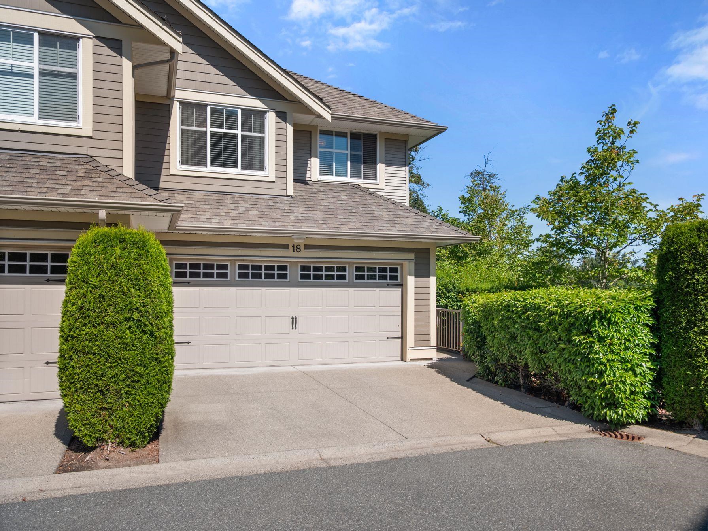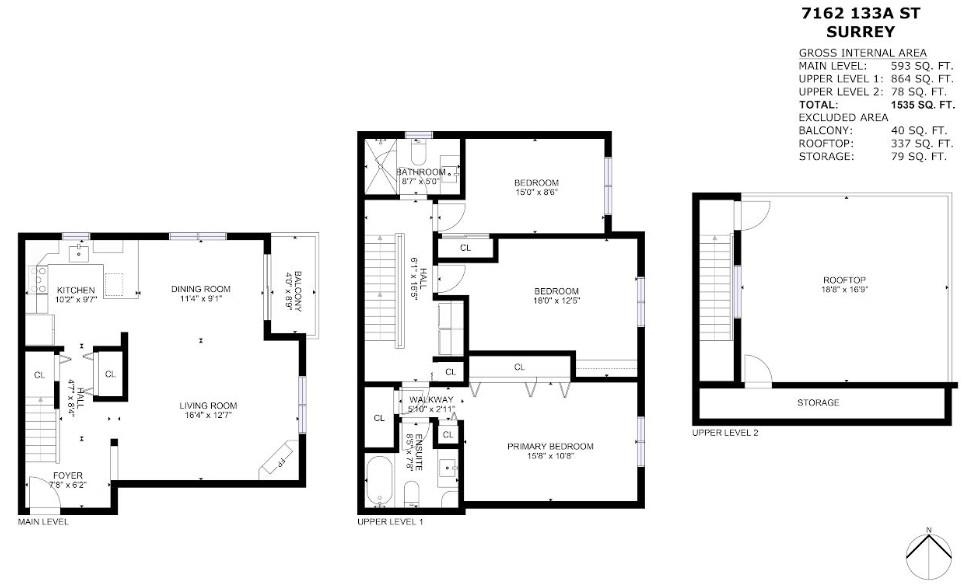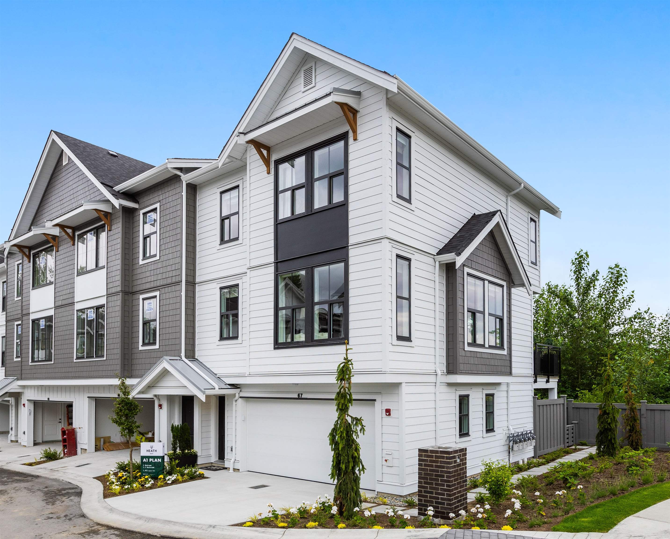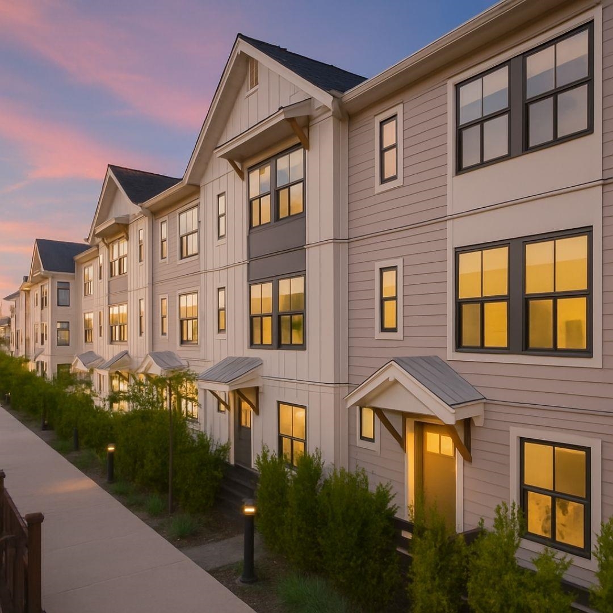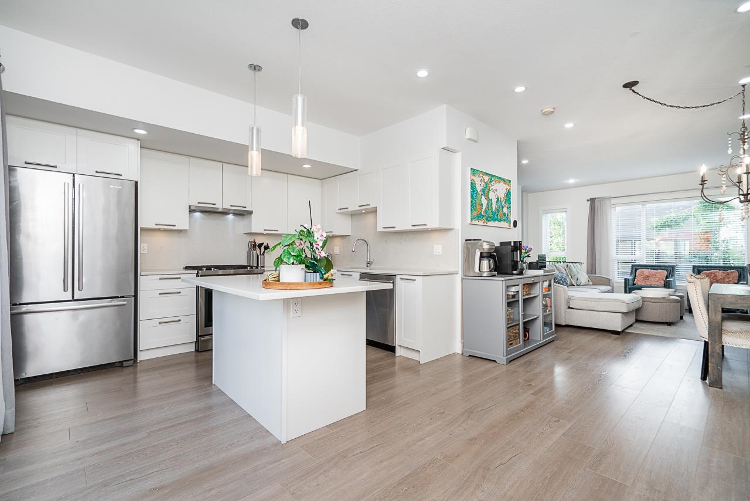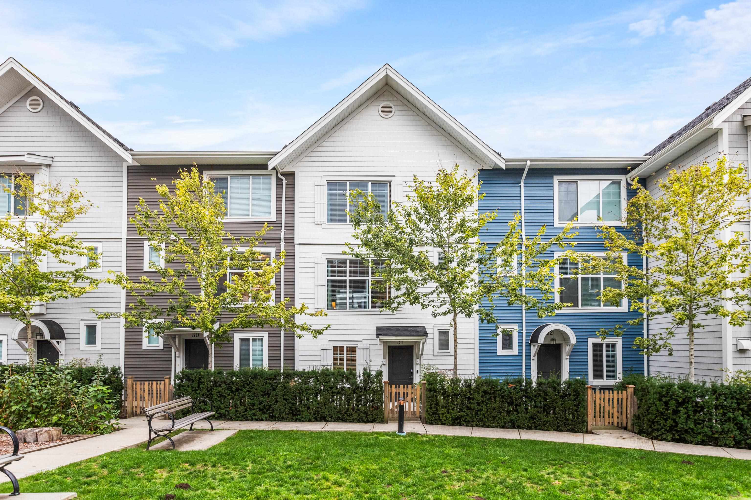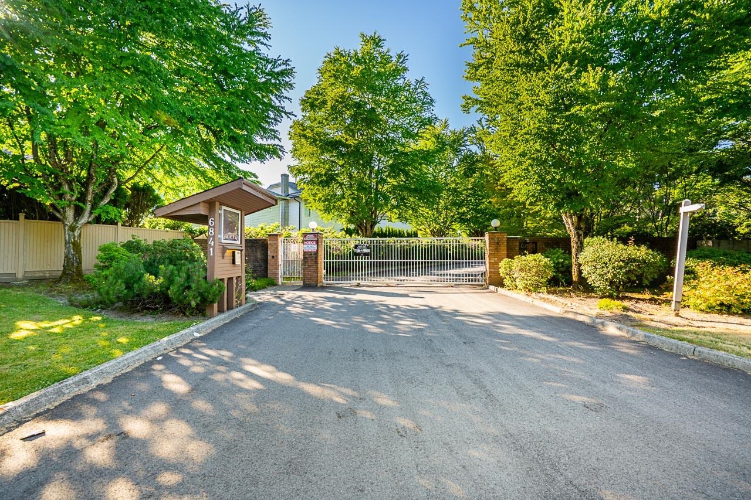- Houseful
- BC
- Surrey
- North Grandview Heights
- 3122 160 Street #18
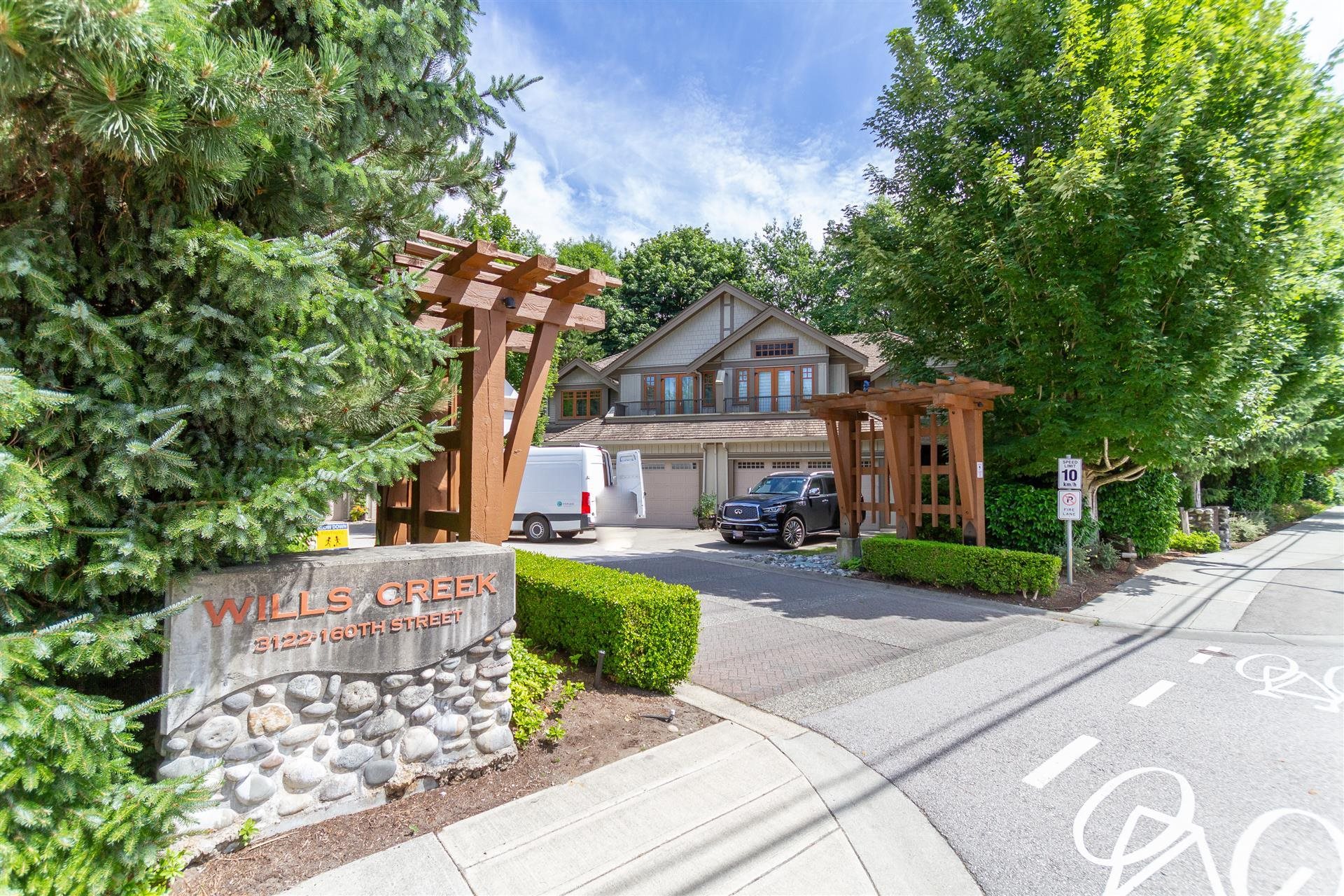
Highlights
Description
- Home value ($/Sqft)$554/Sqft
- Time on Houseful
- Property typeResidential
- Style3 storey
- Neighbourhood
- CommunityShopping Nearby
- Median school Score
- Year built2011
- Mortgage payment
Welcome to WILLS CREEK, a prestigious townhome community in Grandview, South Surrey. This beautifully maintained 4 bedroom home features 10' ceiling, creating a bright and spacious environment. The chef-inspired kitchen boasts granite countertops, stainless steel appliances, and upgraded extended cabinet. Enjoy year-round comfort with Geothermal heating/ AC. Thoughtful upgrades including Floor Heating on upper and lower levels, California shutters, and expanded patio backing onto a tranquil Greenbelt. Resort style amenities including an outdoor pool, hot tub, gym, clubhouse and beautifully maintained gardens. Walking distance to the Southridge School, and close to top rated public schools, Grandview Aquatic Centre, shopping, golf and HWY 99. OPEN HOUSE : Sep 06, Sat(2-4)
Home overview
- Heat source Geothermal, natural gas
- Sewer/ septic Public sewer, sanitary sewer
- Construction materials
- Foundation
- Roof
- # parking spaces 2
- Parking desc
- # full baths 3
- # half baths 1
- # total bathrooms 4.0
- # of above grade bedrooms
- Appliances Washer/dryer, dishwasher, refrigerator, stove, microwave, oven, range top
- Community Shopping nearby
- Area Bc
- Subdivision
- Water source Public
- Zoning description Cd
- Basement information Finished
- Building size 2346.0
- Mls® # R3024273
- Property sub type Townhouse
- Status Active
- Virtual tour
- Tax year 2024
- Bedroom 3.404m X 3.734m
Level: Above - Primary bedroom 4.14m X 3.658m
Level: Above - Walk-in closet 1.956m X 1.549m
Level: Above - Bedroom 2.616m X 3.505m
Level: Above - Games room 3.531m X 5.944m
Level: Basement - Bedroom 3.099m X 3.861m
Level: Basement - Dining room 2.896m X 3.505m
Level: Main - Kitchen 4.877m X 4.166m
Level: Main - Living room 3.581m X 4.775m
Level: Main
- Listing type identifier Idx

$-3,464
/ Month

