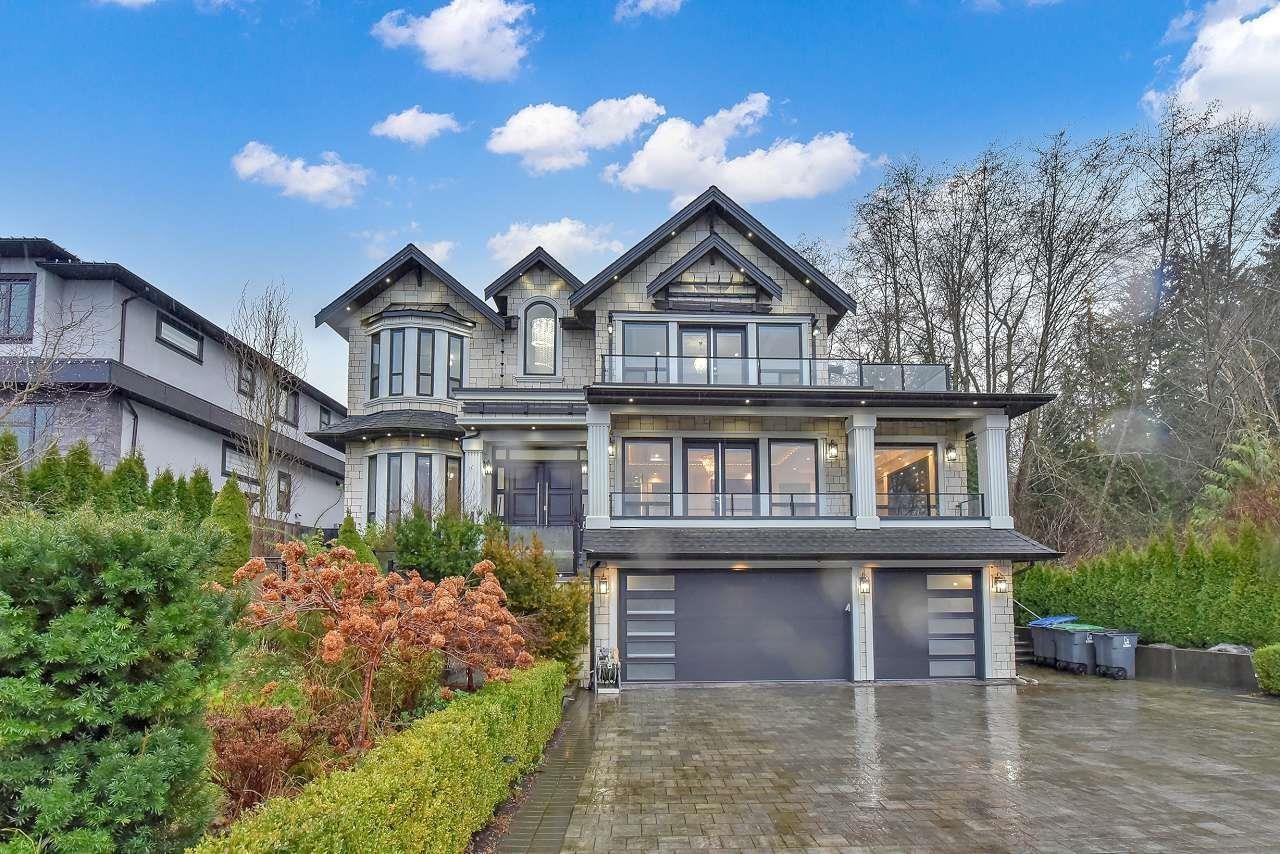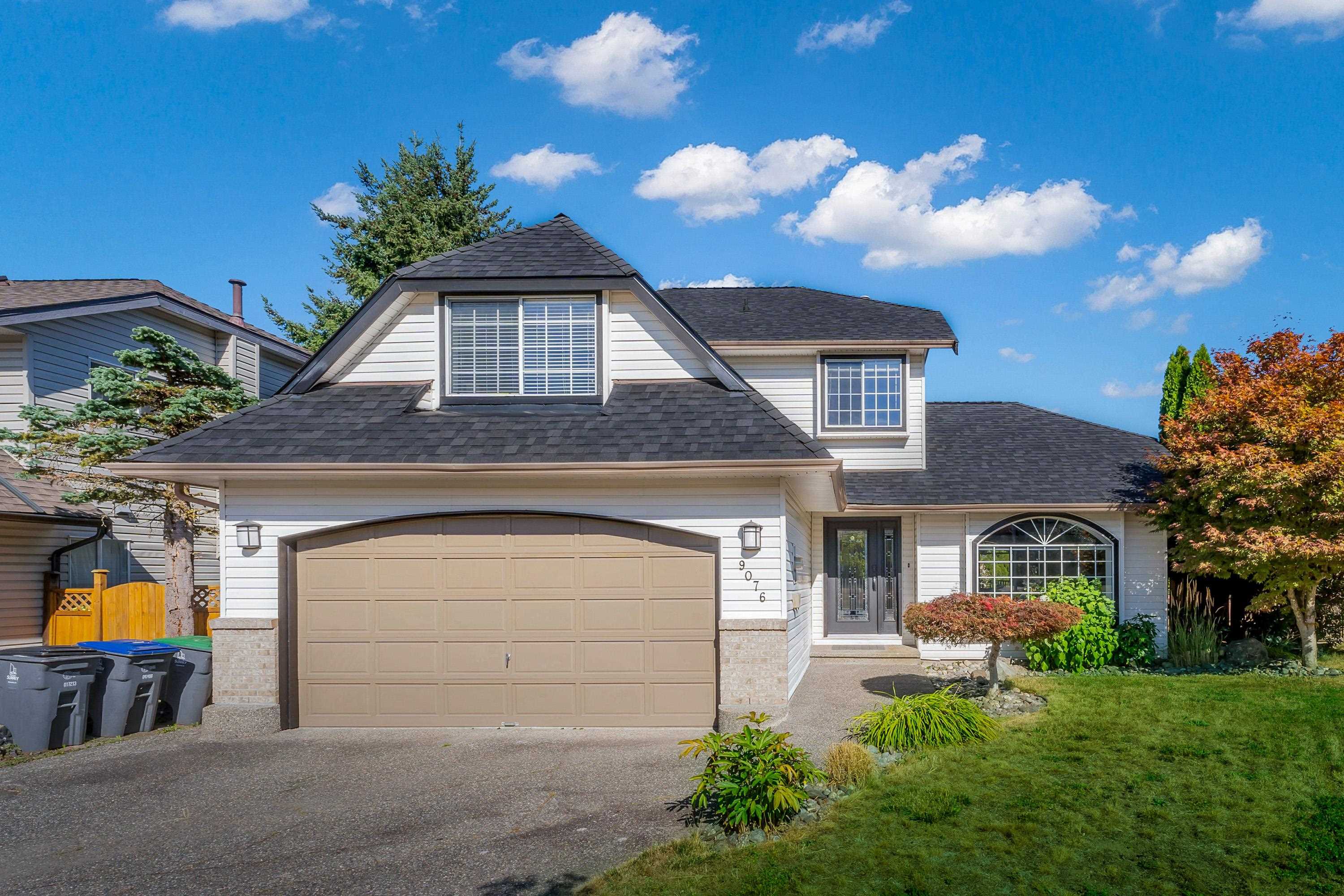- Houseful
- BC
- Surrey
- North Grandview Heights
- 31b Avenue

Highlights
Description
- Home value ($/Sqft)$546/Sqft
- Time on Houseful
- Property typeResidential
- Neighbourhood
- CommunityShopping Nearby
- Median school Score
- Year built2018
- Mortgage payment
This exceptional, world-class, contemporary gated mansion is a masterpiece of custom design situated in South Surrey, built with top-tier materials, unparalleled craftsmanship, and meticulous attention to detail. Spanning over 5,800 square feet, it occupies the finest lot in all of April Creek. Highlights include a covered patio complete with a gas fireplace and sound system, a fully insulated three-car garage, two master suites with vaulted ceilings, 10-foot high ceilings, a bar for entertaining, a formal media room, a yoga studio, a European-designed two-way glass fireplace, premium Sub-Zero and Fulgor appliances, a butler's pantry with a wine cooler/tower, and luxurious hardwood flooring throughout. Surrounded by greenbelt on both sides, it offers unparalleled privacy and tranquility.
Home overview
- Heat source Natural gas, radiant
- Sewer/ septic Public sewer, sanitary sewer, storm sewer
- Construction materials
- Foundation
- Roof
- Fencing Fenced
- Parking desc
- # full baths 5
- # half baths 2
- # total bathrooms 7.0
- # of above grade bedrooms
- Appliances Washer/dryer, dishwasher, refrigerator, stove, oven
- Community Shopping nearby
- Area Bc
- View No
- Water source Public
- Zoning description Sfd
- Directions 0d454b5be941ada1e8330429978a4ffc
- Lot dimensions 10005.0
- Lot size (acres) 0.23
- Basement information Full, finished, exterior entry
- Building size 5856.0
- Mls® # R3040637
- Property sub type Single family residence
- Status Active
- Tax year 2024
- Bedroom 3.404m X 5.055m
Level: Above - Laundry 2.591m X 2.388m
Level: Above - Primary bedroom 4.953m X 5.258m
Level: Above - Bedroom 4.597m X 3.81m
Level: Above - Walk-in closet 3.099m X 2.667m
Level: Above - Bedroom 4.115m X 3.251m
Level: Above - Sauna 1.27m X 1.397m
Level: Basement - Gym 3.404m X 5.207m
Level: Basement - Recreation room 5.664m X 5.436m
Level: Basement - Media room 7.239m X 4.216m
Level: Basement - Bedroom 3.404m X 3.226m
Level: Basement - Games room 4.216m X 5.258m
Level: Basement - Bar room 2.591m X 2.489m
Level: Basement - Kitchen 4.445m X 4.547m
Level: Main - Family room 5.486m X 5.385m
Level: Main - Nook 4.674m X 3.505m
Level: Main - Wok kitchen 3.302m X 2.819m
Level: Main - Bar room 4.242m X 4.039m
Level: Main - Living room 4.877m X 5.436m
Level: Main - Office 4.089m X 3.277m
Level: Main - Foyer 2.54m X 3.073m
Level: Main - Dining room 3.378m X 5.613m
Level: Main
- Listing type identifier Idx

$-8,533
/ Month











