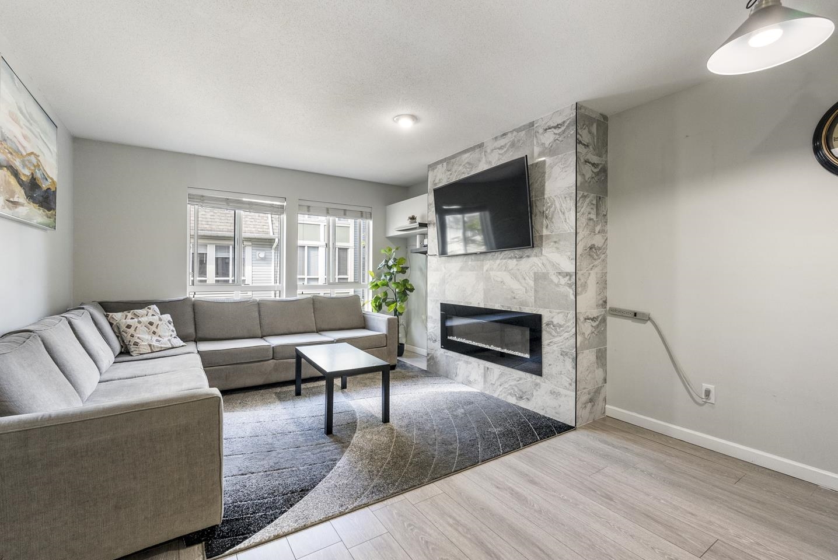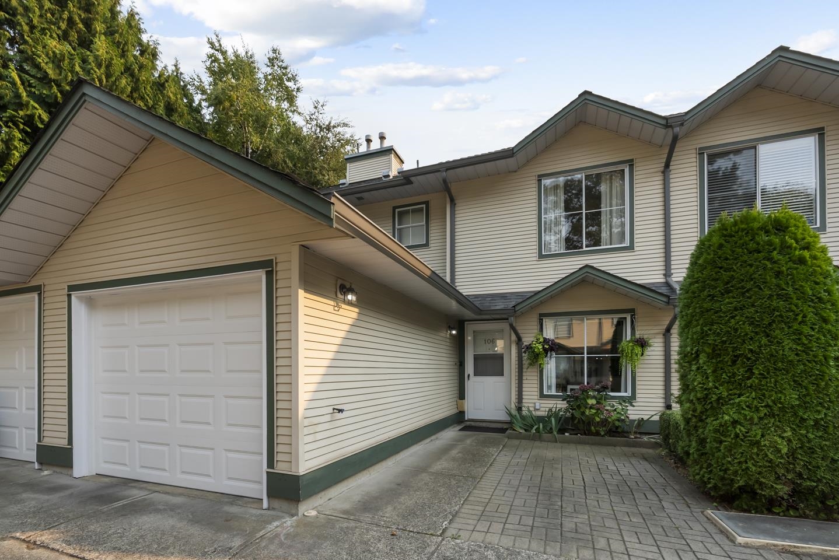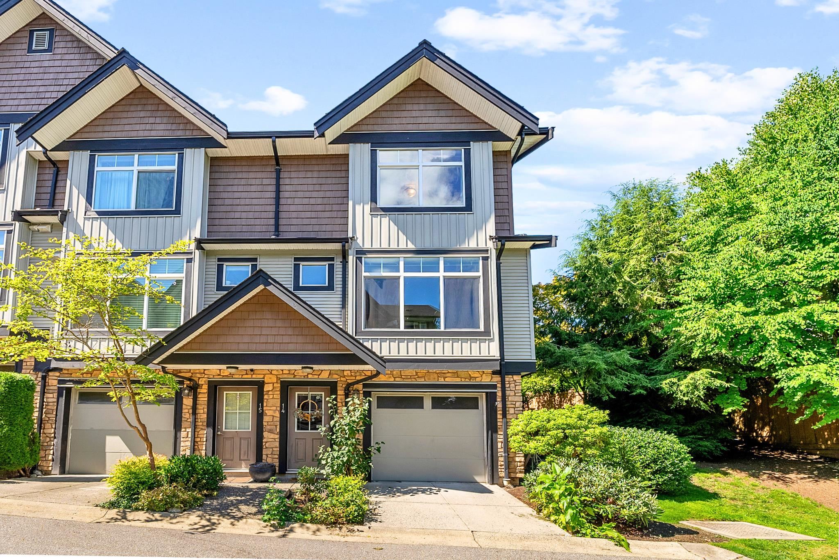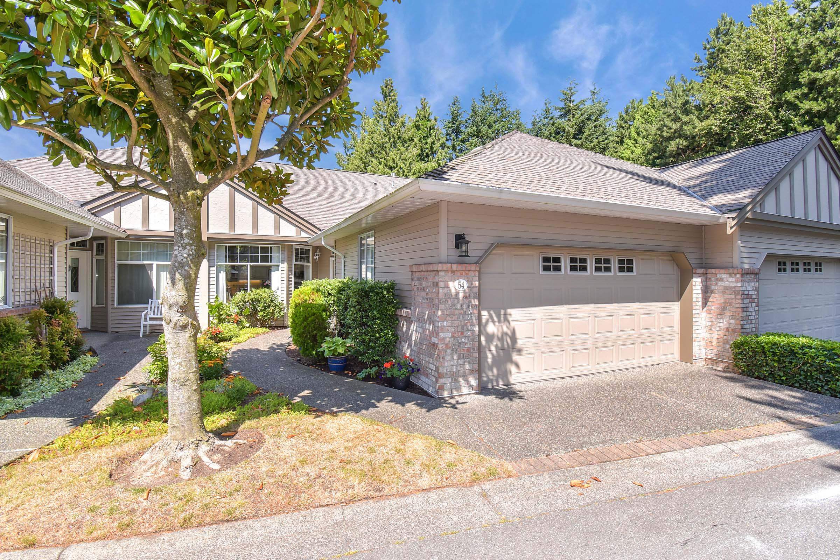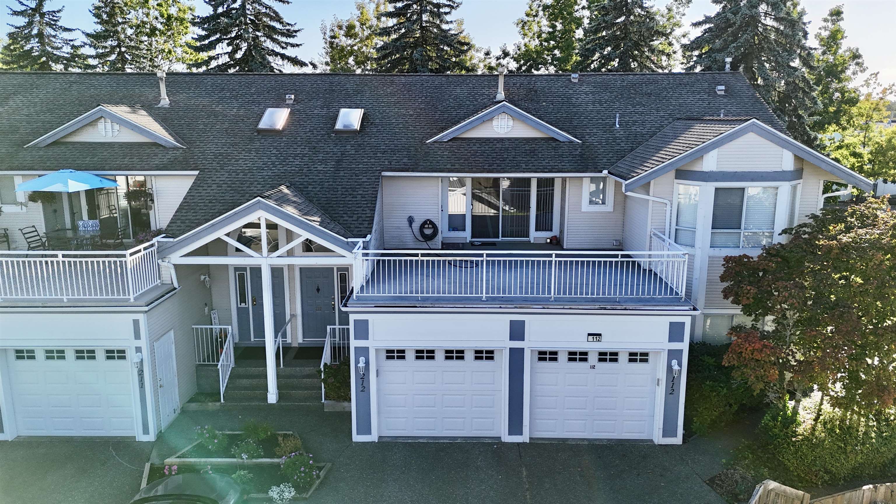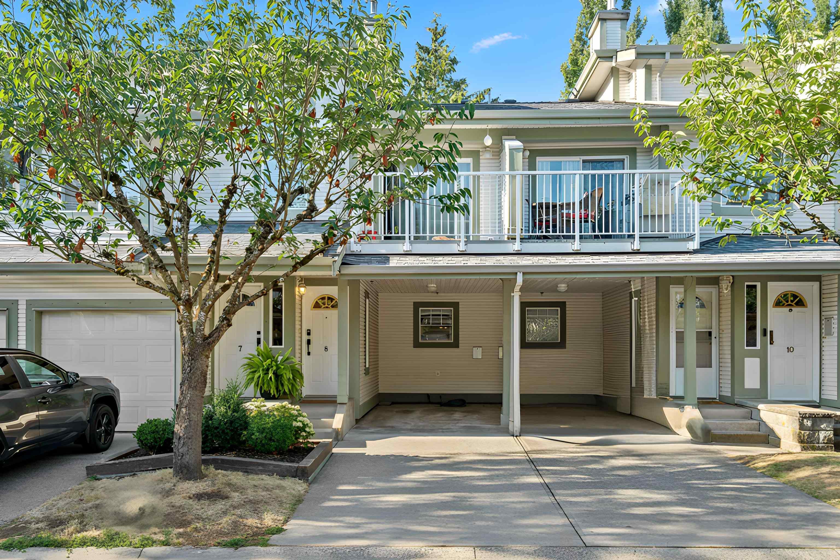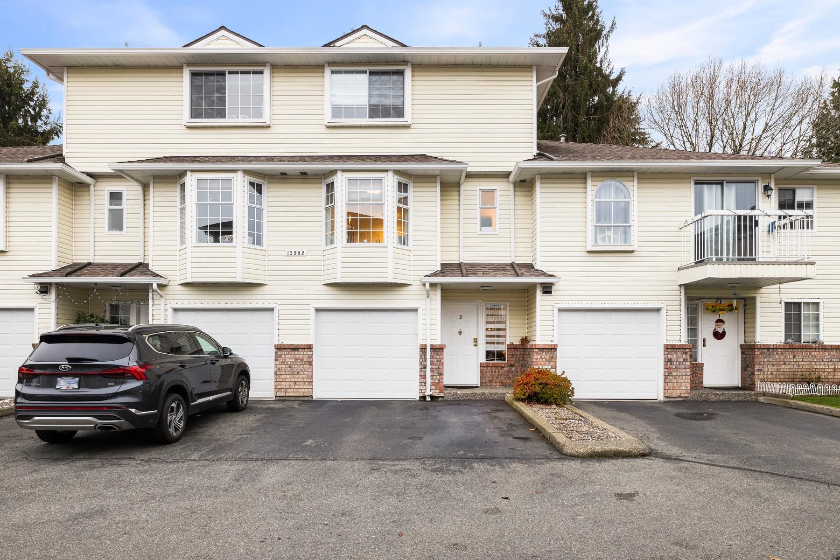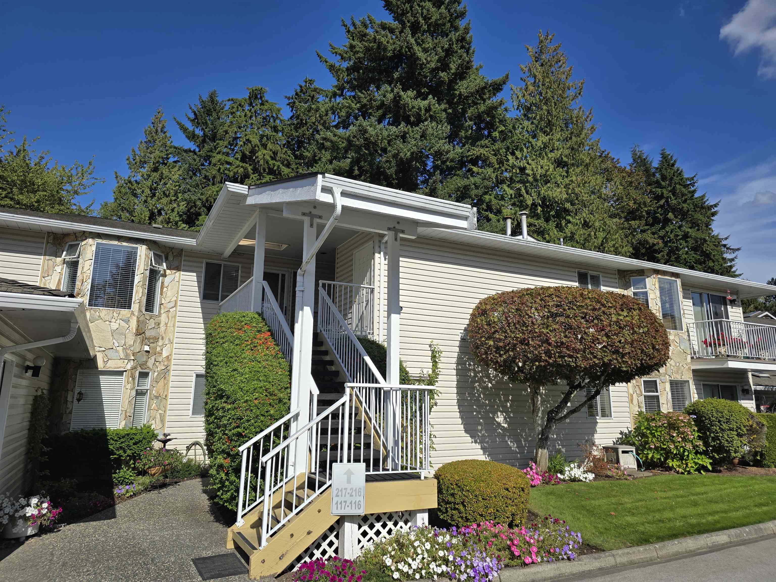- Houseful
- BC
- Surrey
- Rosemary Heights Central
- 3268 156a Street #13
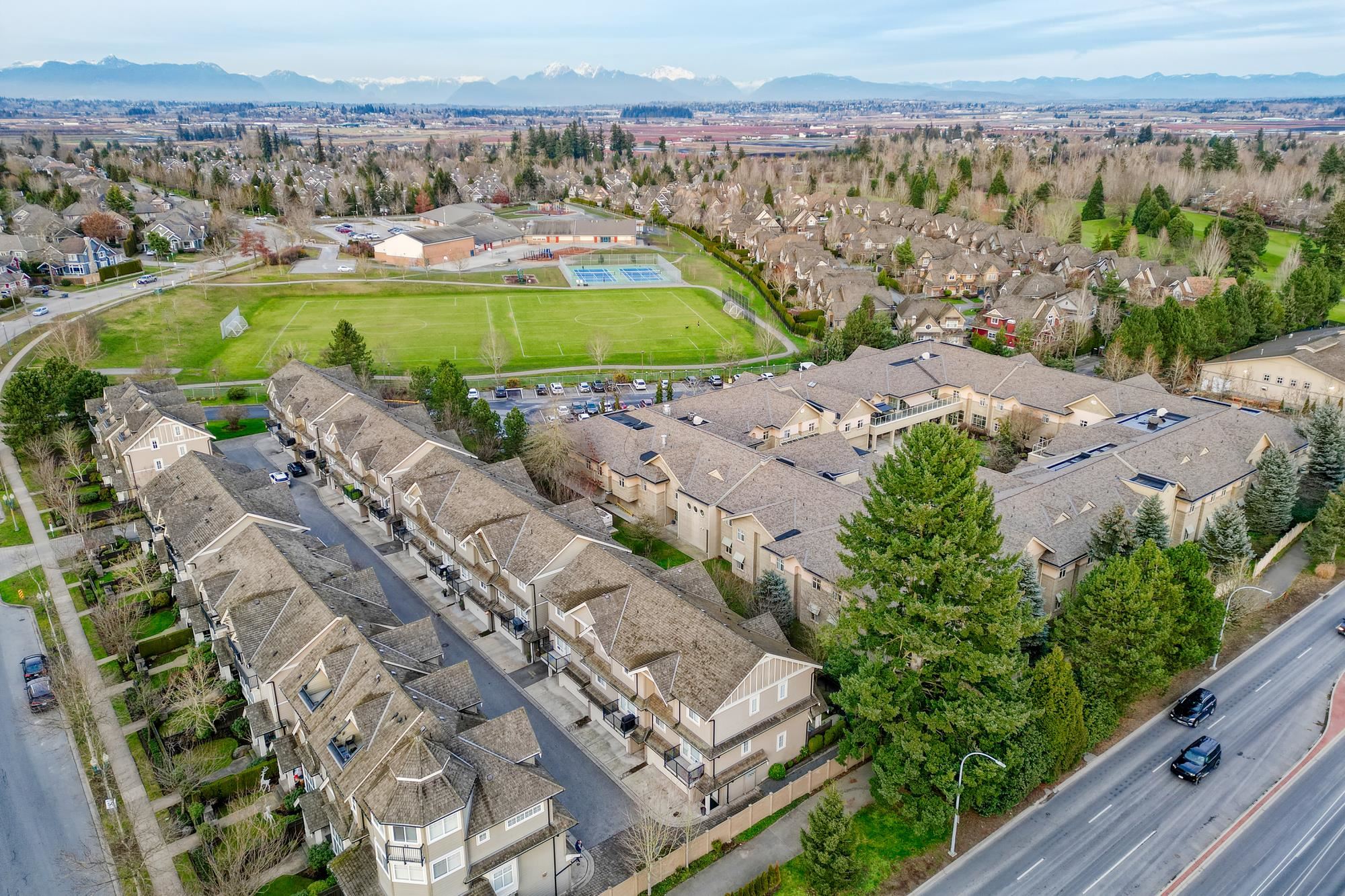
Highlights
Description
- Home value ($/Sqft)$547/Sqft
- Time on Houseful
- Property typeResidential
- Style3 storey
- Neighbourhood
- CommunityShopping Nearby
- Median school Score
- Year built2008
- Mortgage payment
Welcome to Morgan Creek! Perfectly positioned at the end of the complex, this boutique-style residence by Avalon combines privacy with timeless design. The expansive living room showcases soaring 14-foot coffered ceilings, tall east-facing windows with a cozy built-in bench, and refined millwork throughout. Rich hand-scraped oak hardwood floors set a sophisticated tone from the entry foyer through the main level. The gourmet kitchen is appointed with maple cabinetry, a custom island with added storage, and seamless flow into the dining and family rooms. From here, step out to your private patio—ideal for morning coffee or evening gatherings. This Location is amazing, walking distance to Morgan Creek Golf, Playground, parks and walking trails literally a minute away.Convenience at its best!
Home overview
- Heat source Electric
- Sewer/ septic Public sewer, storm sewer
- Construction materials
- Foundation
- Roof
- Fencing Fenced
- # parking spaces 3
- Parking desc
- # full baths 2
- # half baths 1
- # total bathrooms 3.0
- # of above grade bedrooms
- Appliances Washer/dryer, dishwasher, refrigerator, stove
- Community Shopping nearby
- Area Bc
- Subdivision
- Water source Public
- Zoning description Mr30
- Directions E53e652a9d937c54cad2c4ec5b2a8f8a
- Basement information None
- Building size 1737.0
- Mls® # R3050558
- Property sub type Townhouse
- Status Active
- Virtual tour
- Tax year 2024
- Walk-in closet 1.295m X 2.87m
Level: Above - Bedroom 3.302m X 3.2m
Level: Above - Bedroom 2.616m X 3.2m
Level: Above - Primary bedroom 3.2m X 5.029m
Level: Above - Kitchen 2.565m X 7.214m
Level: Main - Living room 3.937m X 5.055m
Level: Main - Foyer 2.007m X 1.93m
Level: Main - Dining room 3.099m X 3.734m
Level: Main
- Listing type identifier Idx

$-2,533
/ Month

