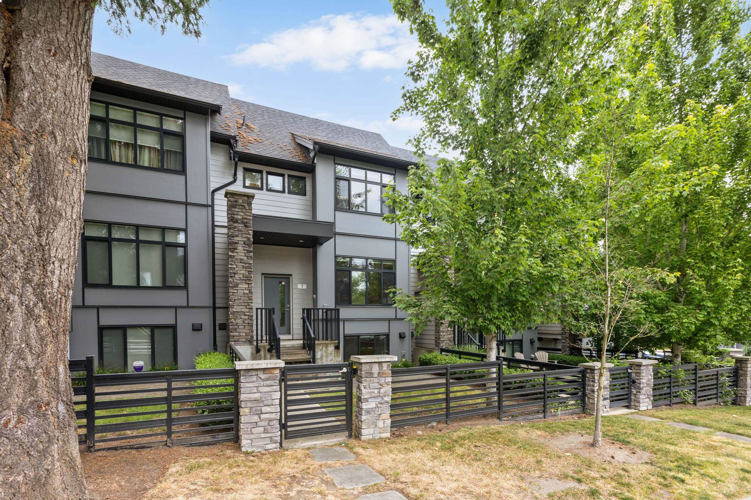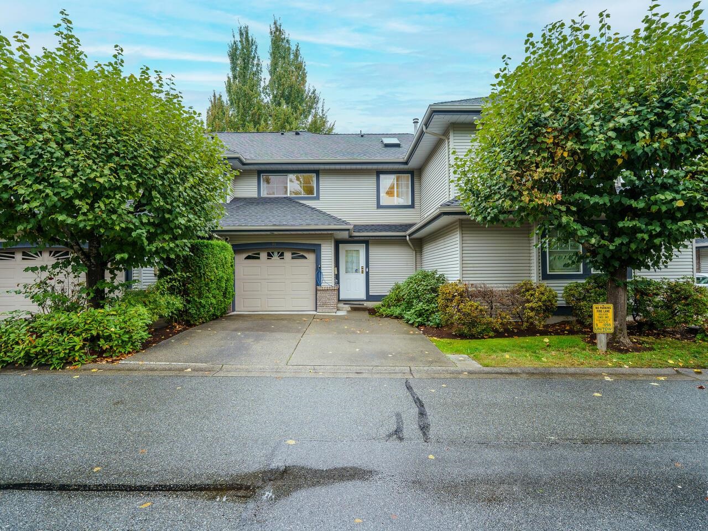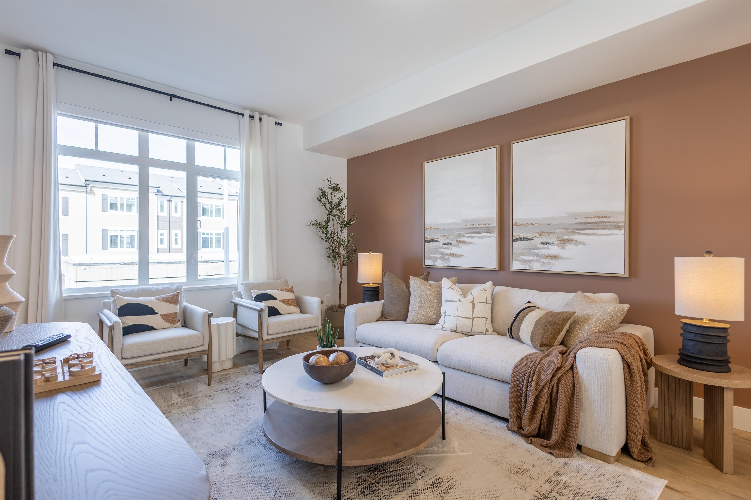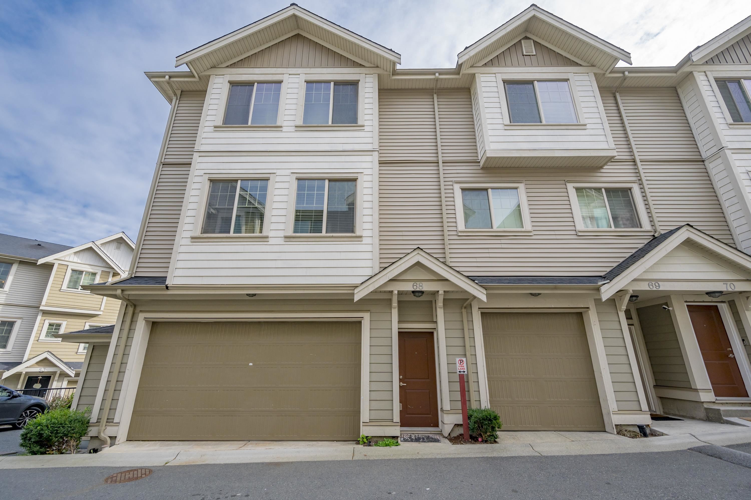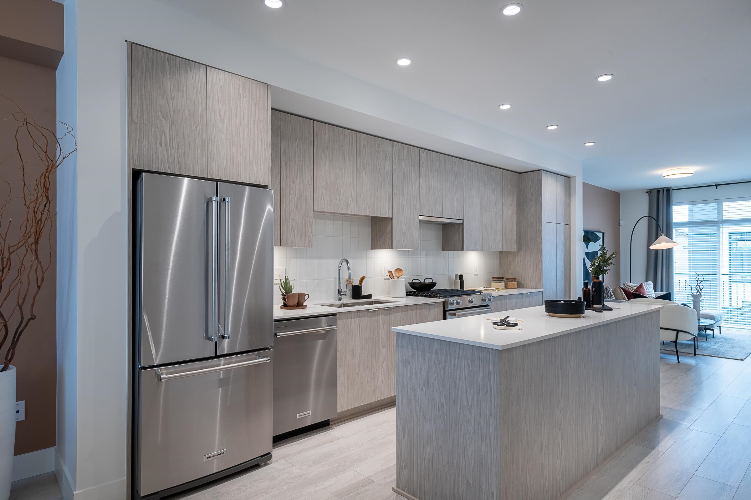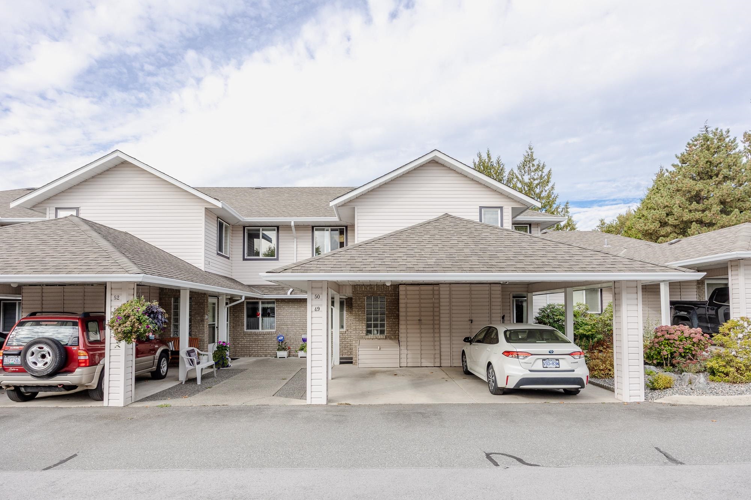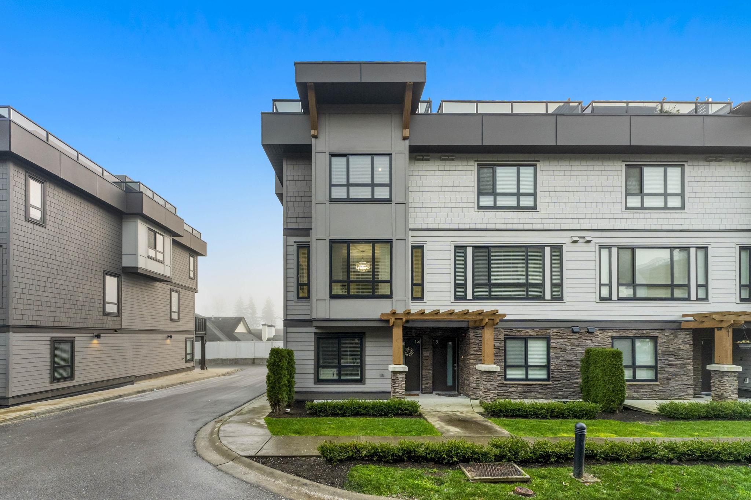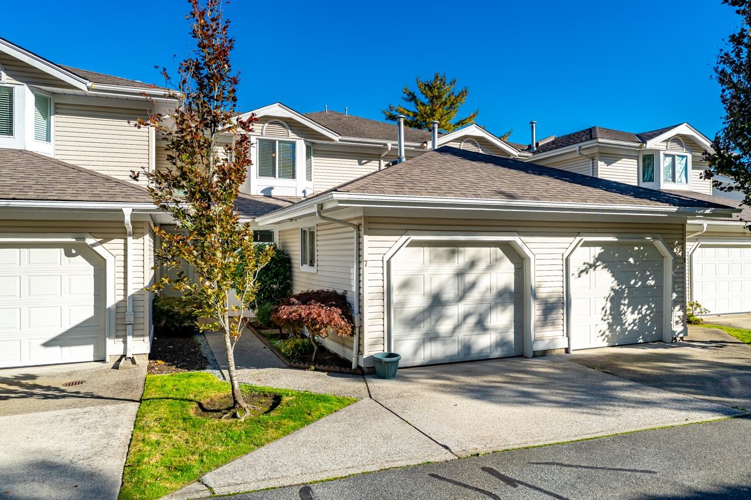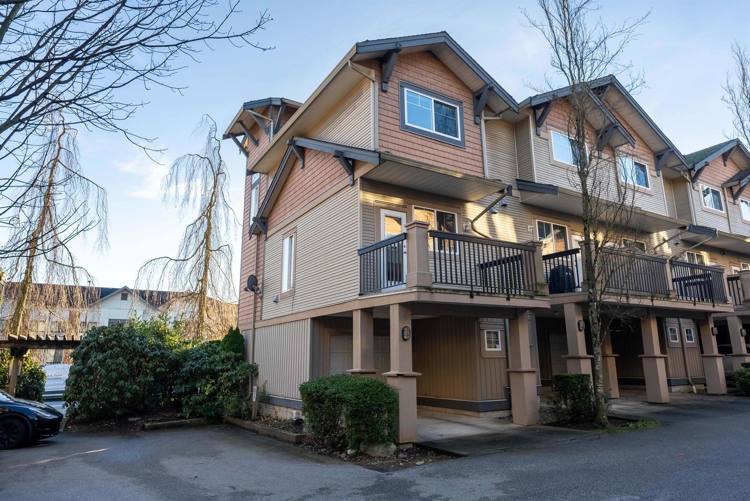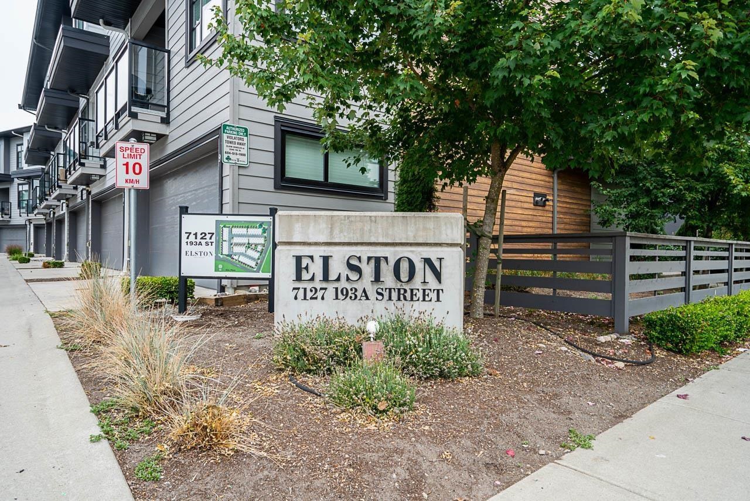- Houseful
- BC
- Surrey
- Morgan Creek
- 3355 Morgan Creek Way #47
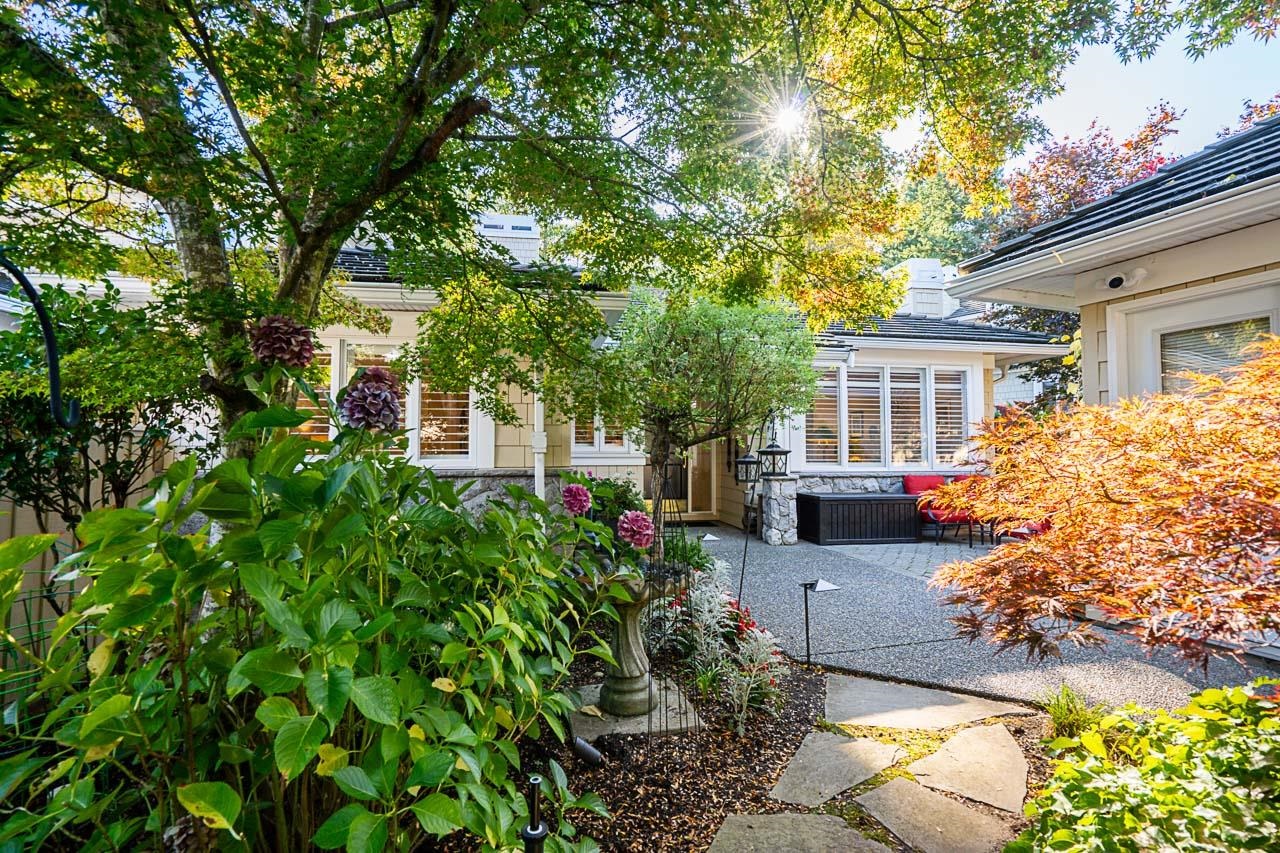
3355 Morgan Creek Way #47
For Sale
New 15 hours
$1,598,000
4 beds
3 baths
3,479 Sqft
3355 Morgan Creek Way #47
For Sale
New 15 hours
$1,598,000
4 beds
3 baths
3,479 Sqft
Highlights
Description
- Home value ($/Sqft)$459/Sqft
- Time on Houseful
- Property typeResidential
- StyleRancher/bungalow w/bsmt.
- Neighbourhood
- CommunityGated, Golf, Shopping Nearby
- Median school Score
- Year built1998
- Mortgage payment
Welcome to Deer Run in prestigious Morgan Creek! This beautifully renovated 4-bedroom, 3-bath Rancher-style townhome offers a spacious layout with a main-floor primary suite. Enjoy formal living/dining rooms, a dedicated home office space, a stunning kitchen and cozy family room overlooking lush greenspace. The lower level offers great versatility with two additional bedrooms, a home gym, and a large recreation room complete with a bar—an inviting space for guests, hobbies, or movie nights. Beautifully landscaped gardens and expansive front and back patios, offer a peaceful, outdoor retreat. You will truly love this exceptional home and lifestyle!
MLS®#R3059626 updated 11 hours ago.
Houseful checked MLS® for data 11 hours ago.
Home overview
Amenities / Utilities
- Heat source Forced air
- Sewer/ septic Public sewer, sanitary sewer, storm sewer
Exterior
- Construction materials
- Foundation
- Roof
- # parking spaces 4
- Parking desc
Interior
- # full baths 3
- # total bathrooms 3.0
- # of above grade bedrooms
- Appliances Washer/dryer, dishwasher, refrigerator, stove, microwave
Location
- Community Gated, golf, shopping nearby
- Area Bc
- Subdivision
- Water source Public
- Zoning description Cd
- Directions 0cb02aa26f84911d789aefdcc28a8905
Overview
- Basement information Full, finished
- Building size 3479.0
- Mls® # R3059626
- Property sub type Townhouse
- Status Active
- Virtual tour
- Tax year 2025
Rooms Information
metric
- Laundry 2.515m X 2.616m
Level: Basement - Bedroom 4.013m X 4.369m
Level: Basement - Storage 4.089m X 3.48m
Level: Basement - Recreation room 4.826m X 8.407m
Level: Basement - Bedroom 4.445m X 5.436m
Level: Basement - Storage 2.769m X 2.667m
Level: Basement - Bar room 3.099m X 2.946m
Level: Basement - Gym 3.302m X 3.759m
Level: Basement - Walk-in closet 1.778m X 2.997m
Level: Main - Living room 3.912m X 4.902m
Level: Main - Office 1.702m X 2.718m
Level: Main - Bedroom 3.277m X 3.886m
Level: Main - Family room 3.556m X 4.267m
Level: Main - Primary bedroom 3.632m X 5.055m
Level: Main - Dining room 4.47m X 3.988m
Level: Main - Pantry 1.397m X 1.372m
Level: Main - Kitchen 2.997m X 5.512m
Level: Main - Foyer 1.549m X 3.454m
Level: Main
SOA_HOUSEKEEPING_ATTRS
- Listing type identifier Idx

Lock your rate with RBC pre-approval
Mortgage rate is for illustrative purposes only. Please check RBC.com/mortgages for the current mortgage rates
$-4,261
/ Month25 Years fixed, 20% down payment, % interest
$
$
$
%
$
%

Schedule a viewing
No obligation or purchase necessary, cancel at any time
Nearby Homes
Real estate & homes for sale nearby

