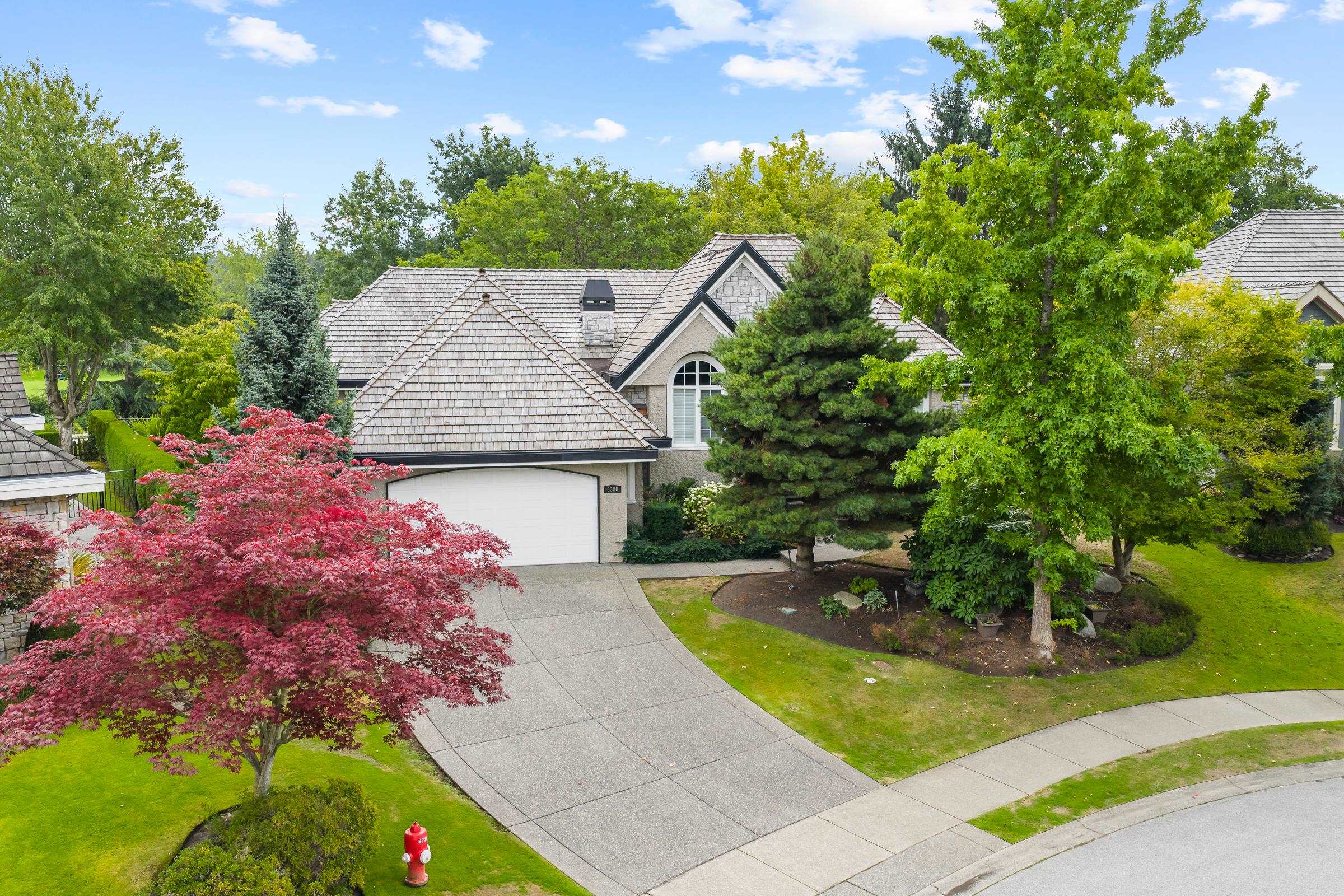- Houseful
- BC
- Surrey
- Morgan Creek
- 3388 Canterbury Drive

3388 Canterbury Drive
3388 Canterbury Drive
Highlights
Description
- Home value ($/Sqft)$501/Sqft
- Time on Houseful
- Property typeResidential
- StyleRancher/bungalow w/bsmt.
- Neighbourhood
- CommunityGolf, Shopping Nearby
- Median school Score
- Year built1998
- Mortgage payment
Custom-built rancher by Bill Daniels & Gallery Homes on the most desirable street in Morgan Creek. Positioned on a 20,161 sqft lot with 135 ft of frontage and overlooking the 4th fairway of Morgan Creek Golf Course. This is elegant living with 10’ ceilings, 4 fireplaces, California shutters, and hardwood floors. Chef’s kitchen with Sub Zero & Thermador, granite counters, and island seating. The main floor primary room has a spa-like ensuite and private outlook over the golf course. The lower level with games and media rooms, wet bar, and 3 bedrooms with separate entry. Upgrades include a $90K shake roof (2024), A/C, built-in vac, and in-ground sprinklers. Entertain on the expansive concrete patio with full golf course exposure. Close to Morgan Creek Elementary & Grandview Secondary.
Home overview
- Heat source Forced air, heat pump, natural gas
- Sewer/ septic Public sewer, sanitary sewer, storm sewer
- Construction materials
- Foundation
- Roof
- Fencing Fenced
- # parking spaces 4
- Parking desc
- # full baths 3
- # half baths 1
- # total bathrooms 4.0
- # of above grade bedrooms
- Appliances Washer, dryer, dishwasher, refrigerator, stove
- Community Golf, shopping nearby
- Area Bc
- Subdivision
- View Yes
- Water source Public
- Zoning description Cd
- Lot dimensions 20225.0
- Lot size (acres) 0.46
- Basement information Full, finished, exterior entry
- Building size 4487.0
- Mls® # R3038499
- Property sub type Single family residence
- Status Active
- Virtual tour
- Tax year 2024
- Den 4.775m X 5.029m
Level: Basement - Games room 5.639m X 9.042m
Level: Basement - Bedroom 5.639m X 4.547m
Level: Basement - Walk-in closet 1.422m X 3.505m
Level: Basement - Bedroom 3.658m X 6.553m
Level: Basement - Walk-in closet 4.42m X 3.505m
Level: Basement - Storage 1.473m X 3.937m
Level: Basement - Bar room 1.168m X 3.962m
Level: Basement - Media room 3.658m X 6.553m
Level: Basement - Utility 3.81m X 2.642m
Level: Basement - Primary bedroom 5.08m X 7.468m
Level: Main - Family room 5.385m X 4.826m
Level: Main - Eating area 4.267m X 5.639m
Level: Main - Kitchen 3.912m X 5.944m
Level: Main - Foyer 3.327m X 3.861m
Level: Main - Walk-in closet 2.235m X 4.521m
Level: Main - Dining room 4.928m X 6.553m
Level: Main - Living room 5.994m X 8.179m
Level: Main - Laundry 2.083m X 2.997m
Level: Main - Office 4.826m X 3.607m
Level: Main
- Listing type identifier Idx

$-6,000
/ Month












