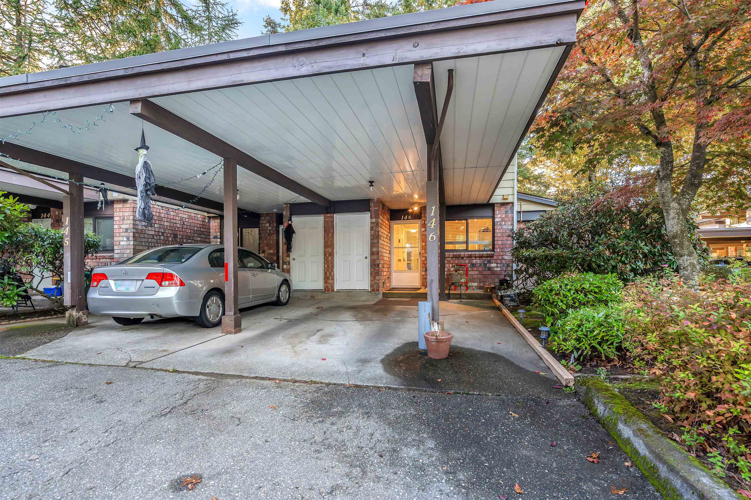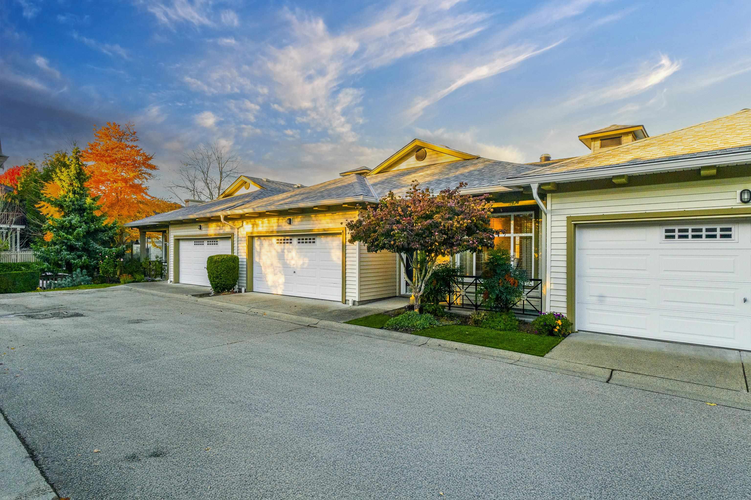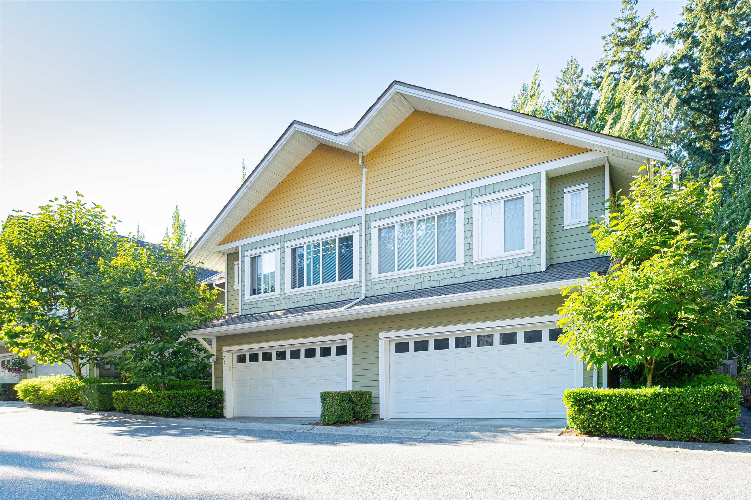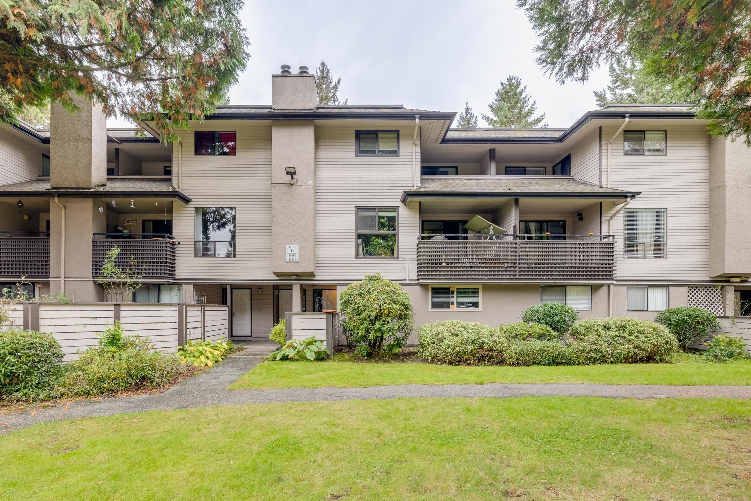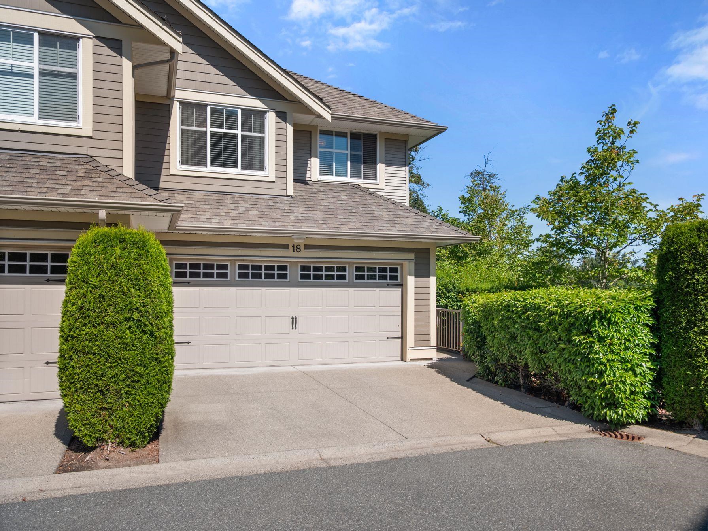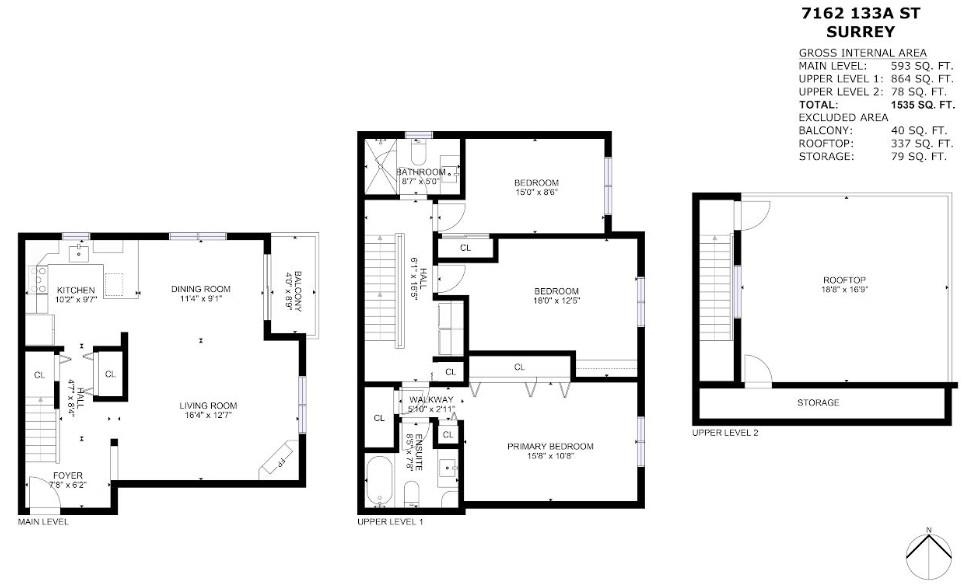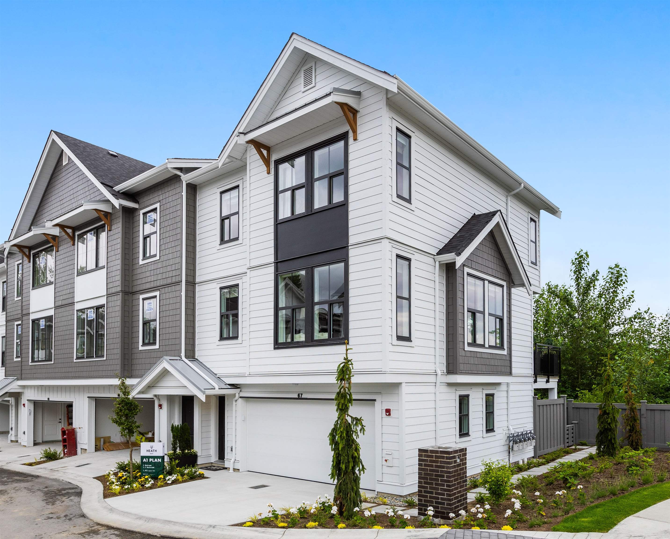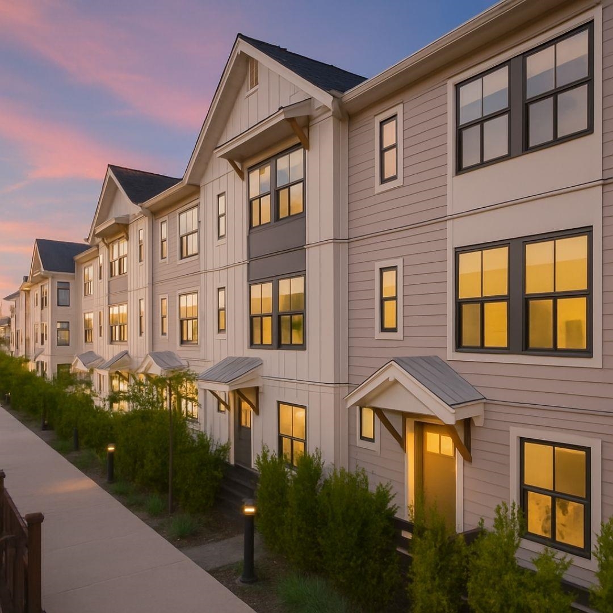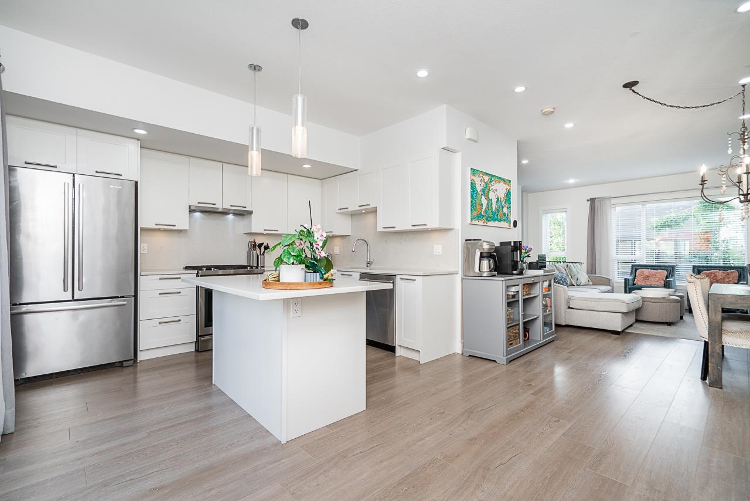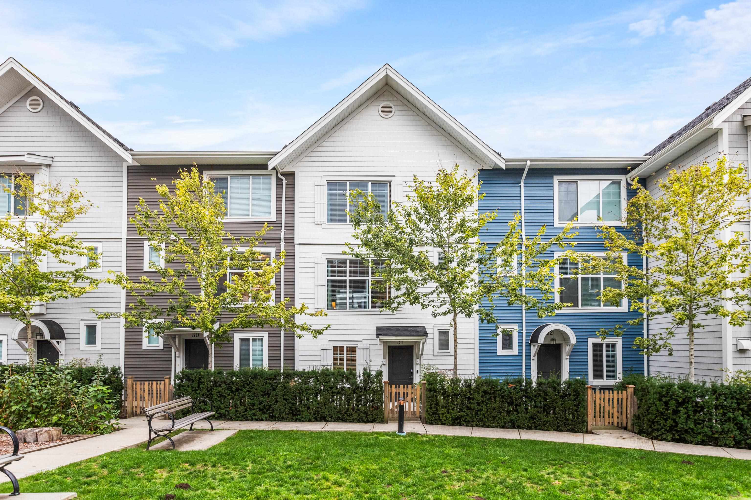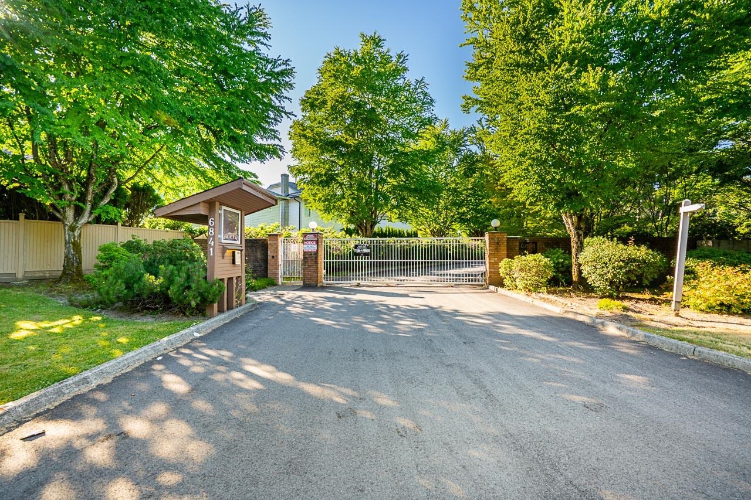- Houseful
- BC
- Surrey
- Rosemary Heights West
- 3399 151 Street #4
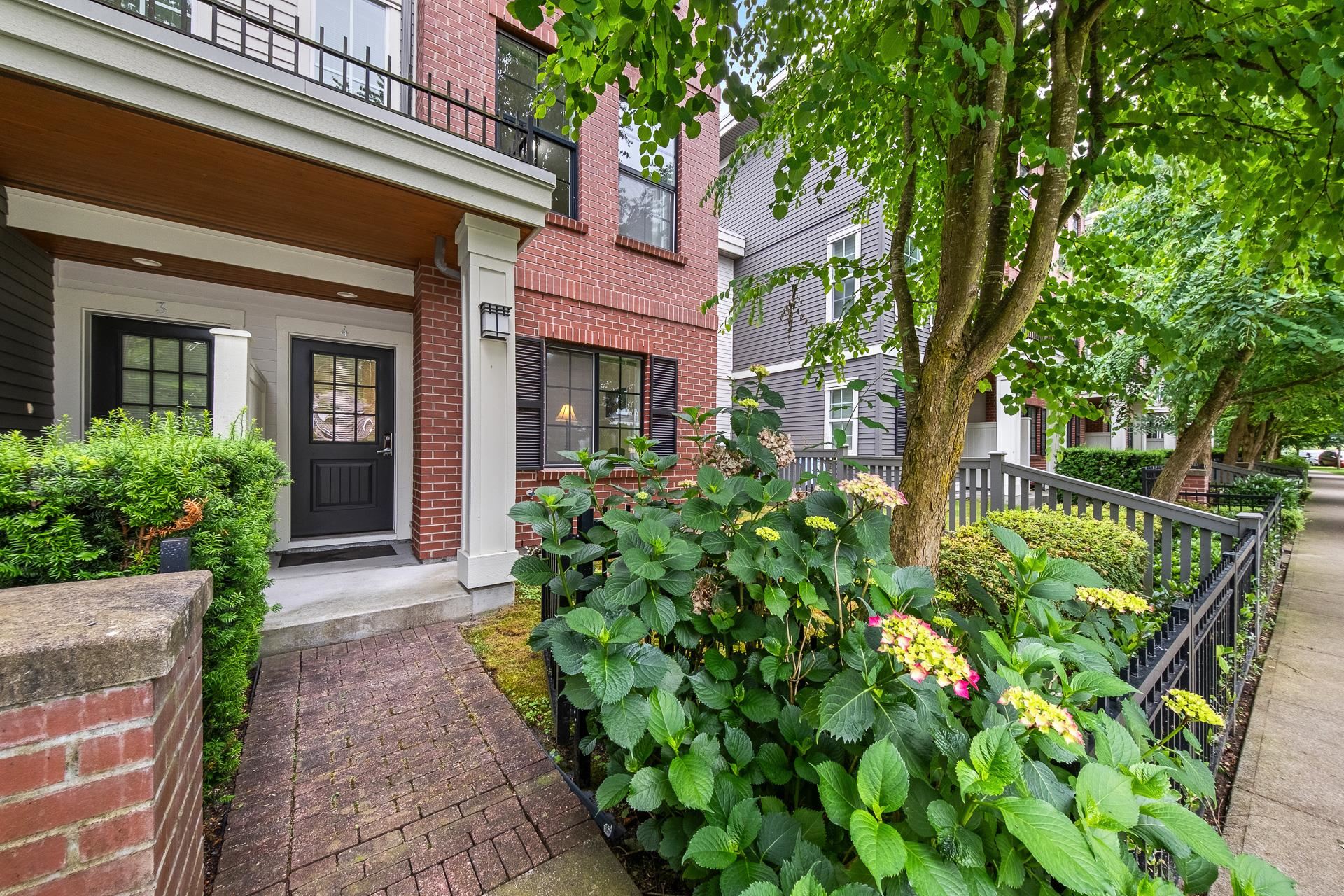
Highlights
Description
- Home value ($/Sqft)$629/Sqft
- Time on Houseful
- Property typeResidential
- Style3 storey
- Neighbourhood
- CommunityShopping Nearby
- Median school Score
- Year built2013
- Mortgage payment
Discover refined living in this exceptional 4-bedroom, 3-bathroom end-unit townhome at Laureates Walk by Polygon, nestled in the highly desirable Harvard Gardens community. Thoughtfully designed for modern lifestyles, the stylish kitchen features stainless steel appliances, a built-in wall oven, and generous counter space—ideal for both daily living and entertaining. The home is bright and tastefully appointed, showcasing contemporary finishes, laminate flooring, and upscale fixtures throughout. Enjoy a prime location close to top-rated schools, golf courses, dining, and shopping. As a homeowner, you'll have exclusive access to The Rowing Club, a private clubhouse offering a resort-inspired outdoor pool and hot tub, full gymnasium, fitness center, and more. Don’t miss this rare opportunity
Home overview
- Heat source Baseboard, electric
- Sewer/ septic Public sewer
- Construction materials
- Foundation
- Roof
- # parking spaces 2
- Parking desc
- # full baths 3
- # total bathrooms 3.0
- # of above grade bedrooms
- Appliances Washer/dryer, dishwasher, refrigerator, stove
- Community Shopping nearby
- Area Bc
- Subdivision
- Water source Public
- Zoning description Cd
- Basement information None
- Building size 1509.0
- Mls® # R3020112
- Property sub type Townhouse
- Status Active
- Virtual tour
- Tax year 2024
- Bedroom 3.048m X 3.048m
- Porch (enclosed) 1.549m X 2.388m
- Foyer 2.235m X 2.896m
- Bedroom 2.769m X 3.988m
Level: Above - Bedroom 2.515m X 3.607m
Level: Above - Primary bedroom 3.302m X 3.404m
Level: Above - Kitchen 3.962m X 4.166m
Level: Main - Walk-in closet 2.286m X 1.118m
Level: Main - Living room 4.369m X 4.242m
Level: Main - Dining room 4.369m X 3.581m
Level: Main
- Listing type identifier Idx

$-2,531
/ Month

