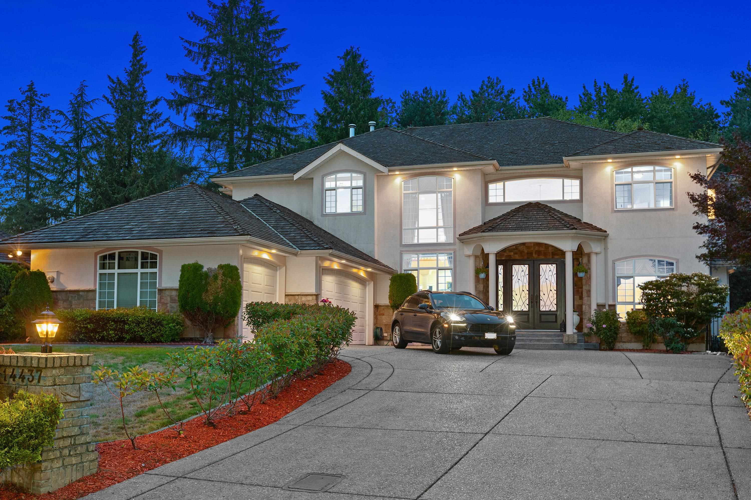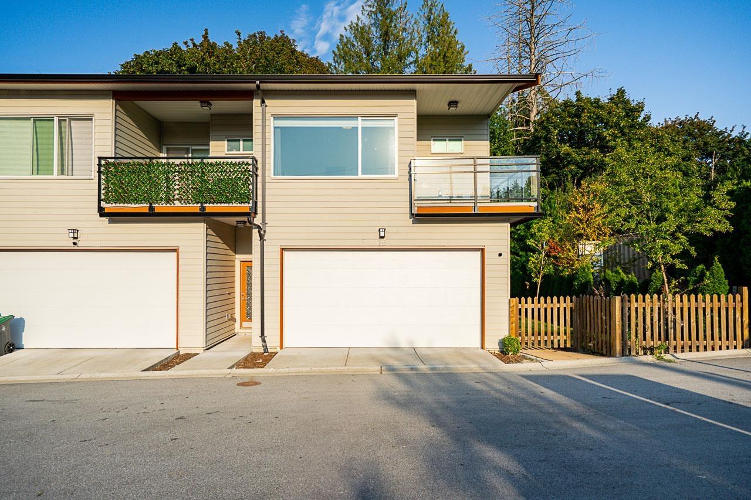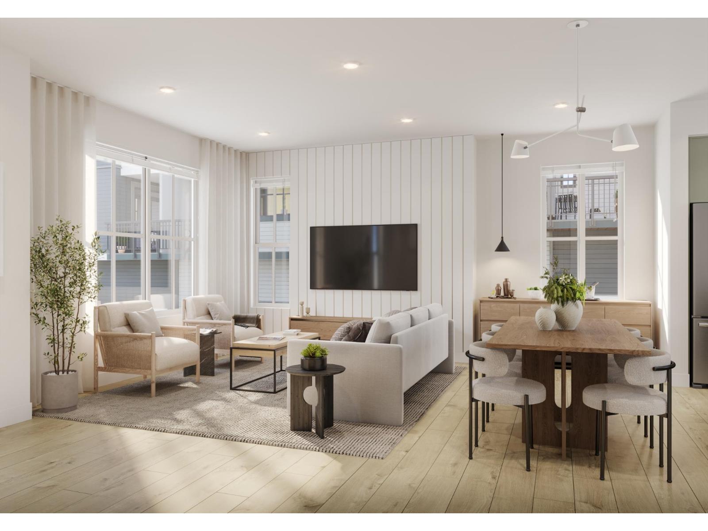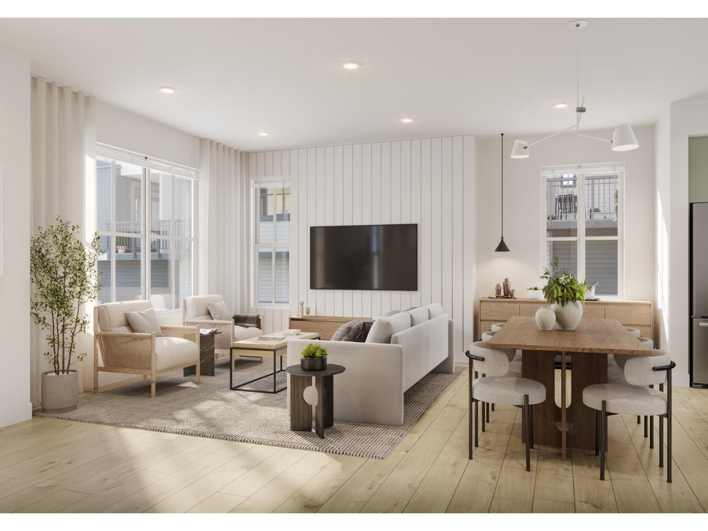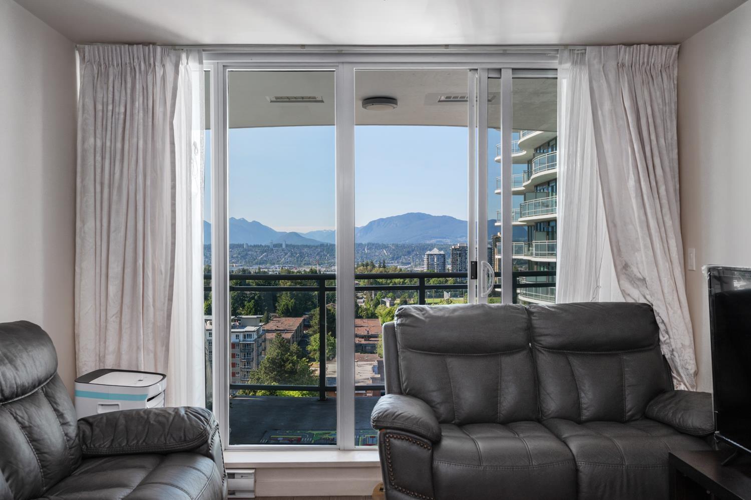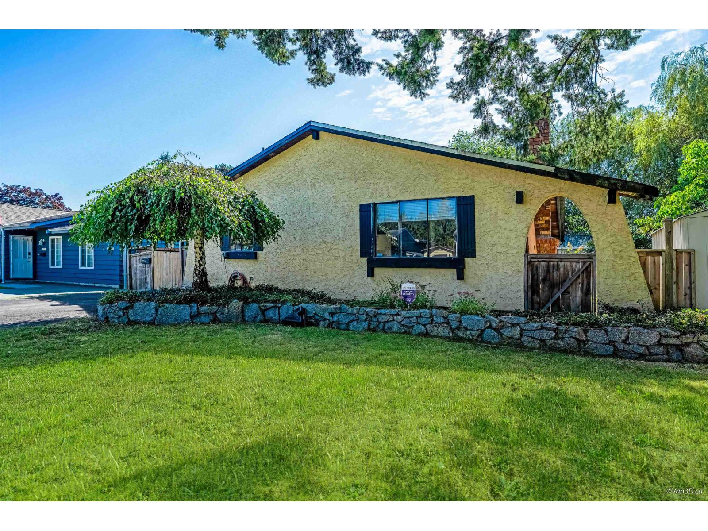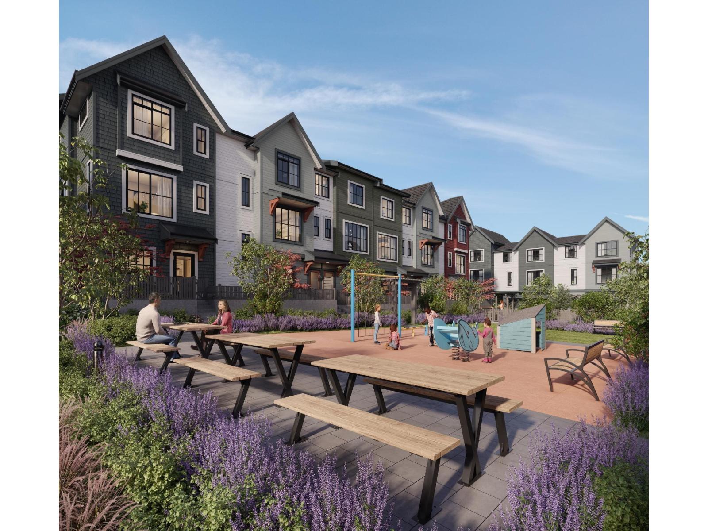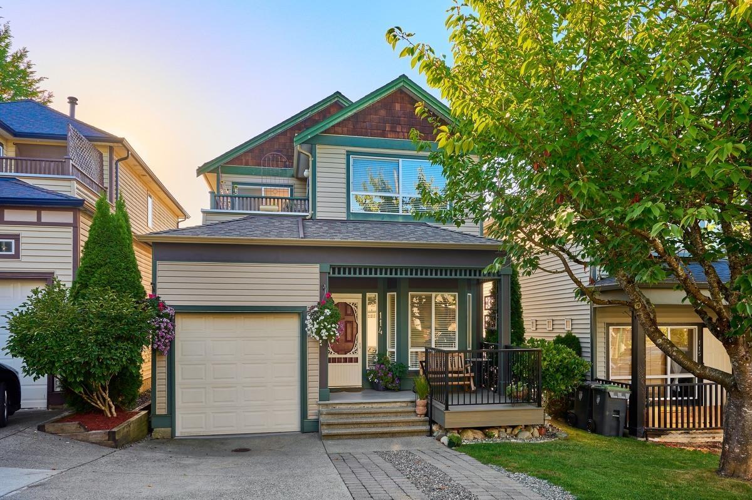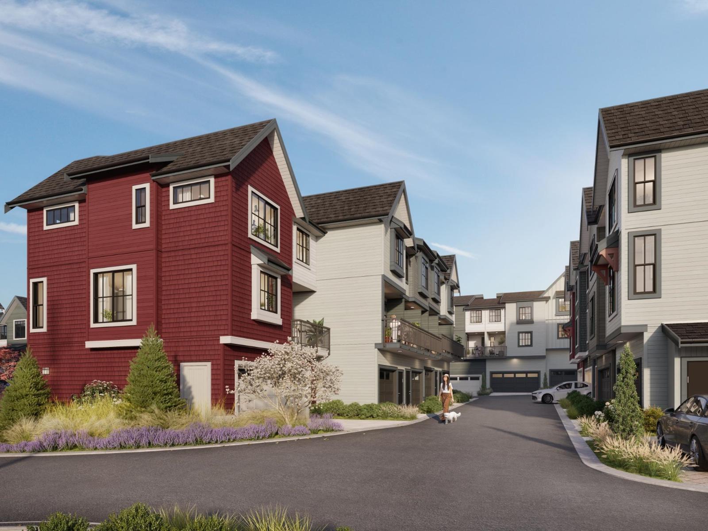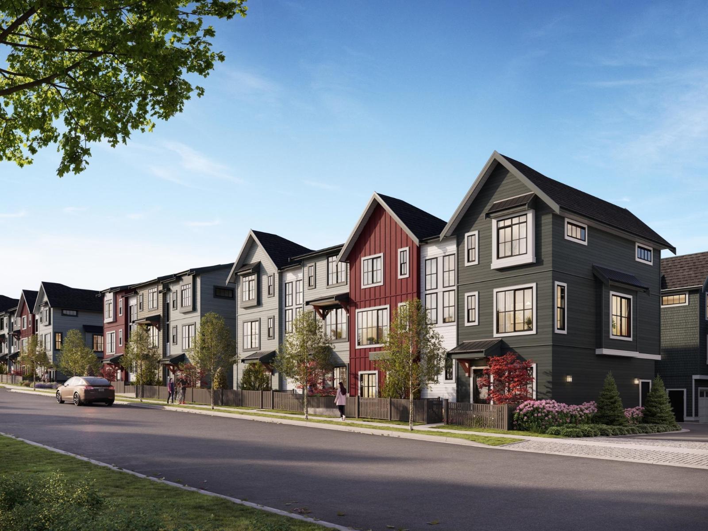Select your Favourite features
- Houseful
- BC
- Surrey
- Rosemary Heights Central
- 3466 Rosemary Heights Crescent
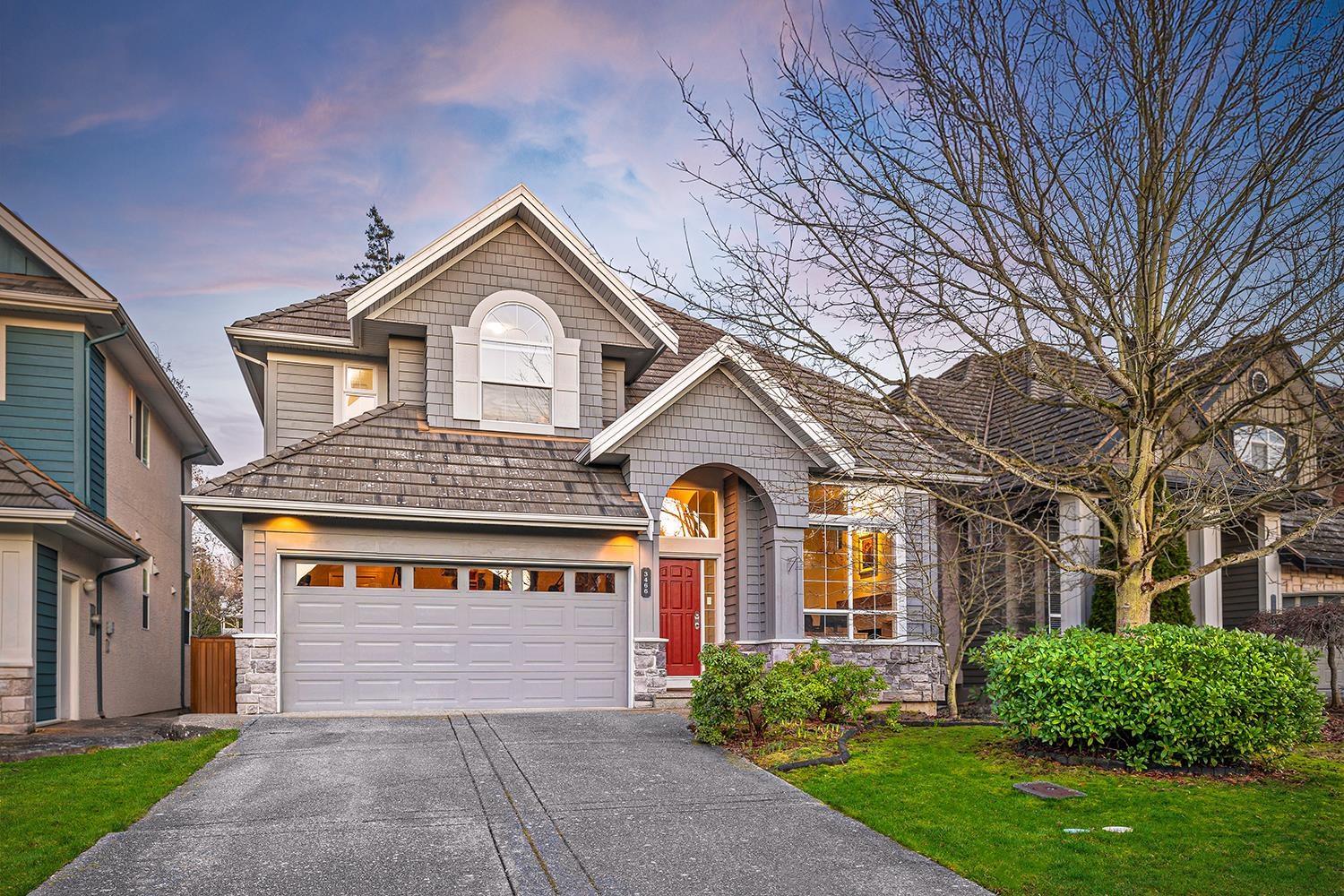
3466 Rosemary Heights Crescent
For Sale
120 Days
$1,899,000 $111K
$1,788,000
5 beds
4 baths
3,471 Sqft
3466 Rosemary Heights Crescent
For Sale
120 Days
$1,899,000 $111K
$1,788,000
5 beds
4 baths
3,471 Sqft
Highlights
Description
- Home value ($/Sqft)$515/Sqft
- Time on Houseful
- Property typeResidential
- Neighbourhood
- CommunityShopping Nearby
- Median school Score
- Year built2002
- Mortgage payment
Rosemary Heights - This is it! Wonderfully updated 5bd/4ba, 3,471sf home on an ultra-private lot backing onto a greenbelt! Enter via a bright foyer w/ adjacent lvg rm/den, new powder room, and rich hdwd flrs throughout. Great room features a semi-formal dining/family area, plus a gourmet kitchen with granite counters, stainless steel appliances, wine fridge, and eat-up island—all overlooking and leading out to a tranquil bkyd retreat w/ new covered, composite deck offering year-round enjoyment. Upstairs; 3 large bdrms, including primary with spacious ensuite and greenbelt views. Basement includes 2 more bedrooms, a huge rec room, and sep entrance—perfect for flexible lvig arrangements! New blinds, newer HW tank & fresh paint. Near Rosemary Hts Elementary, shops, transit. Call today!
MLS®#R3004970 updated 2 days ago.
Houseful checked MLS® for data 2 days ago.
Home overview
Amenities / Utilities
- Heat source Forced air, natural gas
- Sewer/ septic Public sewer, sanitary sewer
Exterior
- Construction materials
- Foundation
- Roof
- Fencing Fenced
- # parking spaces 6
- Parking desc
Interior
- # full baths 3
- # half baths 1
- # total bathrooms 4.0
- # of above grade bedrooms
- Appliances Washer/dryer, dishwasher, refrigerator, stove
Location
- Community Shopping nearby
- Area Bc
- Subdivision
- View No
- Water source Public
- Zoning description Sfrgro
- Directions 9e9d8b5d0af105477743842231e527bf
Lot/ Land Details
- Lot dimensions 4370.0
Overview
- Lot size (acres) 0.1
- Basement information Full
- Building size 3471.0
- Mls® # R3004970
- Property sub type Single family residence
- Status Active
- Tax year 2024
Rooms Information
metric
- Storage 2.235m X 3.581m
- Games room 1.499m X 5.41m
- Recreation room 4.674m X 4.547m
- Bedroom 4.267m X 2.921m
- Bedroom 3.81m X 4.928m
- Bedroom 4.064m X 3.658m
Level: Above - Primary bedroom 5.131m X 4.674m
Level: Above - Bedroom 3.378m X 4.394m
Level: Above - Foyer 2.972m X 1.702m
Level: Main - Dining room 3.683m X 3.378m
Level: Main - Den 4.013m X 3.353m
Level: Main - Kitchen 4.75m X 2.692m
Level: Main - Living room 4.674m X 4.699m
Level: Main - Eating area 4.75m X 2.845m
Level: Main - Laundry 1.753m X 2.489m
Level: Main
SOA_HOUSEKEEPING_ATTRS
- Listing type identifier Idx

Lock your rate with RBC pre-approval
Mortgage rate is for illustrative purposes only. Please check RBC.com/mortgages for the current mortgage rates
$-4,768
/ Month25 Years fixed, 20% down payment, % interest
$
$
$
%
$
%

Schedule a viewing
No obligation or purchase necessary, cancel at any time
Nearby Homes
Real estate & homes for sale nearby

