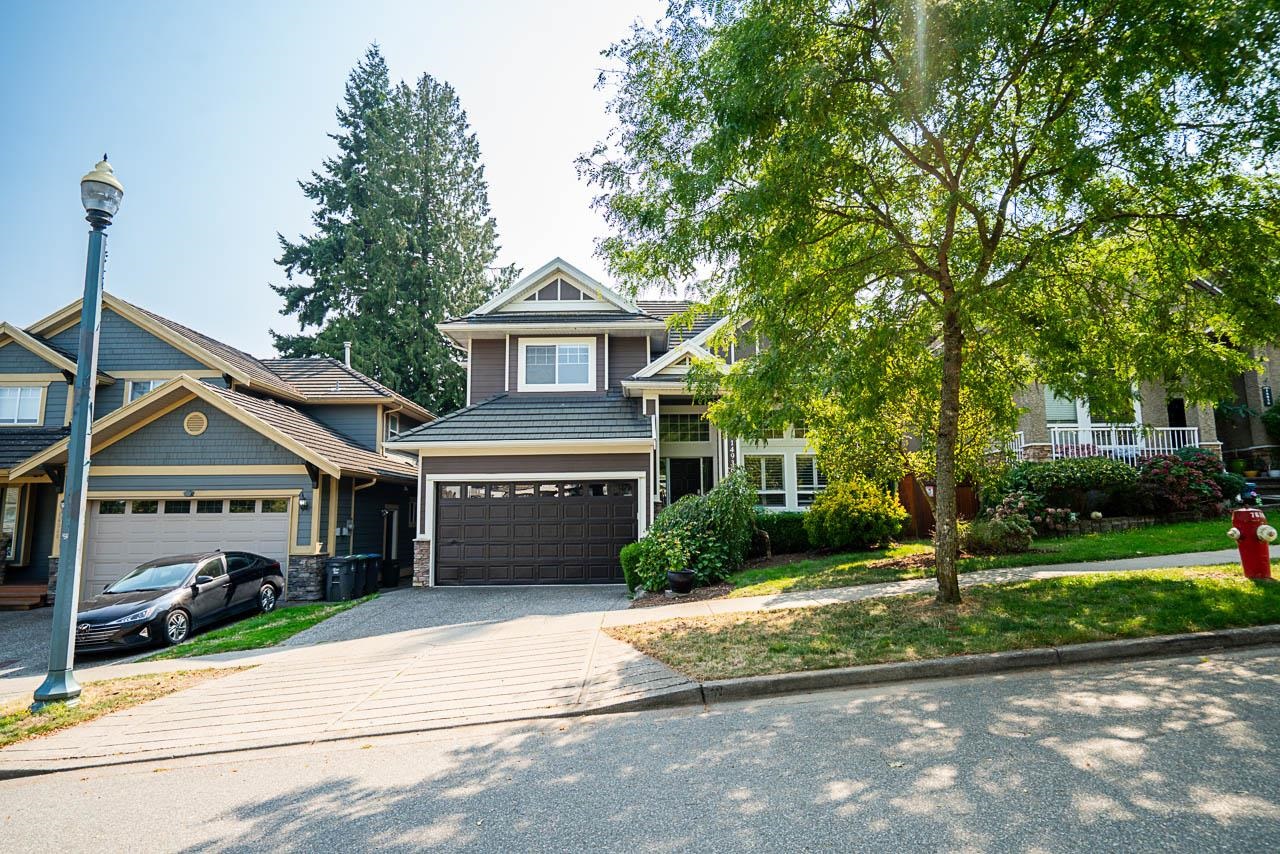- Houseful
- BC
- Surrey
- Rosemary Heights West
- 35 Avenue

Highlights
Description
- Home value ($/Sqft)$473/Sqft
- Time on Houseful
- Property typeResidential
- Neighbourhood
- CommunityShopping Nearby
- Median school Score
- Year built2003
- Mortgage payment
Welcome to this spacious and well-designed 5-bed, 4-bath home in Rosemary Heights! 3-level home features a bright open-concept layout with 18-ft vaulted ceilings in the main living area. Upper floor features a generous primary suite with vaulted ceilings, walk-in closet & full ensuite, plus convenient laundry next to bedrooms. Basement offers a large 1-bedroom suite with its own laundry- easily converted to 2 bedrooms. Very nice kitchen with granite countertops, wood cabinetry, high-end appliances & a wine fridge, opens up seamlessly to the beautiful fully fenced back yard featuring a large 23-foot deck ideal for outdoor relaxing or entertaining. Quiet, family-friendly neighborhood few steps from parks, trails & schools. A must see!
MLS®#R3042530 updated 1 week ago.
Houseful checked MLS® for data 1 week ago.
Home overview
Amenities / Utilities
- Heat source Forced air, natural gas
- Sewer/ septic Public sewer, sanitary sewer, storm sewer
Exterior
- Construction materials
- Foundation
- Roof
- Fencing Fenced
- # parking spaces 4
- Parking desc
Interior
- # full baths 3
- # half baths 1
- # total bathrooms 4.0
- # of above grade bedrooms
- Appliances Washer/dryer, dishwasher, refrigerator, stove
Location
- Community Shopping nearby
- Area Bc
- Subdivision
- Water source Public
- Zoning description Cd
Lot/ Land Details
- Lot dimensions 3606.0
Overview
- Lot size (acres) 0.08
- Basement information Full
- Building size 3170.0
- Mls® # R3042530
- Property sub type Single family residence
- Status Active
- Virtual tour
- Tax year 2024
Rooms Information
metric
- Kitchen 2.769m X 4.14m
- Bedroom 3.937m X 4.064m
- Dining room 2.54m X 3.378m
- Living room 3.937m X 2.896m
- Bedroom 3.099m X 3.277m
- Bedroom 3.785m X 3.556m
Level: Above - Walk-in closet 1.6m X 2.438m
Level: Above - Bedroom 3.353m X 3.48m
Level: Above - Primary bedroom 4.293m X 4.648m
Level: Above - Kitchen 4.293m X 3.937m
Level: Main - Living room 3.581m X 3.327m
Level: Main - Foyer 2.032m X 2.083m
Level: Main - Family room 4.293m X 3.962m
Level: Main - Dining room 2.616m X 3.886m
Level: Main - Eating area 4.928m X 3.404m
Level: Main - Other 4.013m X 7.137m
Level: Main - Porch (enclosed) 1.397m X 3.658m
Level: Main
SOA_HOUSEKEEPING_ATTRS
- Listing type identifier Idx

Lock your rate with RBC pre-approval
Mortgage rate is for illustrative purposes only. Please check RBC.com/mortgages for the current mortgage rates
$-4,000
/ Month25 Years fixed, 20% down payment, % interest
$
$
$
%
$
%

Schedule a viewing
No obligation or purchase necessary, cancel at any time
Nearby Homes
Real estate & homes for sale nearby










