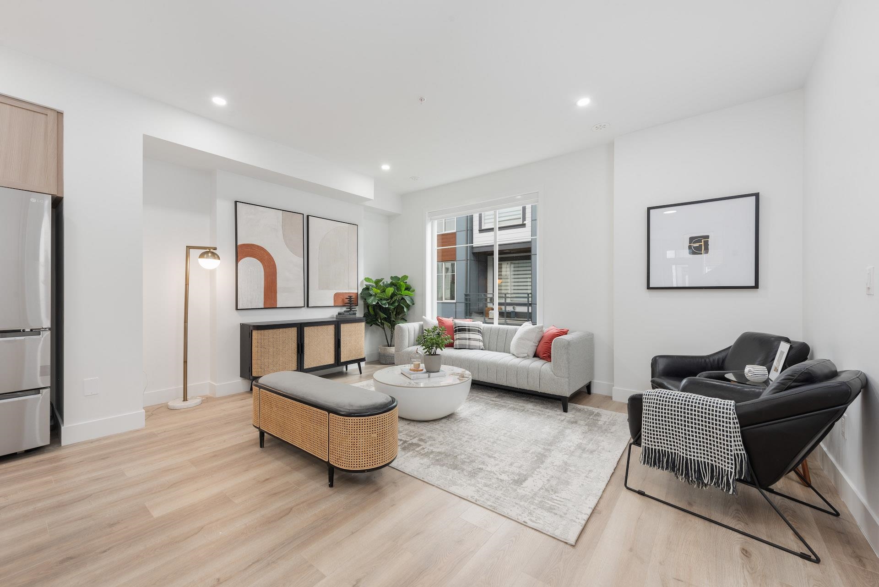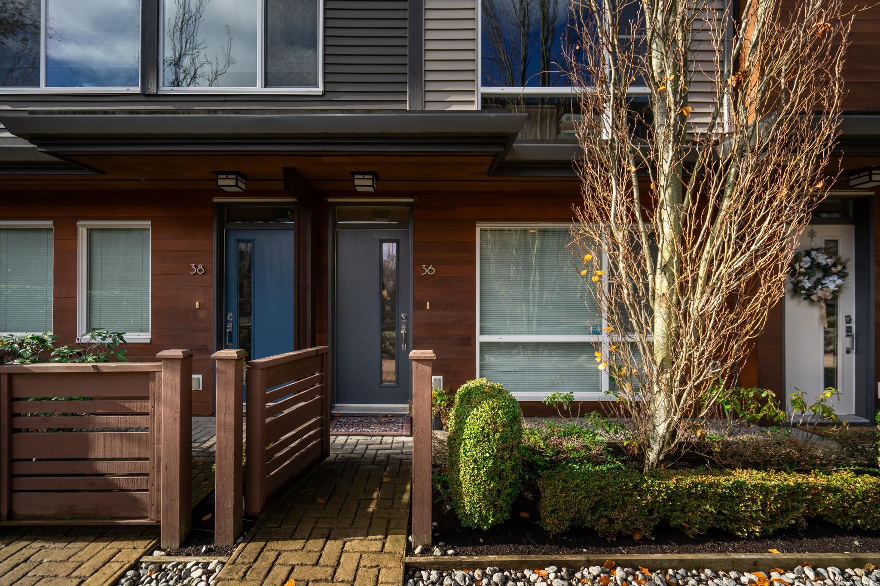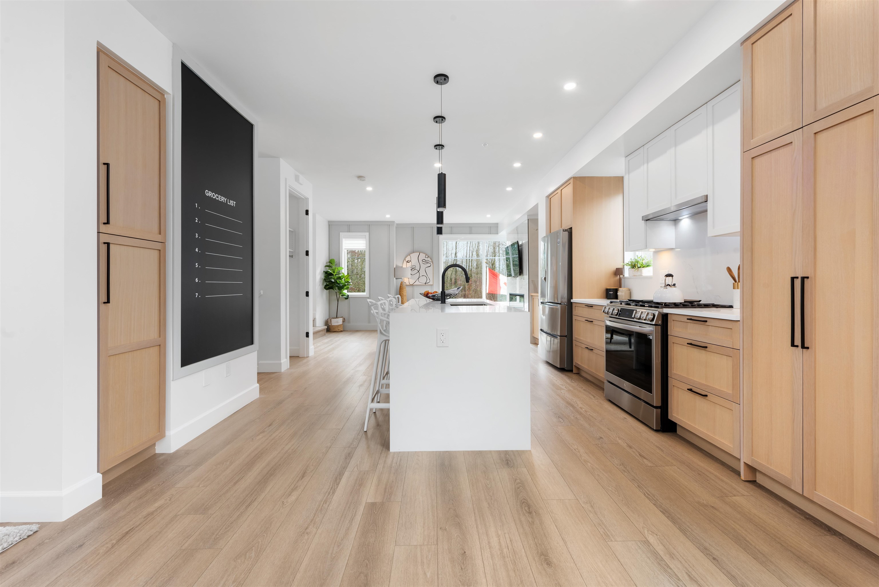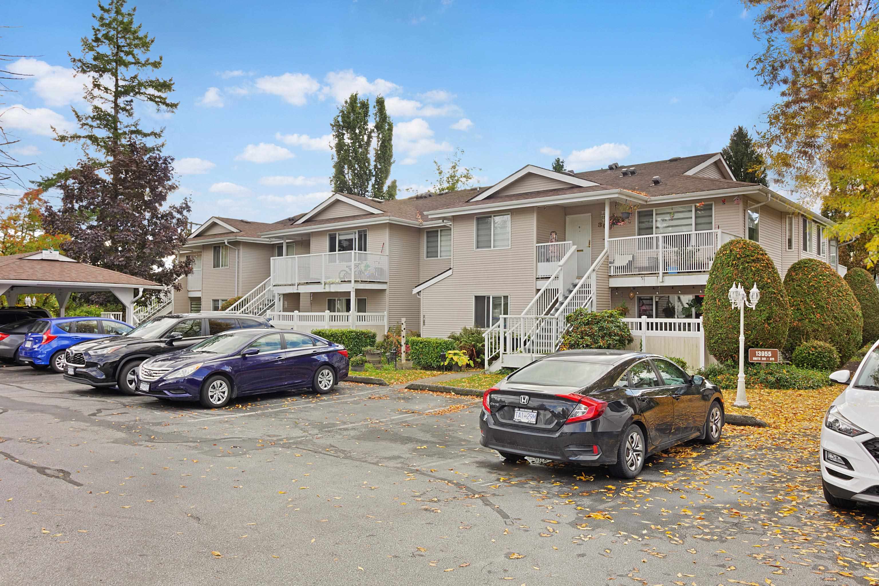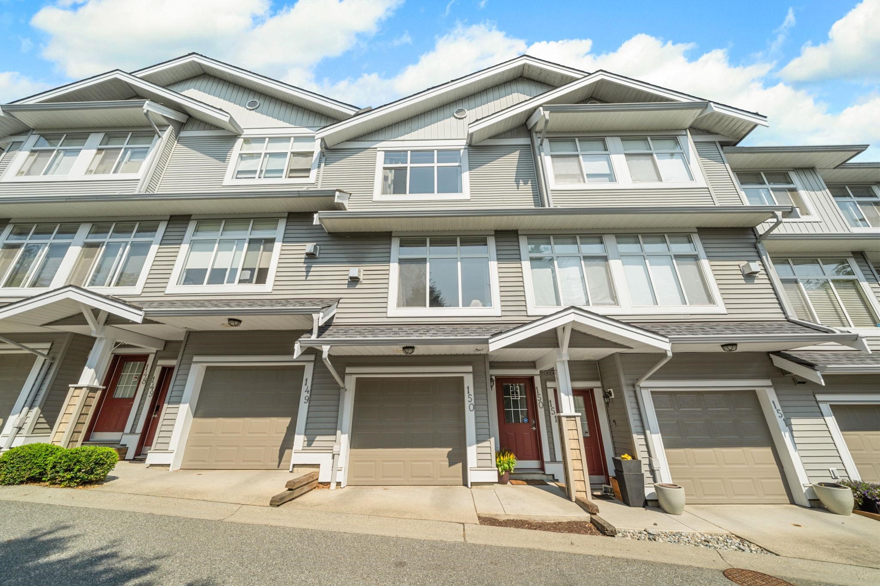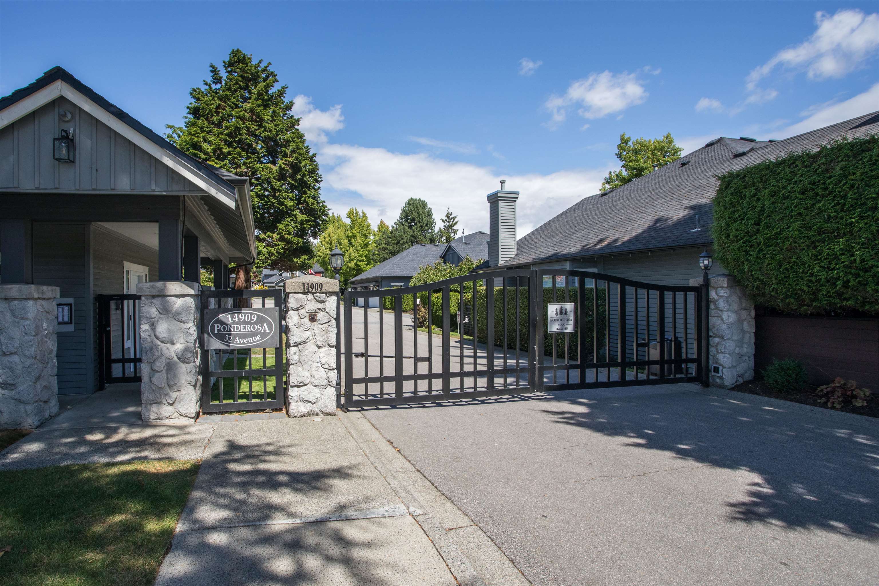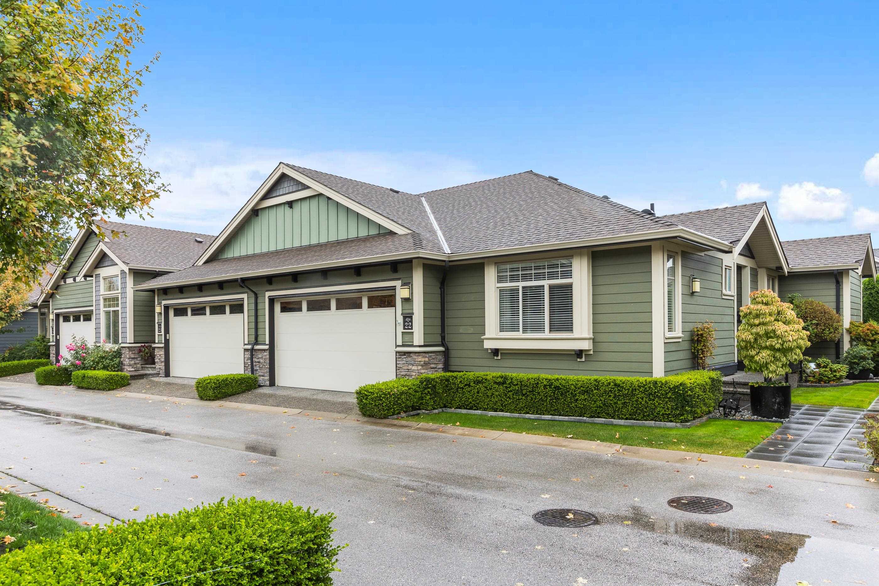
Highlights
Description
- Home value ($/Sqft)$612/Sqft
- Time on Houseful
- Property typeResidential
- StyleRancher/bungalow w/bsmt.
- CommunityAdult Oriented, Gated, Shopping Nearby
- Median school Score
- Year built2012
- Mortgage payment
Welcome to The Greens! This rare, beautifully updated rancher with basement offers 2 beds + den and 3 baths across 2,533 sq ft of stylish living. The open layout features vaulted ceilings, hardwood floors, with gourmet kitchen, oversized island and updated appliances. The main floor primary suite includes a walk-in closet and spa-inspired ensuite. The basement offers a rec room with wet bar, guest bedroom, workshop, and plenty of storage. Enjoy year-round entertaining on the private patio with gazebo, fire tables, and protective glass. Updates in 2022 include cabinetry, ensuite, and patio. With A/C, double garage, and access to clubhouse amenities, this home blends comfort and convenience in a sought-after community.
MLS®#R3054862 updated 2 hours ago.
Houseful checked MLS® for data 2 hours ago.
Home overview
Amenities / Utilities
- Heat source Electric, forced air, natural gas
- Sewer/ septic Public sewer, sanitary sewer, storm sewer
Exterior
- Construction materials
- Foundation
- Roof
- Fencing Fenced
- # parking spaces 2
- Parking desc
Interior
- # full baths 2
- # half baths 1
- # total bathrooms 3.0
- # of above grade bedrooms
- Appliances Washer/dryer, dishwasher, refrigerator, stove
Location
- Community Adult oriented, gated, shopping nearby
- Area Bc
- Subdivision
- Water source Public
- Zoning description Cd
Overview
- Basement information Full
- Building size 2533.0
- Mls® # R3054862
- Property sub type Townhouse
- Status Active
- Tax year 2025
Rooms Information
metric
- Den 4.115m X 4.445m
Level: Basement - Storage 1.88m X 2.032m
Level: Basement - Bedroom 3.327m X 3.581m
Level: Basement - Media room 4.42m X 6.833m
Level: Basement - Bar room 2.87m X 3.759m
Level: Basement - Eating area 2.972m X 2.769m
Level: Main - Foyer 2.261m X 2.972m
Level: Main - Patio 3.937m X 4.902m
Level: Main - Dining room 2.896m X 4.724m
Level: Main - Living room 3.912m X 4.826m
Level: Main - Kitchen 2.769m X 4.013m
Level: Main - Walk-in closet 1.549m X 3.048m
Level: Main - Laundry 1.524m X 1.956m
Level: Main - Primary bedroom 3.632m X 4.597m
Level: Main
SOA_HOUSEKEEPING_ATTRS
- Listing type identifier Idx

Lock your rate with RBC pre-approval
Mortgage rate is for illustrative purposes only. Please check RBC.com/mortgages for the current mortgage rates
$-4,133
/ Month25 Years fixed, 20% down payment, % interest
$
$
$
%
$
%

Schedule a viewing
No obligation or purchase necessary, cancel at any time
Nearby Homes
Real estate & homes for sale nearby

