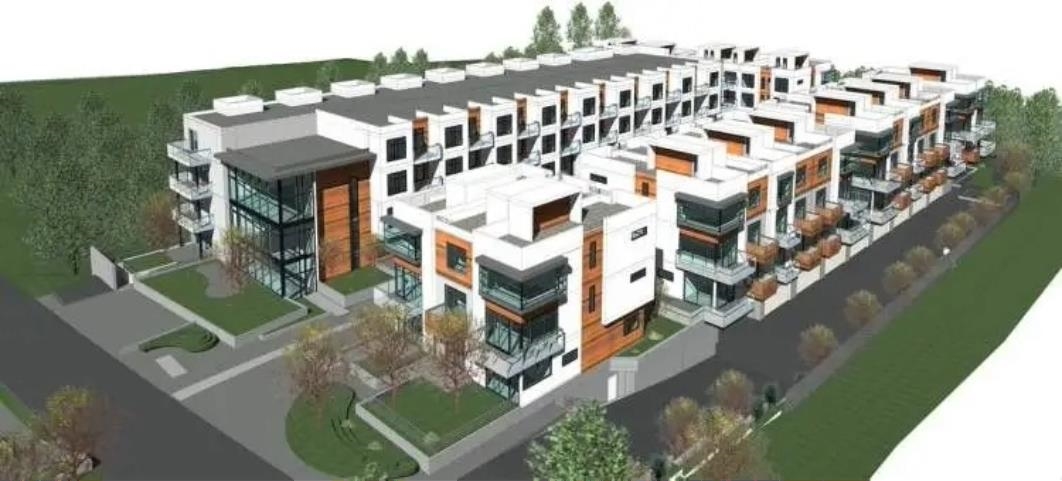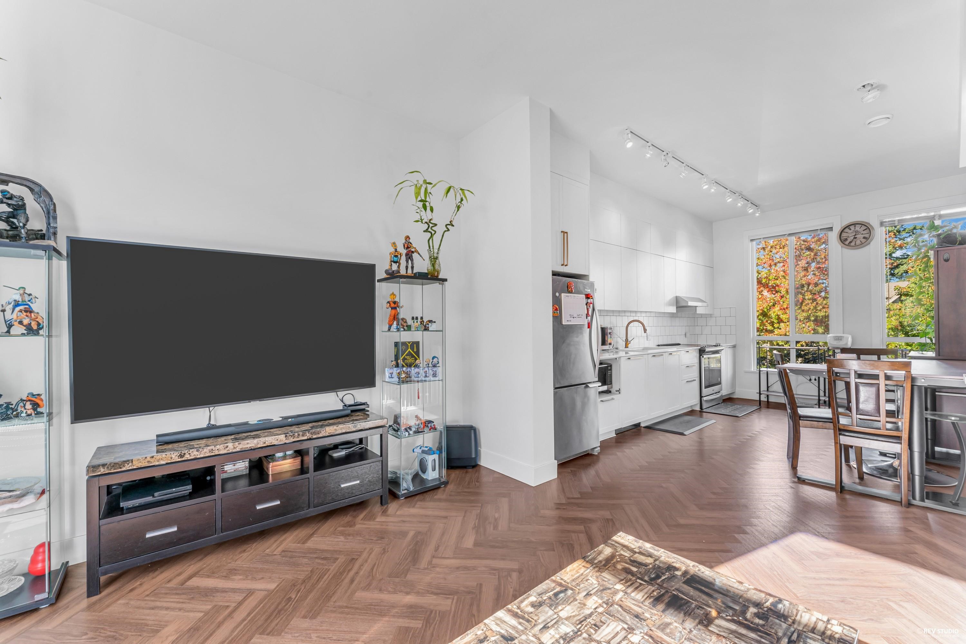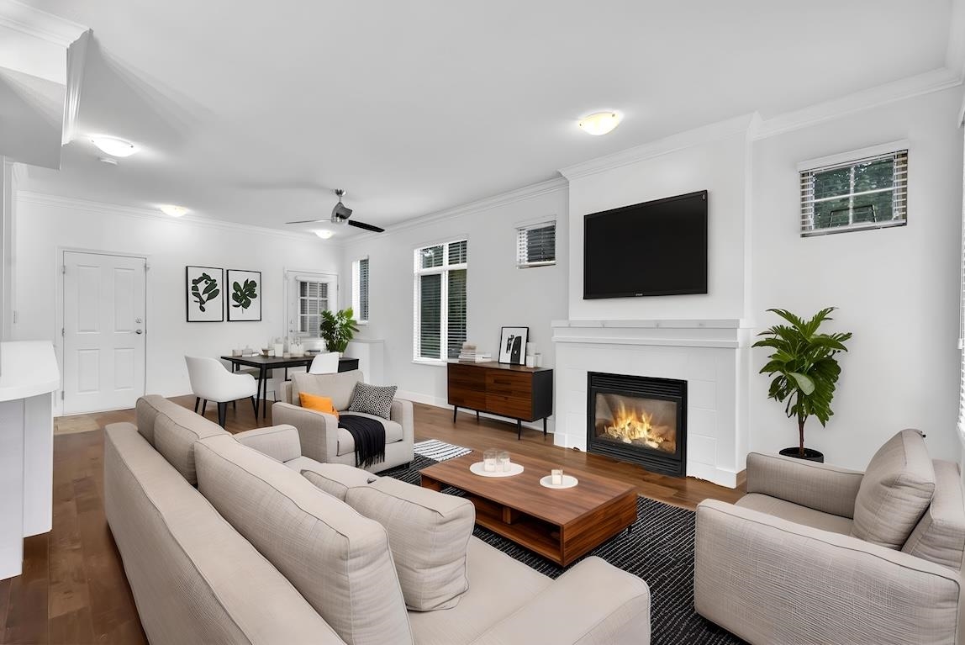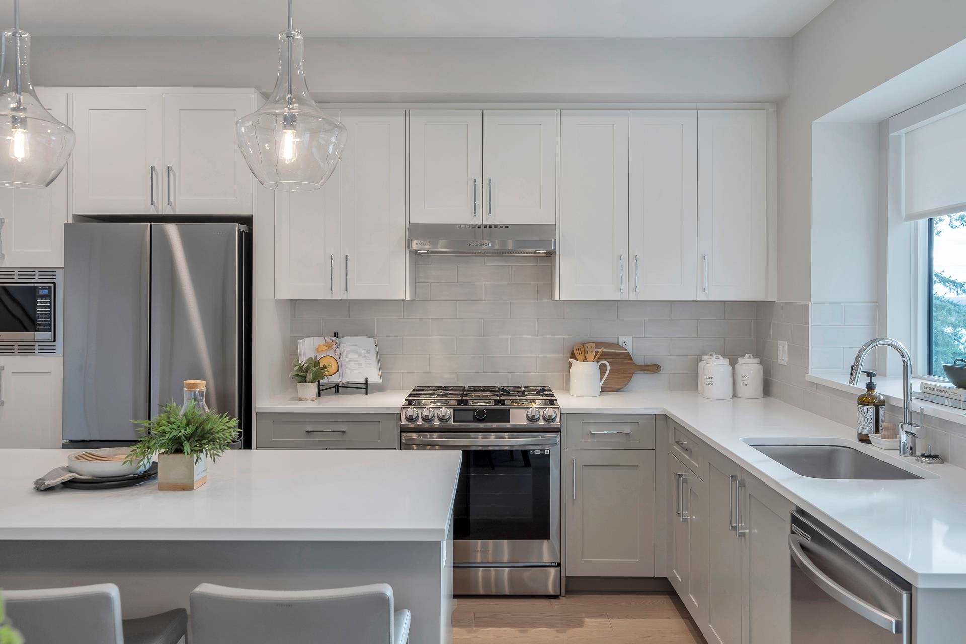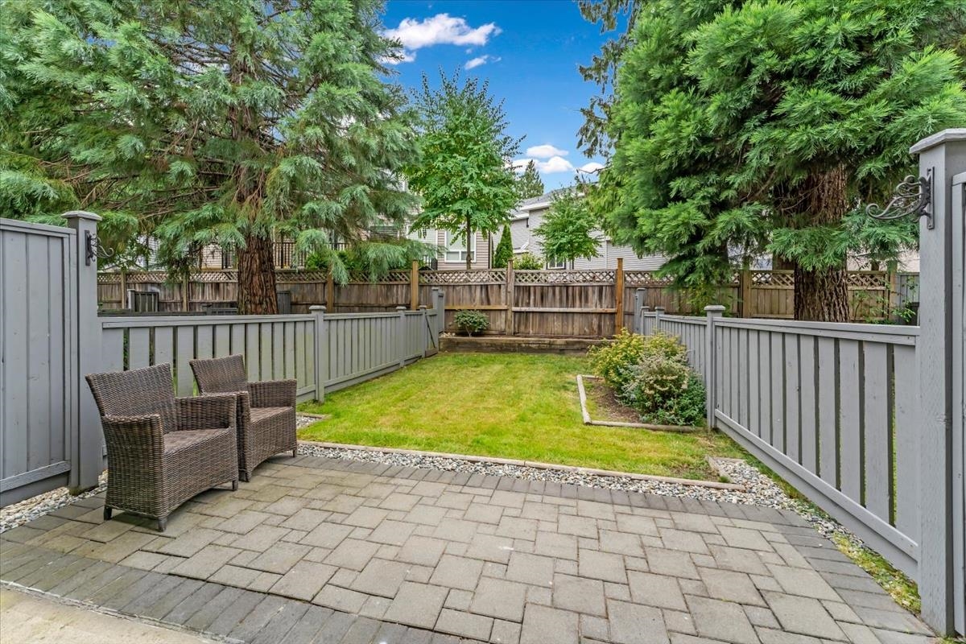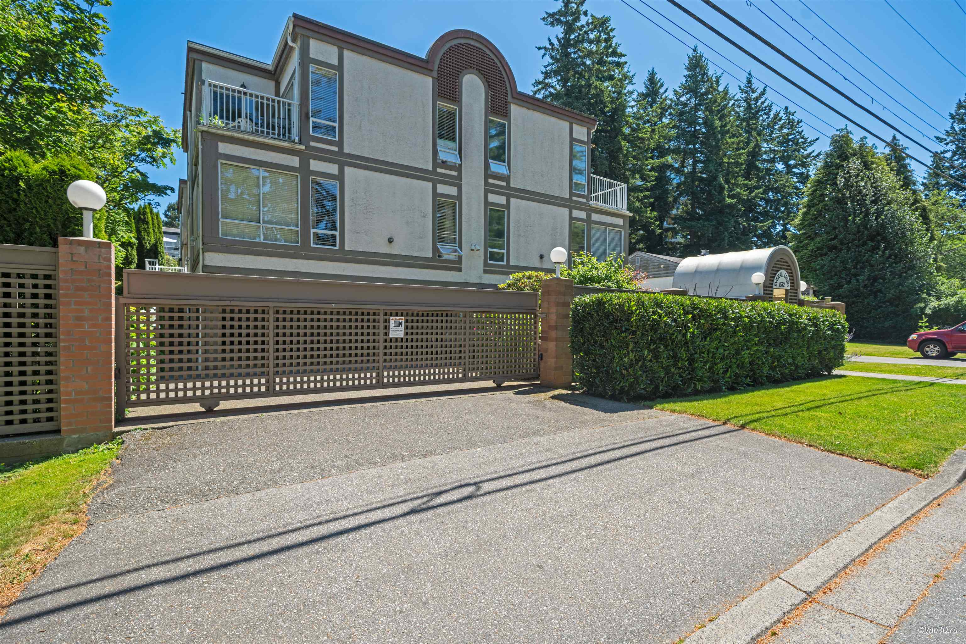- Houseful
- BC
- Surrey
- King George Corridor
- 3500 144 Street #98
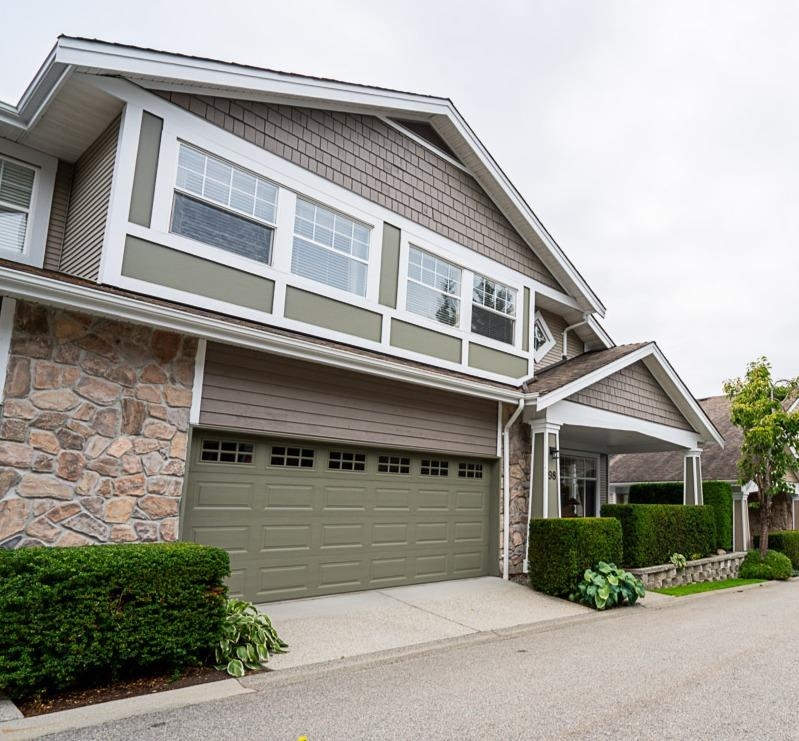
3500 144 Street #98
3500 144 Street #98
Highlights
Description
- Home value ($/Sqft)$564/Sqft
- Time on Houseful
- Property typeResidential
- Neighbourhood
- CommunityAdult Oriented, Gated, Shopping Nearby
- Median school Score
- Year built2002
- Mortgage payment
Welcome to The Crescent, a premier 55+ gated community surrounded by mature landscaping in S.Surrey's Elgin neighbourhood. This unit offers 3 bdrms, 3 bath over 2426 sq/ft of living space. Thoughtfully designed custom kitchen w/ high end appliances including a Wolf S/S gas range, ample storage & Caesarstone countertops. Main floor features oversized primary bdrm w/ recently updated ensuite, 17 ft vaulted ceilings, skylights & engineered hardwood floors. Family room opens to private west facing yard & beautiful gardens. Upstairs features 2 large bdrms, a loft & a versatile storage/flex room. This home is situated in a quiet area, pet friendly, located seconds from the newly planned 3km Nicomekl Riverfront Park, a quick drive to Crescent Beach & Nico Wynd Golf Course, easy access to Hwy 99.
Home overview
- Heat source Baseboard, forced air, natural gas
- Sewer/ septic Public sewer, sanitary sewer, storm sewer
- Construction materials
- Foundation
- Roof
- # parking spaces 2
- Parking desc
- # full baths 2
- # half baths 1
- # total bathrooms 3.0
- # of above grade bedrooms
- Appliances Washer/dryer, dishwasher, refrigerator, stove, microwave
- Community Adult oriented, gated, shopping nearby
- Area Bc
- Subdivision
- View No
- Water source Public
- Zoning description Cd
- Basement information Crawl space
- Building size 2426.0
- Mls® # R3035619
- Property sub type Townhouse
- Status Active
- Tax year 2024
- Bedroom 4.953m X 2.997m
Level: Above - Bedroom 5.664m X 3.023m
Level: Above - Storage 2.438m X 4.267m
Level: Above - Loft 3.785m X 3.378m
Level: Above - Kitchen 2.819m X 3.556m
Level: Main - Family room 4.801m X 4.877m
Level: Main - Patio 2.845m X 3.937m
Level: Main - Primary bedroom 4.267m X 4.242m
Level: Main - Dining room 3.124m X 4.826m
Level: Main - Walk-in closet 1.956m X 2.819m
Level: Main - Utility 1.372m X 2.337m
Level: Main - Eating area 2.311m X 2.845m
Level: Main - Laundry 1.905m X 2.286m
Level: Main - Living room 3.708m X 4.826m
Level: Main - Patio 3.327m X 4.724m
Level: Main - Foyer 2.21m X 1.753m
Level: Main
- Listing type identifier Idx

$-3,651
/ Month



