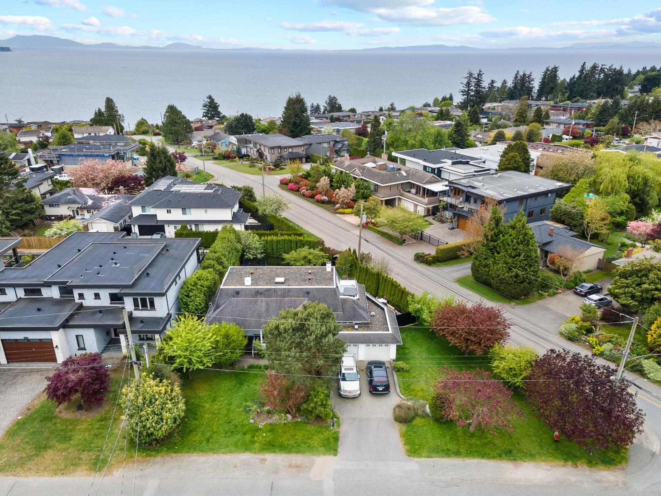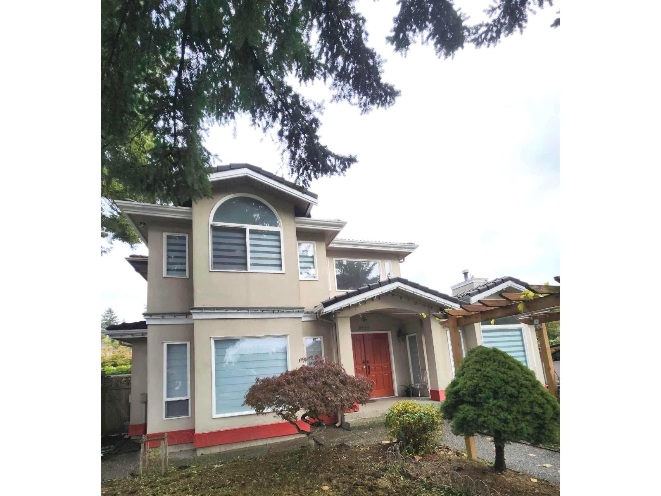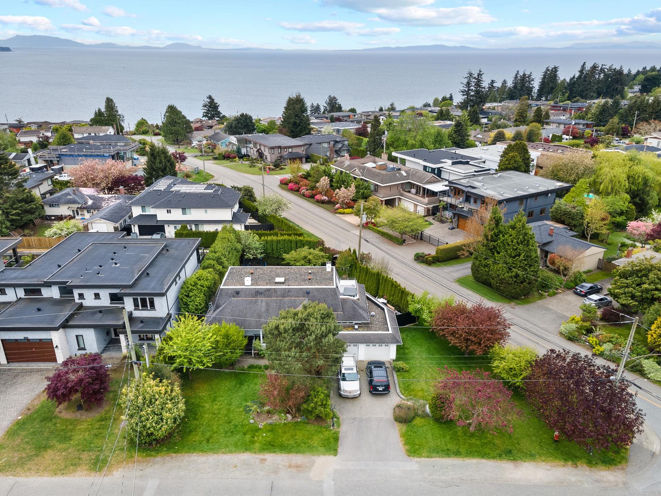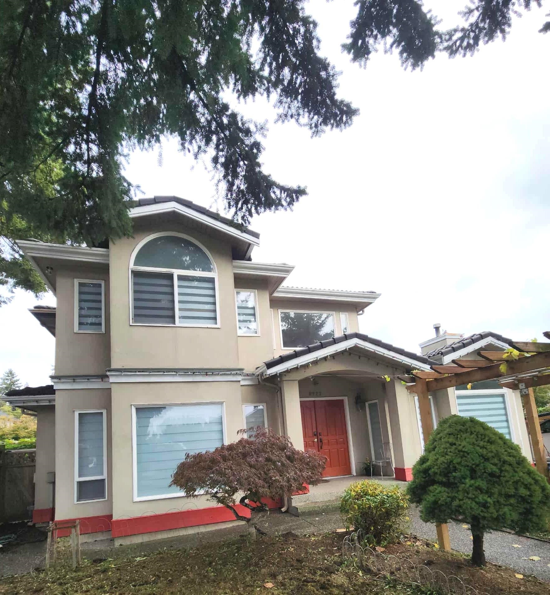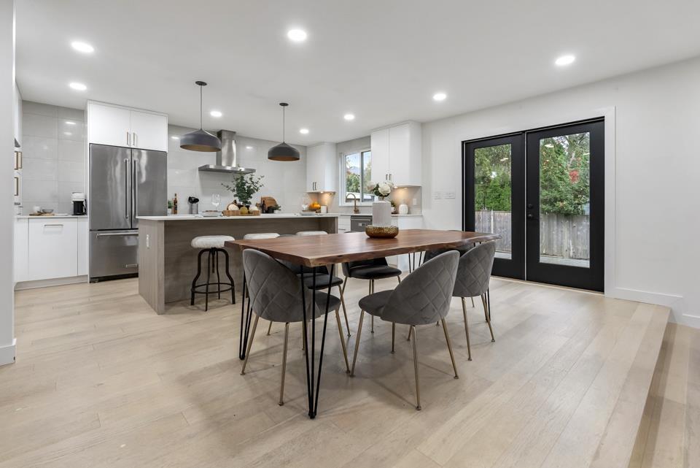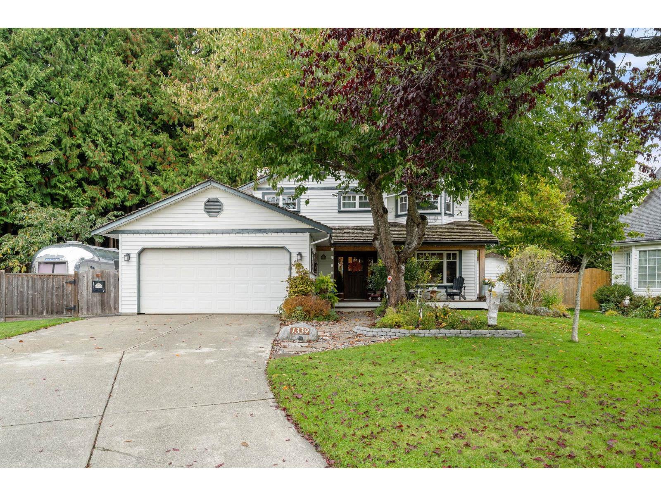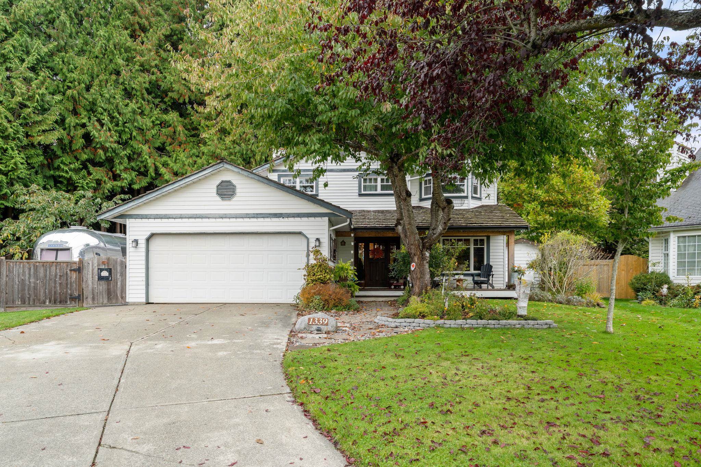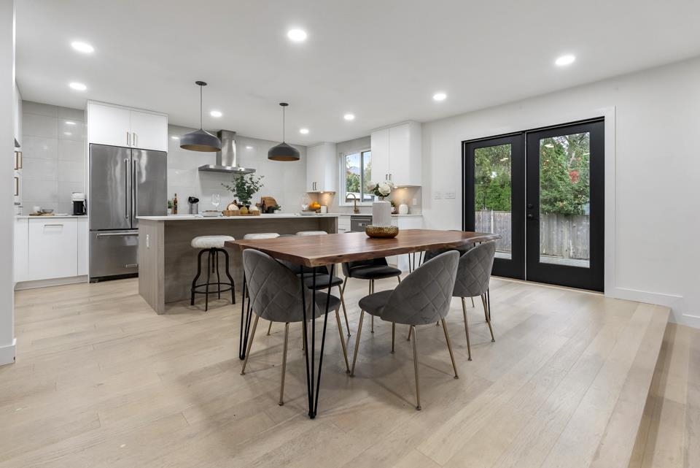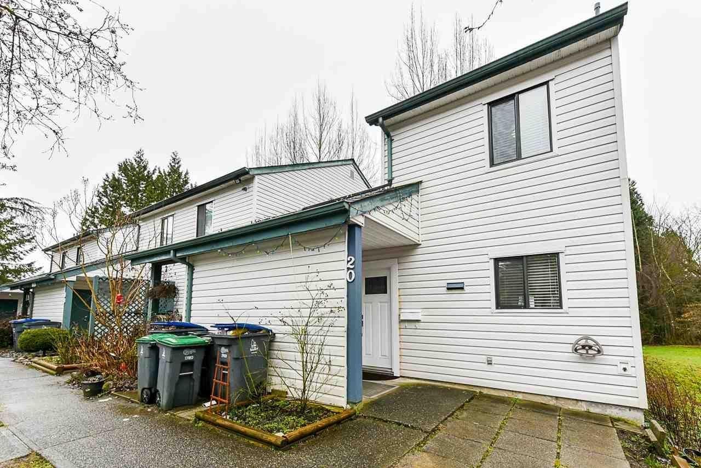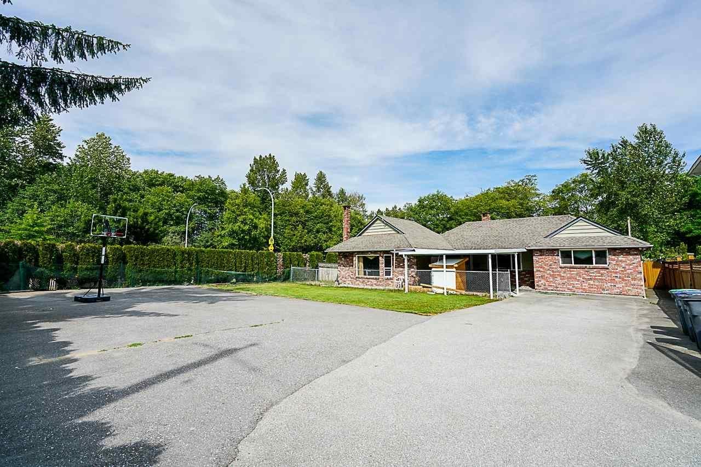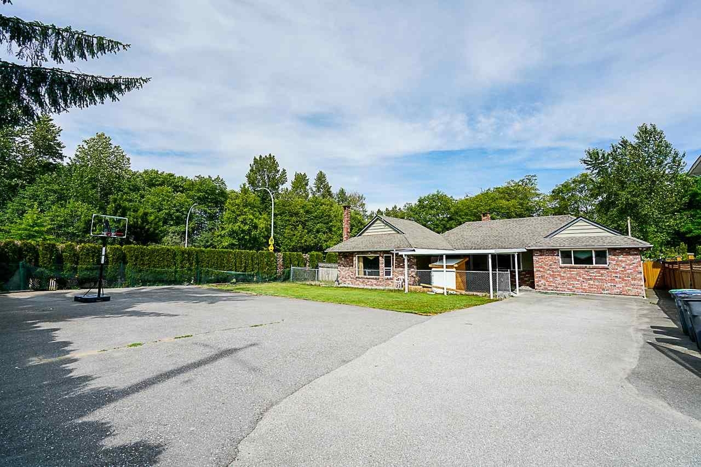Select your Favourite features
- Houseful
- BC
- Surrey
- Morgan Creek
- 36 Avenue
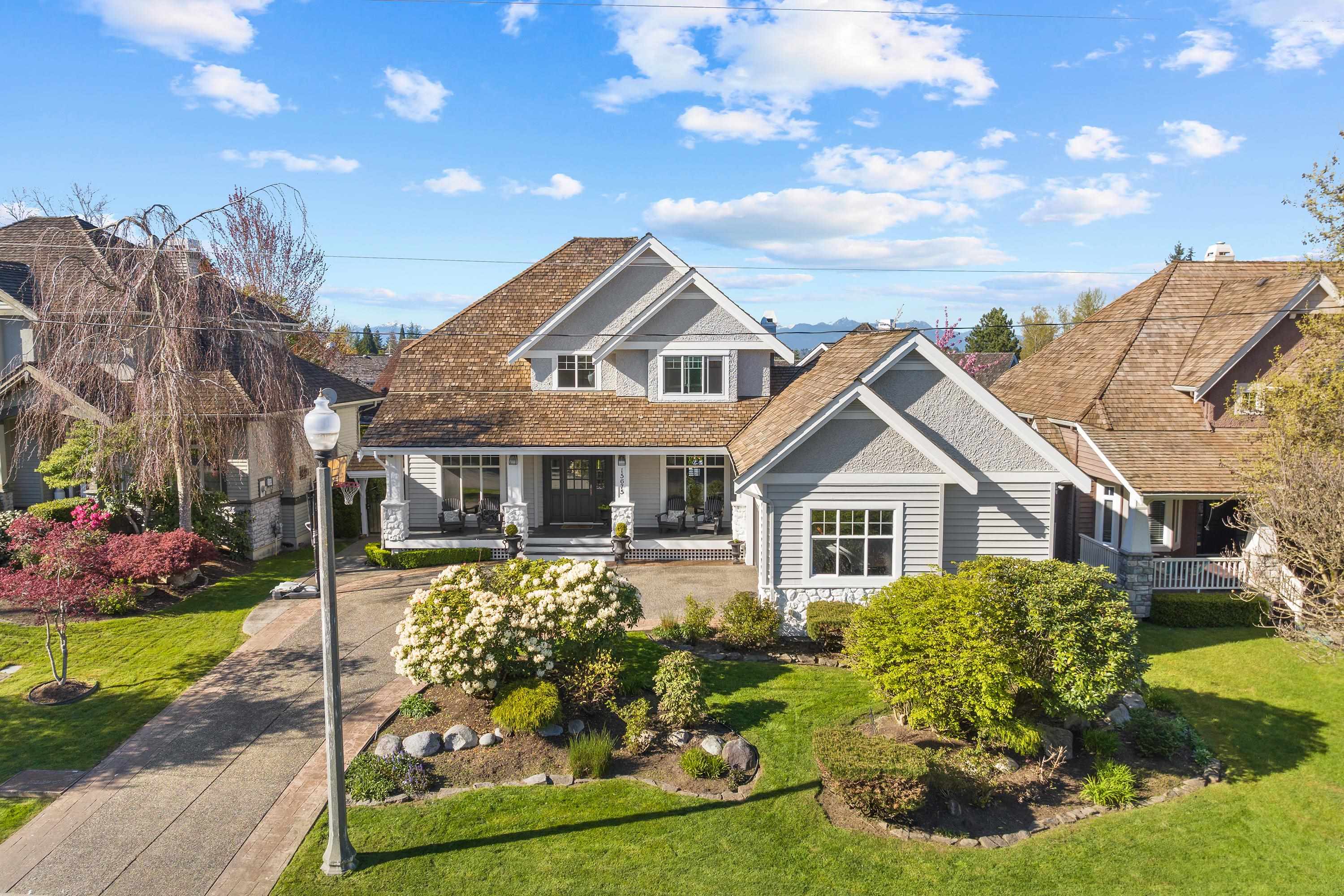
Highlights
Description
- Home value ($/Sqft)$590/Sqft
- Time on Houseful
- Property typeResidential
- Neighbourhood
- CommunityShopping Nearby
- Median school Score
- Year built2000
- Mortgage payment
Welcome to the ultimate West Coast lifestyle where luxury, location, and mountain views collide in this Morgan Creek custom home, designed to impress. Step into your backyard oasis with a sparkling saltwater pool, expansive decks, and a stunning wood-burning fireplace. Inside, the bright open layout features a sleek new kitchen with granite counters and hardwood floors flowing into a welcoming Great Room. The formal dining room, main-floor den, and oversized laundry add functionality. Car lovers, don’t miss the dream garage with epoxy floors and built-ins! Upstairs, the primary suite offers breathtaking mountain and golf course views. The finished basement has it all: media room, bar, gym and guest room. Morgan Elementary and Grandview High catchments and within minutes of Southridge.
MLS®#R3061431 updated 1 day ago.
Houseful checked MLS® for data 1 day ago.
Home overview
Amenities / Utilities
- Heat source Forced air, natural gas
- Sewer/ septic Public sewer, sanitary sewer, storm sewer
Exterior
- Construction materials
- Foundation
- Roof
- # parking spaces 5
- Parking desc
Interior
- # full baths 3
- # half baths 1
- # total bathrooms 4.0
- # of above grade bedrooms
- Appliances Washer/dryer, dishwasher, refrigerator, stove, microwave
Location
- Community Shopping nearby
- Area Bc
- Subdivision
- View Yes
- Water source Public
- Zoning description Cd
- Directions D5cfa2576d2b5f881797bf5a9a3d36cd
Lot/ Land Details
- Lot dimensions 7749.0
Overview
- Lot size (acres) 0.18
- Basement information Finished
- Building size 4047.0
- Mls® # R3061431
- Property sub type Single family residence
- Status Active
- Virtual tour
- Tax year 2024
Rooms Information
metric
- Bedroom 3.404m X 4.623m
- Media room 4.039m X 5.537m
- Gym 4.267m X 4.648m
- Recreation room 4.394m X 6.579m
- Bedroom 3.327m X 3.937m
Level: Above - Walk-in closet 2.083m X 2.743m
Level: Above - Primary bedroom 4.267m X 4.674m
Level: Above - Bedroom 3.048m X 4.242m
Level: Above - Dining room 3.581m X 4.216m
Level: Main - Living room 4.623m X 6.807m
Level: Main - Foyer 2.438m X 3.302m
Level: Main - Kitchen 4.369m X 5.766m
Level: Main - Laundry 3.251m X 3.962m
Level: Main - Bedroom 3.048m X 3.658m
Level: Main
SOA_HOUSEKEEPING_ATTRS
- Listing type identifier Idx

Lock your rate with RBC pre-approval
Mortgage rate is for illustrative purposes only. Please check RBC.com/mortgages for the current mortgage rates
$-6,371
/ Month25 Years fixed, 20% down payment, % interest
$
$
$
%
$
%

Schedule a viewing
No obligation or purchase necessary, cancel at any time
Nearby Homes
Real estate & homes for sale nearby

