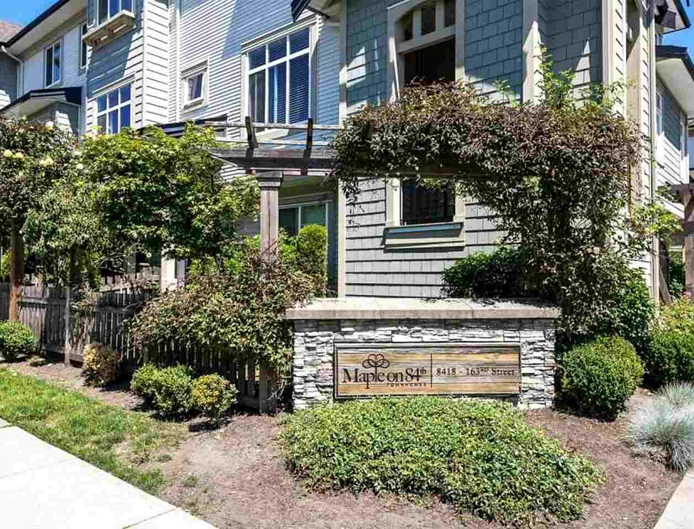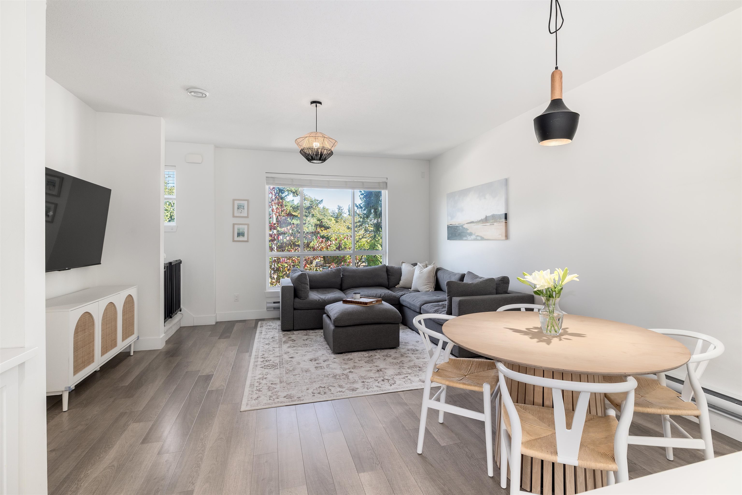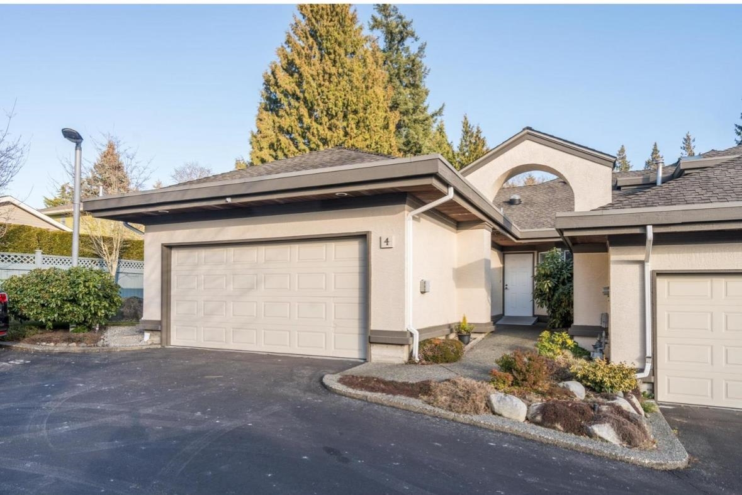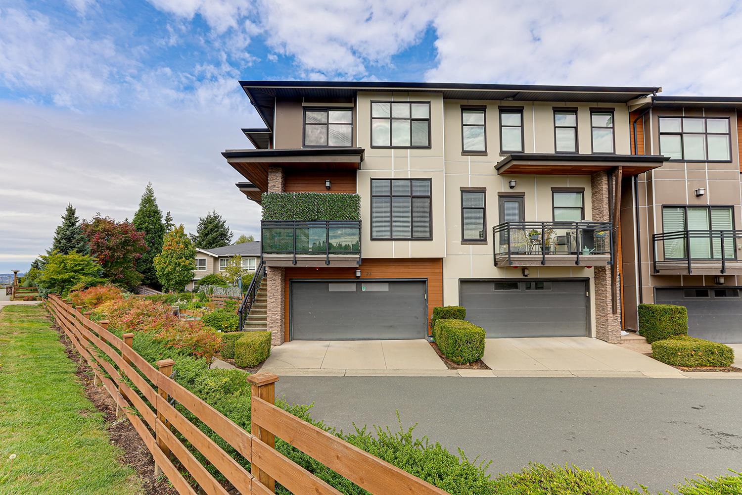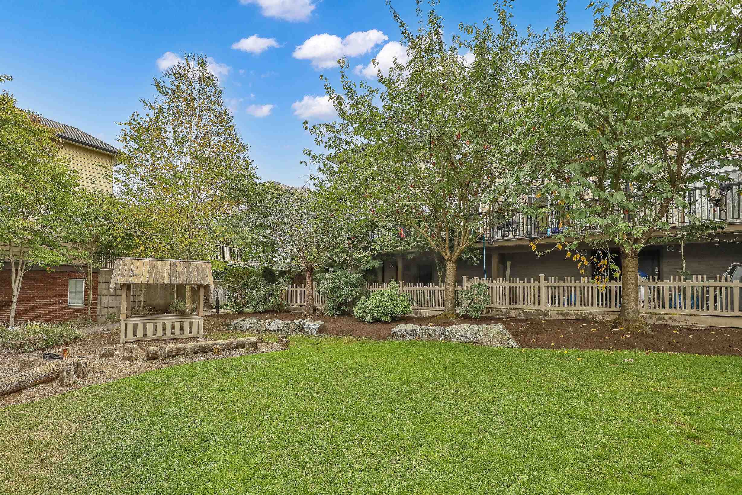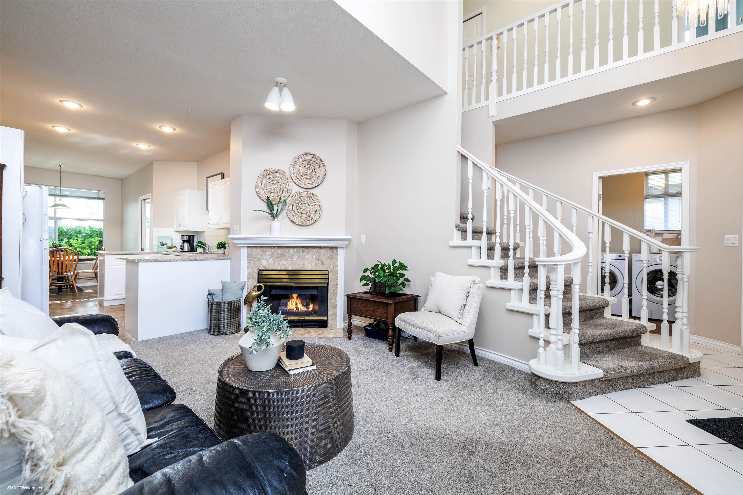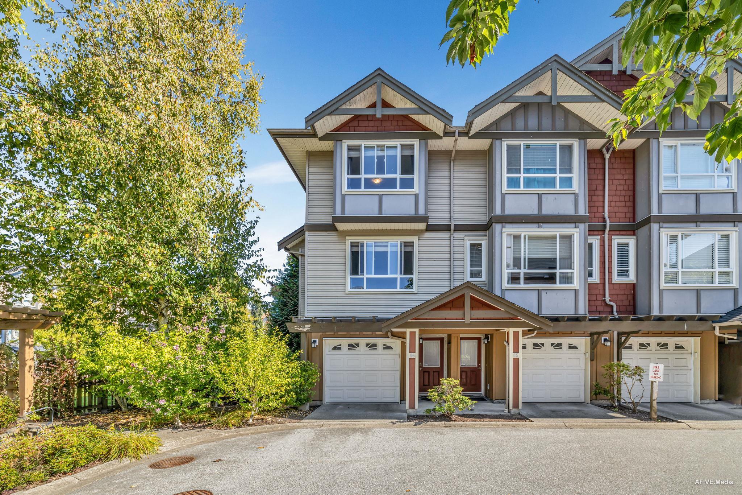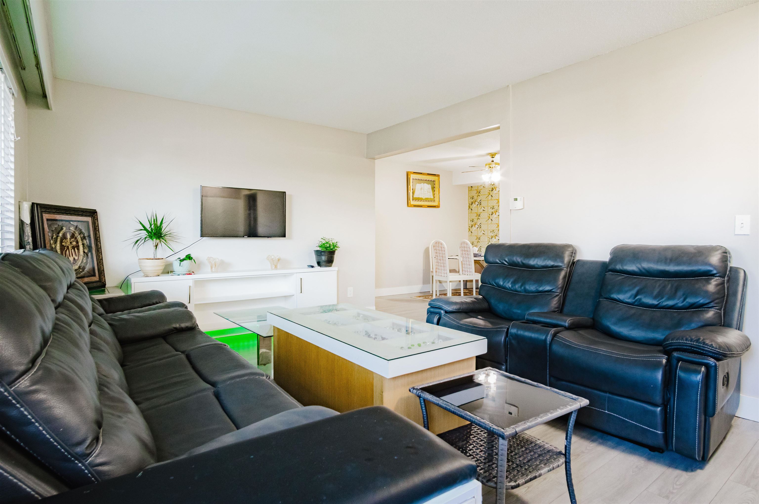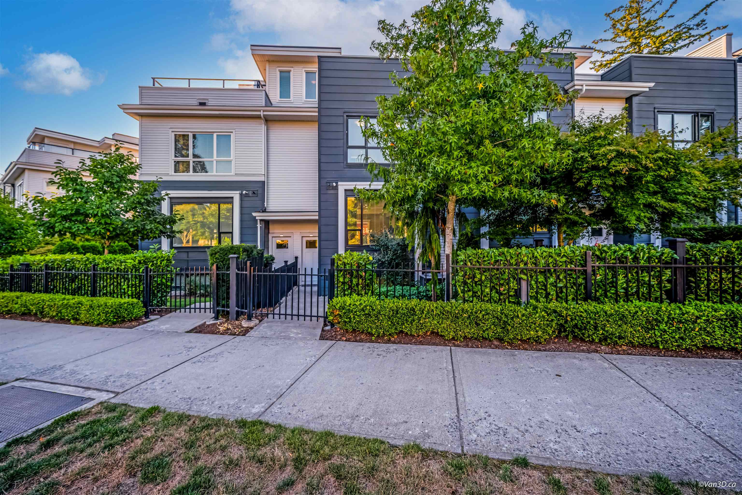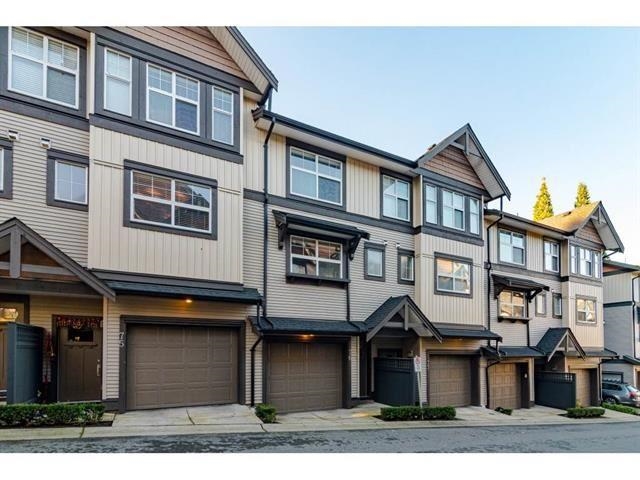- Houseful
- BC
- Surrey
- Rosemary Heights West
- 3618 150 Street #20
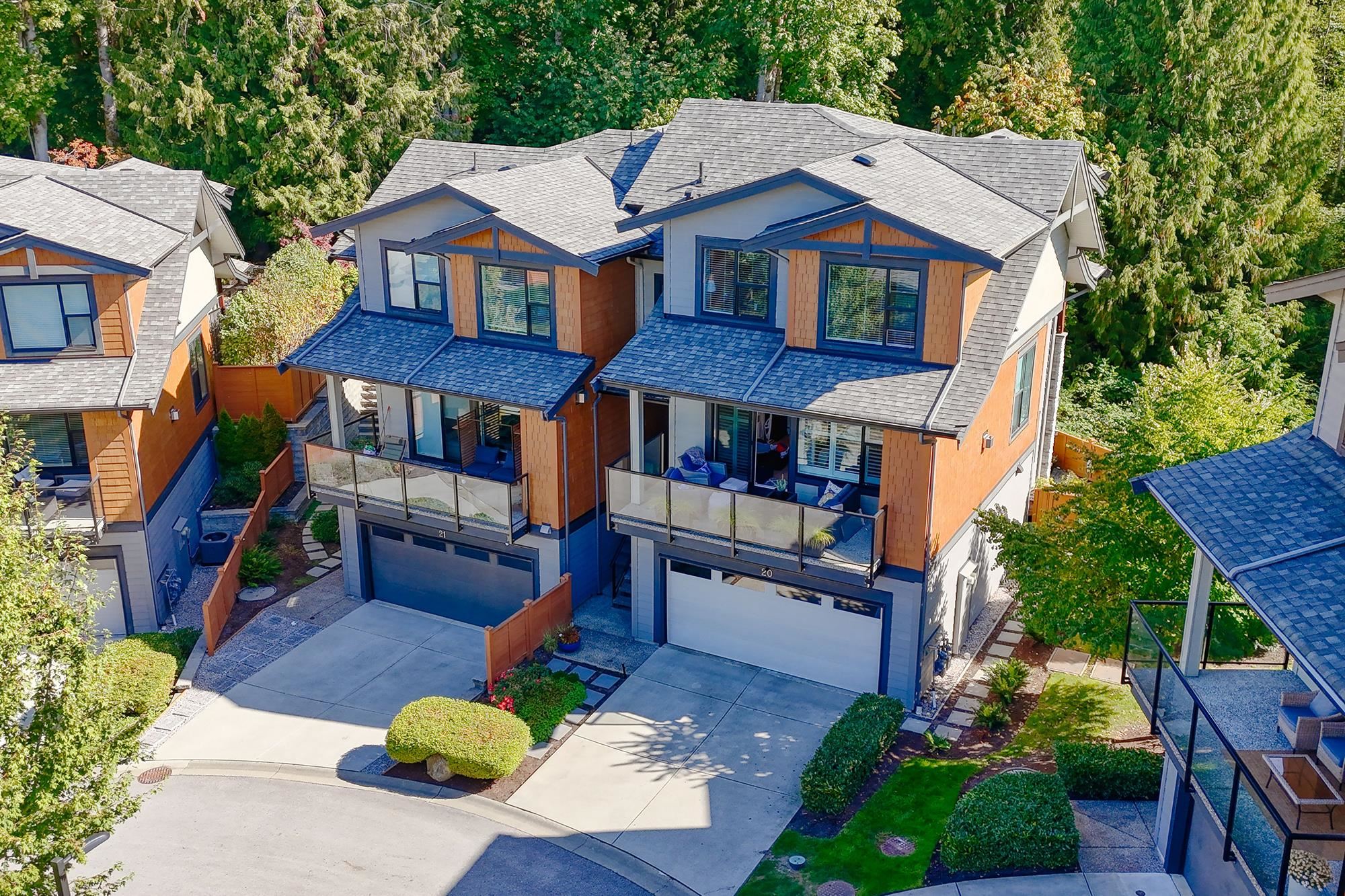
Highlights
Description
- Home value ($/Sqft)$579/Sqft
- Time on Houseful
- Property typeResidential
- Style3 storey
- Neighbourhood
- CommunityShopping Nearby
- Median school Score
- Year built2018
- Mortgage payment
Welcome to Viridian, a private and peaceful community in South Surrey. This 3-level townhome offers 4 Bedroom (or 3 plus a large rec room), 2 patios, a paved backyard, and parking for 4 vehicles – with a driveway long enough for an oversized truck. The home has been meticulously maintained with upgrades including laminate flooring, hot water on demand, built-in side bar on the main floor, California shutters, and more. Surrounded by nature, enjoy a tranquil setting where eagles and deer are often seen, while still being close to schools, amenities, and commuter routes. An ideal home for professionals, families, or downsizers.
MLS®#R3053148 updated 3 hours ago.
Houseful checked MLS® for data 3 hours ago.
Home overview
Amenities / Utilities
- Heat source Forced air, natural gas
- Sewer/ septic Public sewer, sanitary sewer, storm sewer
Exterior
- Construction materials
- Foundation
- Roof
- # parking spaces 4
- Parking desc
Interior
- # full baths 3
- # half baths 1
- # total bathrooms 4.0
- # of above grade bedrooms
- Appliances Washer/dryer, dishwasher, refrigerator, stove, microwave
Location
- Community Shopping nearby
- Area Bc
- Subdivision
- View Yes
- Water source Public
- Zoning description Cd
Overview
- Basement information Full
- Building size 2280.0
- Mls® # R3053148
- Property sub type Townhouse
- Status Active
- Tax year 2025
Rooms Information
metric
- Patio 5.359m X 6.883m
- Bedroom 3.505m X 7.214m
- Storage 2.413m X 1.981m
- Walk-in closet 1.422m X 2.921m
Level: Above - Laundry 1.88m X 1.651m
Level: Above - Bedroom 3.327m X 2.819m
Level: Above - Primary bedroom 3.912m X 3.607m
Level: Above - Bedroom 2.87m X 2.921m
Level: Above - Foyer 2.413m X 1.702m
Level: Main - Dining room 2.21m X 4.242m
Level: Main - Patio 2.159m X 4.572m
Level: Main - Family room 4.445m X 3.658m
Level: Main - Patio 2.362m X 5.309m
Level: Main - Living room 3.683m X 5.842m
Level: Main - Kitchen 4.521m X 3.531m
Level: Main
SOA_HOUSEKEEPING_ATTRS
- Listing type identifier Idx

Lock your rate with RBC pre-approval
Mortgage rate is for illustrative purposes only. Please check RBC.com/mortgages for the current mortgage rates
$-3,520
/ Month25 Years fixed, 20% down payment, % interest
$
$
$
%
$
%

Schedule a viewing
No obligation or purchase necessary, cancel at any time
Nearby Homes
Real estate & homes for sale nearby

