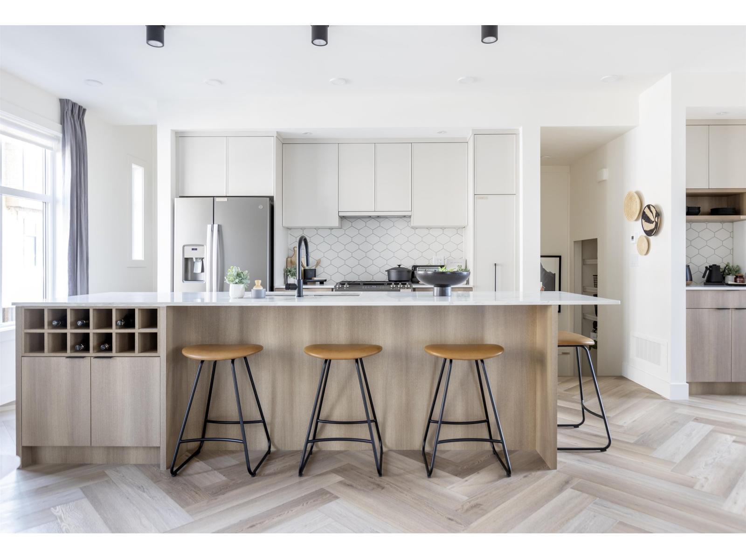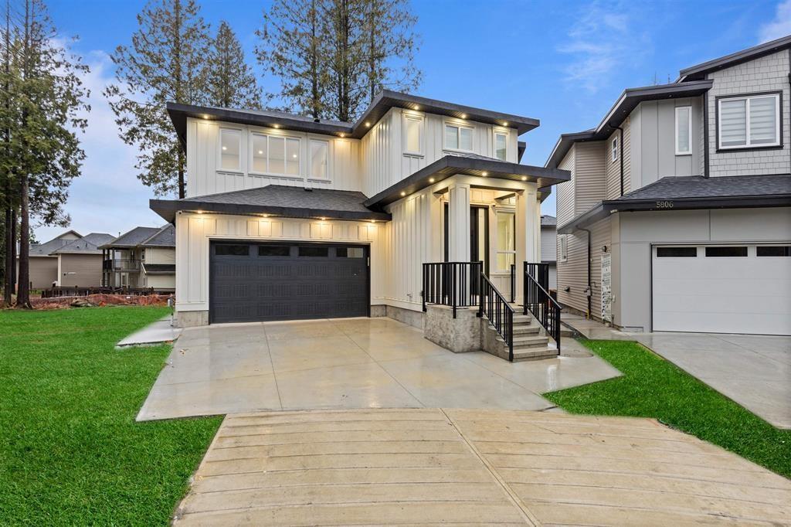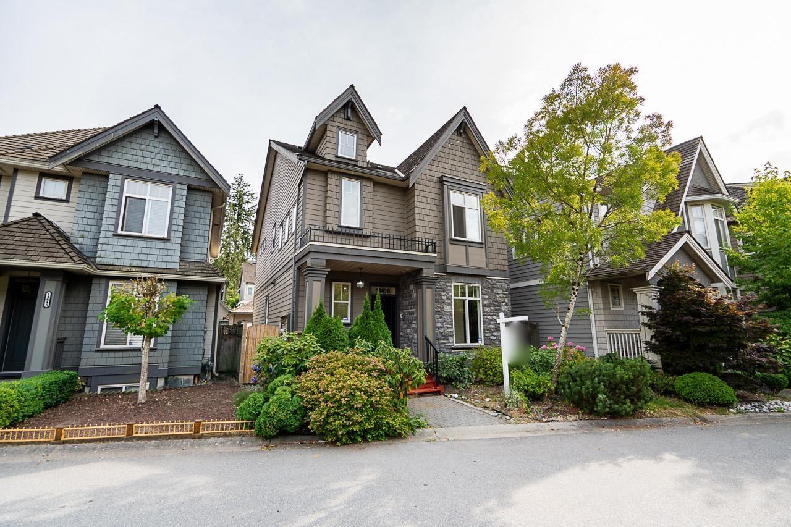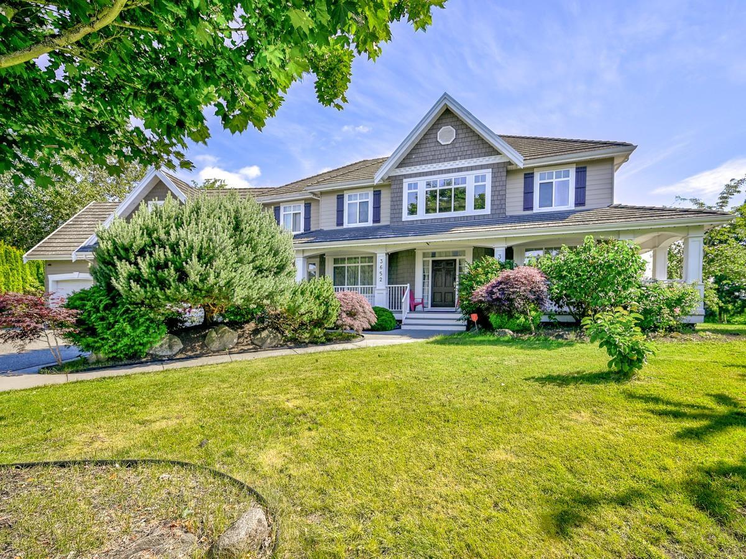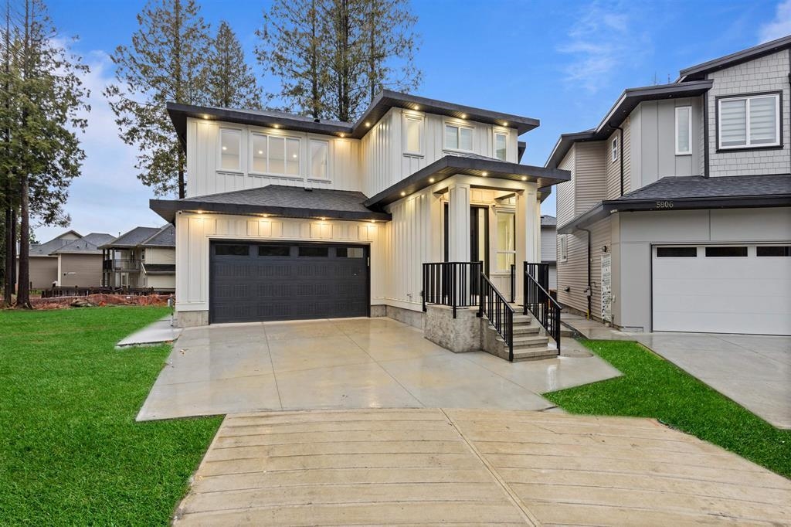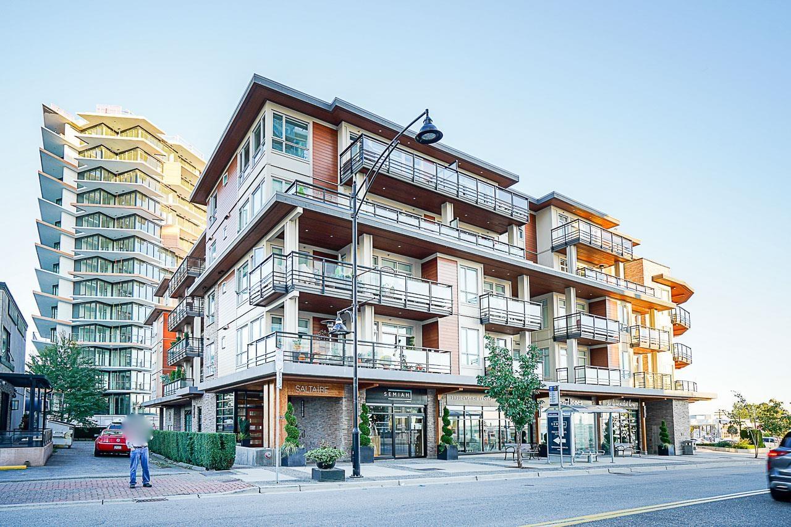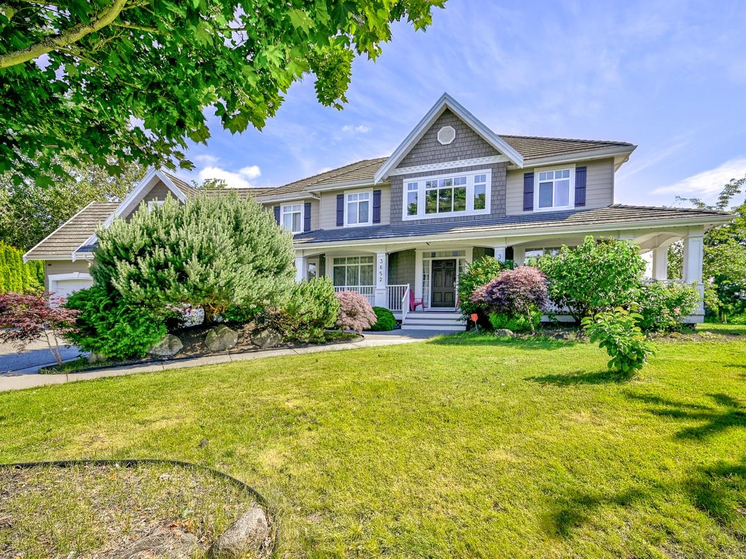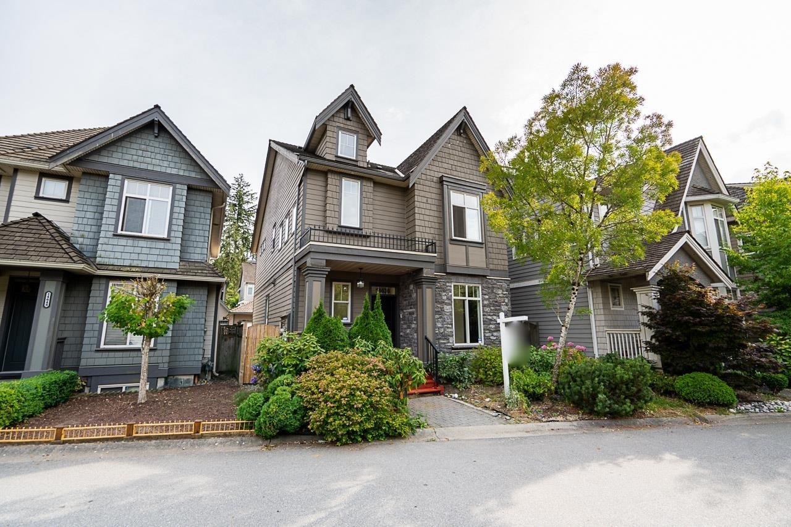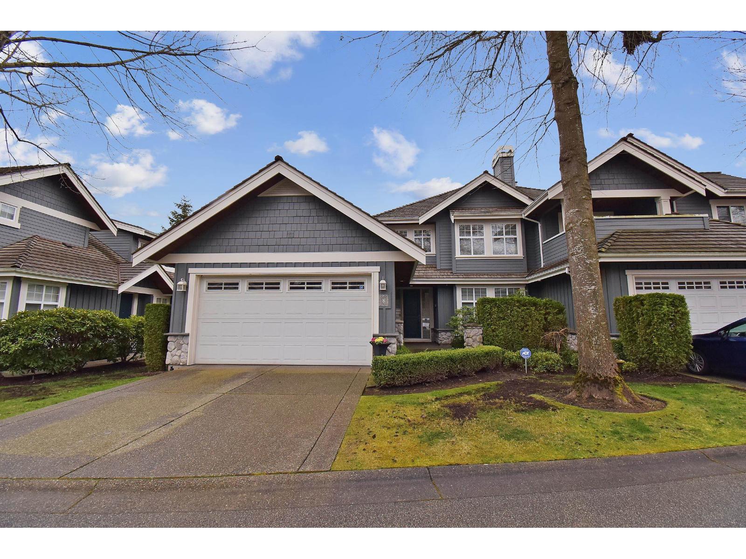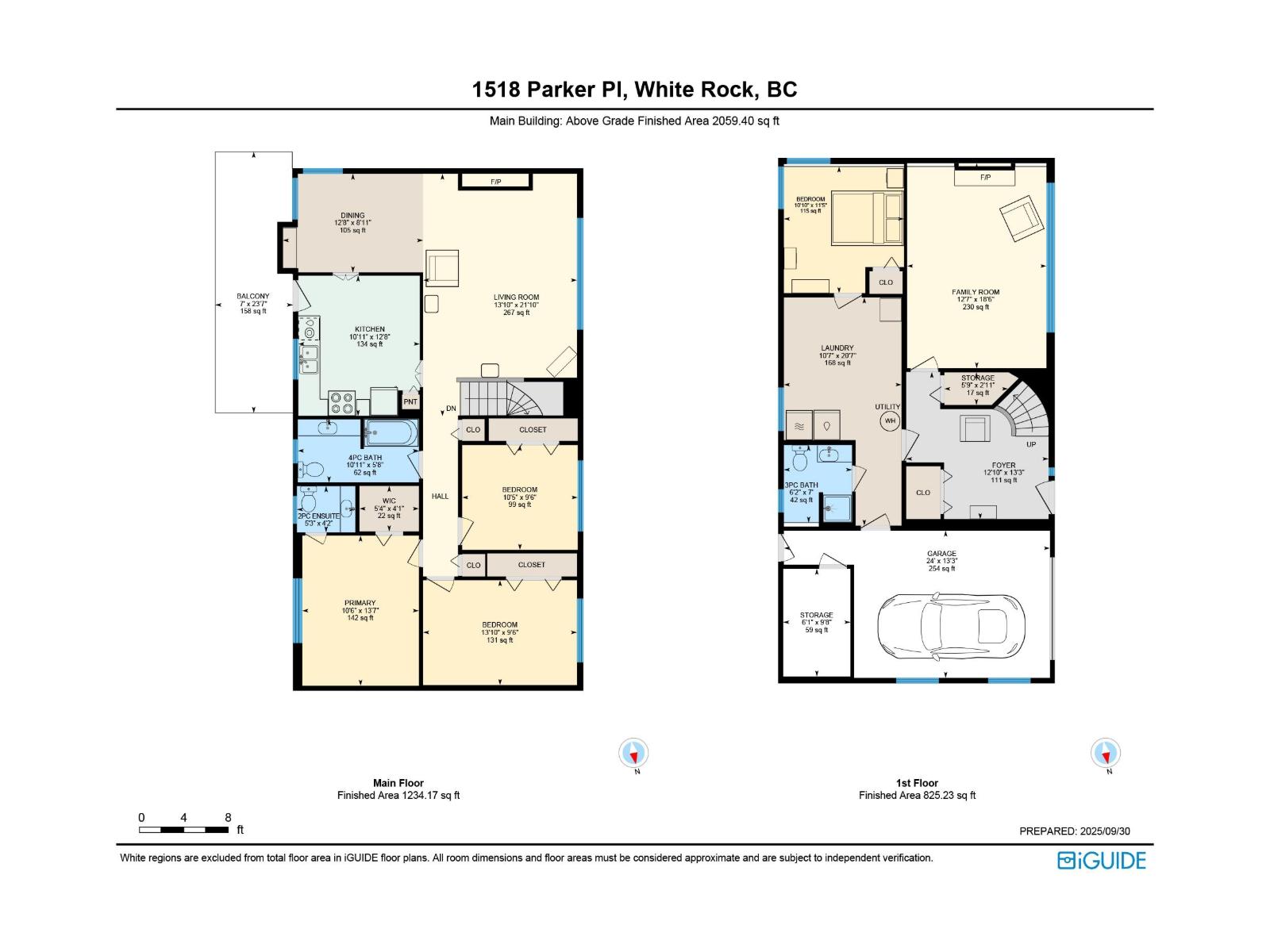- Houseful
- BC
- Surrey
- King George Corridor
- 3648 Elgin Road
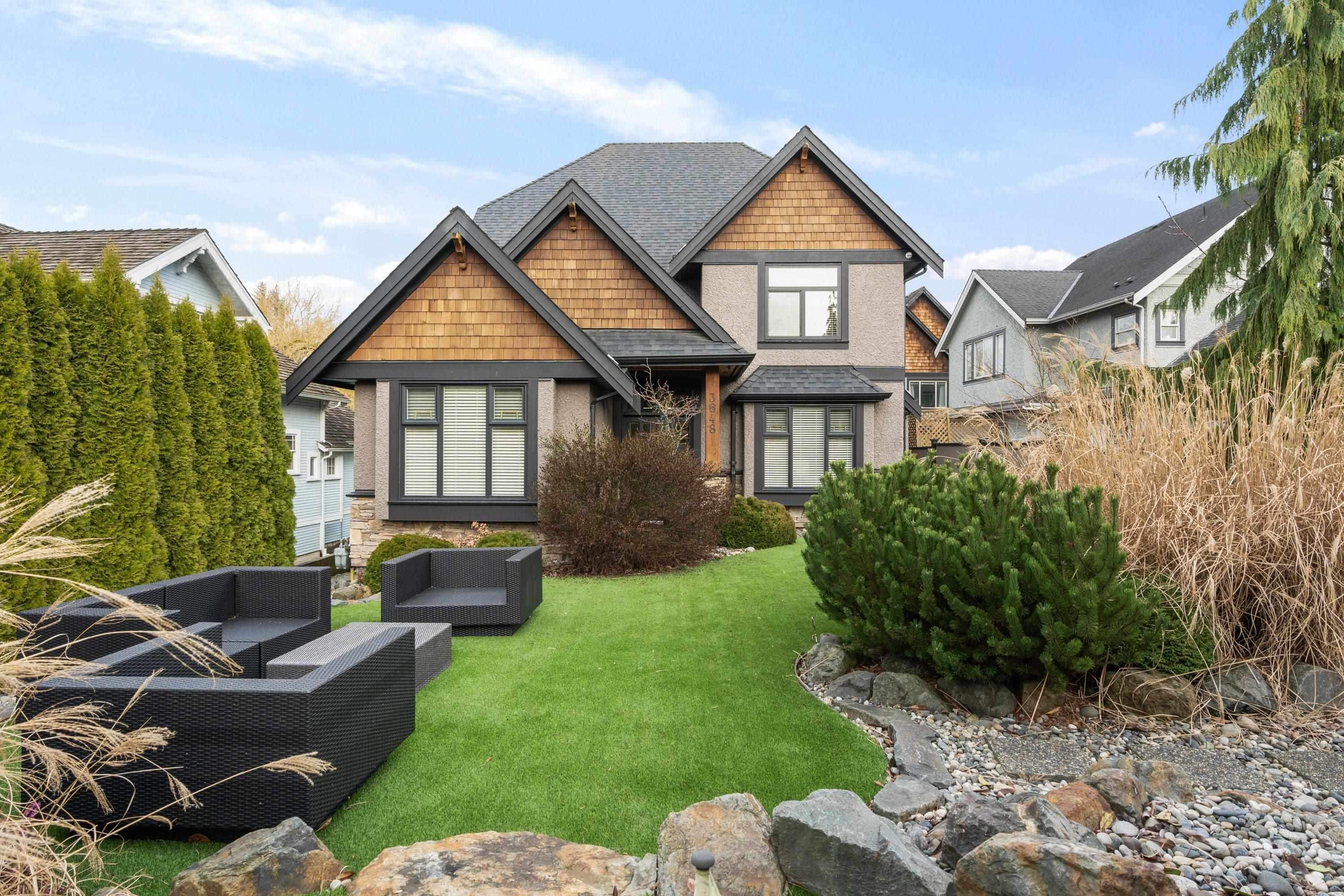
Highlights
Description
- Home value ($/Sqft)$753/Sqft
- Time on Houseful
- Property typeResidential
- Neighbourhood
- CommunityShopping Nearby
- Median school Score
- Year built2010
- Mortgage payment
If you're looking for a lovely home, in a great location, that provides an abundance of privacy, this is the one for you! Open concept plan on the main includes a built in bar, and office or 4th bedroom. Entertaining is easy with the large kitchen and wok kitchen with pantry, while guests can come and go through the french doors leading to the covered patio area. Enjoy the primary bedroom suite, spa tub, w/i shower, and w/i closet. Two other bedrooms and loft with built in cabinetry finish the upper floor. Panhandle driveway leads to the garage equipped with a drop down ladder to the attic above. Property has a back up generator, Central A/C, & a low maintenance yard! School catchment: Chantrell Creek Elementary & Elgin Park Secondary. Open House Sat Oct 4 & Sun Oct 5 from 2-4pm.
Home overview
- Heat source Forced air, natural gas
- Sewer/ septic Public sewer, sanitary sewer
- Construction materials
- Foundation
- Roof
- Fencing Fenced
- # parking spaces 4
- Parking desc
- # full baths 2
- # half baths 1
- # total bathrooms 3.0
- # of above grade bedrooms
- Appliances Washer/dryer, dishwasher, refrigerator, stove
- Community Shopping nearby
- Area Bc
- Subdivision
- Water source Public
- Zoning description R4
- Lot dimensions 4888.0
- Lot size (acres) 0.11
- Basement information Crawl space
- Building size 2255.0
- Mls® # R3053153
- Property sub type Single family residence
- Status Active
- Virtual tour
- Tax year 2025
- Bedroom 3.607m X 3.962m
Level: Above - Walk-in closet 1.321m X 2.896m
Level: Above - Bedroom 3.2m X 3.378m
Level: Above - Primary bedroom 3.937m X 4.572m
Level: Above - Bedroom 2.972m X 3.658m
Level: Main - Foyer 1.727m X 1.829m
Level: Main - Kitchen 2.997m X 4.597m
Level: Main - Pantry 1.194m X 1.499m
Level: Main - Dining room 3.734m X 5.156m
Level: Main - Bar room 1.803m X 1.854m
Level: Main - Laundry 1.803m X 4.216m
Level: Main - Living room 3.327m X 4.597m
Level: Main - Wok kitchen 1.727m X 2.896m
Level: Main
- Listing type identifier Idx

$-4,530
/ Month

