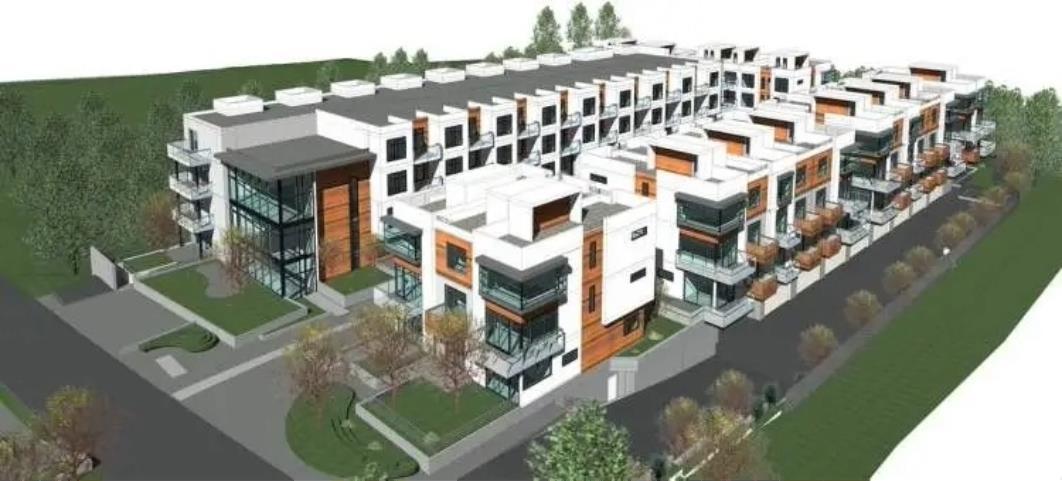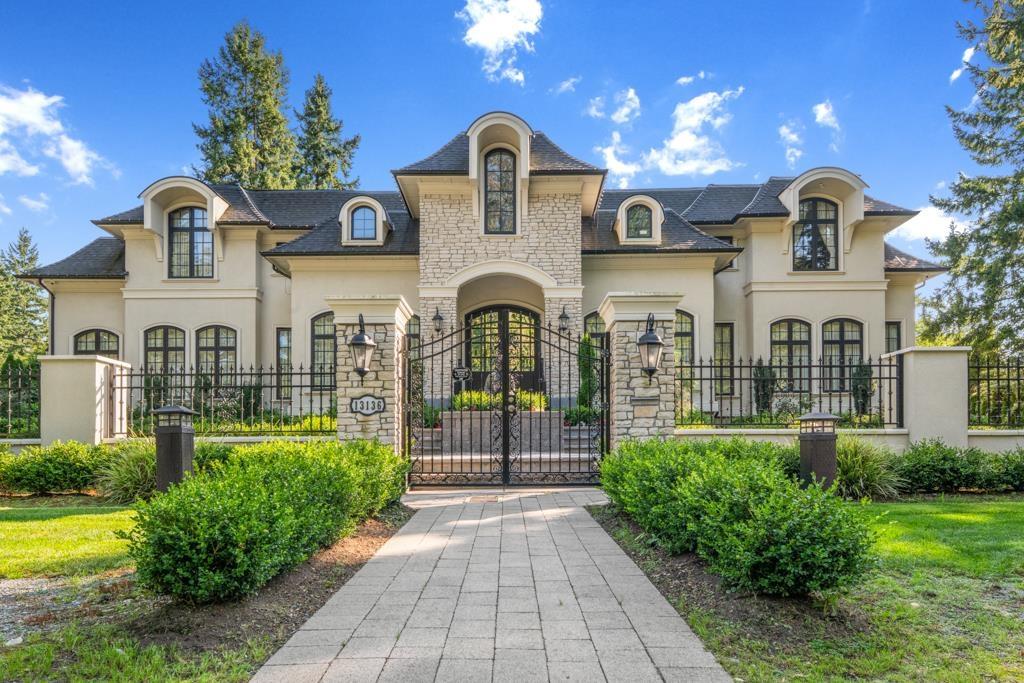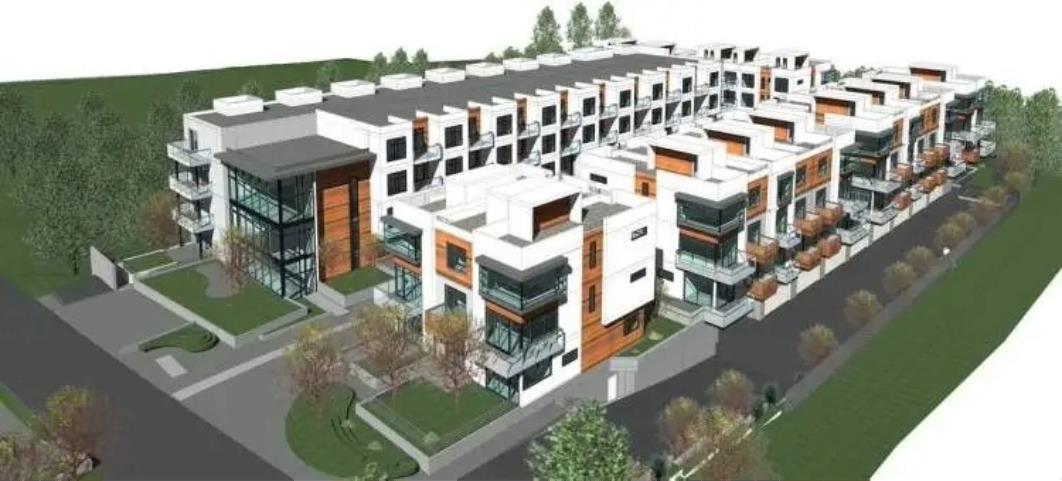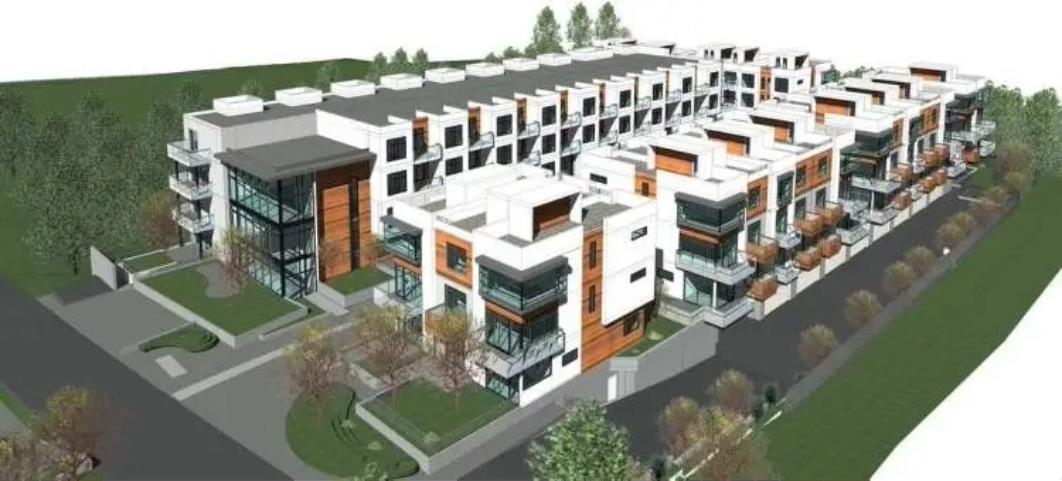- Houseful
- BC
- Surrey
- King George Corridor
- 36a Avenue
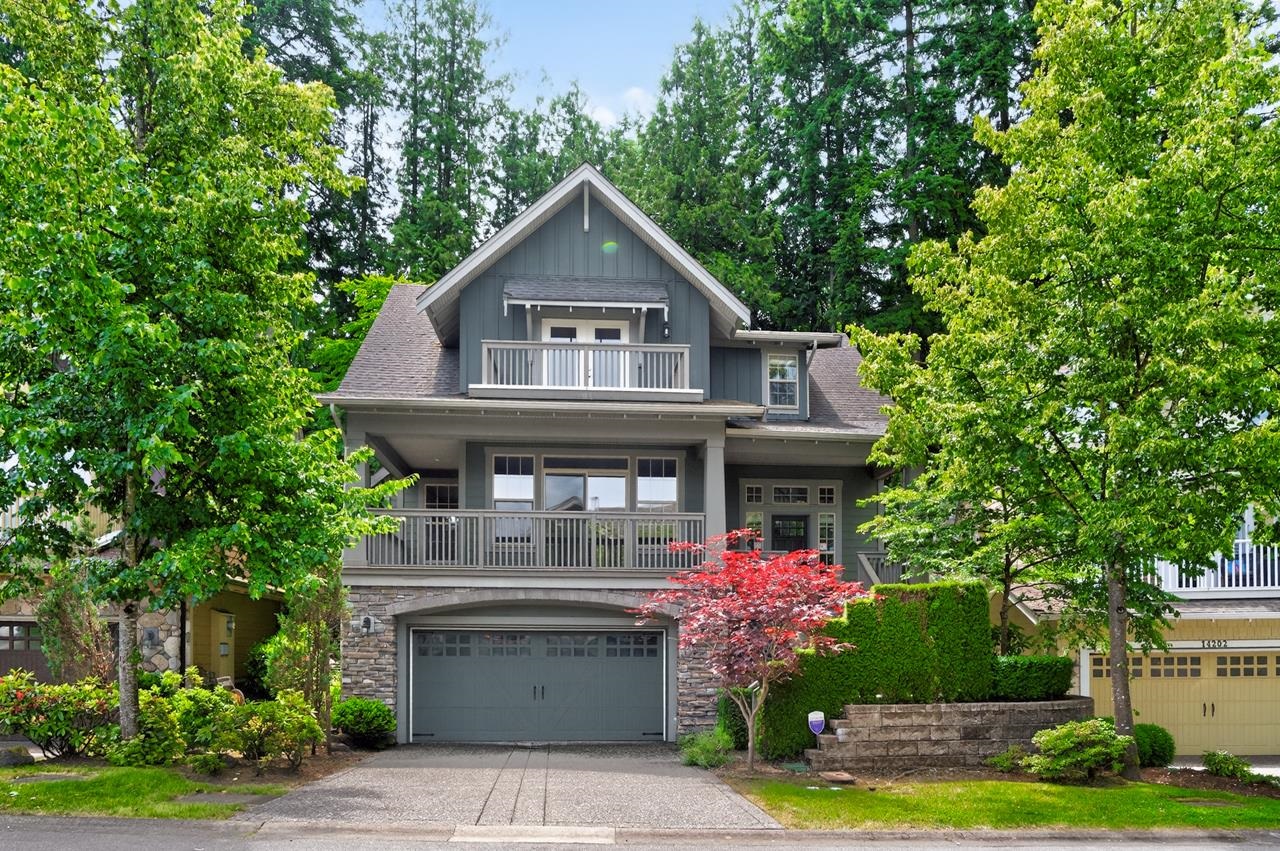
Highlights
Description
- Home value ($/Sqft)$590/Sqft
- Time on Houseful
- Property typeResidential
- StyleCarriage/coach house
- Neighbourhood
- Median school Score
- Year built2008
- Mortgage payment
Elegant Cape Cod-inspired residence nestled in a stunning natural setting, just a short walk to the scenic Nicomekl River and Golf Course. This expansive 4-bedroom, 4-bathroom family home boasts a chef’s kitchen with sleek granite countertops and classic maple cabinetry accented by polished chrome hardware. Luxurious bathrooms feature imported hand-set tile flooring. The spacious primary suite offers its own private deck with sweeping panoramic views.Conveniently located just 7 minutes from elementary schools, 6 minutes to shopping and dining, and with quick access to major highways. Only 12 minutes to Peace Arch Hospital, and a short drive to Crescent Beach and White Rock Beach. Enjoy easy access to the U.S. border—perfect for quick trips to Blaine, Washington for gas,groceries&shopping.
Home overview
- Heat source Forced air, natural gas, radiant
- Sewer/ septic Public sewer, sanitary sewer, storm sewer
- Construction materials
- Foundation
- Roof
- # parking spaces 4
- Parking desc
- # full baths 3
- # half baths 1
- # total bathrooms 4.0
- # of above grade bedrooms
- Appliances Washer/dryer, dishwasher, refrigerator, stove, microwave
- Area Bc
- Subdivision
- View No
- Water source Public
- Zoning description Cd
- Lot dimensions 4252.0
- Lot size (acres) 0.1
- Basement information Finished
- Building size 3380.0
- Mls® # R3015388
- Property sub type Single family residence
- Status Active
- Tax year 2024
- Bedroom 4.42m X 3.658m
Level: Above - Primary bedroom 4.877m X 4.369m
Level: Above - Walk-in closet 2.616m X 1.702m
Level: Above - Other 3.581m X 3.556m
Level: Above - Bedroom 3.175m X 3.353m
Level: Above - Den 4.343m X 2.972m
Level: Above - Laundry 2.159m X 2.616m
Level: Above - Bedroom 2.769m X 4.369m
Level: Basement - Flex room 3.886m X 2.337m
Level: Basement - Recreation room 4.115m X 6.02m
Level: Basement - Eating area 4.724m X 2.438m
Level: Main - Living room 4.597m X 4.445m
Level: Main - Pantry 0.94m X 0.94m
Level: Main - Foyer 2.515m X 3.658m
Level: Main - Dining room 3.2m X 4.674m
Level: Main - Kitchen 4.699m X 3.175m
Level: Main - Family room 4.343m X 5.207m
Level: Main
- Listing type identifier Idx

$-5,320
/ Month







