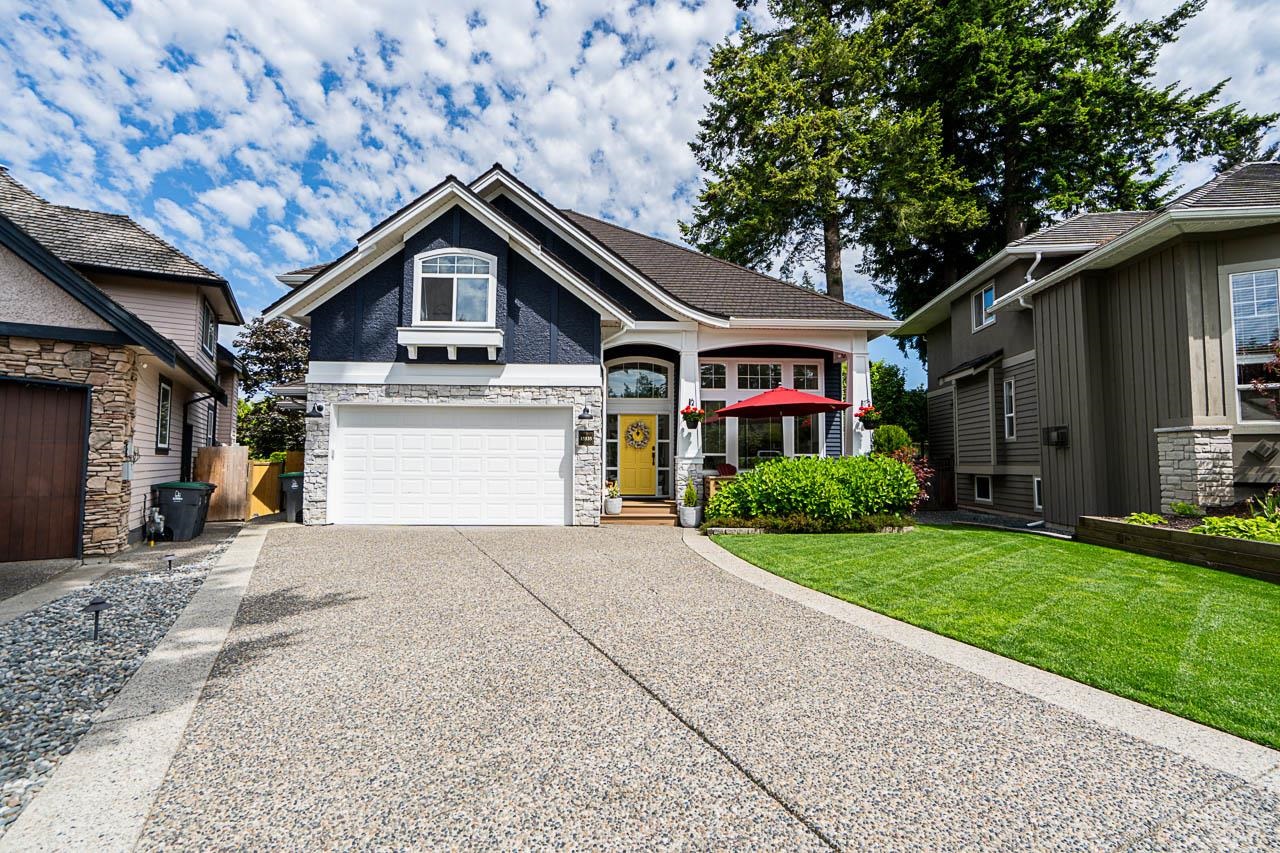- Houseful
- BC
- Surrey
- Rosemary Heights Central
- 36b Avenue

Highlights
Description
- Home value ($/Sqft)$557/Sqft
- Time on Houseful
- Property typeResidential
- StyleBasement entry
- Neighbourhood
- Median school Score
- Year built1998
- Mortgage payment
Rare find! OVERSIZED lot in Rosemary Wynd cul de sac (7700 sq ft) with complete privacy and a huge walk-out (privately fenced) basement suite. Steps to BC's top rated Rosemary Heights Elementary with school bus access to the new Grandview Heights High School. With over 4,000 SF of fully renovated and naturally lit living space: 4 bedrooms and 2 bathrooms up, powder room and bonus room on the main, and a large 2 bedroom/full bathroom unauthorized suite. Brand new fully covered & heated vinyl deck overlooking private no-maintenance artificial turf and BBQ/Hot Tub gazebo area. All Landscaping, including the front lawn, is on a timed watering and lighting system. This home has it all *You should see it at night*
MLS®#R3053877 updated 2 weeks ago.
Houseful checked MLS® for data 2 weeks ago.
Home overview
Amenities / Utilities
- Heat source Forced air, natural gas
- Sewer/ septic Public sewer, sanitary sewer, storm sewer
Exterior
- Construction materials
- Foundation
- Roof
- Fencing Fenced
- # parking spaces 4
- Parking desc
Interior
- # full baths 3
- # half baths 1
- # total bathrooms 4.0
- # of above grade bedrooms
- Appliances Washer/dryer, dishwasher, refrigerator, stove
Location
- Area Bc
- View No
- Water source Public
- Zoning description Sfr
Lot/ Land Details
- Lot dimensions 7754.0
Overview
- Lot size (acres) 0.18
- Basement information Full, finished, exterior entry
- Building size 4131.0
- Mls® # R3053877
- Property sub type Single family residence
- Status Active
- Tax year 2025
Rooms Information
metric
- Walk-in closet 1.905m X 3.327m
Level: Above - Primary bedroom 3.988m X 4.978m
Level: Above - Bedroom 3.251m X 3.505m
Level: Above - Bedroom 3.327m X 3.48m
Level: Above - Bedroom 5.893m X 5.182m
Level: Above - Dining room 3.683m X 2.286m
Level: Basement - Kitchen 2.743m X 2.337m
Level: Basement - Flex room 2.591m X 5.08m
Level: Basement - Bedroom 3.556m X 3.531m
Level: Basement - Bedroom 7.366m X 3.48m
Level: Basement - Living room 3.683m X 3.531m
Level: Basement - Dining room 4.572m X 3.048m
Level: Main - Foyer 3.429m X 1.829m
Level: Main - Laundry 2.007m X 2.438m
Level: Main - Living room 4.47m X 3.632m
Level: Main - Kitchen 3.759m X 3.861m
Level: Main - Office 3.353m X 4.445m
Level: Main - Family room 3.962m X 5.131m
Level: Main
SOA_HOUSEKEEPING_ATTRS
- Listing type identifier Idx

Lock your rate with RBC pre-approval
Mortgage rate is for illustrative purposes only. Please check RBC.com/mortgages for the current mortgage rates
$-6,131
/ Month25 Years fixed, 20% down payment, % interest
$
$
$
%
$
%

Schedule a viewing
No obligation or purchase necessary, cancel at any time
Nearby Homes
Real estate & homes for sale nearby












