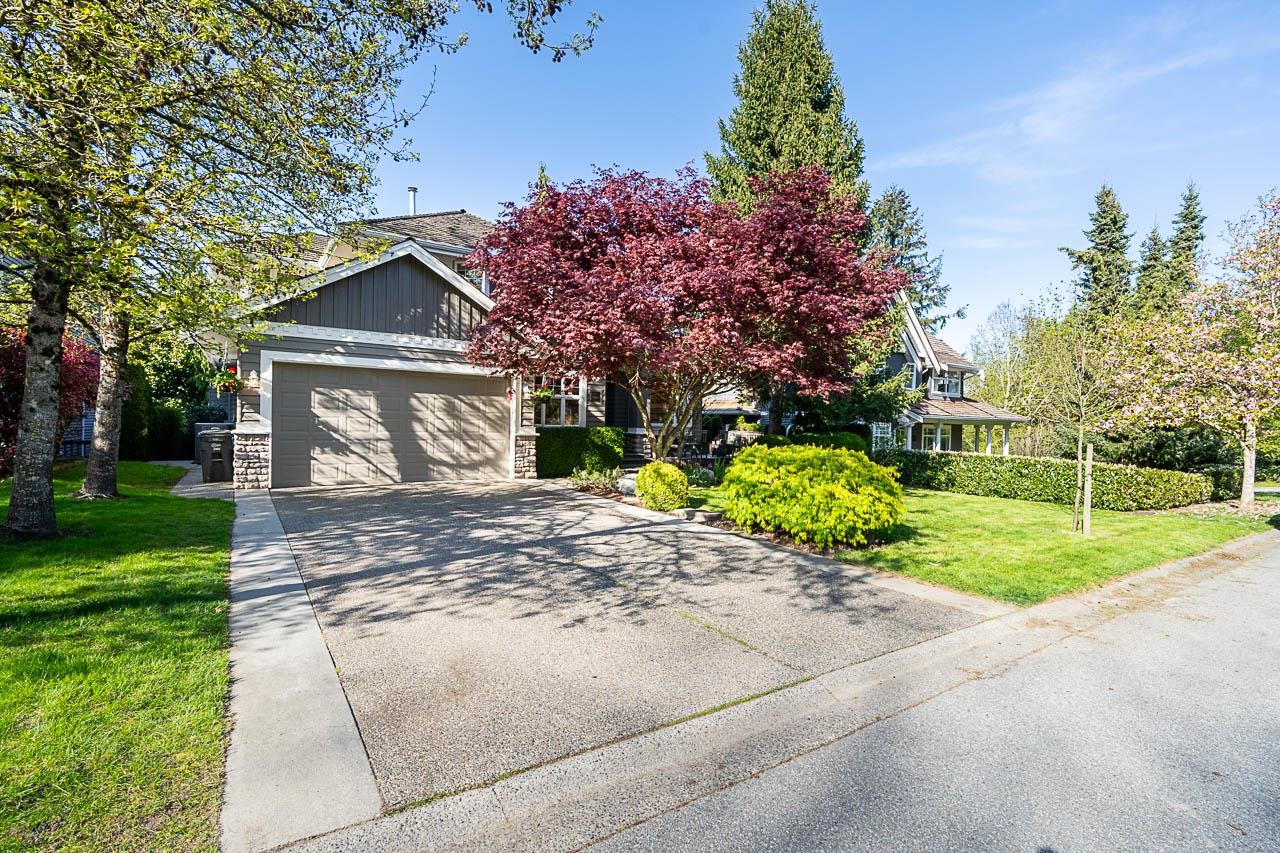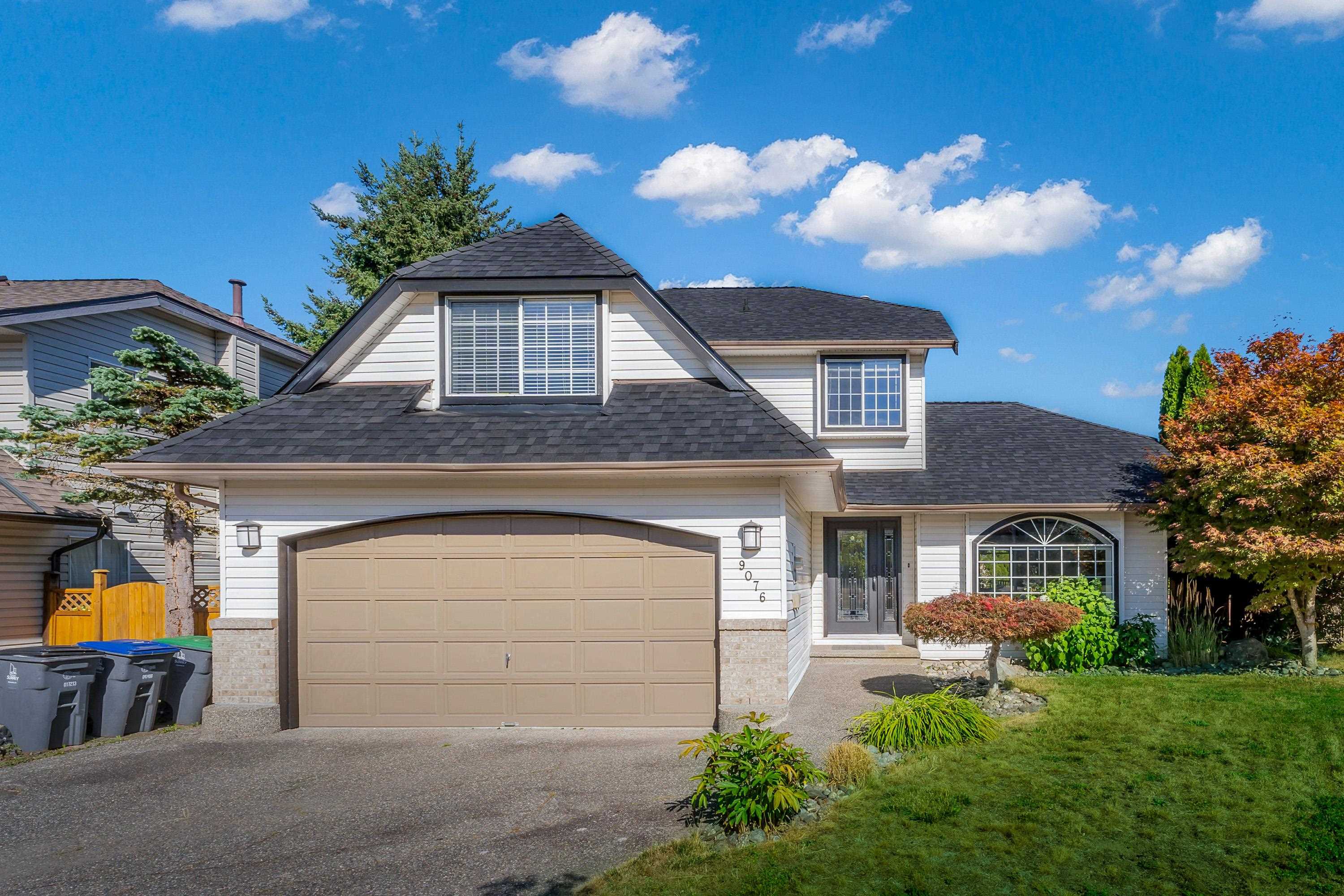- Houseful
- BC
- Surrey
- Rosemary Heights Central
- 37 Avenue

Highlights
Description
- Home value ($/Sqft)$612/Sqft
- Time on Houseful
- Property typeResidential
- Neighbourhood
- CommunityShopping Nearby
- Median school Score
- Year built1999
- Mortgage payment
Stunning and timeless 2-storey with basement home on a quiet, tree-lined no-thru street in Rosemary Wynd. Fully renovated throughout with new hardwood floors, gourmet kitchen with white shaker cabinets, quartz counters, island, high-end S/S appliances, and access to a covered deck with outdoor gas fireplace and built-in BBQ. Spacious living and family rooms plus a versatile den/bedroom on the main. 4 bedrooms up including a luxurious primary suite with spa-like ensuite. Bright above grade basement with full kitchen, huge rec room, bedroom, bath, storage, and workshop (possible extra bedroom). Central A/C, irrigation, and a prime location near Rosemary Heights Elementary and Grandview Heights Secondary. Don't miss this one!
MLS®#R3032206 updated 2 months ago.
Houseful checked MLS® for data 2 months ago.
Home overview
Amenities / Utilities
- Heat source Forced air, natural gas
- Sewer/ septic Public sewer, sanitary sewer, storm sewer
Exterior
- Construction materials
- Foundation
- Roof
- Fencing Fenced
- # parking spaces 6
- Parking desc
Interior
- # full baths 3
- # half baths 1
- # total bathrooms 4.0
- # of above grade bedrooms
- Appliances Washer/dryer, dishwasher, refrigerator, stove, microwave
Location
- Community Shopping nearby
- Area Bc
- Water source Public
- Zoning description R3
- Directions D152e093fe9422ce473983d924cd3945
Lot/ Land Details
- Lot dimensions 6028.0
Overview
- Lot size (acres) 0.14
- Basement information Full
- Building size 3839.0
- Mls® # R3032206
- Property sub type Single family residence
- Status Active
- Tax year 2024
Rooms Information
metric
- Utility 2.616m X 5.385m
- Bedroom 3.277m X 2.718m
- Recreation room 4.216m X 6.121m
- Flex room 3.277m X 4.191m
- Gym 5.004m X 3.454m
- Kitchen 3.226m X 3.454m
- Walk-in closet 1.702m X 2.743m
Level: Above - Primary bedroom 4.42m X 5.232m
Level: Above - Bedroom 3.048m X 3.124m
Level: Above - Bedroom 2.769m X 3.048m
Level: Above - Bedroom 3.378m X 3.048m
Level: Above - Laundry 2.032m X 2.743m
Level: Main - Living room 4.521m X 3.581m
Level: Main - Dining room 3.886m X 3.581m
Level: Main - Eating area 4.42m X 2.565m
Level: Main - Family room 4.902m X 3.861m
Level: Main - Foyer 2.692m X 2.54m
Level: Main - Bedroom 3.048m X 2.997m
Level: Main - Kitchen 4.42m X 3.81m
Level: Main
SOA_HOUSEKEEPING_ATTRS
- Listing type identifier Idx

Lock your rate with RBC pre-approval
Mortgage rate is for illustrative purposes only. Please check RBC.com/mortgages for the current mortgage rates
$-6,267
/ Month25 Years fixed, 20% down payment, % interest
$
$
$
%
$
%

Schedule a viewing
No obligation or purchase necessary, cancel at any time
Nearby Homes
Real estate & homes for sale nearby











