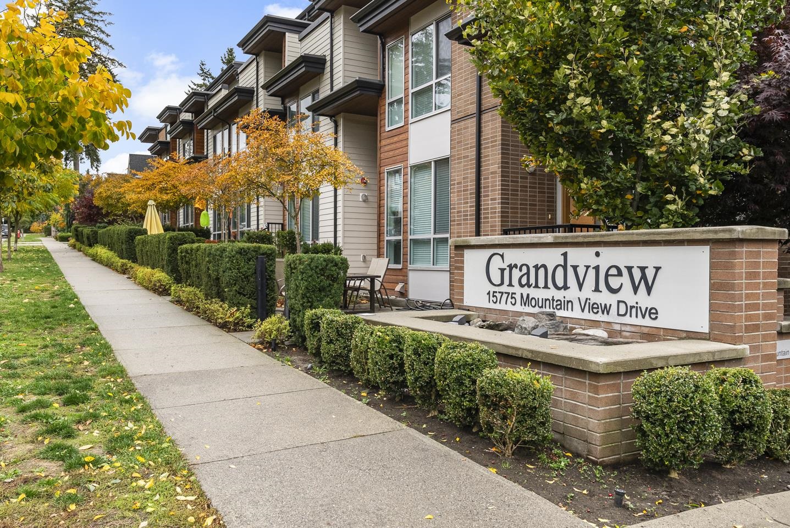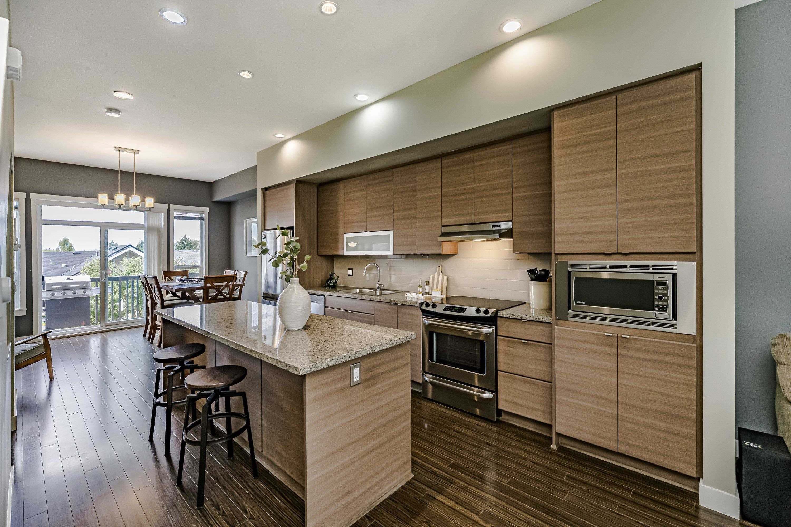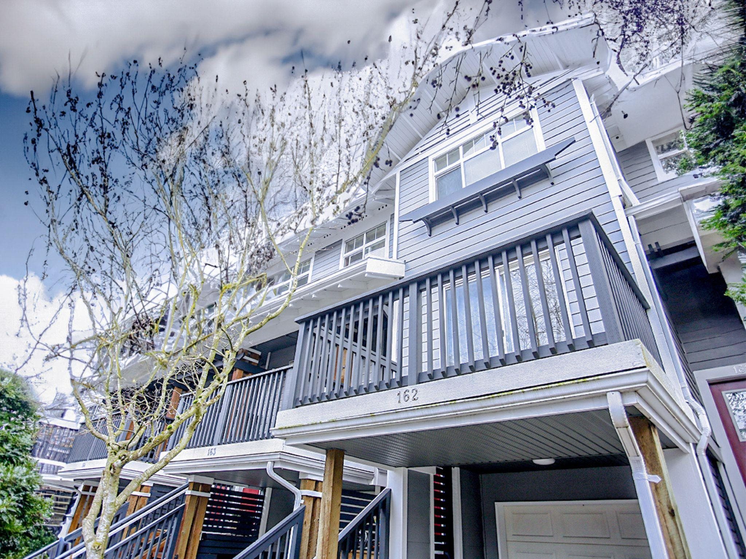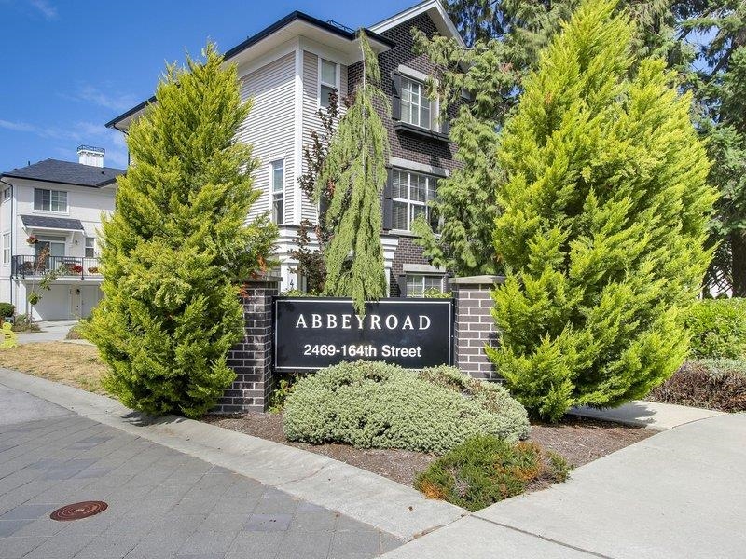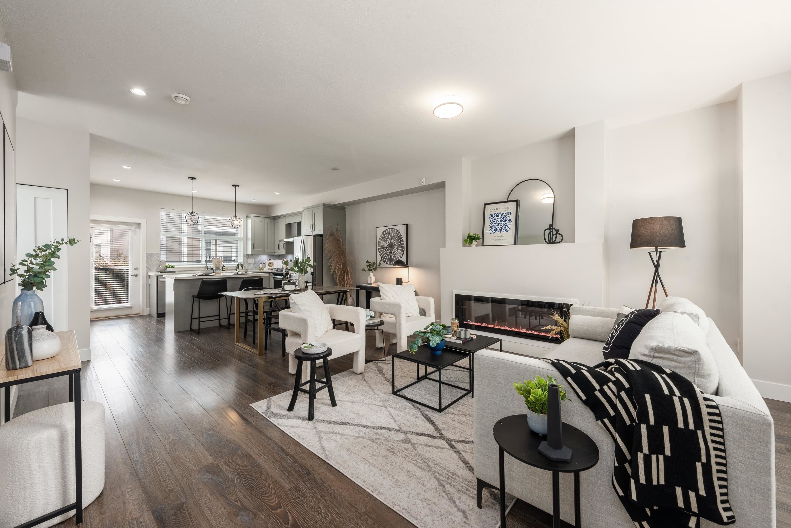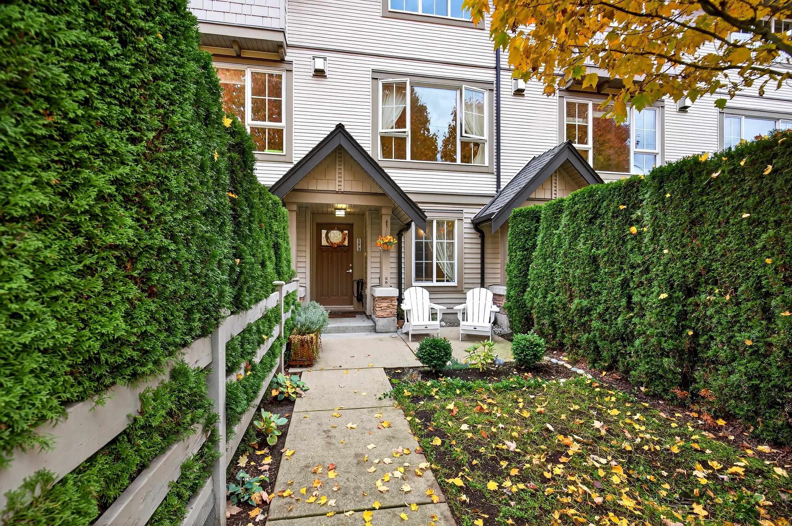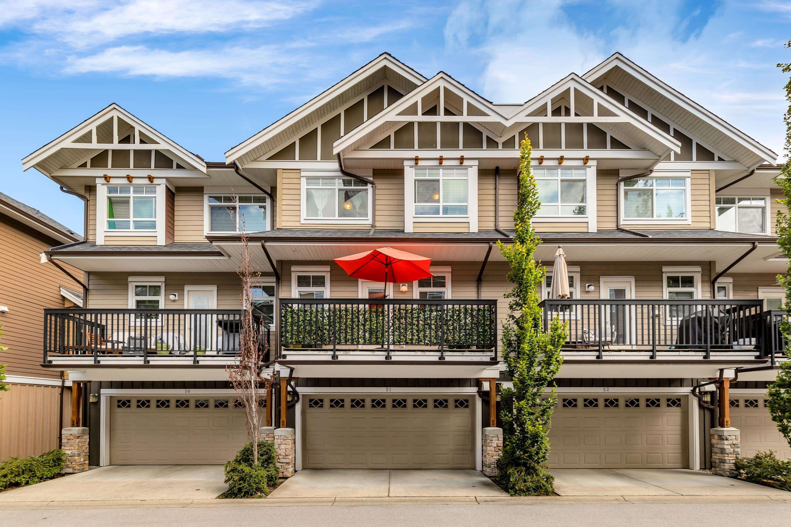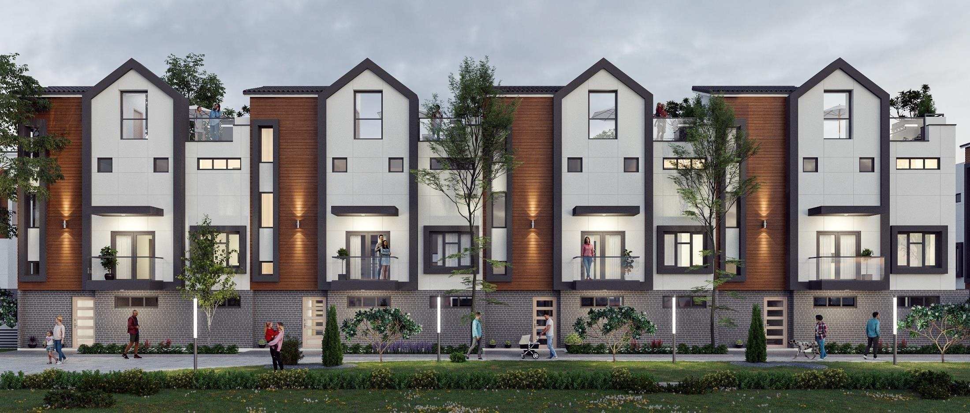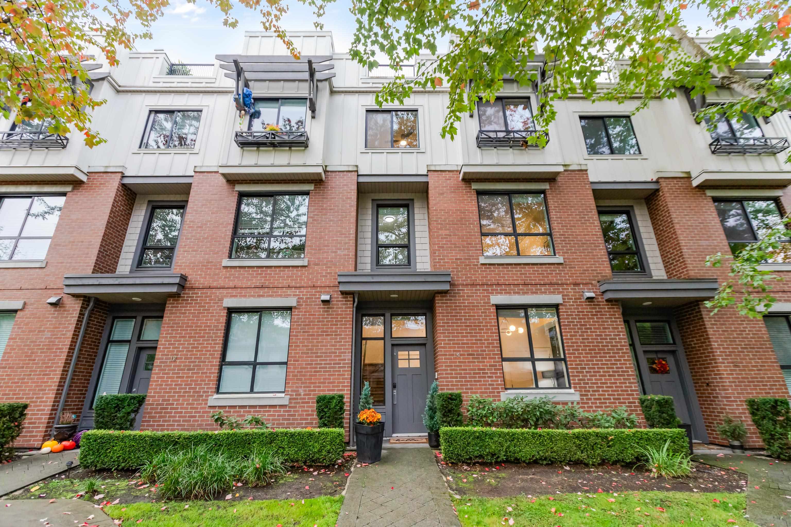Select your Favourite features
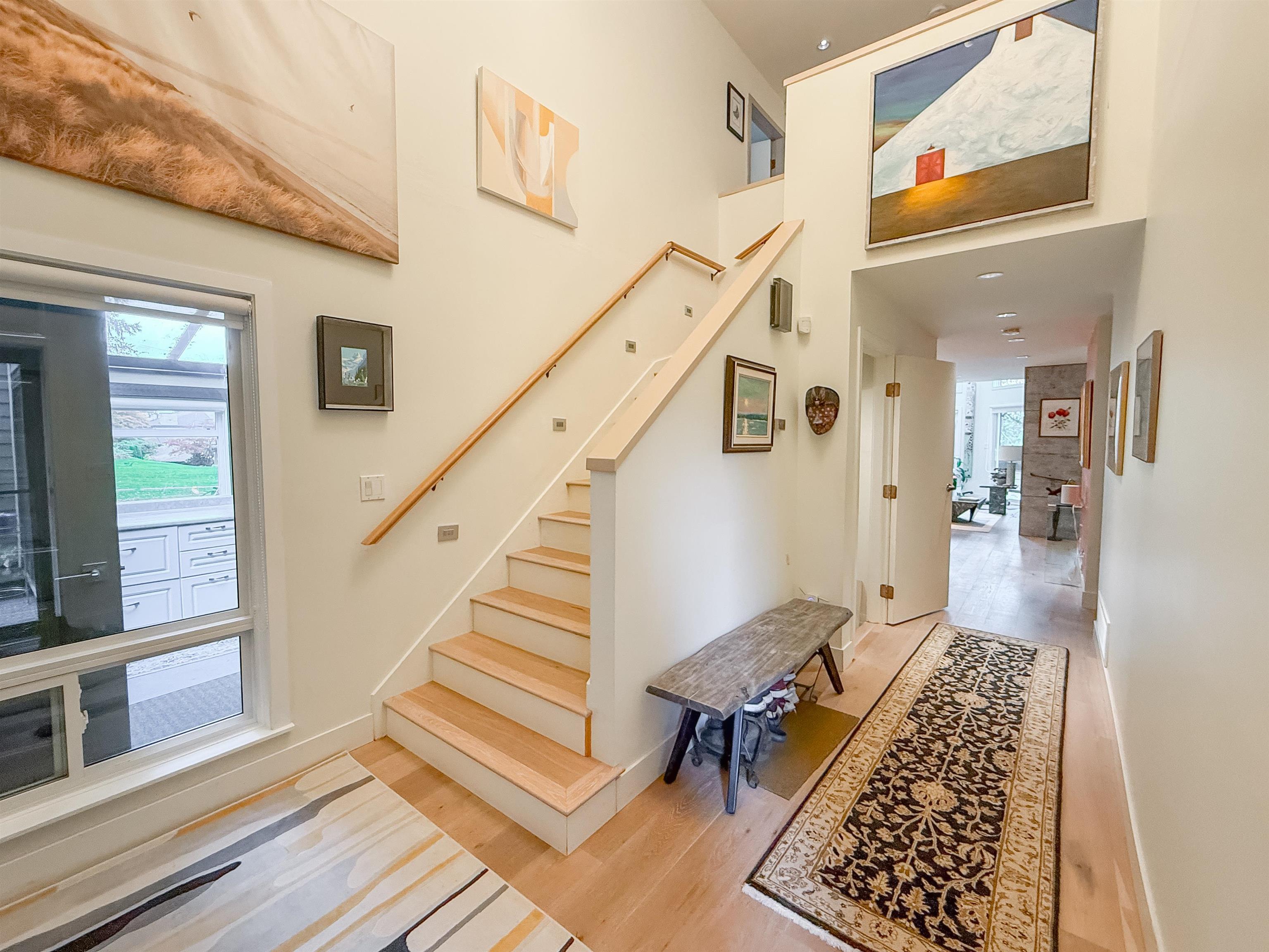
Highlights
Description
- Home value ($/Sqft)$513/Sqft
- Time on Houseful
- Property typeResidential
- CommunityGolf, Shopping Nearby
- Median school Score
- Year built1981
- Mortgage payment
Beautifully renovated spacious 3bed 3.5bath townhouse offering over 3,400 sqft of comfortable living space. Located in the desirable Nico Wynd complex, this home features engineered hardwood flooring, modern kitchen, fully tiled deck, insulated ceilings, updated lighting throughout, bright sunroom. Fully rain screened with all-new windows, sliding doors, and two new gas fireplaces added to the living room and master bedroom. Lower floor has a sauna and large workshop room. Aside from the double garage, extra parking on long driveway for 4 more cars! Club quality amenities including golf course with 2 memberships, indoor pool, tennis courts, Rec centre & restaurant.
MLS®#R3062149 updated 22 hours ago.
Houseful checked MLS® for data 22 hours ago.
Home overview
Amenities / Utilities
- Heat source Baseboard, natural gas, radiant
- Sewer/ septic Public sewer, sanitary sewer
Exterior
- Construction materials
- Foundation
- Roof
- # parking spaces 6
- Parking desc
Interior
- # full baths 3
- # half baths 1
- # total bathrooms 4.0
- # of above grade bedrooms
- Appliances Washer/dryer, dishwasher, refrigerator, stove
Location
- Community Golf, shopping nearby
- Area Bc
- Water source Public
- Zoning description Mr15
Overview
- Basement information Full, finished
- Building size 3490.0
- Mls® # R3062149
- Property sub type Townhouse
- Status Active
- Tax year 2025
Rooms Information
metric
- Primary bedroom 4.013m X 9.22m
Level: Above - Den 3.048m X 3.429m
Level: Above - Bedroom 3.658m X 2.946m
Level: Above - Workshop 4.42m X 3.302m
Level: Basement - Bedroom 3.962m X 3.251m
Level: Basement - Storage 2.388m X 3.048m
Level: Basement - Family room 5.08m X 5.639m
Level: Basement - Office 3.251m X 4.42m
Level: Main - Kitchen 5.664m X 3.708m
Level: Main - Living room 6.096m X 5.486m
Level: Main - Dining room 3.962m X 3.302m
Level: Main
SOA_HOUSEKEEPING_ATTRS
- Listing type identifier Idx

Lock your rate with RBC pre-approval
Mortgage rate is for illustrative purposes only. Please check RBC.com/mortgages for the current mortgage rates
$-4,773
/ Month25 Years fixed, 20% down payment, % interest
$
$
$
%
$
%

Schedule a viewing
No obligation or purchase necessary, cancel at any time
Nearby Homes
Real estate & homes for sale nearby

