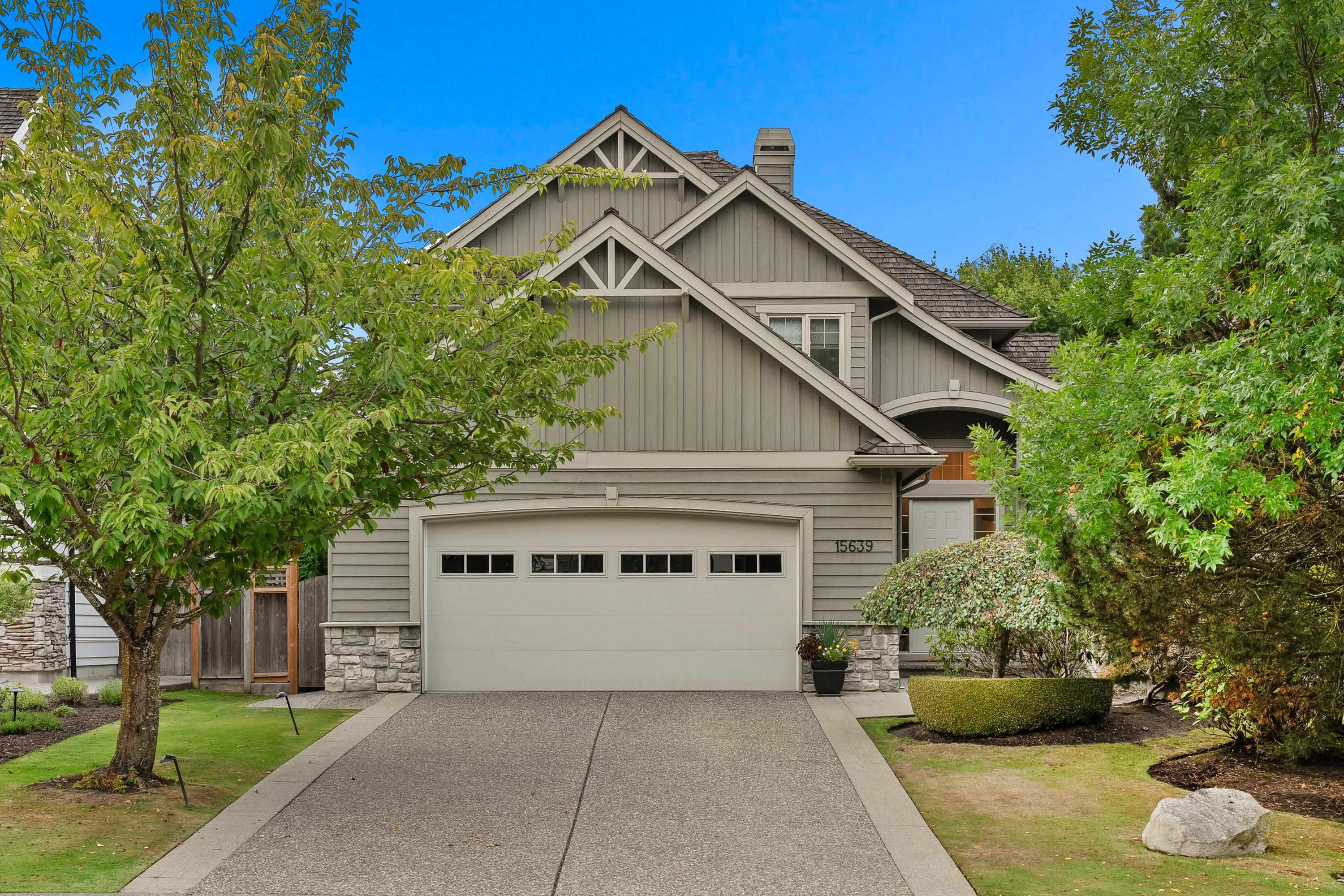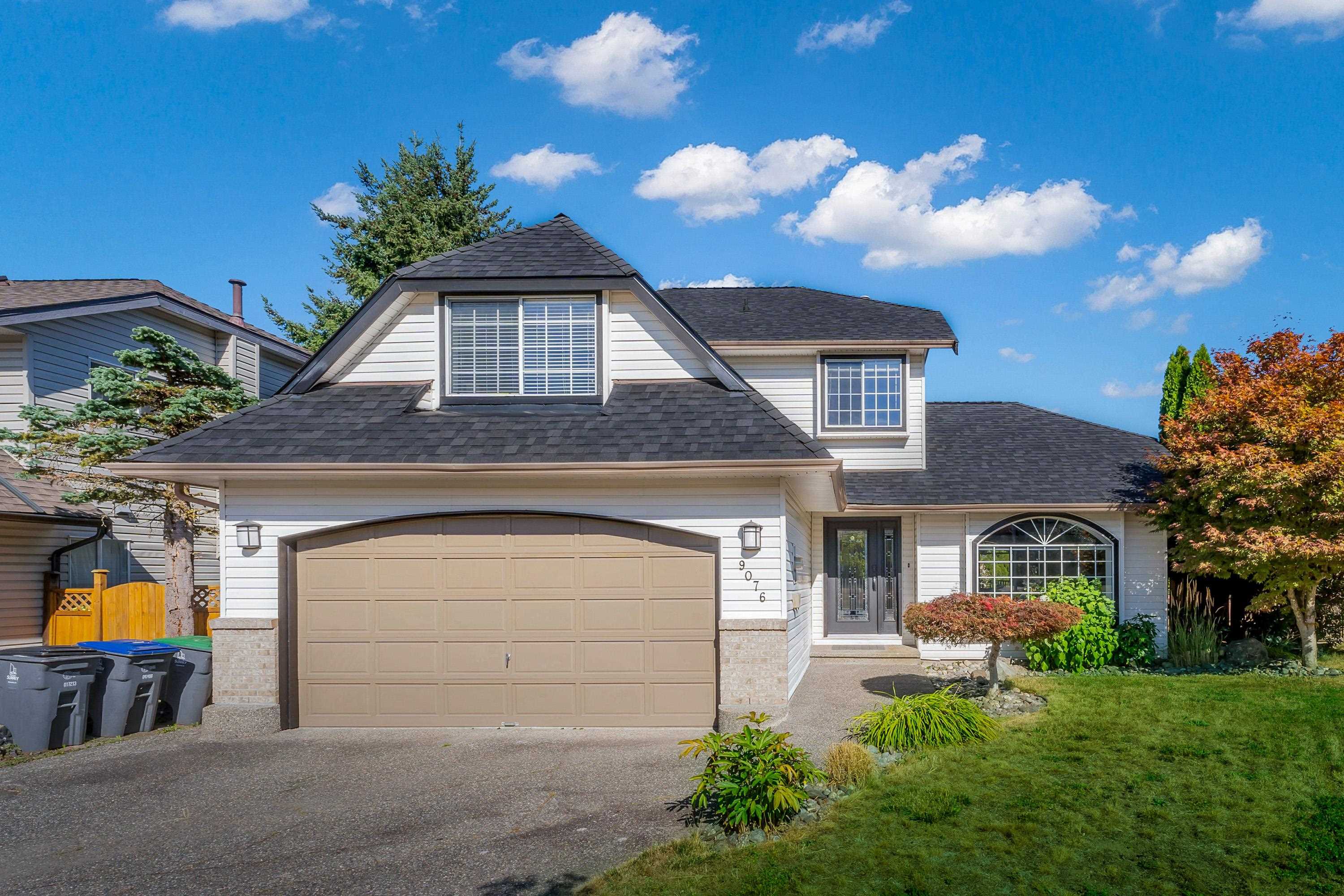- Houseful
- BC
- Surrey
- Morgan Creek
- 37a Avenue

Highlights
Description
- Home value ($/Sqft)$559/Sqft
- Time on Houseful
- Property typeResidential
- Neighbourhood
- CommunityShopping Nearby
- Median school Score
- Year built2000
- Mortgage payment
Welcome to your family’s dream home nestled in the heart of Morgan Creek! This bright and airy open-concept four-bedroom plus flex/den residence offers comfort, versatility, and suite potential ideal for in-laws or added income. The private, park-like lot is perfect for entertaining, with a sun-filled backyard, shimmering pool, and expansive outdoor living space. Recent upgrades include a new furnace, air conditioning, interior and exterior paint, pool heater, carpet, and flooring. Conveniently located in the sought-after catchments of Morgan Creek Elementary (walking distance) and Grandview Heights Secondary (eight-minute drive). Golf, shopping, and Grandview’s vibrant amenities are moments away, with quick access to Highway 99 and only 15 minutes to the beach.
Home overview
- Heat source Forced air, heat pump
- Sewer/ septic Public sewer, sanitary sewer, storm sewer
- Construction materials
- Foundation
- Roof
- # parking spaces 6
- Parking desc
- # full baths 3
- # half baths 1
- # total bathrooms 4.0
- # of above grade bedrooms
- Appliances Washer/dryer, dishwasher, refrigerator, stove, microwave
- Community Shopping nearby
- Area Bc
- Subdivision
- Water source Public
- Zoning description Cd
- Directions D5cfa2576d2b5f881797bf5a9a3d36cd
- Lot dimensions 9172.0
- Lot size (acres) 0.21
- Basement information Finished
- Building size 4114.0
- Mls® # R3043203
- Property sub type Single family residence
- Status Active
- Virtual tour
- Tax year 2025
- Storage 1.981m X 4.216m
- Family room 6.782m X 9.144m
- Recreation room 4.394m X 5.512m
- Wine room 1.092m X 1.93m
- Gym 2.642m X 3.835m
- Bedroom 3.759m X 5.258m
- Primary bedroom 4.521m X 5.385m
Level: Above - Walk-in closet 1.651m X 3.454m
Level: Above - Bedroom 3.378m X 4.013m
Level: Above - Bedroom 3.658m X 3.937m
Level: Above - Living room 4.928m X 5.69m
Level: Main - Foyer 2.718m X 3.429m
Level: Main - Office 3.404m X 4.039m
Level: Main - Dining room 4.318m X 4.521m
Level: Main - Laundry 2.388m X 2.845m
Level: Main - Eating area 3.505m X 5.055m
Level: Main - Kitchen 4.013m X 4.267m
Level: Main
- Listing type identifier Idx

$-6,131
/ Month












