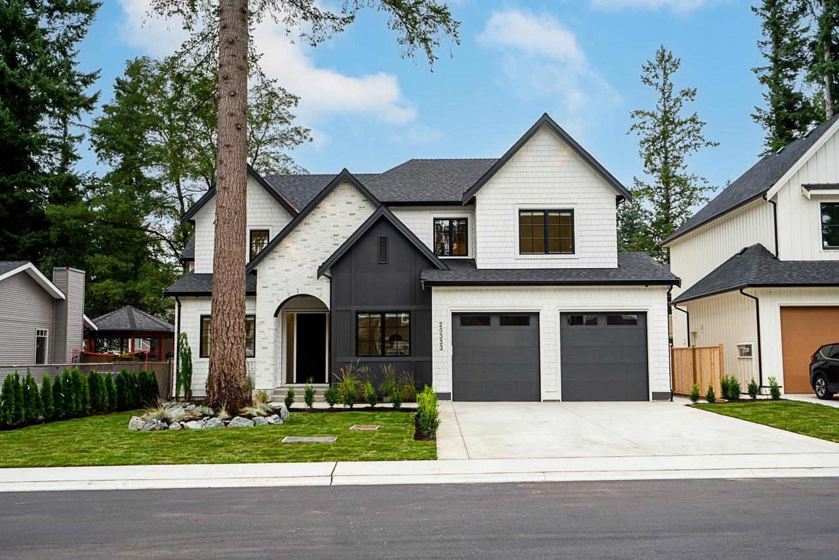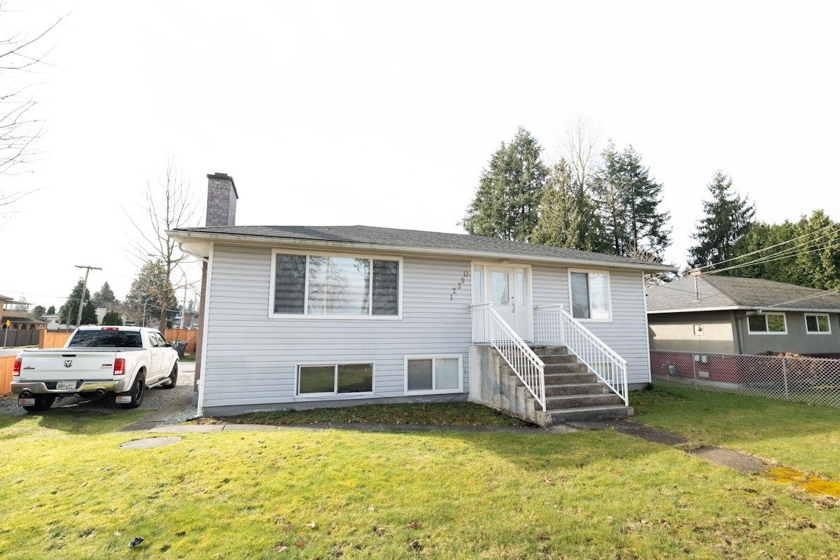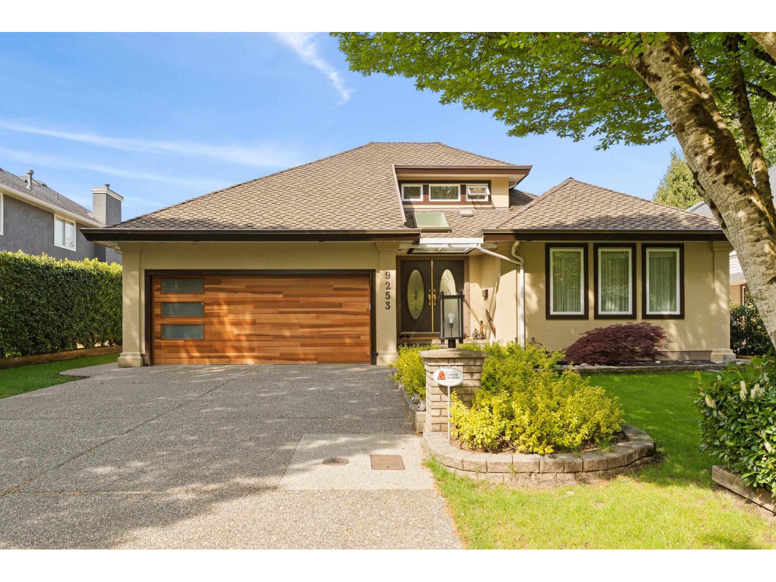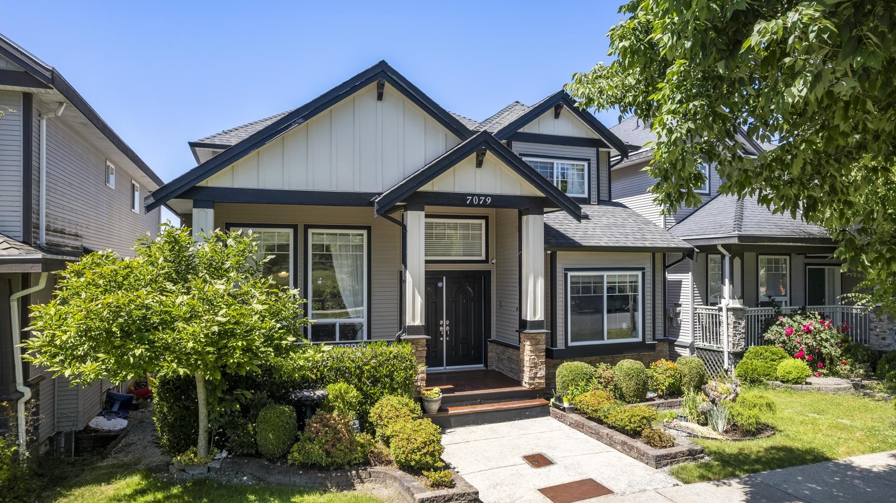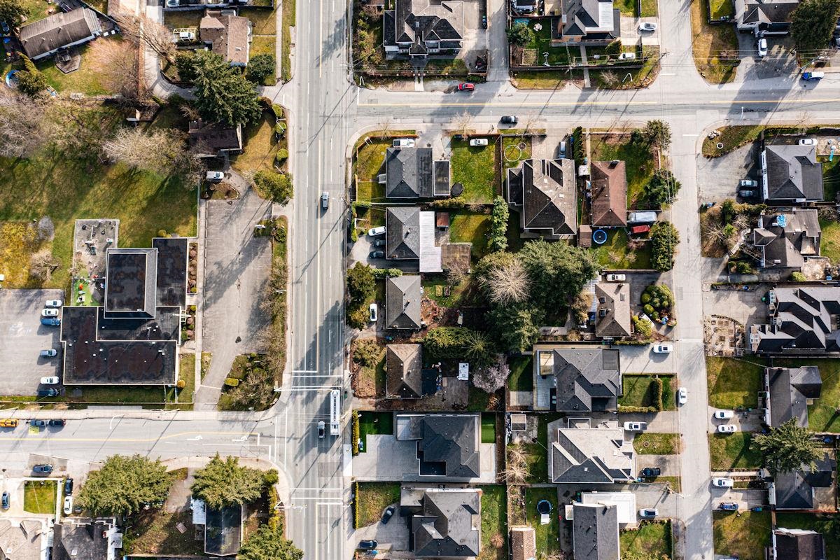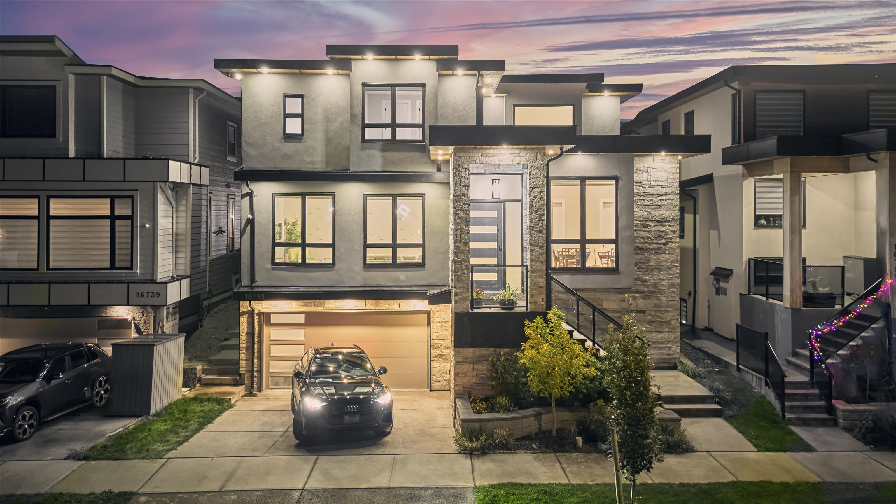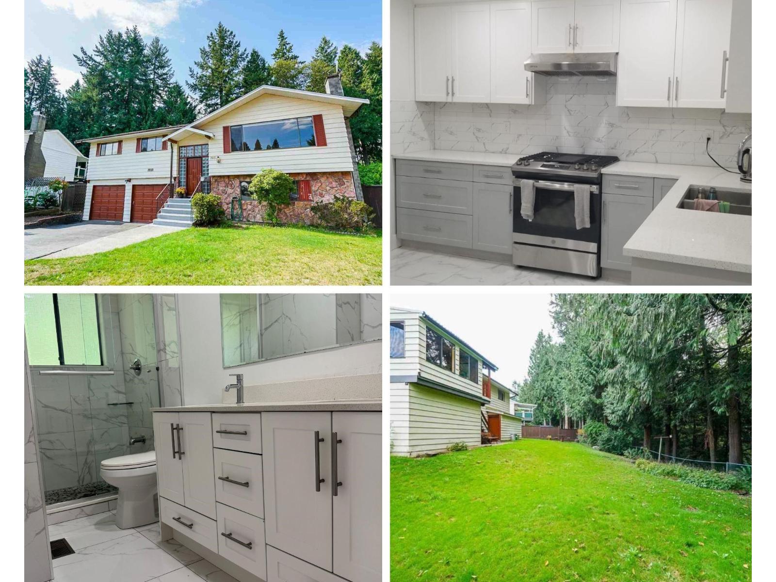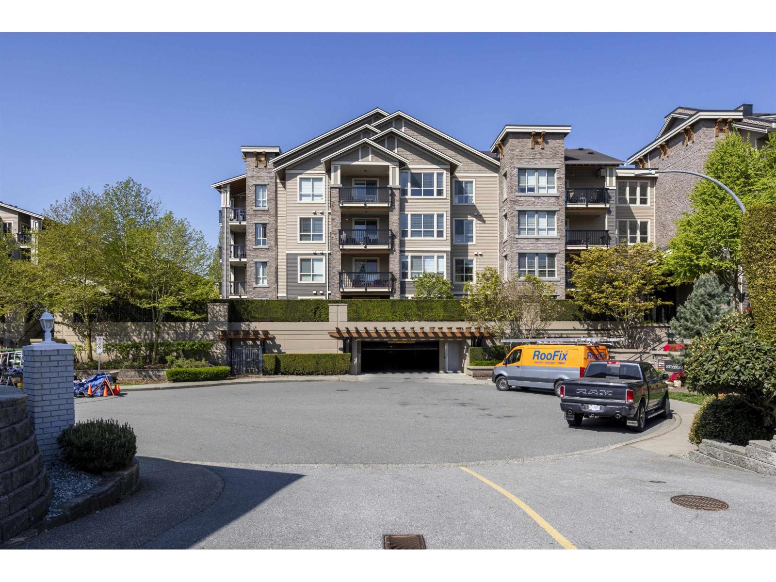- Houseful
- BC
- Surrey
- Morgan Creek
- 3842 Devonshire Drive
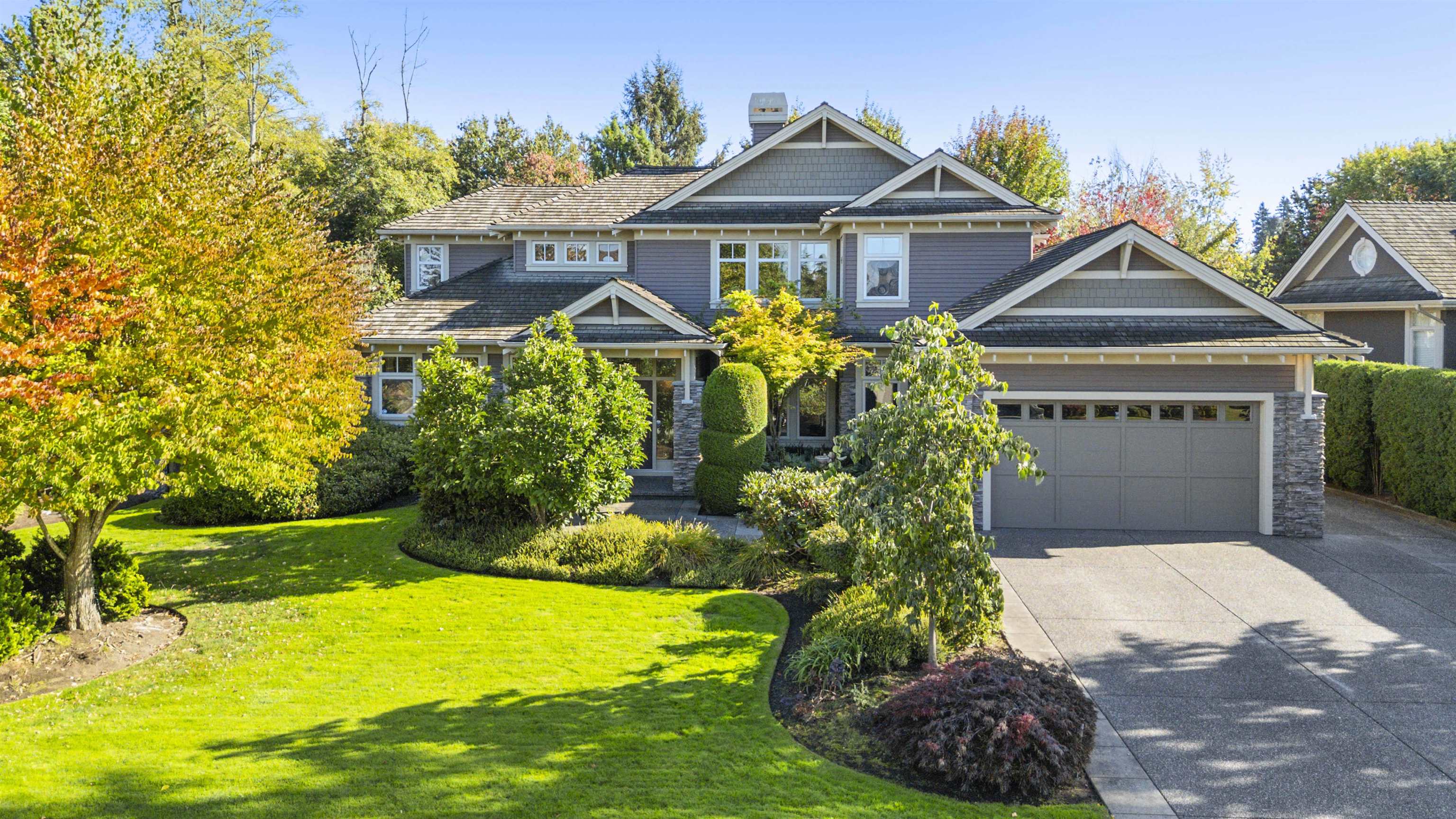
Highlights
Description
- Home value ($/Sqft)$584/Sqft
- Time on Houseful
- Property typeResidential
- Neighbourhood
- CommunityGolf, Shopping Nearby
- Median school Score
- Year built2003
- Mortgage payment
MORGAN CREEK ESTATE - FIRST TIME ON THE MARKET! This custom residence by award winning builder, Genex Developments, borders the 14th hole on the prestigious Morgan Creek Golf Course! Professionally manicured grounds & gardens, stone fireplaces, stamped concrete patios, & more on an ultra-private lot. Premium quality materials throughout including Maple Cabinetry, Euroline Tilt & Turn Windows, Beautiful Honed Granite, Natural Stone, & Solid Wood Floors. Exceptional quality, together with an impeccable choice of materials define this 4 bedroom & 4 bathroom residence. Experience large principal rooms with soaring ceilings & an enclosed glass terrace that provides an exceptional indoor-outdoor lifestyle experience, year round. Flexible floor plan: must be seen to be appreciated. Call today!
Home overview
- Heat source Forced air, heat pump, natural gas
- Sewer/ septic Public sewer, storm sewer
- Construction materials
- Foundation
- Roof
- Fencing Fenced
- # parking spaces 6
- Parking desc
- # full baths 3
- # half baths 1
- # total bathrooms 4.0
- # of above grade bedrooms
- Appliances Washer/dryer, dishwasher, refrigerator, stove
- Community Golf, shopping nearby
- Area Bc
- View Yes
- Water source Public
- Zoning description Cd
- Directions Cca4c9b2148c80ad9640f492c754addc
- Lot dimensions 10086.0
- Lot size (acres) 0.23
- Basement information Full, finished, exterior entry
- Building size 4788.0
- Mls® # R3051979
- Property sub type Single family residence
- Status Active
- Tax year 2025
- Bar room 2.007m X 4.826m
- Recreation room 7.544m X 4.978m
- Family room 5.664m X 4.775m
- Den 3.124m X 2.921m
- Games room 3.429m X 4.826m
- Bedroom 3.759m X 2.896m
- Bedroom 3.861m X 3.912m
Level: Above - Library 3.759m X 2.972m
Level: Above - Bedroom 3.734m X 3.912m
Level: Above - Office 3.175m X 2.997m
Level: Main - Foyer 2.21m X 2.87m
Level: Main - Laundry 3.531m X 3.15m
Level: Main - Primary bedroom 3.937m X 5.055m
Level: Main - Living room 9.728m X 4.623m
Level: Main - Walk-in closet 1.626m X 1.626m
Level: Main - Dining room 1.93m X 3.835m
Level: Main
- Listing type identifier Idx

$-7,461
/ Month

