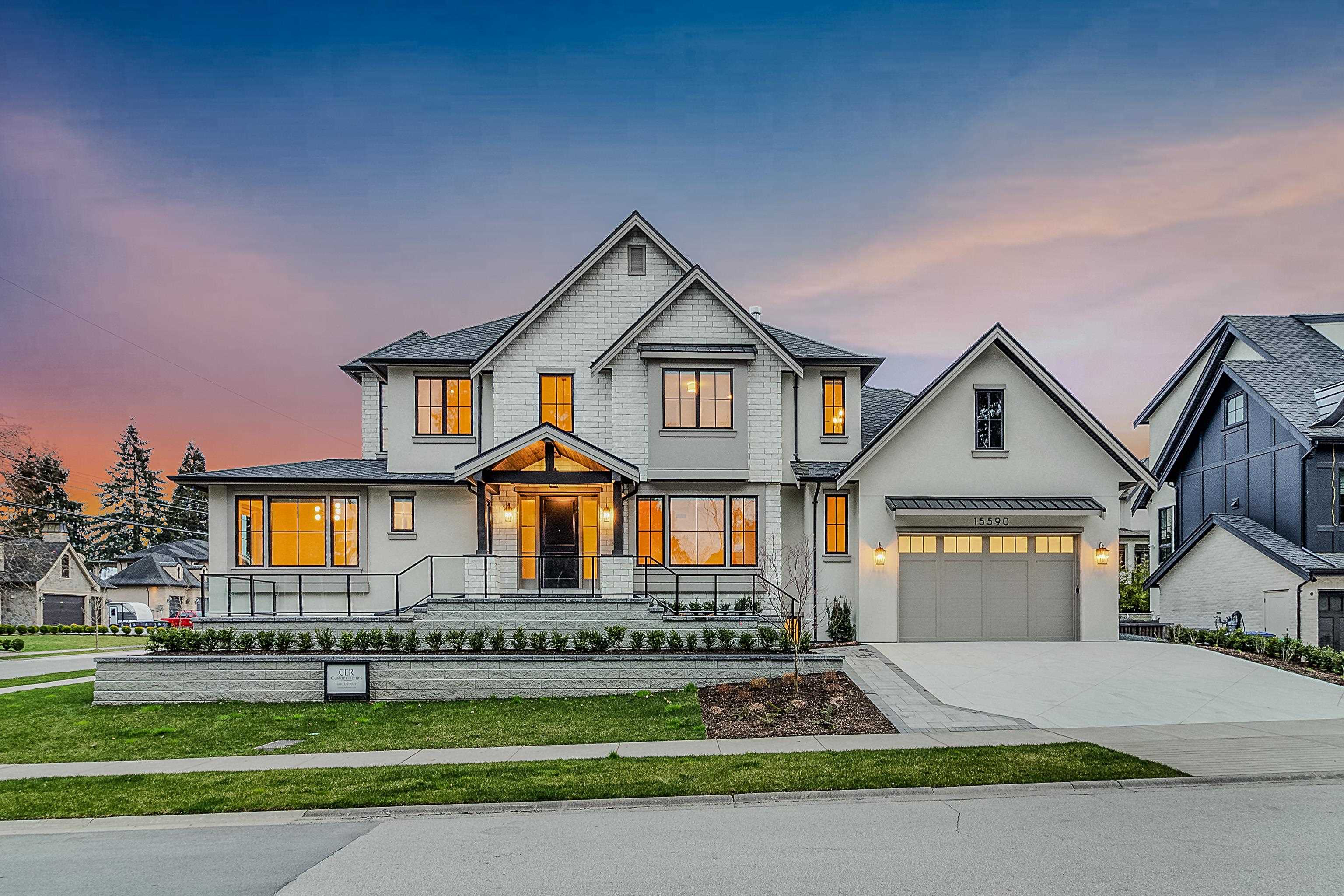Select your Favourite features
- Houseful
- BC
- Surrey
- Rosemary Heights Central
- 38a Avenue

38a Avenue
For Sale
215 Days
$4,249,000 $100K
$4,149,000
6 beds
7 baths
6,905 Sqft
38a Avenue
For Sale
215 Days
$4,249,000 $100K
$4,149,000
6 beds
7 baths
6,905 Sqft
Highlights
Description
- Home value ($/Sqft)$601/Sqft
- Time on Houseful
- Property typeResidential
- Neighbourhood
- Median school Score
- Year built2024
- Mortgage payment
This house is a finished project built by CER Custom Homes and is located in a quiet area of Morgan Creek. This home includes a both a large family room and kitchen. This house consists of a living room with 17 foot ceiling accompanies by a limestone fireplace. The Main floor features two primary bedrooms including one on the main floor with a total of 6 bedrooms throughout. Furnishings include OLD WORLD Custom Cabinets as well as abundance of counter space. Downstairs has a self contained 1 bedroom legal suite.
MLS®#R2980301 updated 4 weeks ago.
Houseful checked MLS® for data 4 weeks ago.
Home overview
Amenities / Utilities
- Heat source Forced air, heat pump, natural gas
- Sewer/ septic Public sewer, sanitary sewer
Exterior
- Construction materials
- Foundation
- Roof
- # parking spaces 4
- Parking desc
Interior
- # full baths 6
- # half baths 1
- # total bathrooms 7.0
- # of above grade bedrooms
Location
- Area Bc
- View No
- Water source Public
- Zoning description R2
Lot/ Land Details
- Lot dimensions 10110.0
Overview
- Lot size (acres) 0.23
- Basement information Full
- Building size 6905.0
- Mls® # R2980301
- Property sub type Single family residence
- Status Active
- Virtual tour
- Tax year 2024
Rooms Information
metric
- Utility 1.753m X 3.683m
- Family room 3.581m X 6.071m
- Bedroom 3.734m X 4.445m
- Games room 4.089m X 5.182m
- Bar room 2.489m X 3.277m
- Bedroom 4.191m X 4.724m
- Recreation room 4.674m X 7.239m
- Media room 3.175m X 5.486m
- Kitchen 2.667m X 4.267m
- Laundry 2.134m X 3.023m
Level: Above - Bedroom 3.937m X 4.064m
Level: Above - Walk-in closet 1.651m X 2.896m
Level: Above - Flex room 2.819m X 3.759m
Level: Above - Primary bedroom 4.877m X 6.299m
Level: Above - Dressing room 2.388m X 2.718m
Level: Above - Walk-in closet 2.718m X 3.581m
Level: Above - Bedroom 3.708m X 4.928m
Level: Above - Foyer 3.378m X 3.785m
Level: Main - Living room 3.937m X 4.826m
Level: Main - Great room 4.877m X 5.512m
Level: Main - Wok kitchen 2.413m X 4.242m
Level: Main - Bedroom 3.658m X 4.318m
Level: Main - Kitchen 4.877m X 5.842m
Level: Main - Mud room 2.083m X 3.912m
Level: Main - Office 4.089m X 4.267m
Level: Main - Eating area 3.632m X 3.658m
Level: Main
SOA_HOUSEKEEPING_ATTRS
- Listing type identifier Idx

Lock your rate with RBC pre-approval
Mortgage rate is for illustrative purposes only. Please check RBC.com/mortgages for the current mortgage rates
$-11,064
/ Month25 Years fixed, 20% down payment, % interest
$
$
$
%
$
%

Schedule a viewing
No obligation or purchase necessary, cancel at any time
Nearby Homes
Real estate & homes for sale nearby












