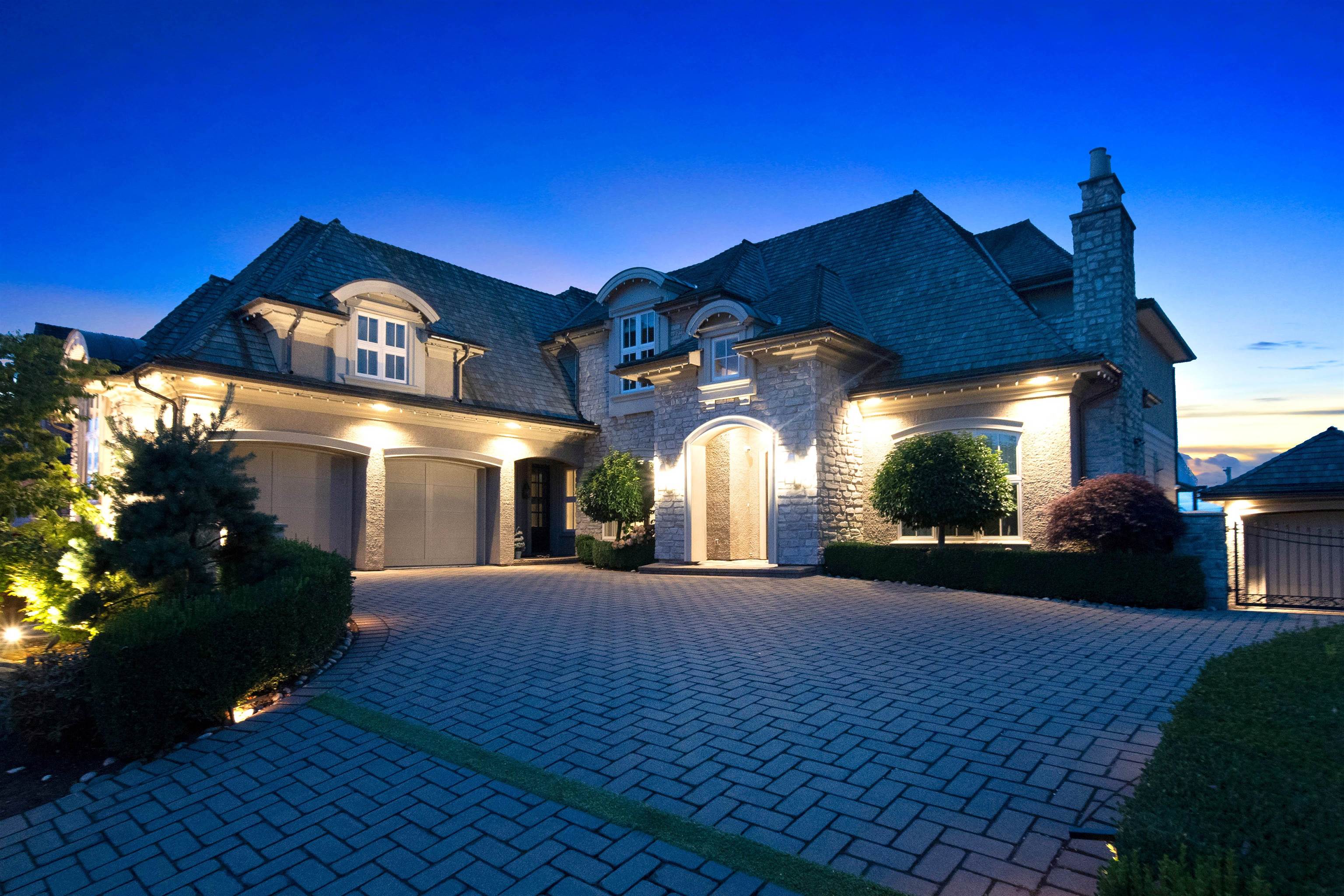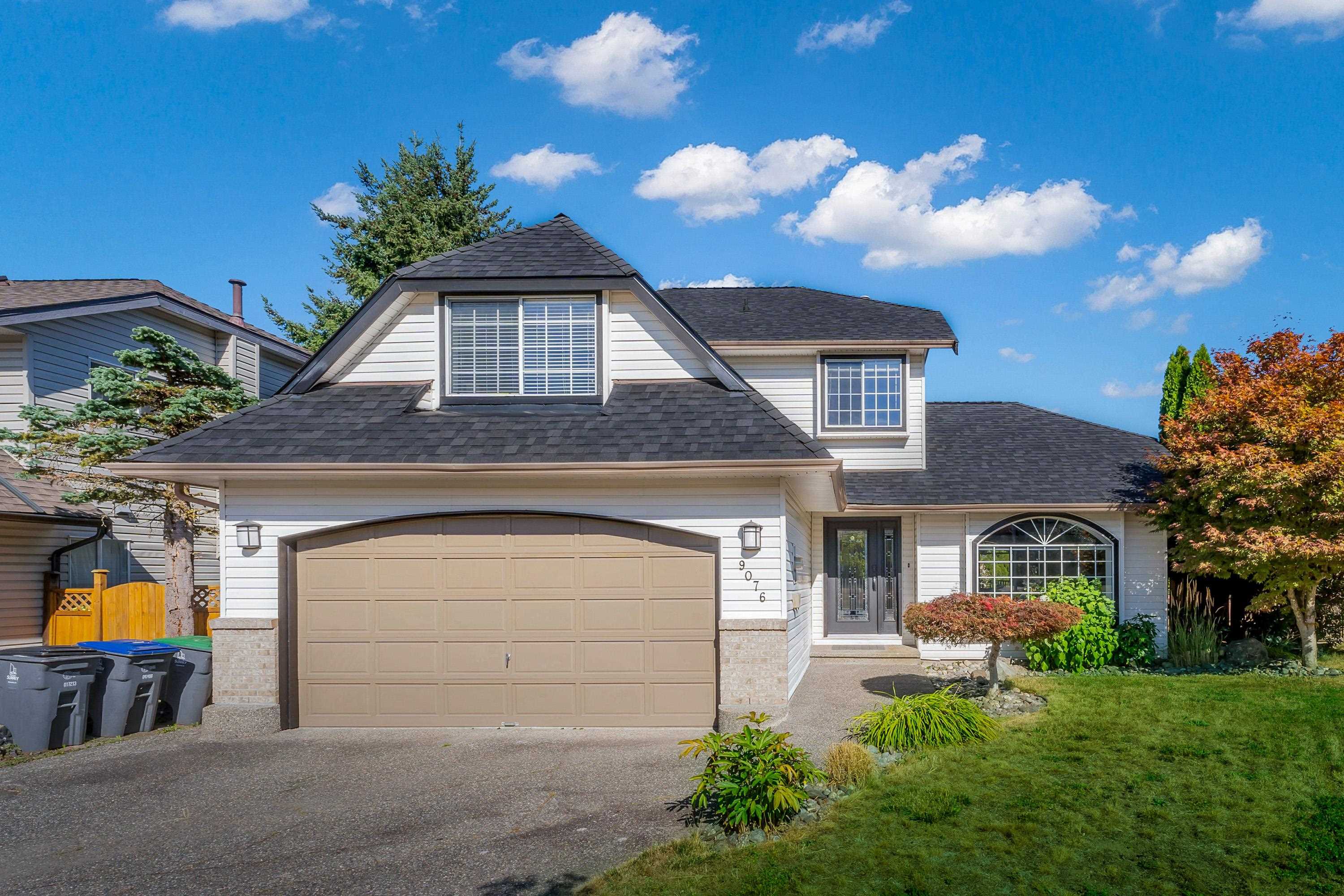- Houseful
- BC
- Surrey
- Morgan Creek
- 39a Avenue

Highlights
Description
- Home value ($/Sqft)$587/Sqft
- Time on Houseful
- Property typeResidential
- Neighbourhood
- CommunityIndependent Living
- Median school Score
- Year built2016
- Mortgage payment
Experience luxury living in this modern 5-bedroom, 7-bathroom château nestled in prestigious Morgan Creek. Spanning 6,640 SQFT, this architectural masterpiece features custom woodwork, rich cabinetry, and premium finishes like Bedrock stone, cedar shake roofing, Euro gutters, and detailed mouldings. The grand interior showcases a soaring two-story cast-stone fireplace, a stylish Barista/liquor bar, and a chef-inspired kitchen with dual islands, a 48” Wolf range, Sub-Zero fridge/freezers, and a separate wok kitchen. The basement offers a full gym, sauna, bar, and a concrete home theatre with 120” screen and surround sound. Smart home systems include automated lighting, music, CCTV, central vacuum, Somfy exterior shades, and a retractable patio cover—perfect for year-round enjoyment.
Home overview
- Heat source Electric, natural gas
- Sewer/ septic Public sewer, sanitary sewer, storm sewer
- Construction materials
- Foundation
- Roof
- Fencing Fenced
- # parking spaces 6
- Parking desc
- # full baths 6
- # half baths 1
- # total bathrooms 7.0
- # of above grade bedrooms
- Appliances Washer/dryer, dishwasher, refrigerator, stove, microwave
- Community Independent living
- Area Bc
- Water source Public
- Zoning description Cd
- Directions 59b544f45909428dcf22ad6dba4c9de5
- Lot dimensions 12985.0
- Lot size (acres) 0.3
- Basement information Finished
- Building size 6640.0
- Mls® # R3036165
- Property sub type Single family residence
- Status Active
- Gym 3.962m X 4.089m
- Recreation room 4.267m X 4.013m
- Media room 7.137m X 5.232m
- Bedroom 3.658m X 3.962m
- Bedroom 3.353m X 3.658m
- Bedroom 3.353m X 3.048m
Level: Above - Walk-in closet 1.829m X 1.651m
Level: Above - Walk-in closet 1.524m X 1.575m
Level: Above - Primary bedroom 4.572m X 3.658m
Level: Above - Bedroom 3.658m X 3.658m
Level: Above - Den 2.134m X 2.438m
Level: Above - Living room 8.839m X 7.061m
Level: Main - Dining room 5.842m X 4.318m
Level: Main - Office 4.318m X 4.013m
Level: Main - Kitchen 5.791m X 5.537m
Level: Main - Family room 1.168m X 6.604m
Level: Main - Laundry 2.743m X 2.489m
Level: Main - Wok kitchen 2.743m X 2.642m
Level: Main
- Listing type identifier Idx

$-10,400
/ Month











