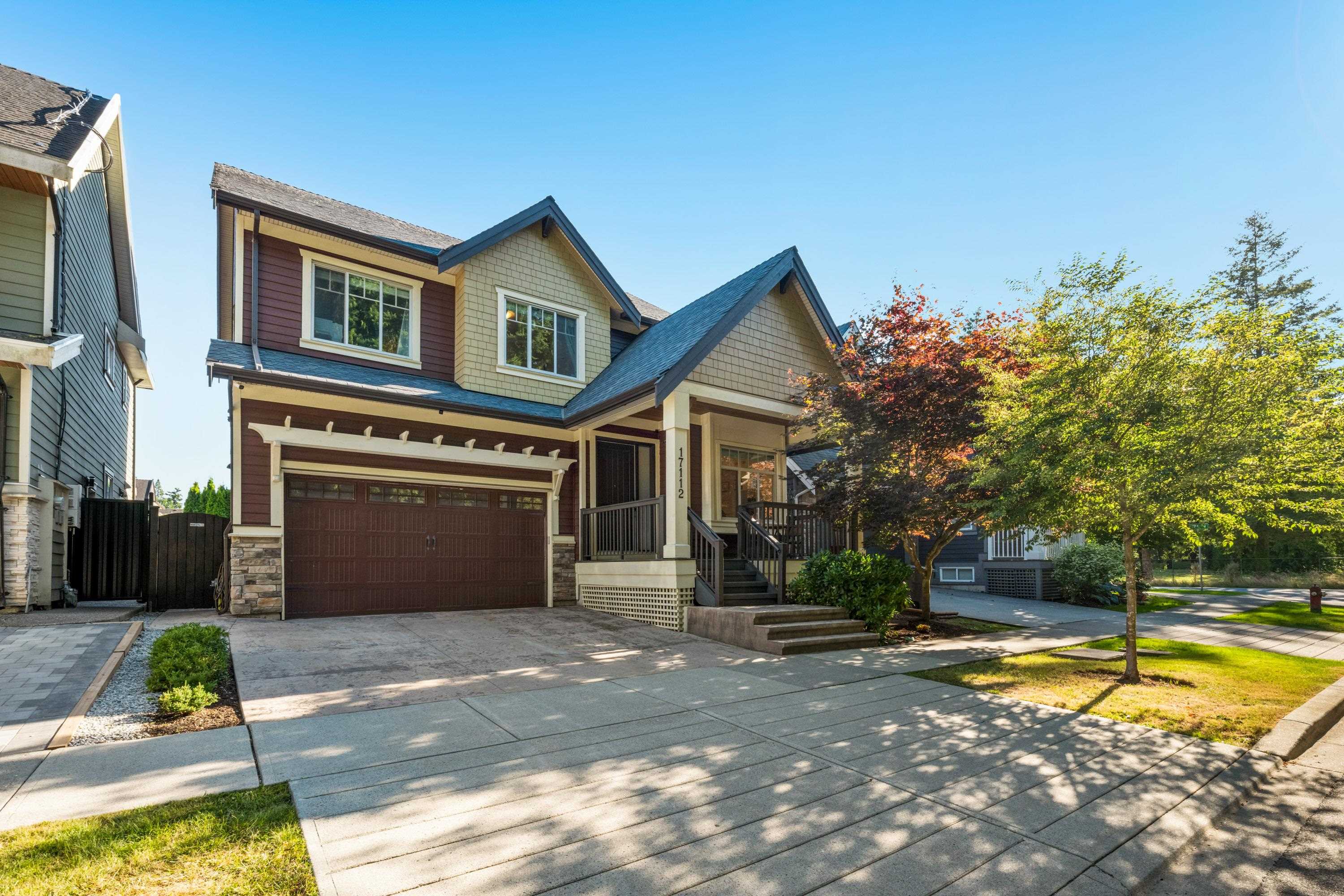
Highlights
Description
- Home value ($/Sqft)$532/Sqft
- Time on Houseful
- Property typeResidential
- Median school Score
- Year built2013
- Mortgage payment
This quality built home has 6 spacious bedrooms including a legal 2-bedroom basement suite with a separate entrance. Throughout the home, you'll find exquisite millwork and many extras as it was a former showhome by builder Castleview Homes. The stunning white kitchen has extensive cabinetry, high end appliances, and an oversized island of white quartz. Feature walls in the living room and master bedroom, and hardwood floors convey a feeling of elegance and warmth. You’ll find this exceptional Summerfield property located on a quiet street, steps to Douglas Elementary School and Peace Portal Golf Course, and an easy drive to White Rock beach.
MLS®#R3036180 updated 1 day ago.
Houseful checked MLS® for data 1 day ago.
Home overview
Amenities / Utilities
- Heat source Electric, forced air
- Sewer/ septic Public sewer, sanitary sewer, storm sewer
Exterior
- Construction materials
- Foundation
- Roof
- Fencing Fenced
- # parking spaces 4
- Parking desc
Interior
- # full baths 3
- # half baths 1
- # total bathrooms 4.0
- # of above grade bedrooms
- Appliances Washer/dryer, dishwasher, refrigerator, stove
Location
- Area Bc
- Subdivision
- View No
- Water source Public
- Zoning description Res
- Directions Aff449509a560b191bf7d5fc2eb6b4fa
Lot/ Land Details
- Lot dimensions 3620.0
Overview
- Lot size (acres) 0.08
- Basement information Finished
- Building size 3251.0
- Mls® # R3036180
- Property sub type Single family residence
- Status Active
- Tax year 2024
Rooms Information
metric
- Bedroom 3.023m X 3.734m
Level: Above - Laundry 1.727m X 2.591m
Level: Above - Walk-in closet 2.007m X 3.15m
Level: Above - Primary bedroom 4.648m X 4.369m
Level: Above - Bedroom 3.658m X 3.048m
Level: Above - Bedroom 3.632m X 3.023m
Level: Above - Living room 3.327m X 3.302m
Level: Basement - Kitchen 4.597m X 3.175m
Level: Basement - Bedroom 3.327m X 3.708m
Level: Basement - Bedroom 7.366m X 4.597m
Level: Basement - Living room 6.121m X 5.258m
Level: Main - Kitchen 4.572m X 5.486m
Level: Main - Office 3.734m X 2.769m
Level: Main - Foyer 6.502m X 2.438m
Level: Main
SOA_HOUSEKEEPING_ATTRS
- Listing type identifier Idx

Lock your rate with RBC pre-approval
Mortgage rate is for illustrative purposes only. Please check RBC.com/mortgages for the current mortgage rates
$-4,611
/ Month25 Years fixed, 20% down payment, % interest
$
$
$
%
$
%

Schedule a viewing
No obligation or purchase necessary, cancel at any time
Nearby Homes
Real estate & homes for sale nearby












