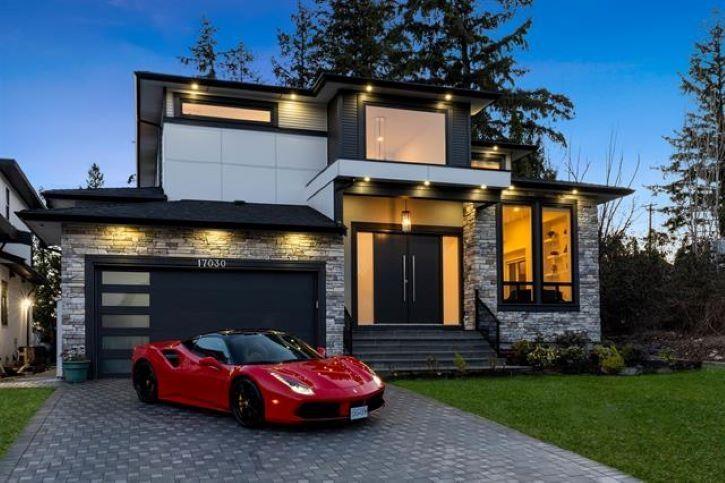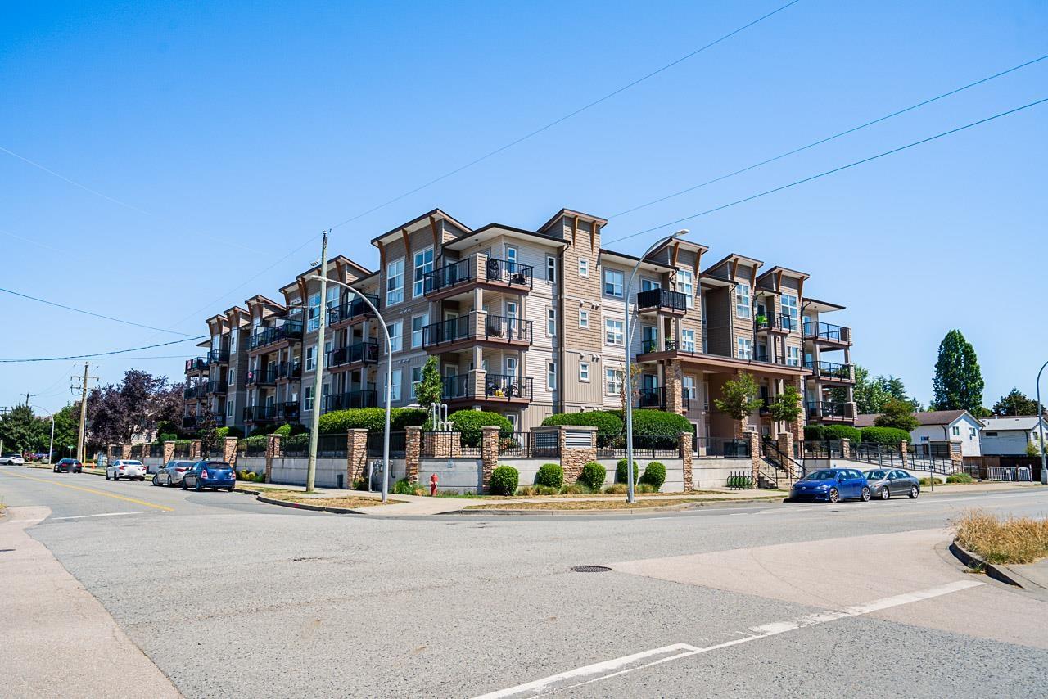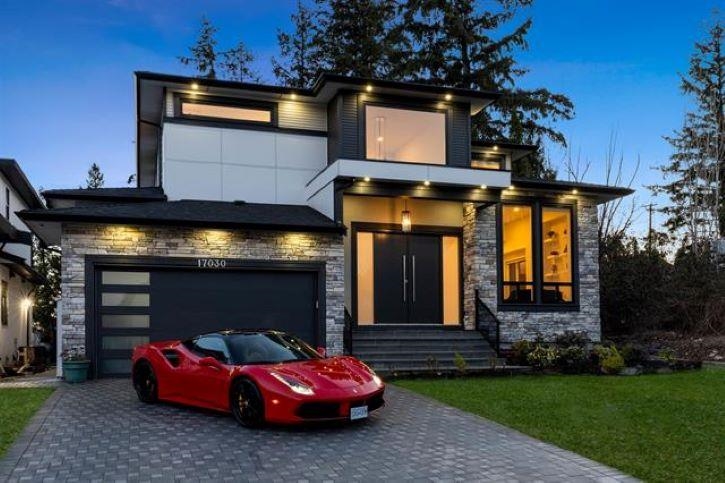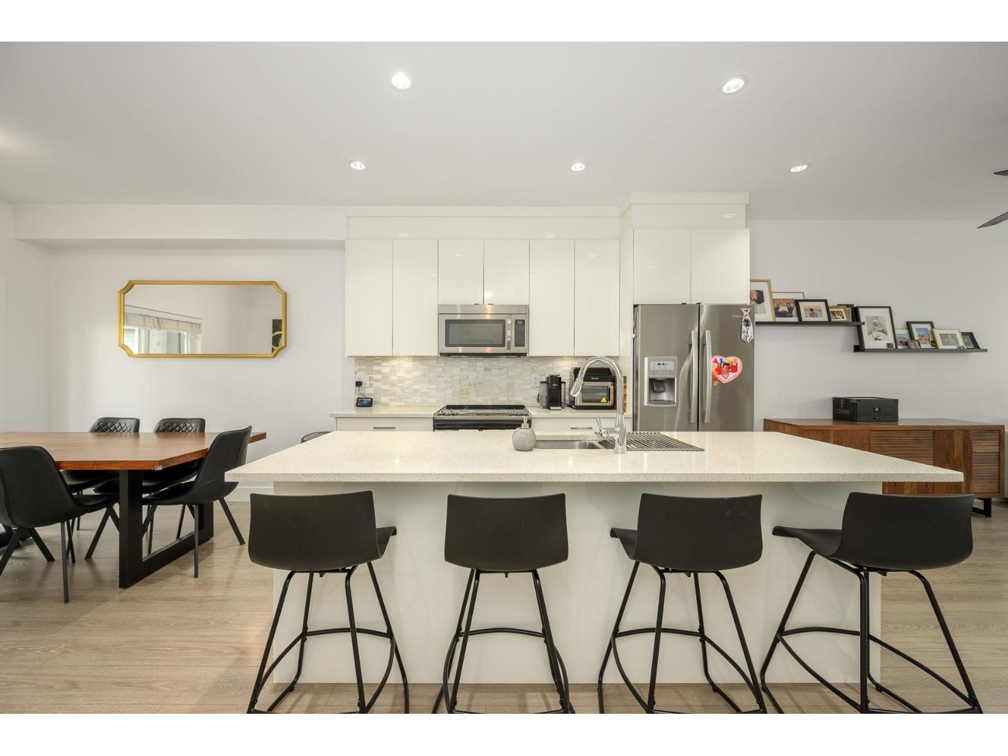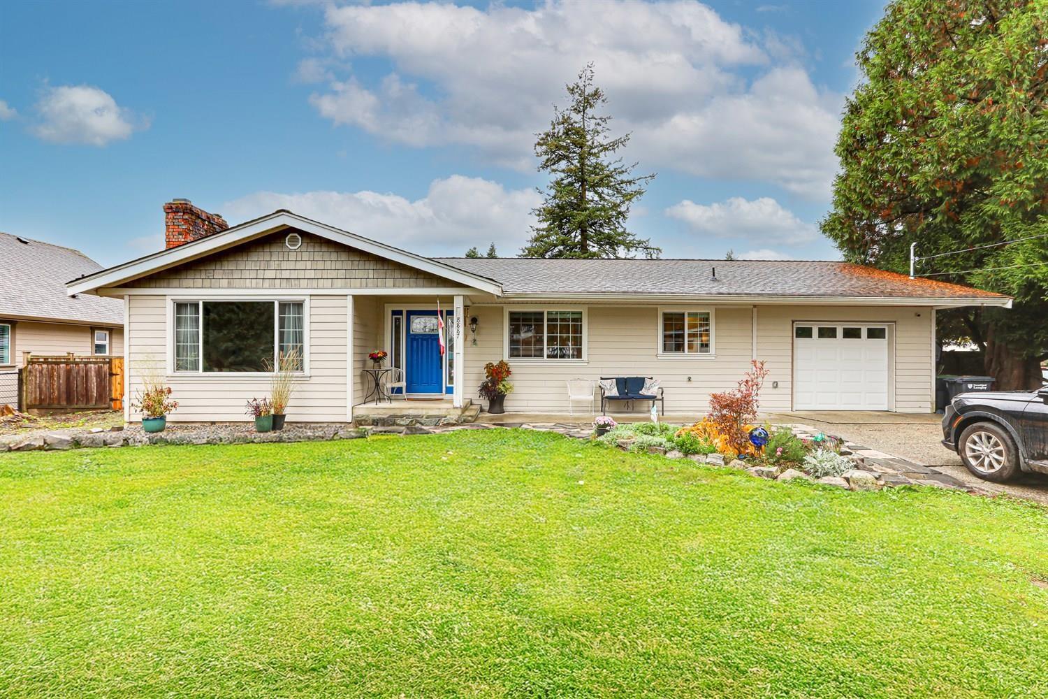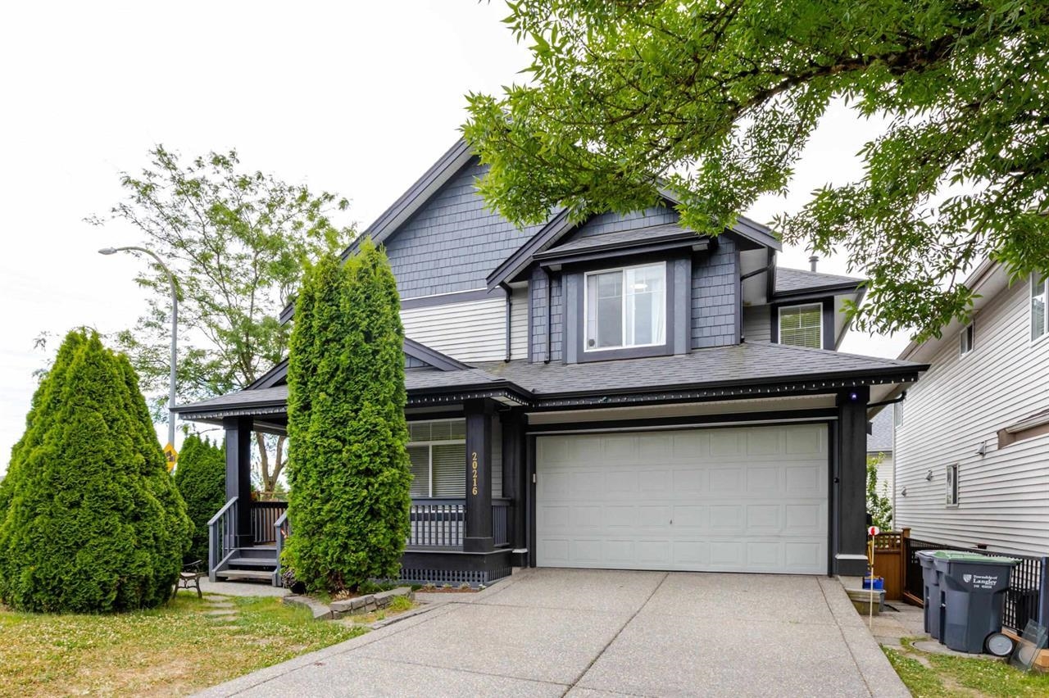Select your Favourite features
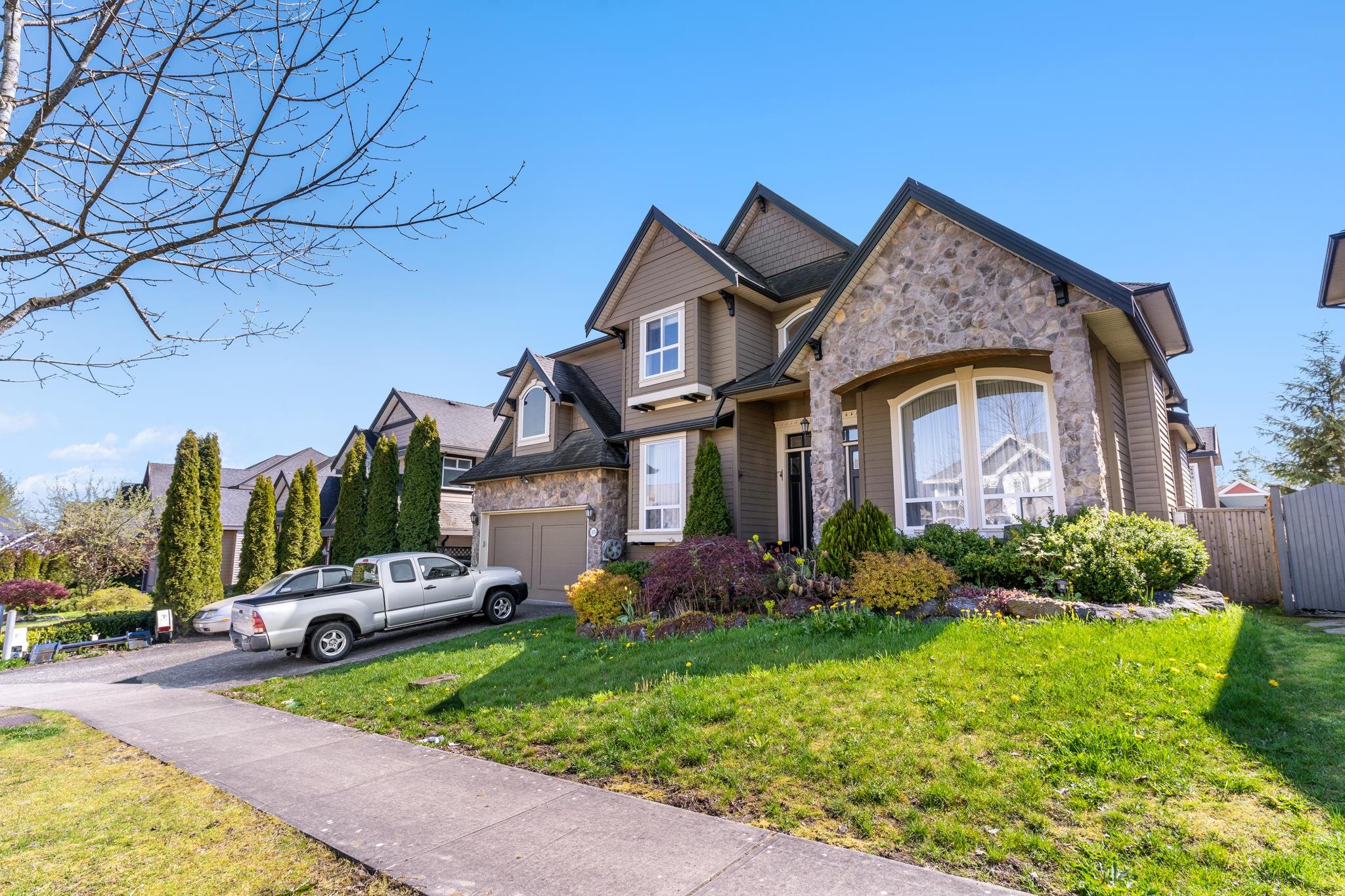
Highlights
Description
- Home value ($/Sqft)$410/Sqft
- Time on Houseful
- Property typeResidential
- Median school Score
- Year built2008
- Mortgage payment
Welcome to this stunning family home! This home features 8 spacious bedrooms and 6 bathrooms. The fabulous open floor plan offers 18' ceilings in foyer and family room featuring floor to ceiling windows and stone fireplace with custom built in surrounds! High end finishes from solid hardwood floors, features open staircase, coffered detailed dropped ceilings and paneled window seats, wooden beamed kitchen ceilings and classic cream antique cabinetry with glass displays. The home contains a 2 Bed unauthorized suite with in-suite laundry. Additional bedroom, games room/bar/bath area which can be easily converted to 1 Bed suite. Close to schools, shopping centers, grocery stores, major highways. Steps away from bars, pubs, parks and transit route buses. Come and see it before it's gone!
MLS®#R3061934 updated 1 day ago.
Houseful checked MLS® for data 1 day ago.
Home overview
Amenities / Utilities
- Heat source Forced air, natural gas
- Sewer/ septic Public sewer, sanitary sewer, storm sewer
Exterior
- Construction materials
- Foundation
- Roof
- Fencing Fenced
- Parking desc
Interior
- # full baths 5
- # half baths 1
- # total bathrooms 6.0
- # of above grade bedrooms
Location
- Area Bc
- Water source Public
- Zoning description Rs1
Lot/ Land Details
- Lot dimensions 6069.0
Overview
- Lot size (acres) 0.14
- Basement information Full, exterior entry
- Building size 4134.0
- Mls® # R3061934
- Property sub type Single family residence
- Status Active
- Tax year 2024
Rooms Information
metric
- Walk-in closet 1.194m X 2.159m
Level: Above - Primary bedroom 4.826m X 3.785m
Level: Above - Bedroom 3.302m X 3.353m
Level: Above - Bedroom 3.886m X 3.886m
Level: Above - Bedroom 4.293m X 3.48m
Level: Above - Bedroom 3.988m X 3.404m
Level: Basement - Kitchen 1.524m X 3.962m
Level: Basement - Bedroom 3.734m X 3.048m
Level: Basement - Living room 4.75m X 3.454m
Level: Basement - Recreation room 4.801m X 4.623m
Level: Basement - Bedroom 3.531m X 3.658m
Level: Basement - Eating area 3.581m X 2.362m
Level: Main - Living room 3.861m X 3.861m
Level: Main - Foyer 2.489m X 2.54m
Level: Main - Pantry 1.219m X 2.464m
Level: Main - Dining room 3.937m X 3.302m
Level: Main - Kitchen 2.692m X 4.801m
Level: Main - Family room 4.724m X 4.953m
Level: Main - Bedroom 3.48m X 3.658m
Level: Main - Laundry 1.575m X 2.489m
Level: Main
SOA_HOUSEKEEPING_ATTRS
- Listing type identifier Idx

Lock your rate with RBC pre-approval
Mortgage rate is for illustrative purposes only. Please check RBC.com/mortgages for the current mortgage rates
$-4,520
/ Month25 Years fixed, 20% down payment, % interest
$
$
$
%
$
%

Schedule a viewing
No obligation or purchase necessary, cancel at any time
Nearby Homes
Real estate & homes for sale nearby




