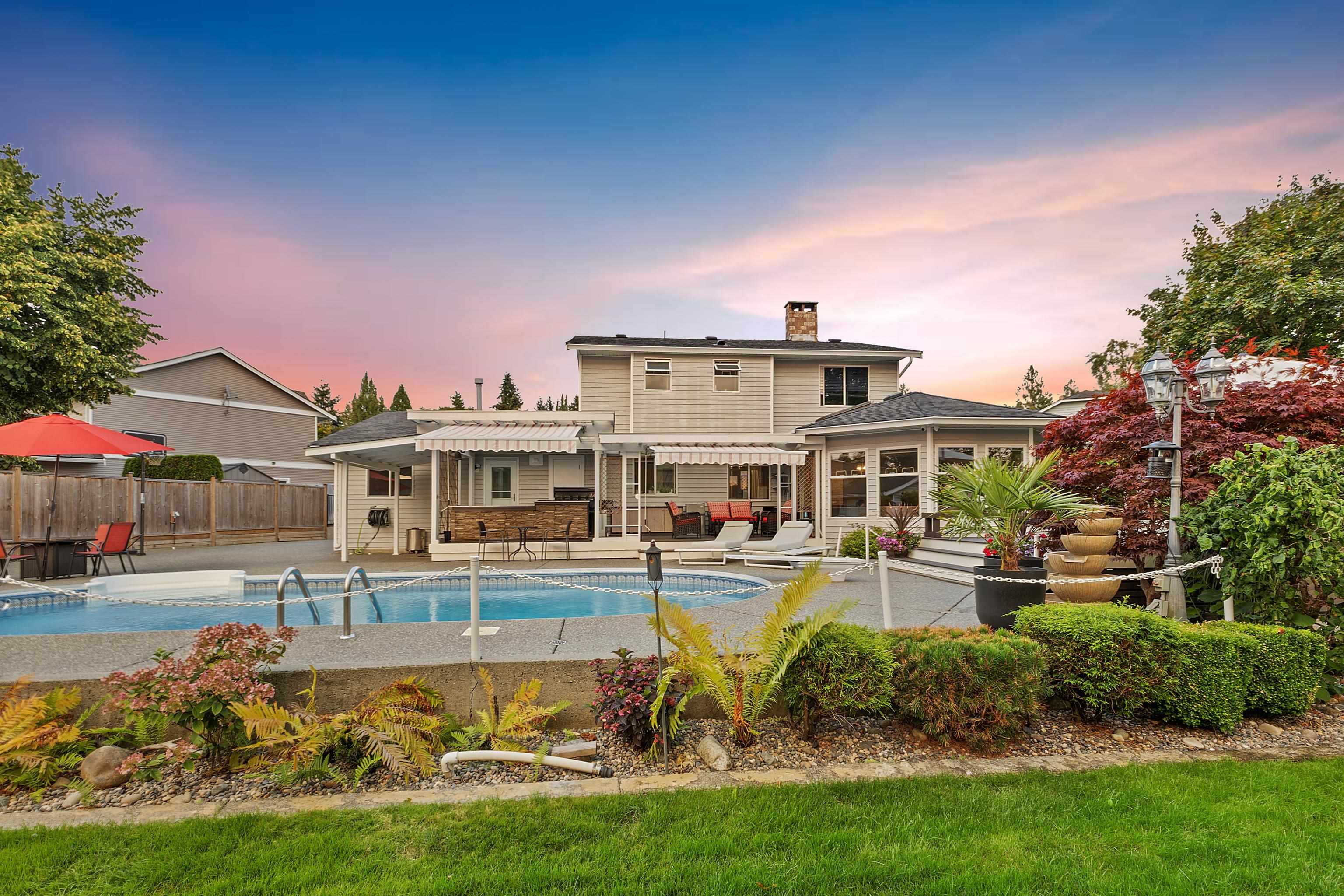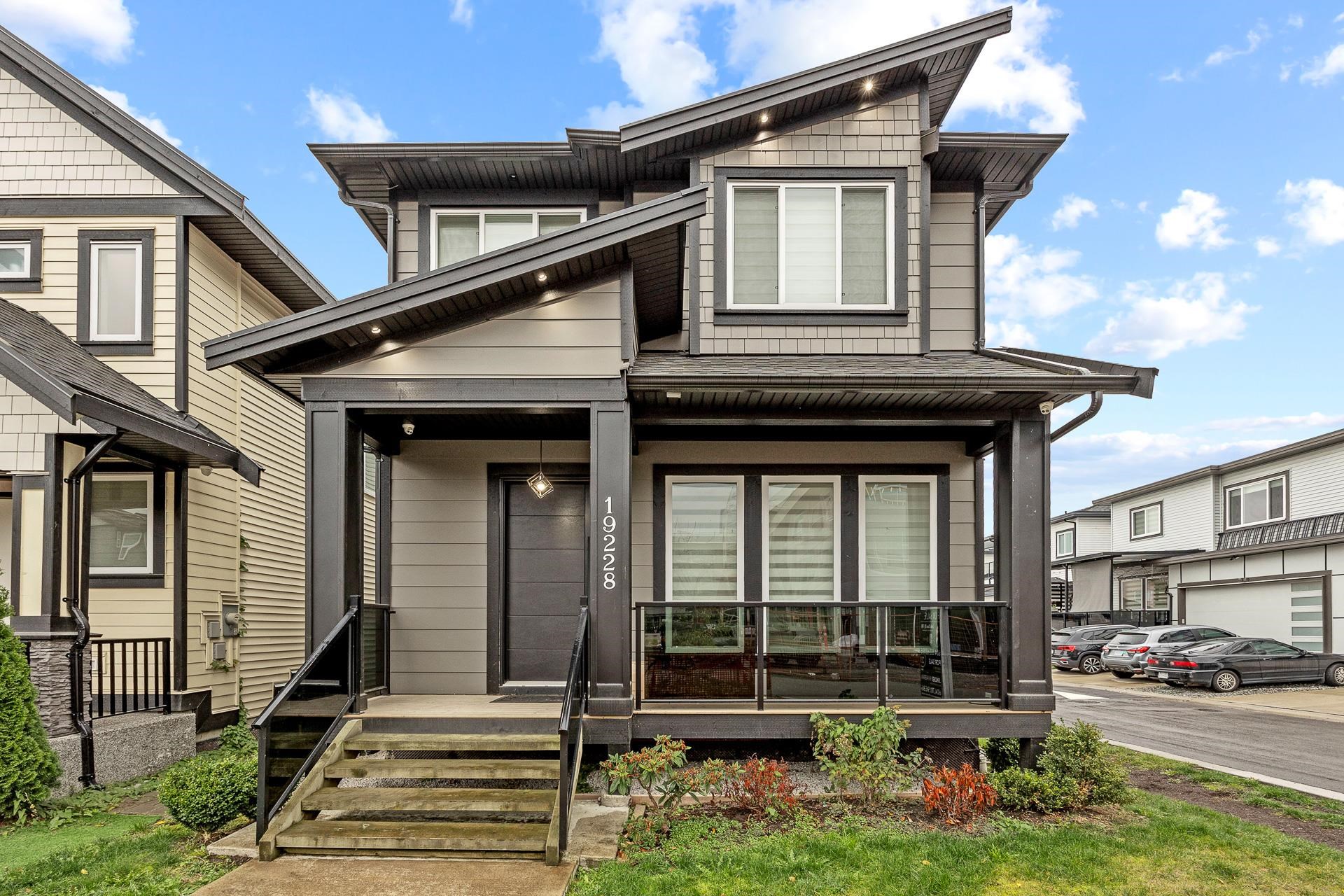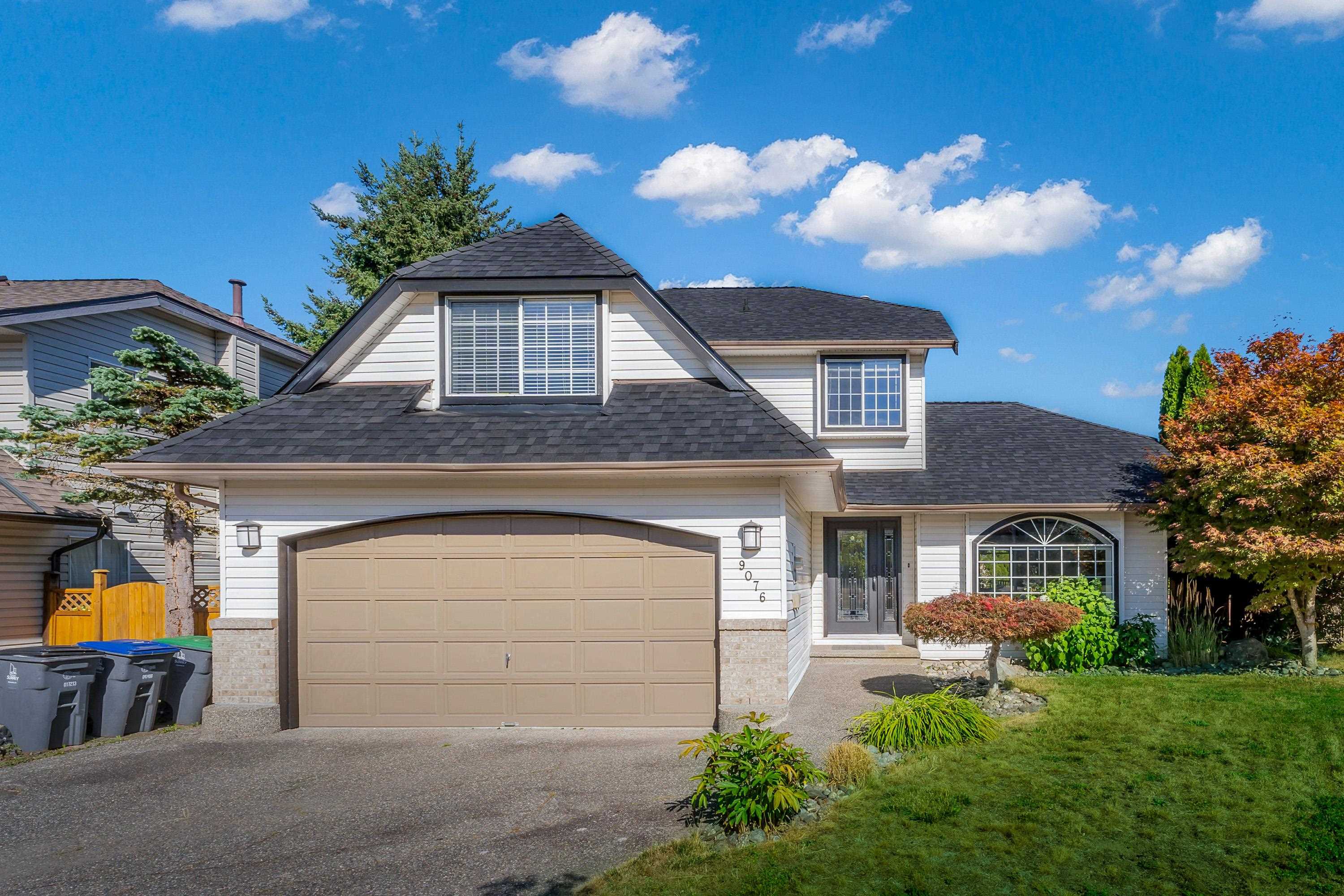
Highlights
Description
- Home value ($/Sqft)$761/Sqft
- Time on Houseful
- Property typeResidential
- Median school Score
- Year built1985
- Mortgage payment
STUNNING 2 STOREY HOME W/ R.V PARKING, POOL & LOTS OF YARD SPACE TOO IN SHANNON HILLS! This home offers everything incl; A/C + an outdoor Oasis in your S.W. facing Backyard complete w/ Large pool, hot tub & covered deck space w/ BBQ area for entertaining! Main floor offers one master bedroom with big walk in closet, 2 Bathrooms ,gorgeous & bright floorplan, beautifully painted, Mud room + laundry room on the main . Updates include flooring & tons of windows incl. skylights for natural light & new chandeliers! All bthrms upgraded with quartz countertop along with lgts.The Kitchen is finished witwhite cabinets, granite counters, SS appliance & extra built in cabinetry! Upstairs feat. 3 spacious Bdrms & 2 baths! BONUS: Extra Wide Driveway + Gated RV Parking! Automated blinds in family room.
Home overview
- Heat source Forced air, natural gas
- Sewer/ septic Public sewer, sanitary sewer, storm sewer
- Construction materials
- Foundation
- Roof
- Fencing Fenced
- # parking spaces 8
- Parking desc
- # full baths 3
- # half baths 1
- # total bathrooms 4.0
- # of above grade bedrooms
- Appliances Washer/dryer, dishwasher, refrigerator, stove
- Area Bc
- Subdivision
- View No
- Water source Public
- Zoning description Rh-g
- Lot dimensions 14051.0
- Lot size (acres) 0.32
- Basement information Crawl space
- Building size 2458.0
- Mls® # R3036900
- Property sub type Single family residence
- Status Active
- Tax year 2024
- Bedroom 3.378m X 3.353m
Level: Above - Bedroom 3.124m X 3.048m
Level: Above - Primary bedroom 5.105m X 3.302m
Level: Above - Walk-in closet 2.108m X 1.219m
Level: Above - Kitchen 3.708m X 2.692m
Level: Main - Laundry 2.616m X 2.616m
Level: Main - Mud room 1.727m X 1.93m
Level: Main - Eating area 3.708m X 2.083m
Level: Main - Primary bedroom 5.055m X 3.607m
Level: Main - Dining room 2.464m X 5.359m
Level: Main - Living room 4.318m X 4.699m
Level: Main - Family room 5.867m X 5.359m
Level: Main - Foyer 3.81m X 1.727m
Level: Main
- Listing type identifier Idx

$-4,986
/ Month











