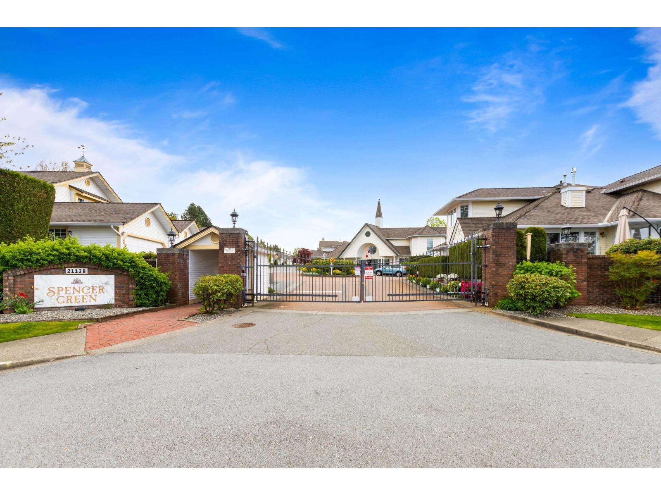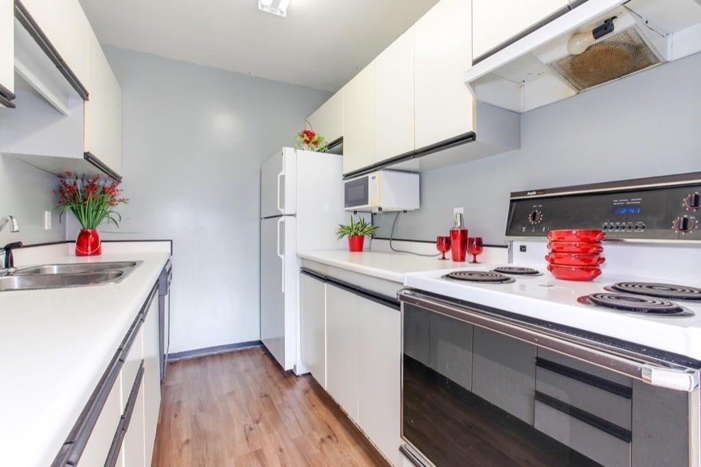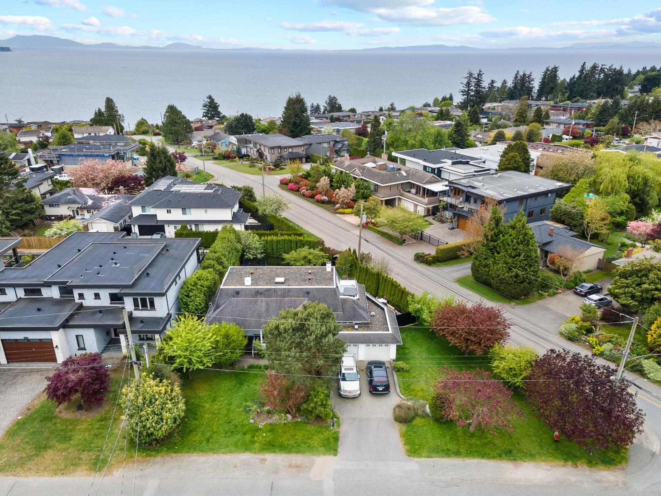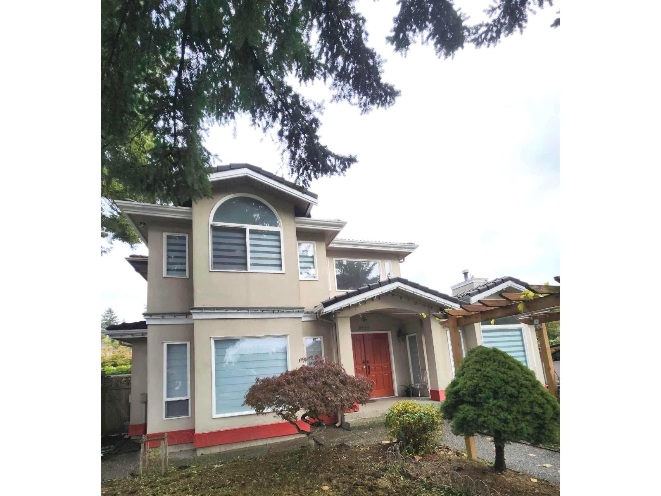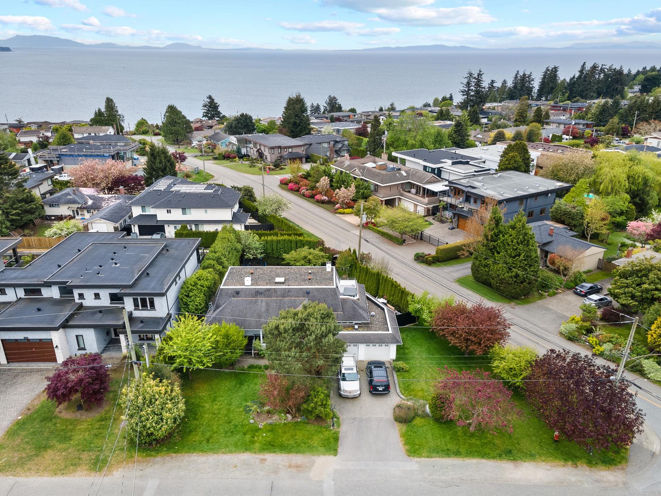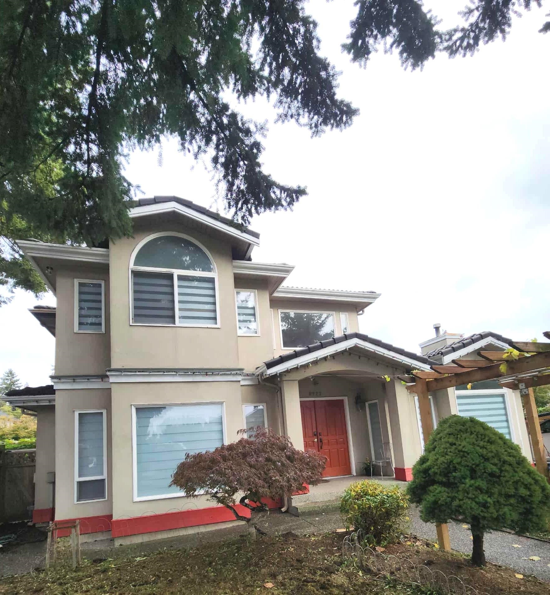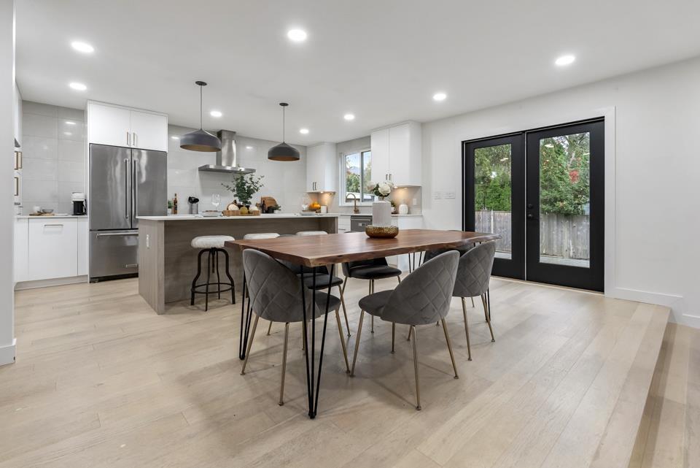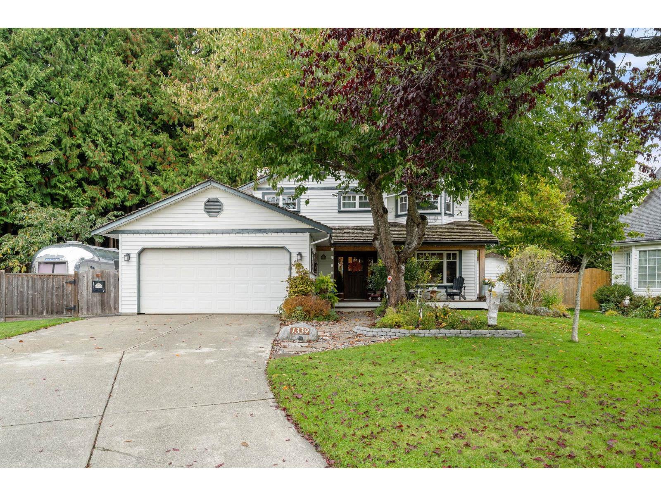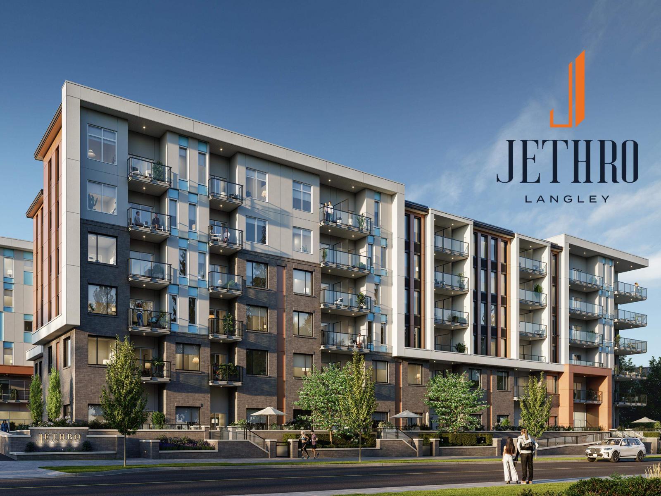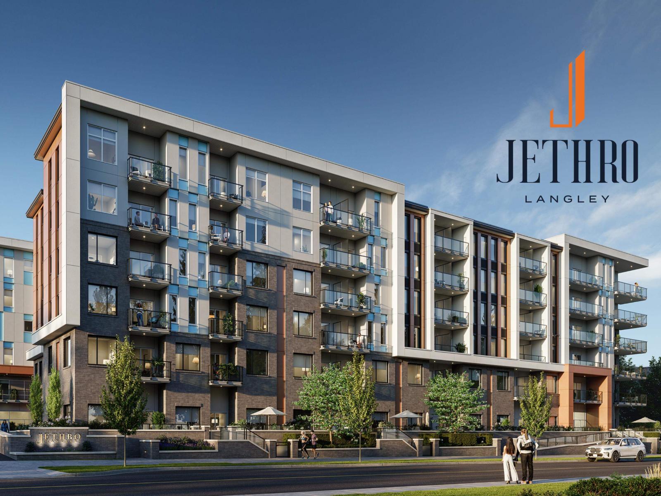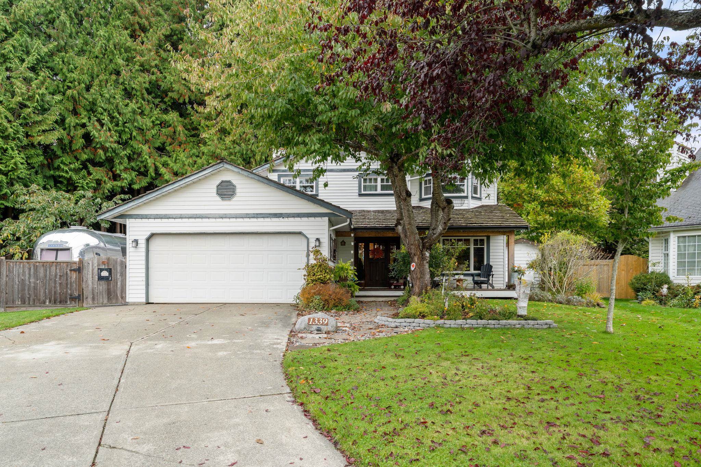Select your Favourite features
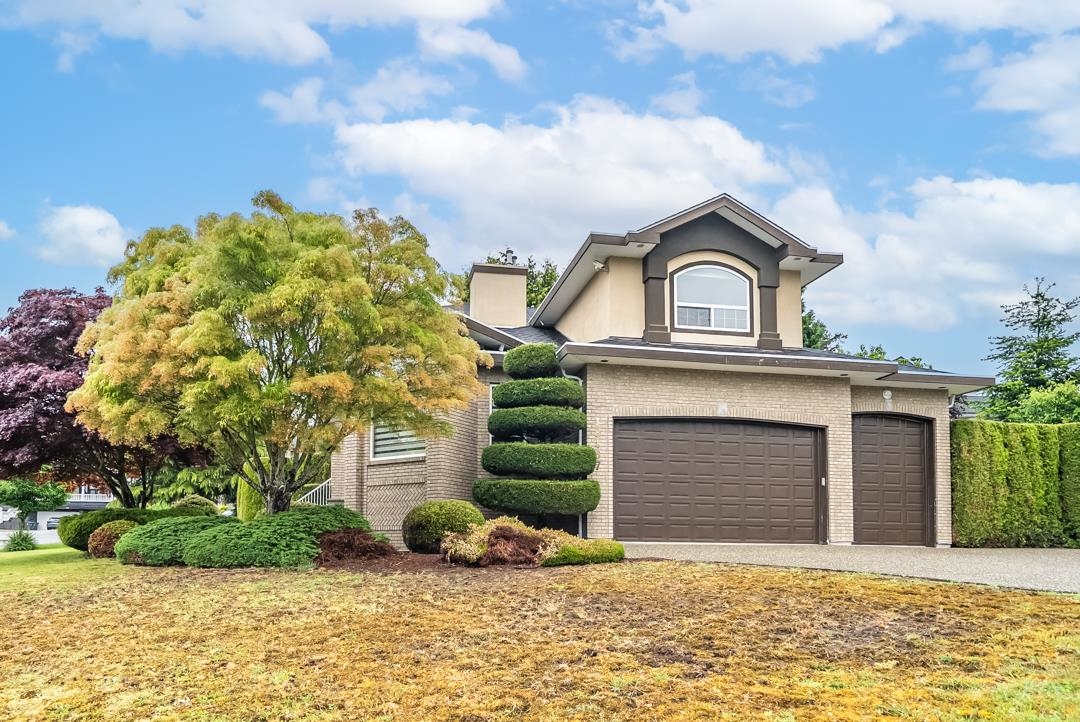
Highlights
Description
- Home value ($/Sqft)$522/Sqft
- Time on Houseful
- Property typeResidential
- Median school Score
- Year built1996
- Mortgage payment
Hunter Park Estates. Lge Majestic 3 story home situated high on the top of a quiet road overlooking the valley offers unlimited features. The huge extremely private yard w/two lge stamped concrete patios give the feeling of being in an exclusive resort w/2 apple pear & crab apple trees. Inside the lge foyer w/high ceilings gives on an elegant Living rm. as well as a lge formal dining w/newer flooring thru out the main floor. The Lge newer kitchen with tons of cabinets and quartz counter tops,60K thermador appliances including steam oven, overlook the morning room & the private yard. The top floor has a Master Suite, w/walk-in closet & 5 piece ensuite, plus 3 beds w/newer carpet thru out. Basement could also have a 2 bed rm. suite. Lots of extras too many to mention. Come view today.
MLS®#R3005926 updated 4 months ago.
Houseful checked MLS® for data 4 months ago.
Home overview
Amenities / Utilities
- Heat source Electric, forced air, natural gas
- Sewer/ septic Public sewer, sanitary sewer
Exterior
- Construction materials
- Foundation
- Roof
- # parking spaces 6
- Parking desc
Interior
- # full baths 4
- # half baths 1
- # total bathrooms 5.0
- # of above grade bedrooms
- Appliances Washer/dryer, dishwasher, refrigerator, stove
Location
- Area Bc
- Water source Public
- Zoning description Rh-g
Lot/ Land Details
- Lot dimensions 14010.0
Overview
- Lot size (acres) 0.32
- Basement information Full, finished, exterior entry
- Building size 4501.0
- Mls® # R3005926
- Property sub type Single family residence
- Status Active
- Tax year 2024
Rooms Information
metric
- Bedroom 3.073m X 3.327m
Level: Above - Primary bedroom 5.867m X 3.937m
Level: Above - Walk-in closet 2.769m X 304.698m
Level: Above - Bedroom 3.404m X 3.632m
Level: Above - Bedroom 6.35m X 4.343m
Level: Above - Bedroom 4.877m X 3.658m
Level: Basement - Recreation room 5.766m X 10.973m
Level: Basement - Flex room 3.785m X 4.572m
Level: Basement - Bedroom 3.937m X 4.42m
Level: Basement - Utility 1.473m X 2.515m
Level: Basement - Dining room 6.35m X 3.632m
Level: Main - Living room 5.08m X 3.988m
Level: Main - Laundry 1.626m X 4.267m
Level: Main - Bedroom 4.064m X 2.921m
Level: Main - Foyer 3.048m X 4.826m
Level: Main - Family room 4.75m X 3.353m
Level: Main - Kitchen 3.226m X 4.166m
Level: Main
SOA_HOUSEKEEPING_ATTRS
- Listing type identifier Idx

Lock your rate with RBC pre-approval
Mortgage rate is for illustrative purposes only. Please check RBC.com/mortgages for the current mortgage rates
$-6,267
/ Month25 Years fixed, 20% down payment, % interest
$
$
$
%
$
%

Schedule a viewing
No obligation or purchase necessary, cancel at any time
Nearby Homes
Real estate & homes for sale nearby

