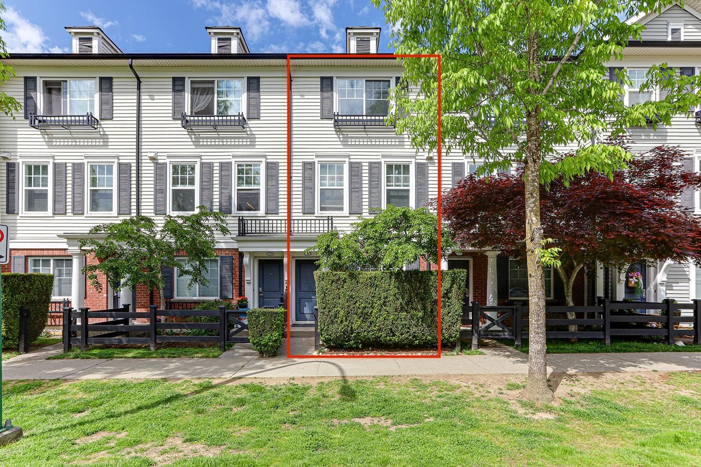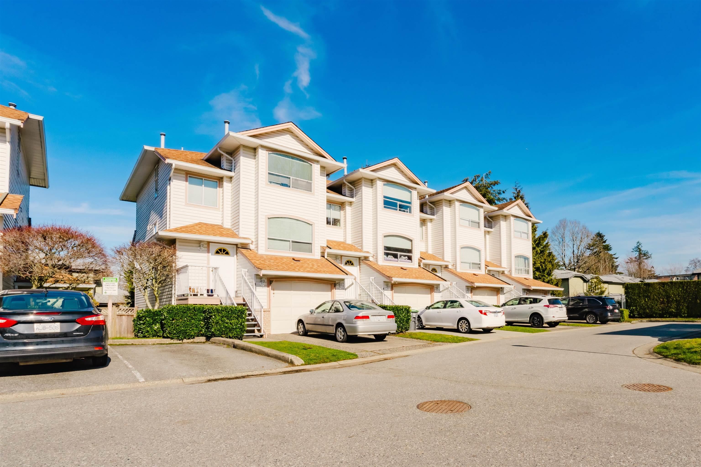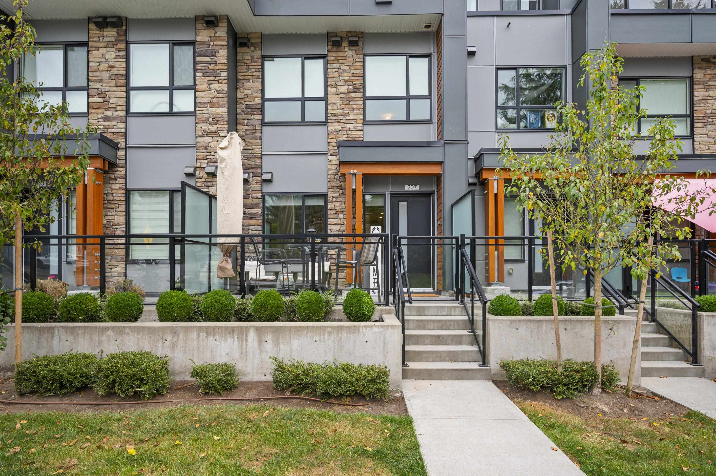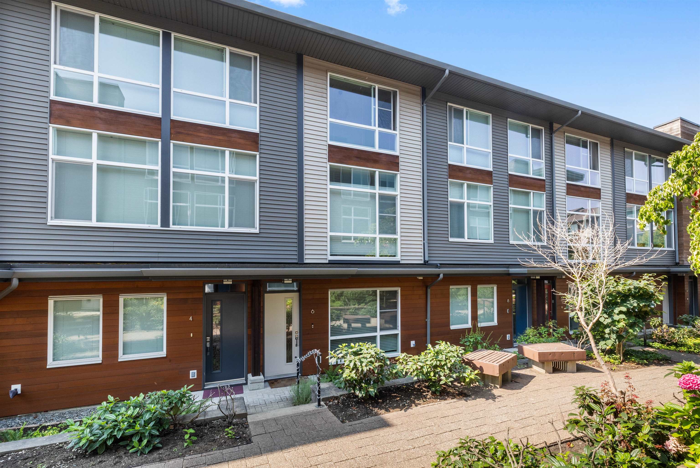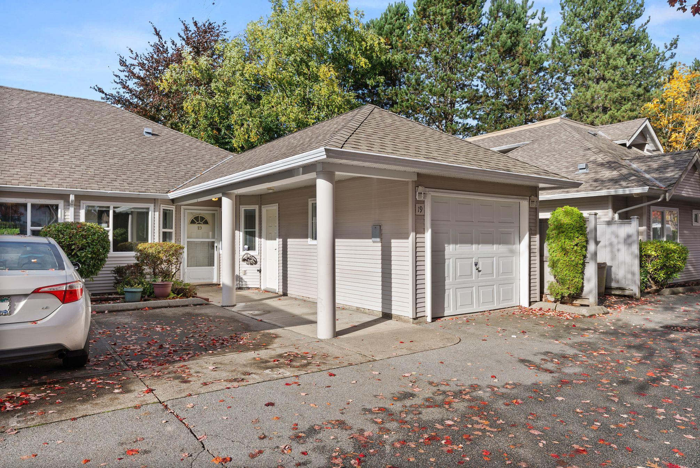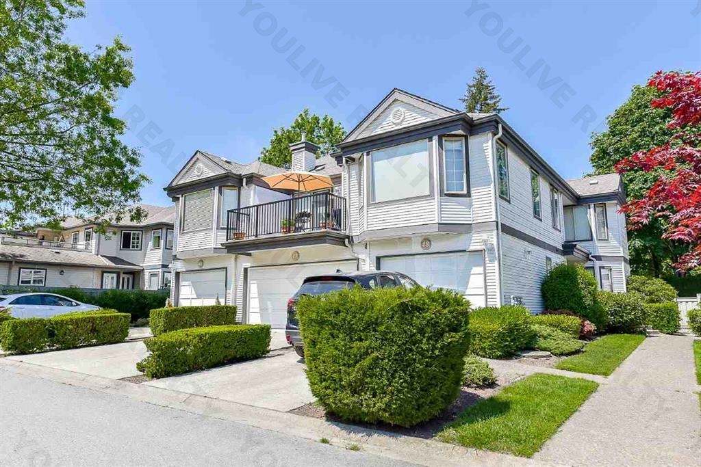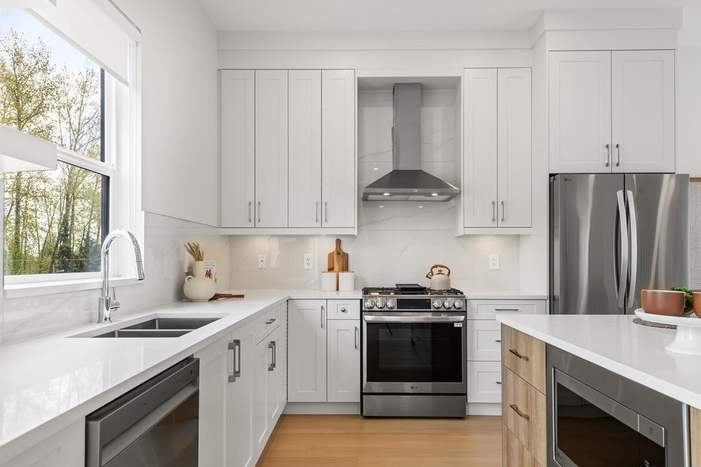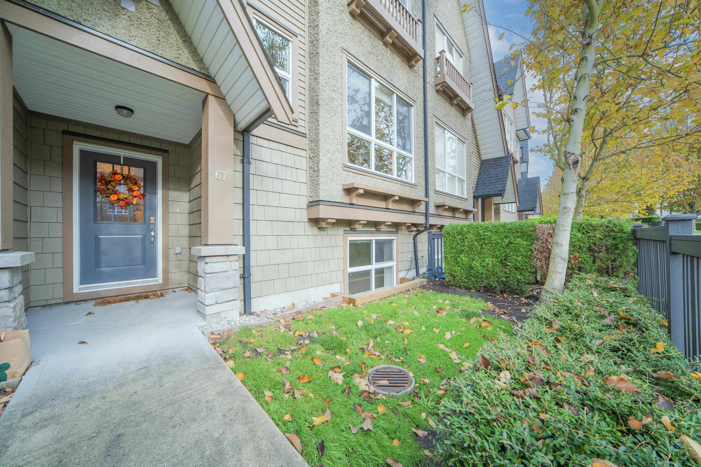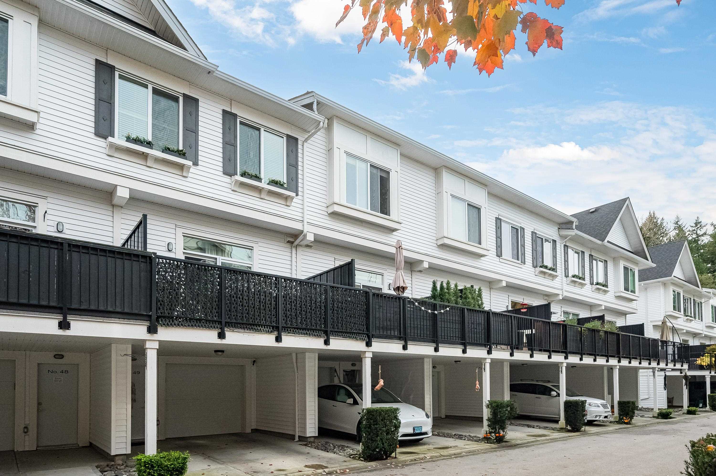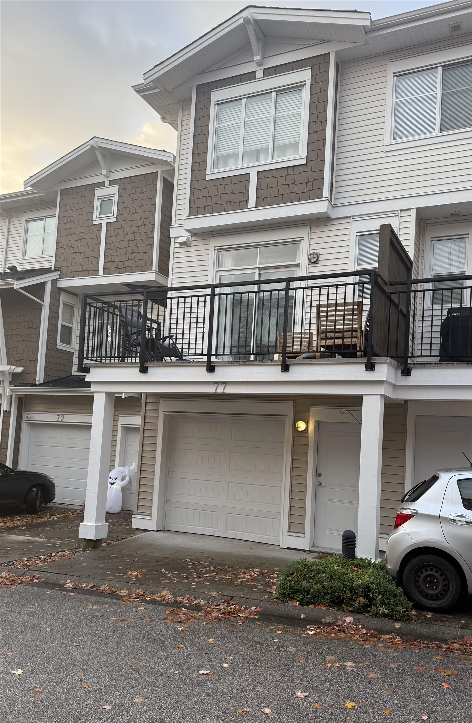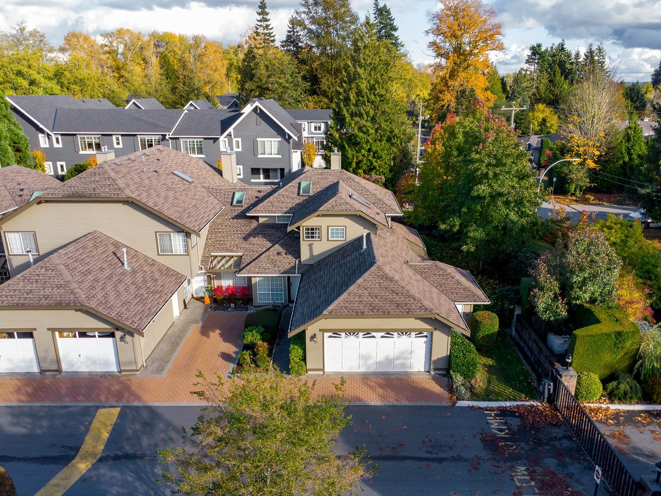Select your Favourite features
- Houseful
- BC
- Surrey
- East Panorama Ridge
- 5528 148 Street #2
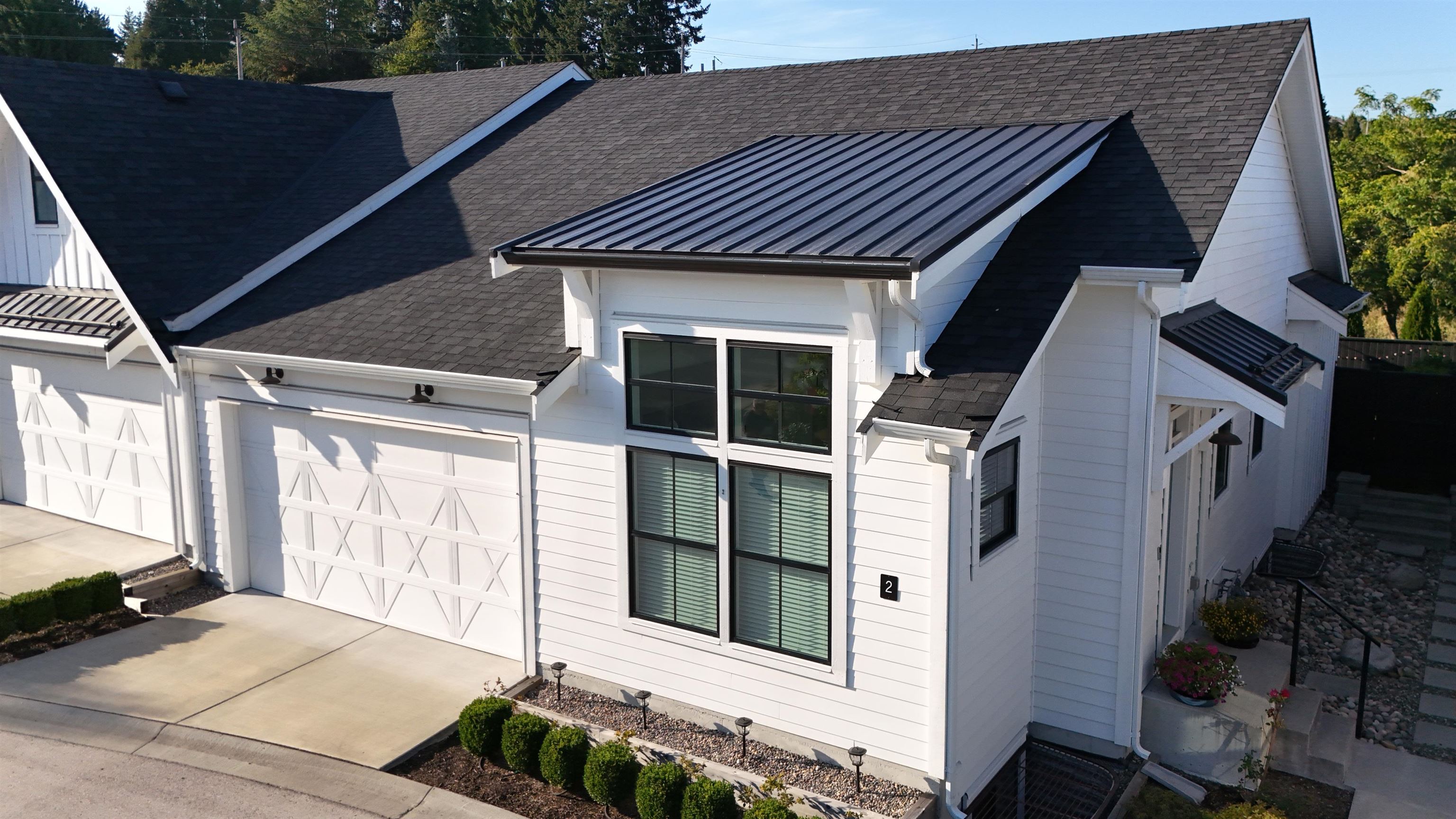
Highlights
Description
- Home value ($/Sqft)$522/Sqft
- Time on Houseful
- Property typeResidential
- StyleRancher/bungalow w/bsmt.
- Neighbourhood
- CommunityShopping Nearby
- Median school Score
- Year built2021
- Mortgage payment
Welcome to the show home and largest unit in luxurious Eastridge property by Infinity. A small master on the main rancher-style townhome community with a self-contained nanny/relative suite below with two bedrooms, small kitchen/bar/fridge and full bathroom! This prestigious unit features all of the upgrades provided by the builder! Exquisite finishing that includes 9-12 feet vaulted ceilings, feature walls in all bedrooms, living room features 12 ft. vaulted ceiling & shiplap panels, kitchen has shaker cabinets with quartz countertops, stainless steel kitchen aide appliances with gas range, farmhouse sink with garburator, heated master bath floor, attached double side by side garage, very private backyard. The list goes on and on. THIS UNIT IS A MUST SEE!
MLS®#R3048602 updated 1 week ago.
Houseful checked MLS® for data 1 week ago.
Home overview
Amenities / Utilities
- Heat source Forced air, natural gas
- Sewer/ septic Public sewer, sanitary sewer, storm sewer
Exterior
- Construction materials
- Foundation
- Roof
- Fencing Fenced
- # parking spaces 2
- Parking desc
Interior
- # full baths 2
- # half baths 1
- # total bathrooms 3.0
- # of above grade bedrooms
- Appliances Washer/dryer, dishwasher, refrigerator, stove
Location
- Community Shopping nearby
- Area Bc
- View No
- Water source Public
- Zoning description Cd
Overview
- Basement information Finished
- Building size 2392.0
- Mls® # R3048602
- Property sub type Townhouse
- Status Active
- Virtual tour
- Tax year 2025
Rooms Information
metric
- Bedroom 3.429m X 3.302m
Level: Basement - Bedroom 3.785m X 3.531m
Level: Basement - Family room 6.833m X 6.706m
Level: Basement - Living room 4.572m X 3.15m
Level: Main - Den 2.972m X 3.835m
Level: Main - Dining room 3.175m X 3.15m
Level: Main - Kitchen 4.293m X 4.039m
Level: Main - Laundry 2.438m X 1.524m
Level: Main - Foyer 3.658m X 1.295m
Level: Main - Walk-in closet 1.372m X 2.515m
Level: Main - Primary bedroom 4.216m X 3.454m
Level: Main
SOA_HOUSEKEEPING_ATTRS
- Listing type identifier Idx

Lock your rate with RBC pre-approval
Mortgage rate is for illustrative purposes only. Please check RBC.com/mortgages for the current mortgage rates
$-3,331
/ Month25 Years fixed, 20% down payment, % interest
$
$
$
%
$
%

Schedule a viewing
No obligation or purchase necessary, cancel at any time
Nearby Homes
Real estate & homes for sale nearby

