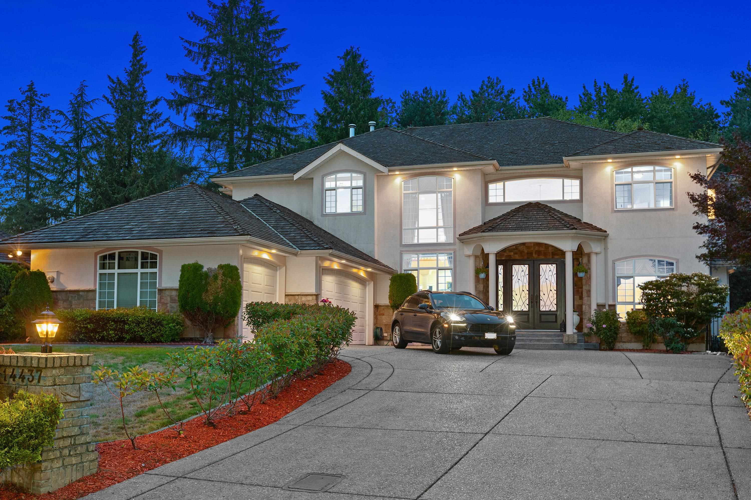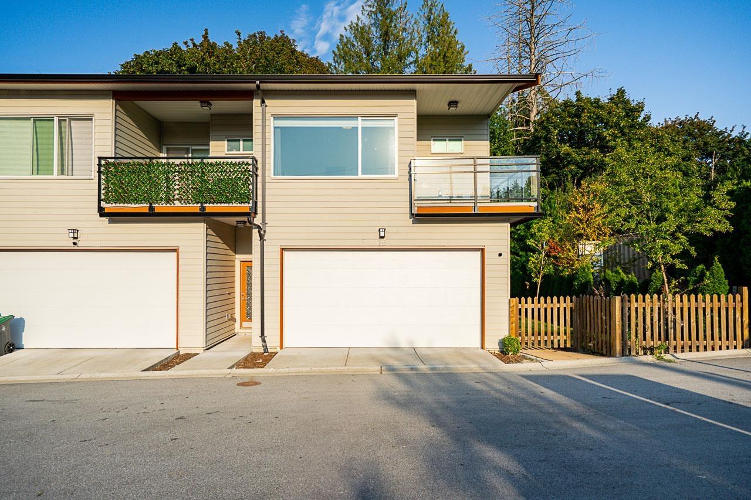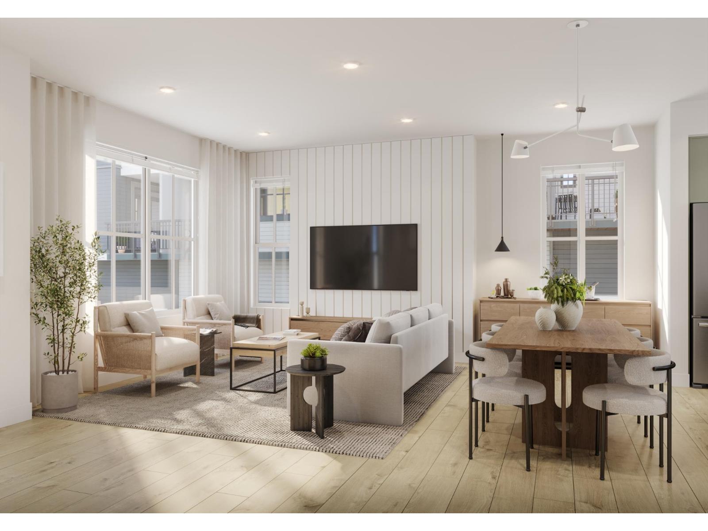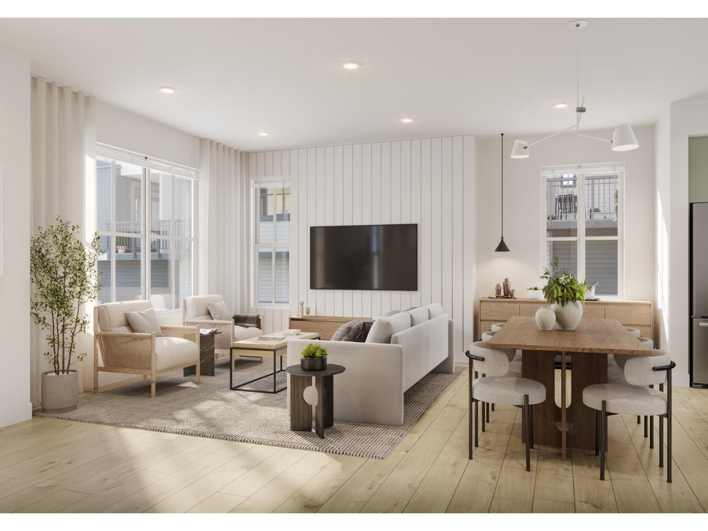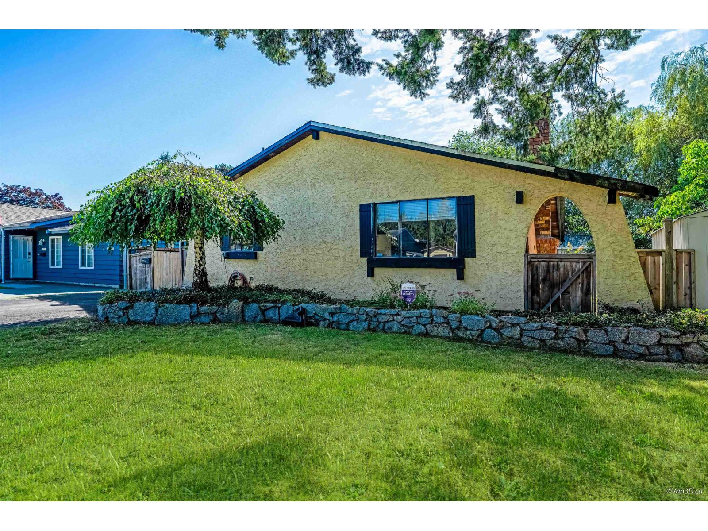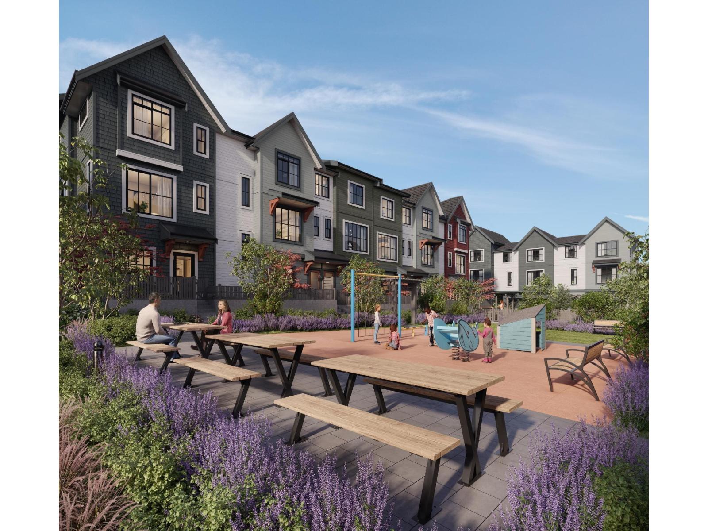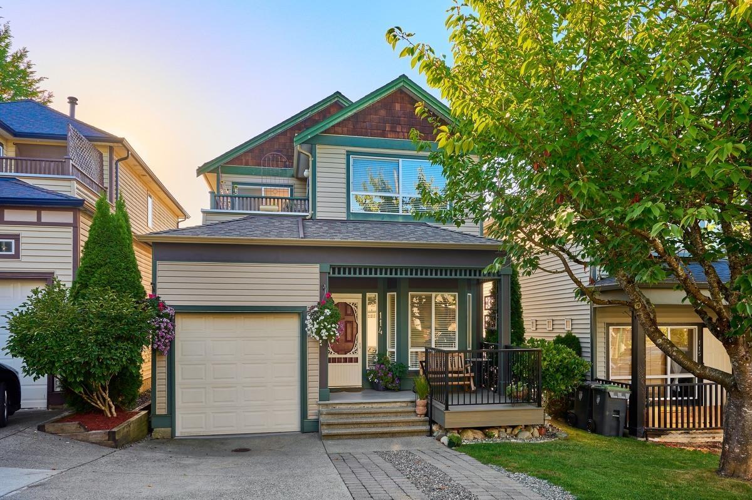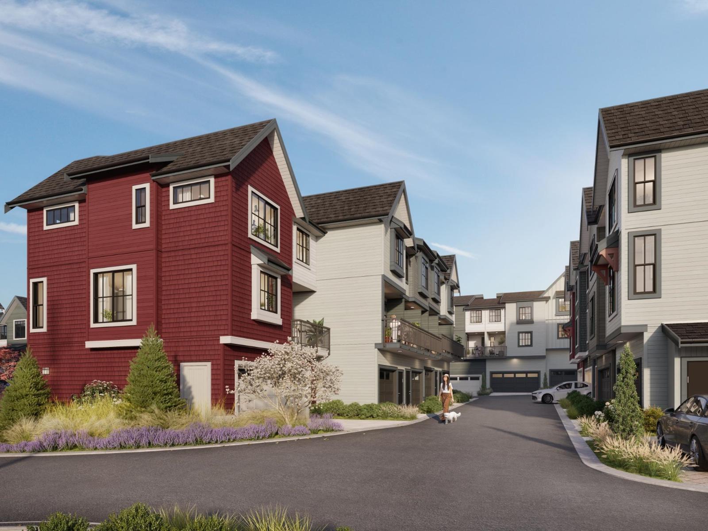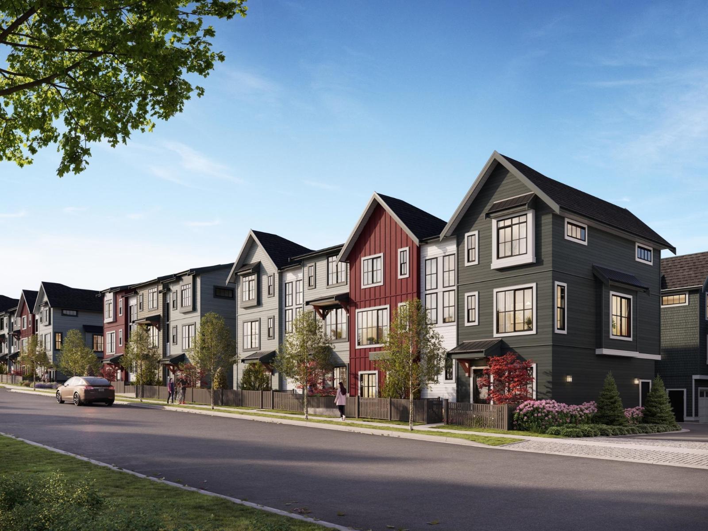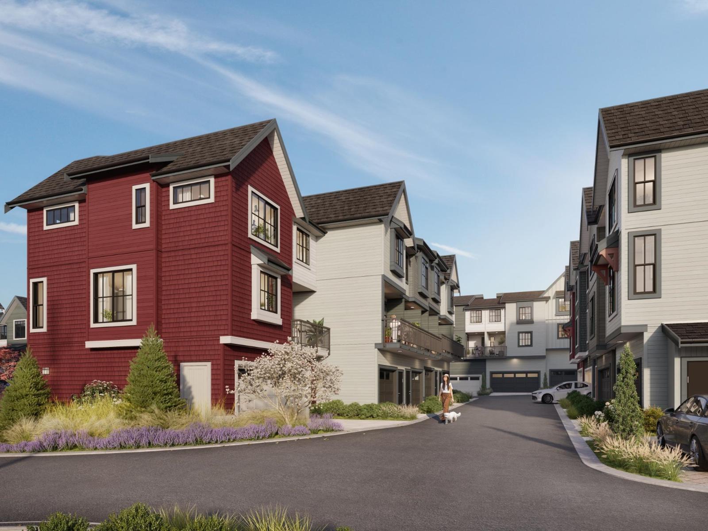Select your Favourite features
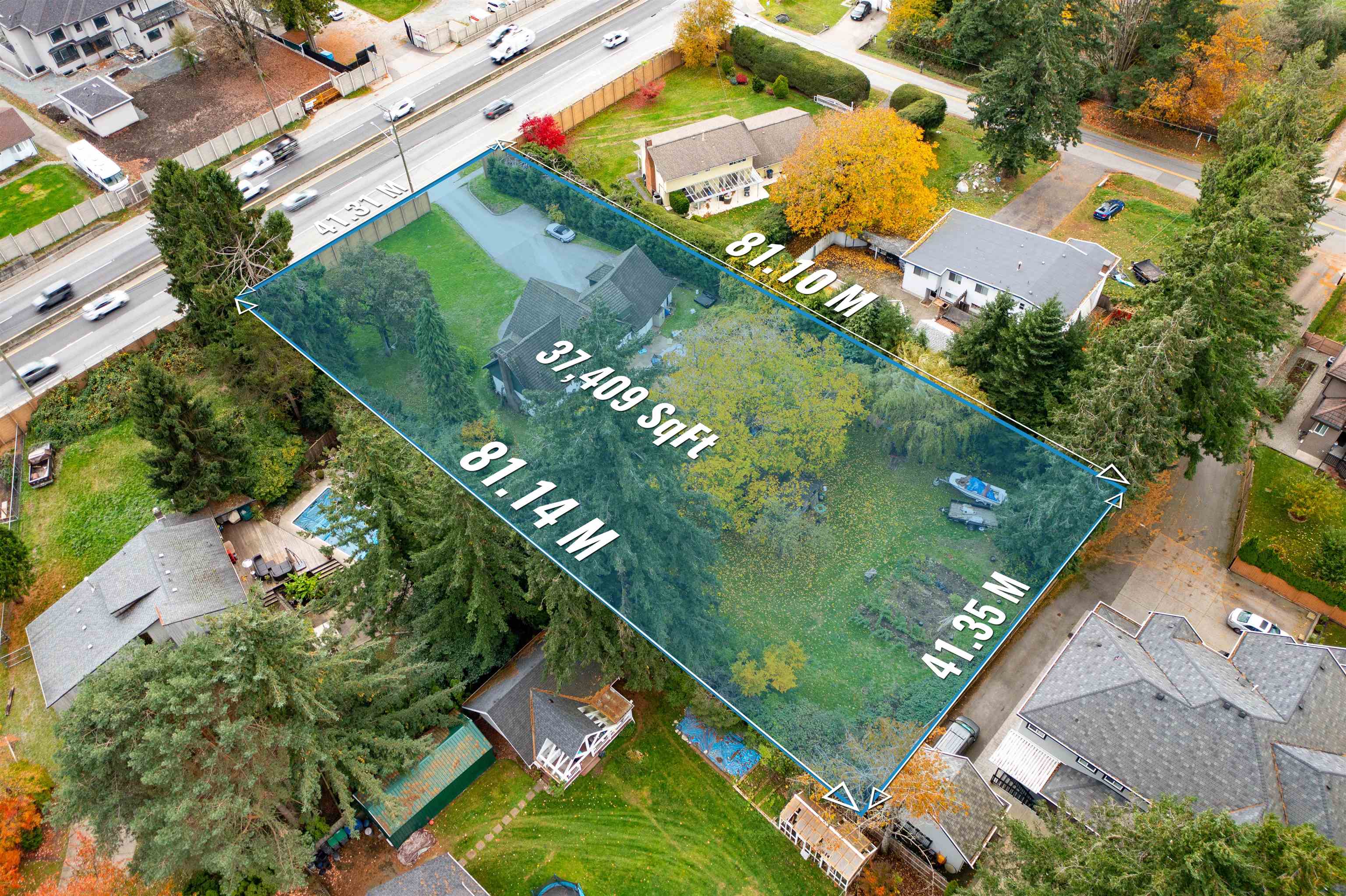
56 Avenue
For Sale
171 Days
$2,789,000 $189K
$2,600,000
5 beds
3 baths
3,633 Sqft
56 Avenue
For Sale
171 Days
$2,789,000 $189K
$2,600,000
5 beds
3 baths
3,633 Sqft
Highlights
Description
- Home value ($/Sqft)$716/Sqft
- Time on Houseful
- Property typeResidential
- StyleBasement entry
- CommunityShopping Nearby
- Median school Score
- Year built1969
- Mortgage payment
PLA issued Multi-Unit Housing R1 Zoning (37,409 sqf.) parcel in the highly sought-after South Newton NCP. Positioned alongside HWY 10 (56 Ave), this property boasts a North to South slope, overlooking Mud Bay and breathtaking sunsets. The existing 3,633 sf. residence is impeccably maintained, picturesque garden spaces, City Water and Sewer services. This property, offered for sale as a future development site, represents substantial value for investors and developers alike, scheduled appointment now.
MLS®#R2983195 updated 3 months ago.
Houseful checked MLS® for data 3 months ago.
Home overview
Amenities / Utilities
- Heat source Forced air, natural gas
- Sewer/ septic Public sewer, sanitary sewer
Exterior
- Construction materials
- Foundation
- Roof
- # parking spaces 10
- Parking desc
Interior
- # full baths 2
- # half baths 1
- # total bathrooms 3.0
- # of above grade bedrooms
- Appliances Washer/dryer, dishwasher, refrigerator, stove
Location
- Community Shopping nearby
- Area Bc
- Subdivision
- View Yes
- Water source Public
- Zoning description R1
- Directions D62f71cc3bc50f8386161fc28f6b9442
Lot/ Land Details
- Lot dimensions 37409.0
Overview
- Lot size (acres) 0.86
- Basement information Full
- Building size 3633.0
- Mls® # R2983195
- Property sub type Single family residence
- Status Active
- Tax year 2024
Rooms Information
metric
- Bedroom 5.283m X 4.343m
Level: Above - Bedroom 4.978m X 7.925m
Level: Above - Bedroom 3.607m X 3.048m
Level: Above - Bedroom 3.607m X 3.073m
Level: Above - Recreation room 5.969m X 4.14m
Level: Basement - Flex room 2.845m X 2.057m
Level: Basement - Workshop 3.886m X 8.534m
Level: Basement - Bedroom 3.861m X 4.851m
Level: Basement - Family room 4.089m X 5.436m
Level: Main - Foyer 4.47m X 2.083m
Level: Main - Living room 6.071m X 4.318m
Level: Main - Kitchen 3.505m X 3.48m
Level: Main - Dining room 3.861m X 3.658m
Level: Main
SOA_HOUSEKEEPING_ATTRS
- Listing type identifier Idx

Lock your rate with RBC pre-approval
Mortgage rate is for illustrative purposes only. Please check RBC.com/mortgages for the current mortgage rates
$-6,933
/ Month25 Years fixed, 20% down payment, % interest
$
$
$
%
$
%

Schedule a viewing
No obligation or purchase necessary, cancel at any time
Nearby Homes
Real estate & homes for sale nearby

