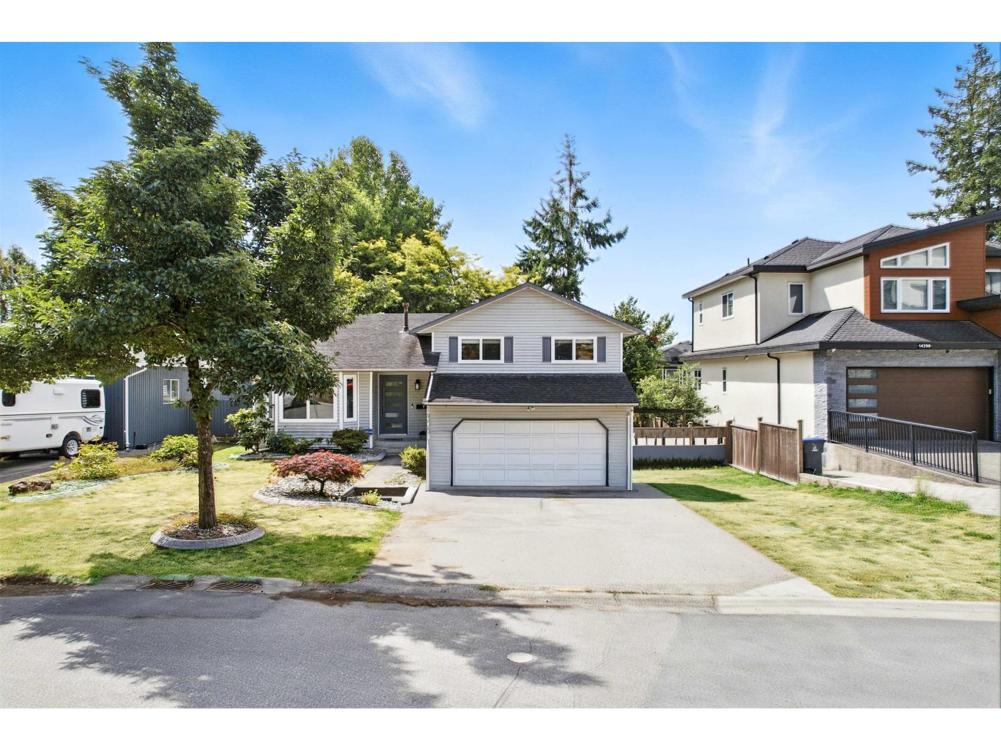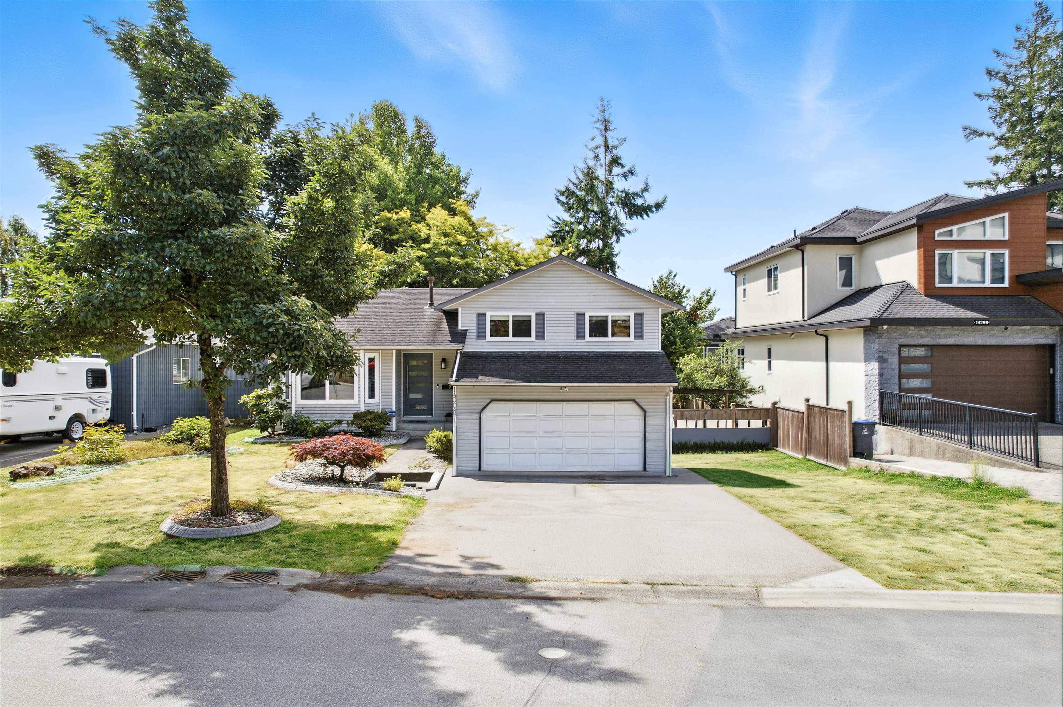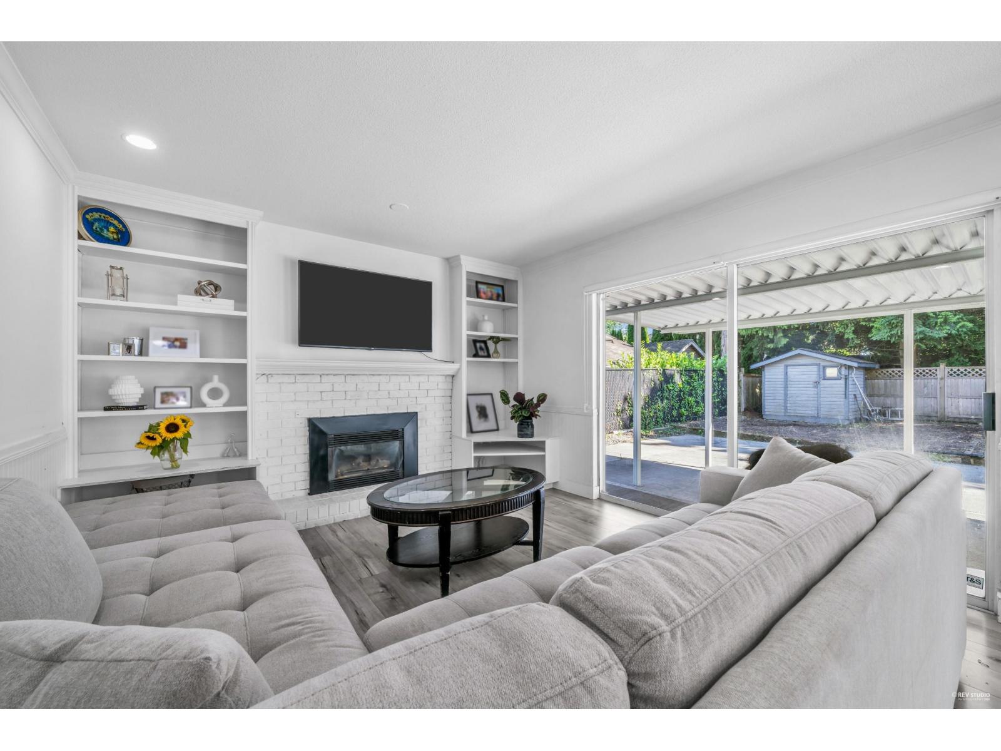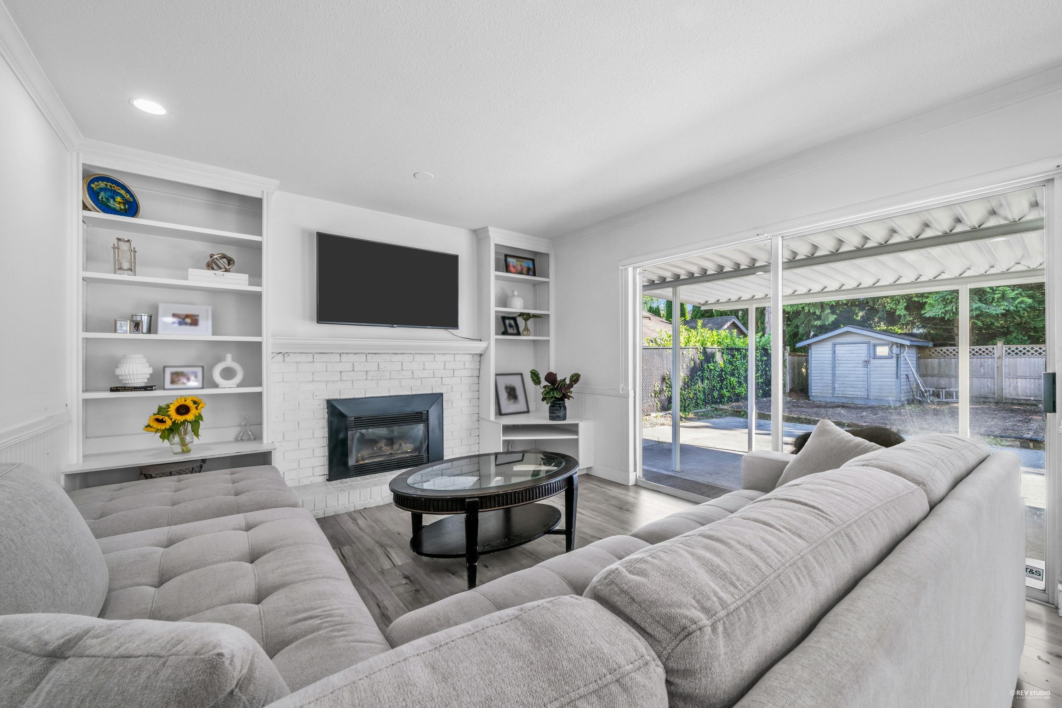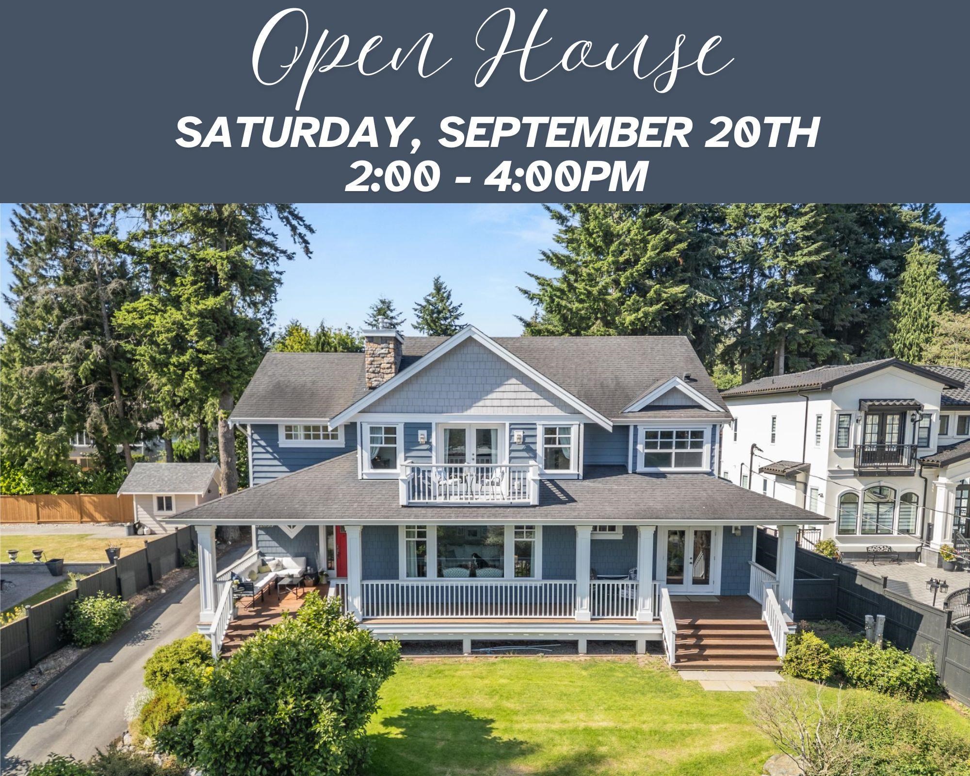
Highlights
Description
- Home value ($/Sqft)$486/Sqft
- Time on Houseful
- Property typeResidential
- StyleCarriage/coach house
- CommunityShopping Nearby
- Median school Score
- Year built2008
- Mortgage payment
Prestigious Panorama Ridge, w. coastal-inspired design & comfort. Rebuilt in 2008 w. 2 added upper floors, it features 9' ceilings, skylights, heat pump w. A/C & light-filled interior. Nestled on a quiet no-thru St, the 21,000+ SF lot enjoys OCEAN VIEW. The basement offers easy suite potential, while the fully insulated 2,200 SF detached 2 level, 3-car garage has ocean view & its own electrical panel, water & natural gas. Designed for future coach house conversion. Generous lot size allows for further development such as garden suite, providing great options for multi-generational living or investment.With space left for a pool, sport court, the property offers rare flexibility to have it all. Welcoming spaces, curb appeal, and easy commuter access define this standout home.
Home overview
- Heat source Forced air, heat pump
- Sewer/ septic Septic tank
- Construction materials
- Foundation
- Roof
- # parking spaces 10
- Parking desc
- # full baths 3
- # half baths 1
- # total bathrooms 4.0
- # of above grade bedrooms
- Appliances Washer/dryer, dishwasher, refrigerator, microwave, oven, range top
- Community Shopping nearby
- Area Bc
- View Yes
- Water source Public
- Zoning description Ra
- Directions 9513762e2c2124634ed758fcf090d7b0
- Lot dimensions 21344.0
- Lot size (acres) 0.49
- Basement information Full, finished, exterior entry
- Building size 5242.0
- Mls® # R3045931
- Property sub type Single family residence
- Status Active
- Virtual tour
- Tax year 2024
- Storage 4.216m X 6.096m
- Mud room 1.778m X 3.124m
- Recreation room 8.839m X 10.922m
- Media room 3.607m X 5.055m
- Gym 4.674m X 5.791m
- Storage 0.94m X 2.997m
- Bedroom 2.235m X 2.946m
- Bedroom 3.226m X 3.226m
Level: Above - Laundry 1.702m X 3.226m
Level: Above - Primary bedroom 4.648m X 5.436m
Level: Above - Bedroom 2.819m X 2.819m
Level: Above - Bedroom 3.353m X 3.683m
Level: Above - Walk-in closet 1.778m X 2.159m
Level: Above - Dining room 2.438m X 3.759m
Level: Main - Mud room 1.524m X 2.311m
Level: Main - Office 3.48m X 3.759m
Level: Main - Eating area 2.642m X 3.658m
Level: Main - Kitchen 4.267m X 4.318m
Level: Main - Family room 4.318m X 5.182m
Level: Main - Living room 5.004m X 5.258m
Level: Main - Foyer 1.829m X 3.454m
Level: Main
- Listing type identifier Idx

$-6,800
/ Month





