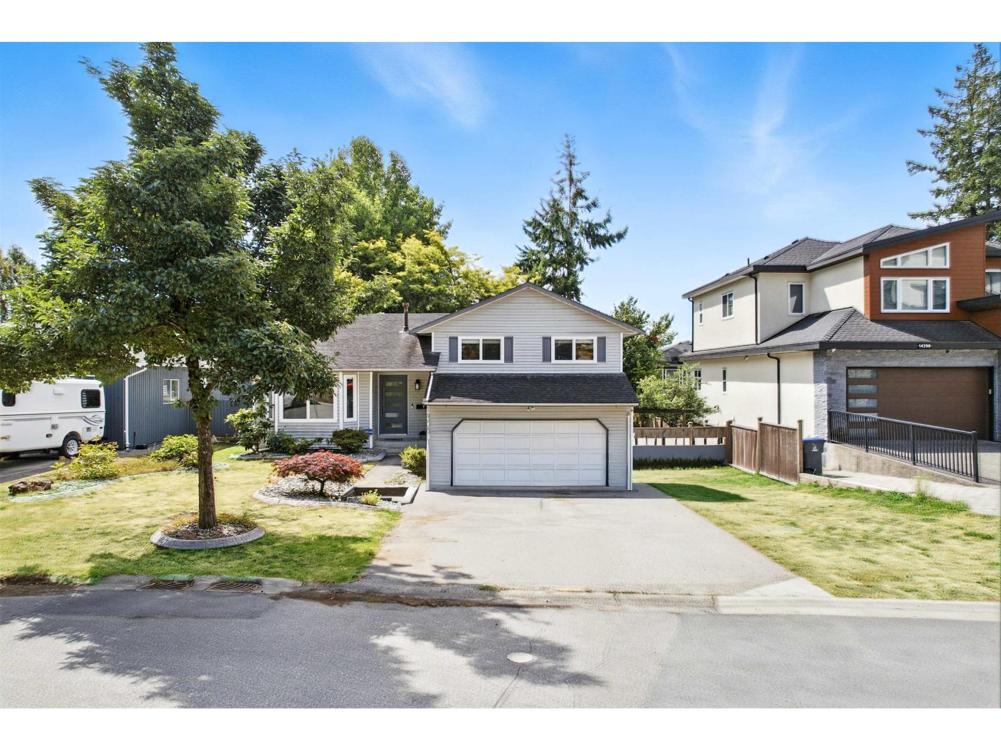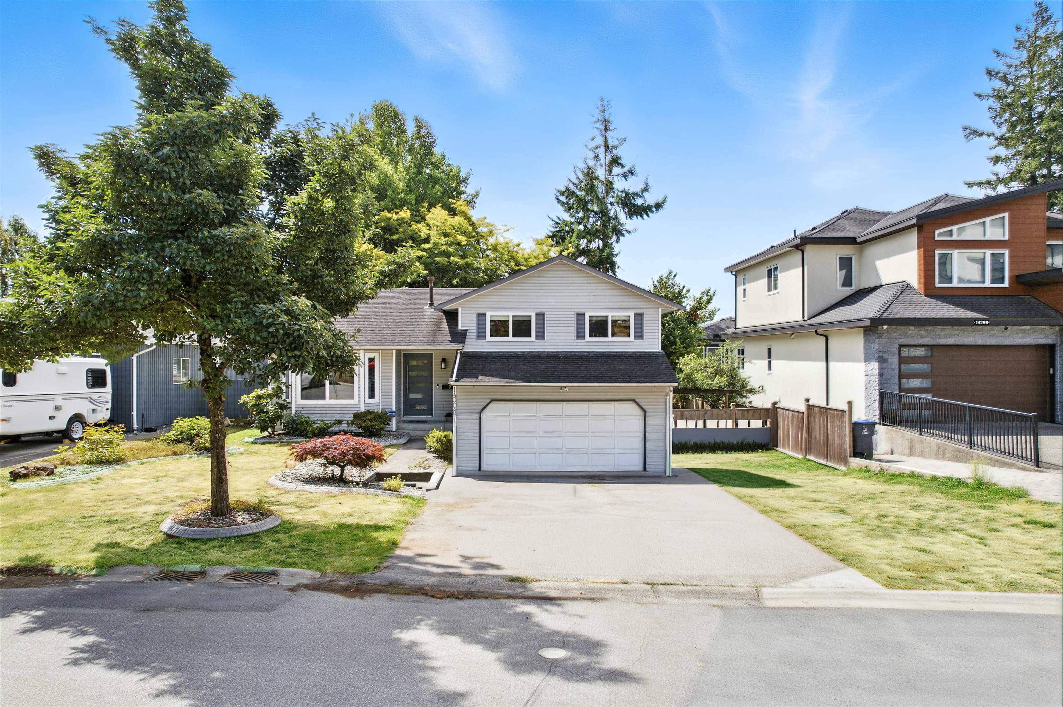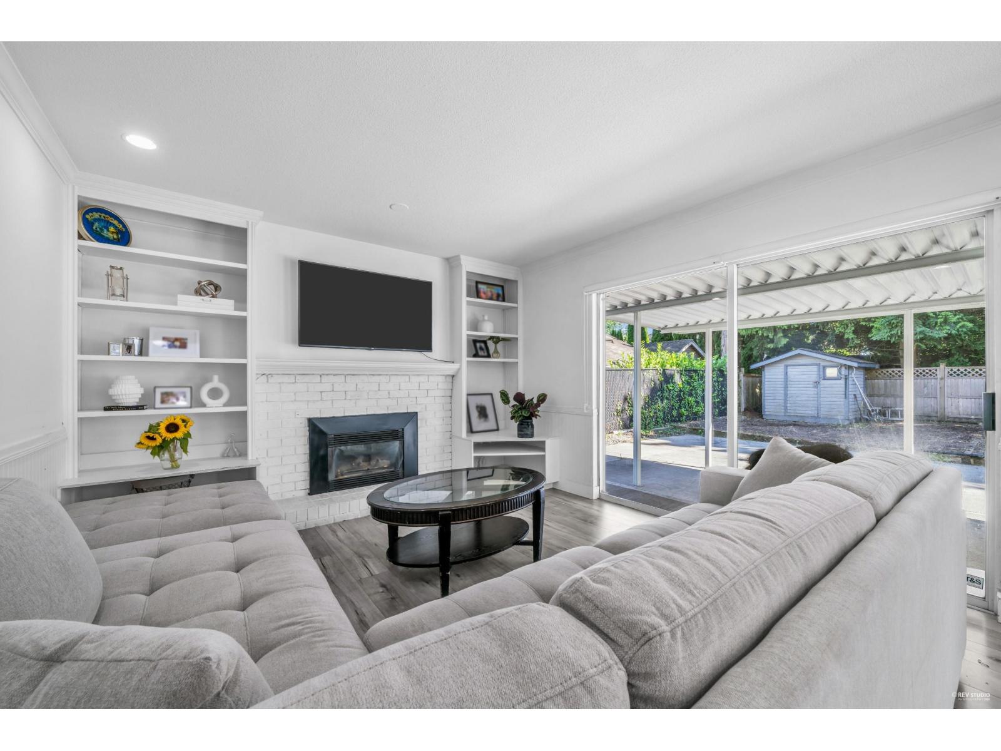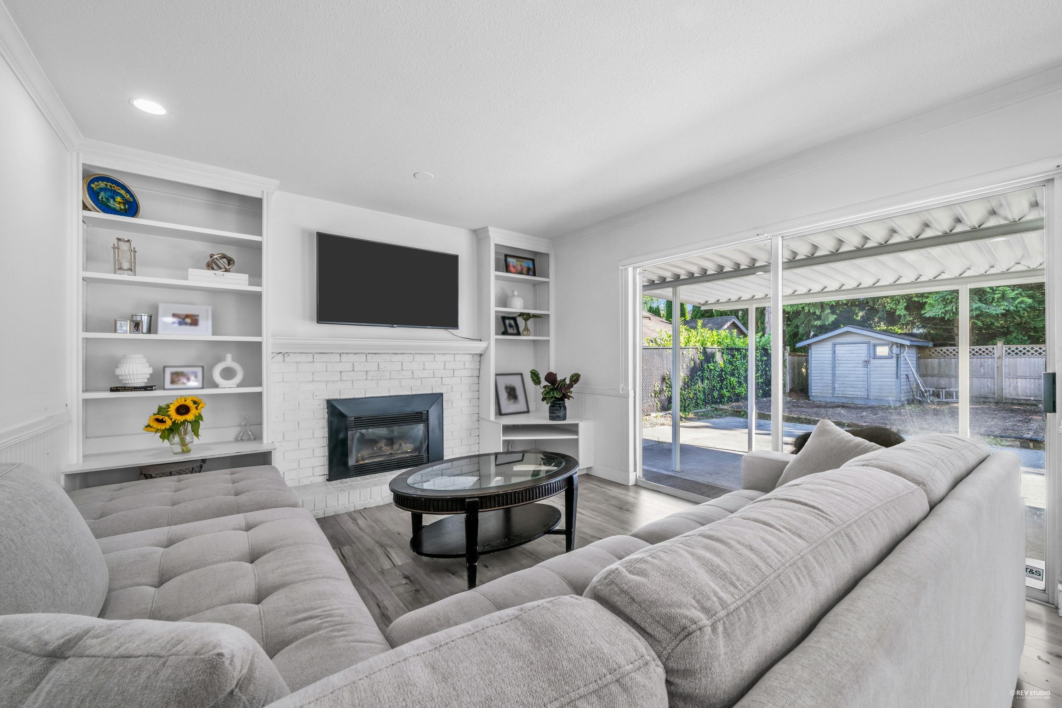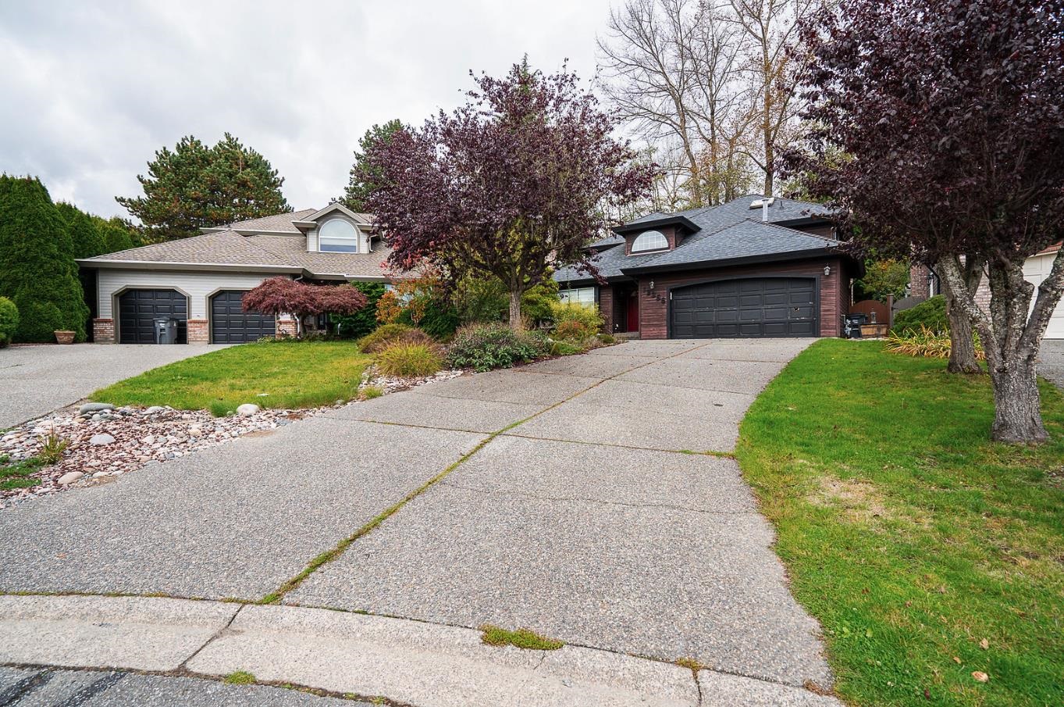
Highlights
Description
- Home value ($/Sqft)$555/Sqft
- Time on Houseful
- Property typeResidential
- Median school Score
- Year built1988
- Mortgage payment
COURT ORDER SALE-Welcome to this elegant 2-storey detached residence nestled in the prestigious Panorama Ridge community. This beautifully maintained 3-bedroom + den, 3-bathroom home offers timeless design and thoughtful updates including fresh paint throughout. The functional layout features a grand foyer with vaulted ceilings, a spacious den ideal for a home office or guest room, and a bright, open-concept living space perfect for entertaining. Situated on a quiet street with a double garage and extended driveway parking for 4, this home backs onto lush greenery offering privacy and tranquility. Just minutes from top schools, parks, shopping, gyms, restaurants, Highway 99, Walmart and more—this is a truly exceptional family home in a prime location. Dont miss out on this one!
Home overview
- Heat source Electric, forced air, natural gas
- Sewer/ septic Public sewer, sanitary sewer, storm sewer
- Construction materials
- Foundation
- Roof
- Fencing Fenced
- # parking spaces 6
- Parking desc
- # full baths 2
- # half baths 1
- # total bathrooms 3.0
- # of above grade bedrooms
- Area Bc
- View Yes
- Water source Public
- Zoning description Rf-g
- Lot dimensions 6648.0
- Lot size (acres) 0.15
- Basement information None
- Building size 2532.0
- Mls® # R3034278
- Property sub type Single family residence
- Status Active
- Tax year 2024
- Bedroom 3.302m X 2.997m
Level: Above - Bedroom 4.013m X 3.099m
Level: Above - Primary bedroom 5.258m X 5.004m
Level: Above - Walk-in closet 4.394m X 2.311m
Level: Above - Eating area 3.531m X 3.353m
Level: Main - Den 3.124m X 3.175m
Level: Main - Kitchen 3.556m X 3.581m
Level: Main - Living room 3.759m X 4.42m
Level: Main - Laundry 2.134m X 2.134m
Level: Main - Family room 4.14m X 5.182m
Level: Main - Dining room 3.759m X 4.216m
Level: Main - Foyer 4.394m X 2.134m
Level: Main
- Listing type identifier Idx

$-3,747
/ Month





