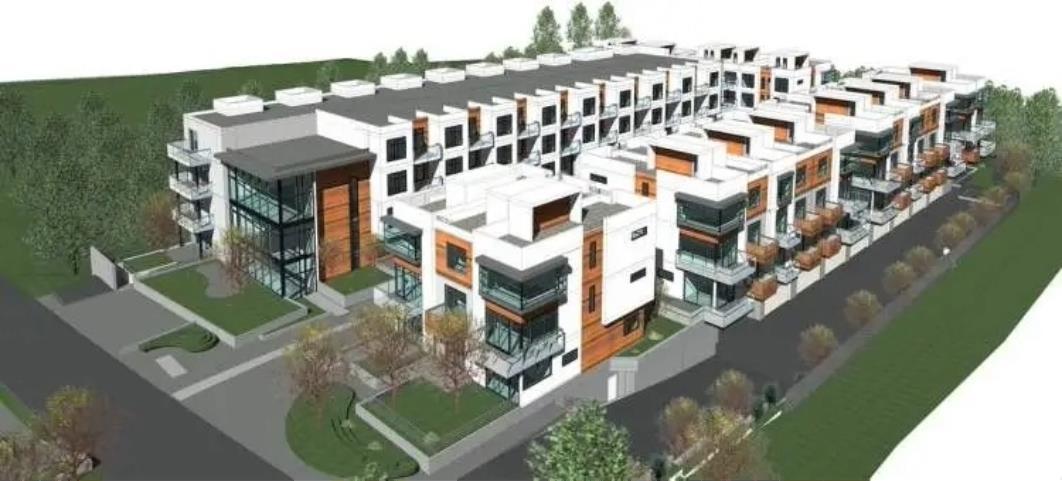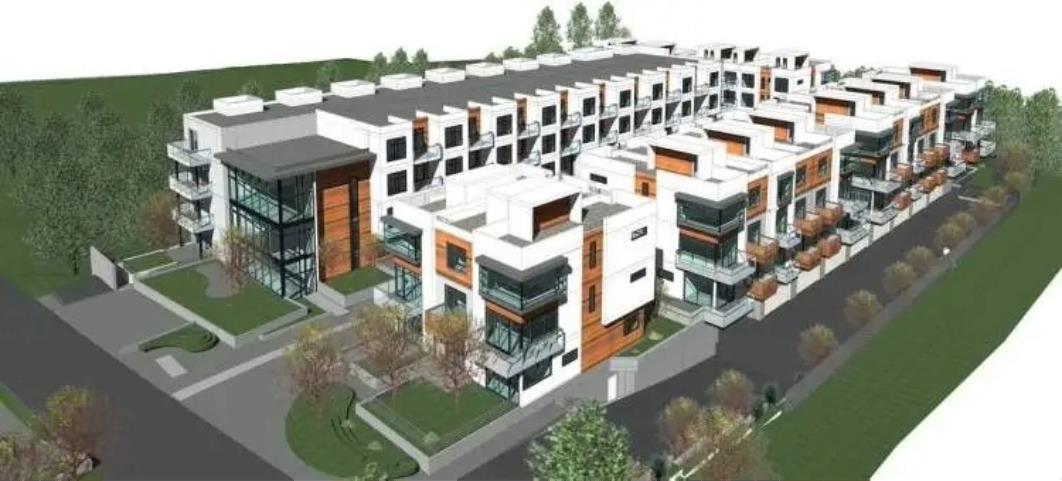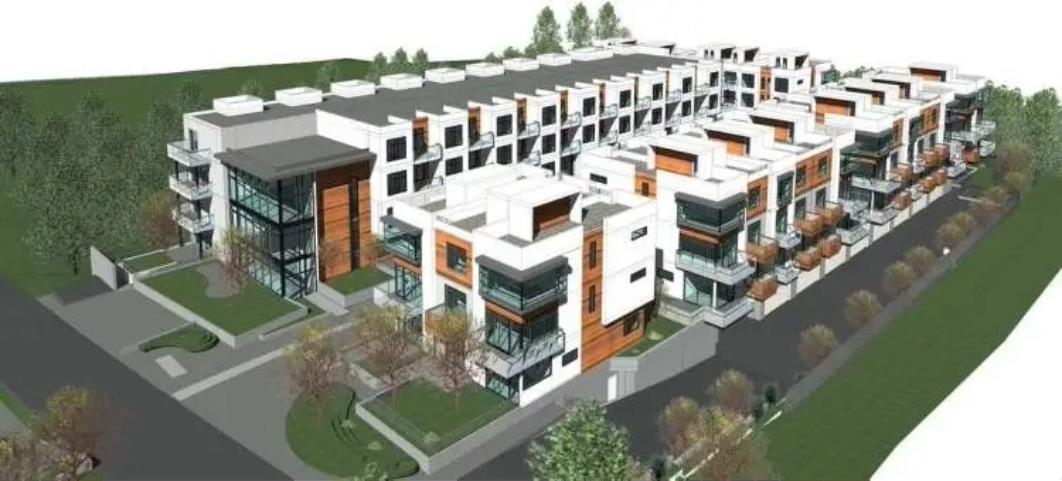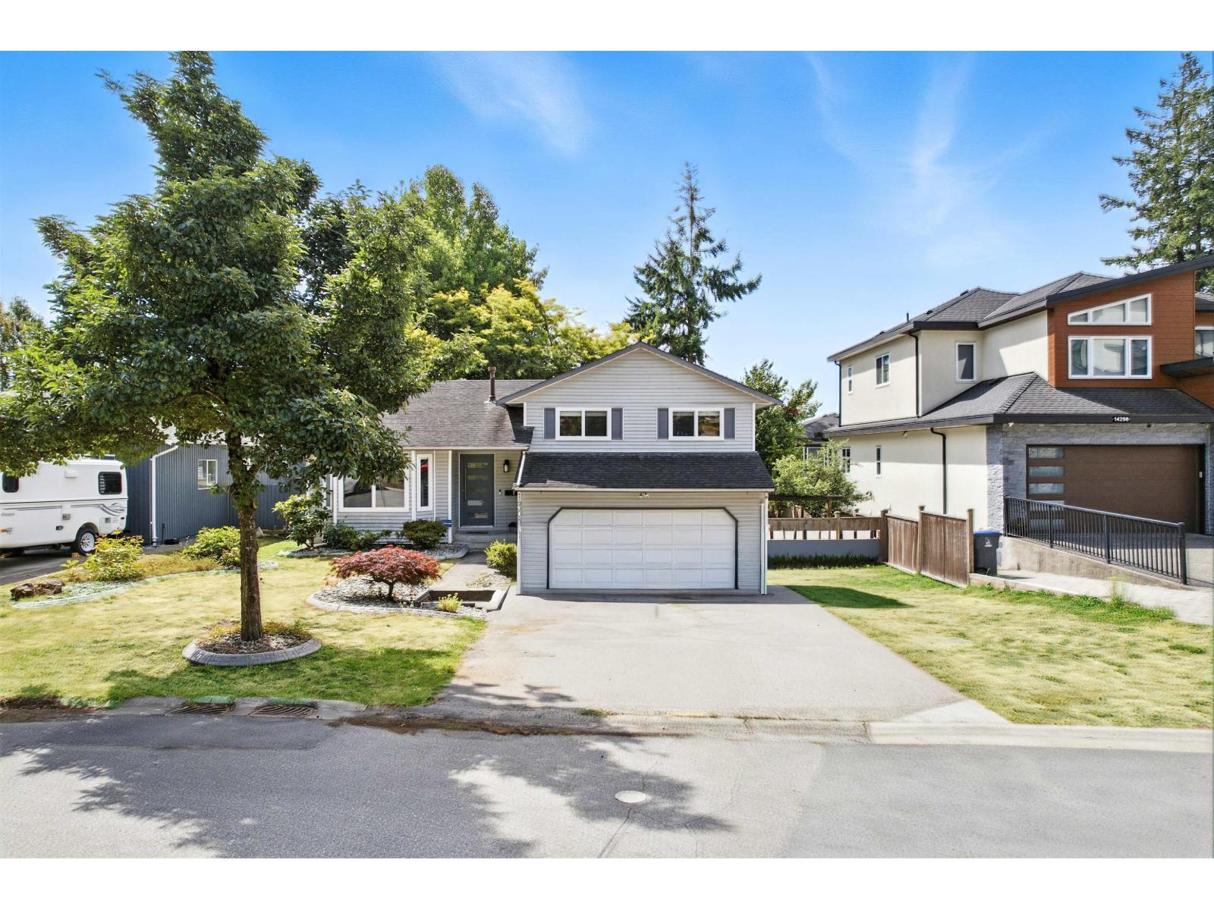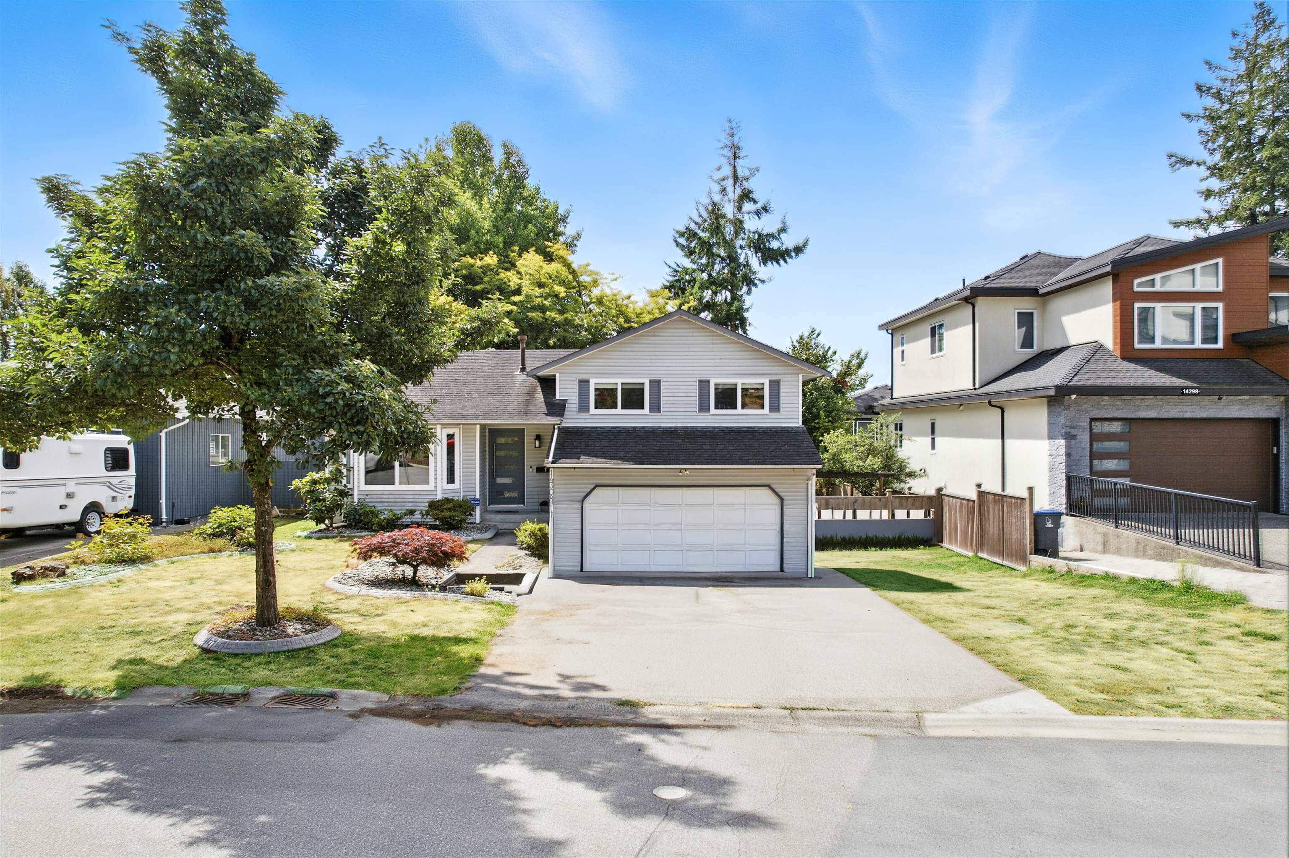Select your Favourite features
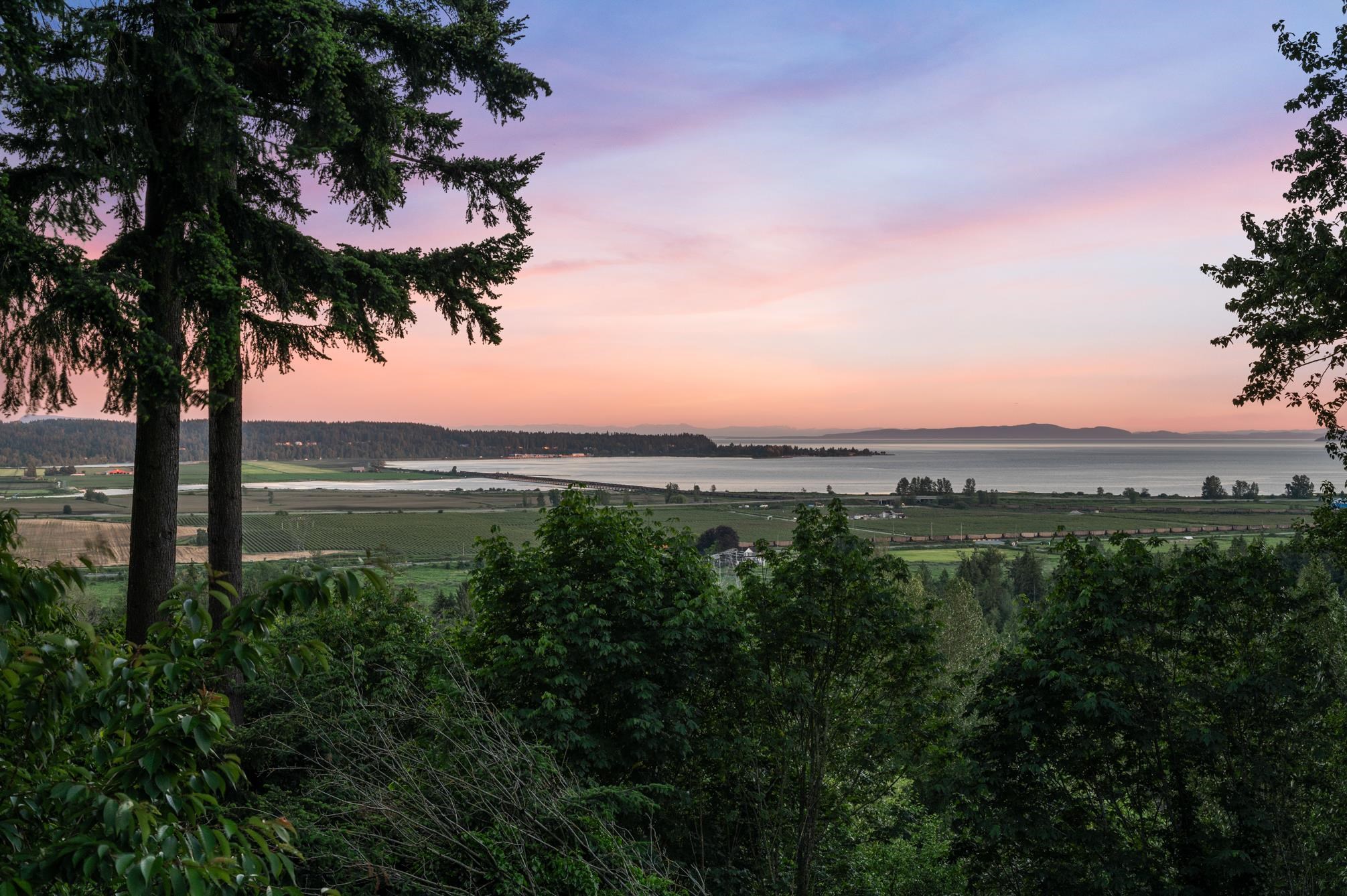
Highlights
Description
- Home value ($/Sqft)$671/Sqft
- Time on Houseful
- Property typeResidential
- StyleRancher/bungalow w/bsmt.
- CommunityAdult Oriented, Shopping Nearby
- Median school Score
- Year built1968
- Mortgage payment
PANORAMA RIDGE OASIS! Discover this exclusive, 3-bdrm executive or retirement sanctuary. Enjoy unparalleled privacy with panoramic ocean & farmland views. Two tiers of spacious decks feature a firepit & hot tub, ideal for unwinding with a glass of wine as you watch thestunning sunsets & nature. Renovated with natural elements, the home offers a seamless indoor-outdoor flow. The primary suite boasts a spa-inspired ensuite & a spacious walk-in dressing room. Boasting artistic landscaping with rain chains leading into planter pots, thoughtfully designed pathways, and multiple decks that maximize the use of space. Top appliances, low-maintenance yard & easy access to commuter routes, this secluded haven is the perfect blend of luxury & convenience. Experience a holiday retreat every day!
MLS®#R3032815 updated 2 months ago.
Houseful checked MLS® for data 2 months ago.
Home overview
Amenities / Utilities
- Heat source Forced air, natural gas
- Sewer/ septic Septic tank
Exterior
- Construction materials
- Foundation
- Roof
- # parking spaces 4
- Parking desc
Interior
- # full baths 2
- # half baths 1
- # total bathrooms 3.0
- # of above grade bedrooms
- Appliances Washer/dryer, dishwasher, refrigerator, oven, range top, wine cooler
Location
- Community Adult oriented, shopping nearby
- Area Bc
- Subdivision
- View Yes
- Water source Public
- Zoning description Rh
- Directions 9513762e2c2124634ed758fcf090d7b0
Lot/ Land Details
- Lot dimensions 29417.0
Overview
- Lot size (acres) 0.68
- Basement information Full, finished, exterior entry
- Building size 2679.0
- Mls® # R3032815
- Property sub type Single family residence
- Status Active
- Virtual tour
- Tax year 2024
Rooms Information
metric
- Gym 3.048m X 4.877m
- Dressing room 3.048m X 3.556m
- Media room 4.877m X 6.756m
- Laundry 3.048m X 3.277m
- Primary bedroom 3.226m X 5.105m
- Storage 1.422m X 3.15m
Level: Basement - Storage 4.267m X 5.791m
Level: Basement - Foyer 1.88m X 3.835m
Level: Main - Bedroom 3.658m X 4.293m
Level: Main - Walk-in closet 1.168m X 1.778m
Level: Main - Bedroom 4.191m X 6.807m
Level: Main - Dining room 3.302m X 3.962m
Level: Main - Kitchen 2.743m X 5.639m
Level: Main - Living room 4.826m X 6.934m
Level: Main
SOA_HOUSEKEEPING_ATTRS
- Listing type identifier Idx

Lock your rate with RBC pre-approval
Mortgage rate is for illustrative purposes only. Please check RBC.com/mortgages for the current mortgage rates
$-4,795
/ Month25 Years fixed, 20% down payment, % interest
$
$
$
%
$
%

Schedule a viewing
No obligation or purchase necessary, cancel at any time
Nearby Homes
Real estate & homes for sale nearby





