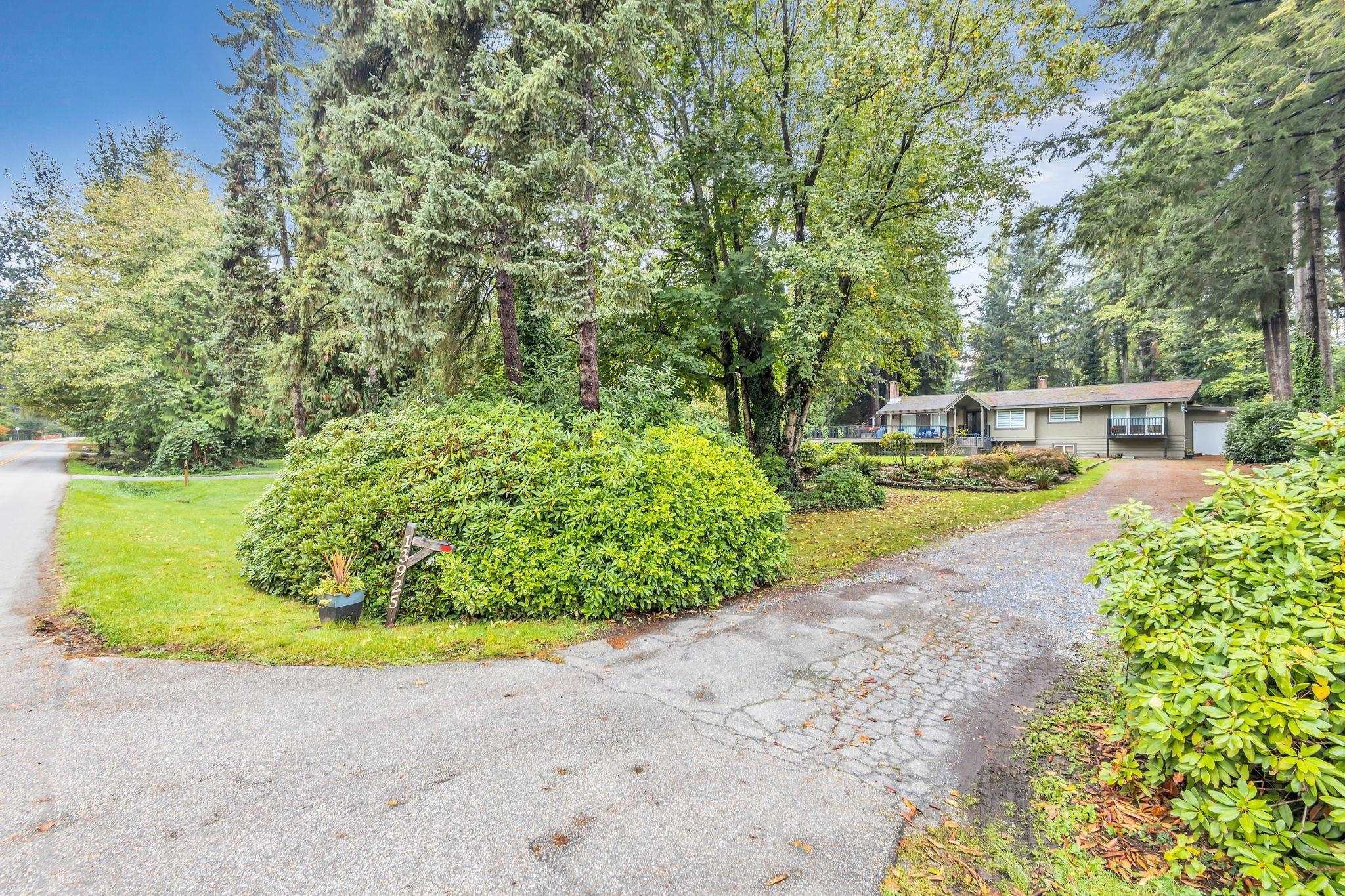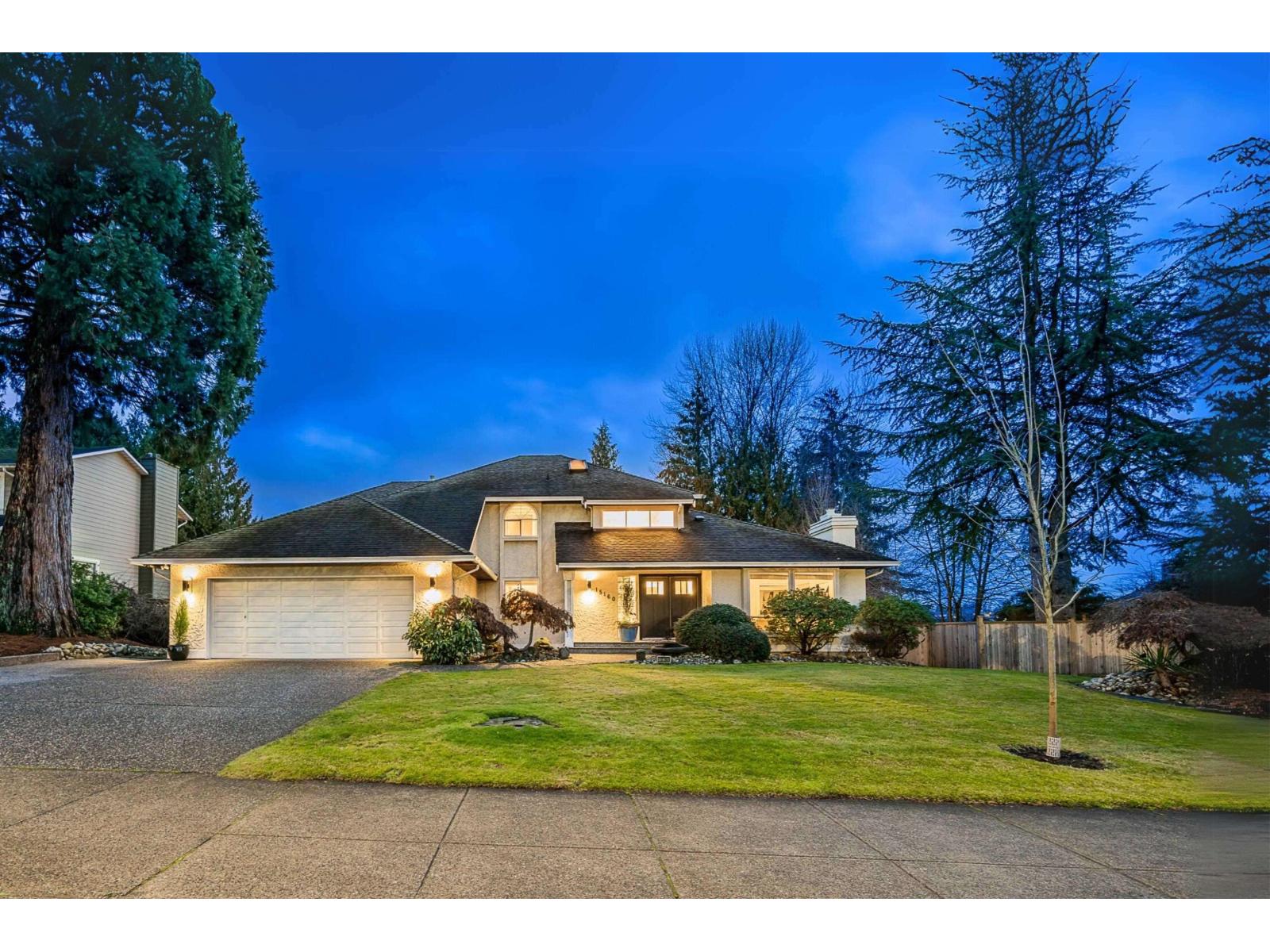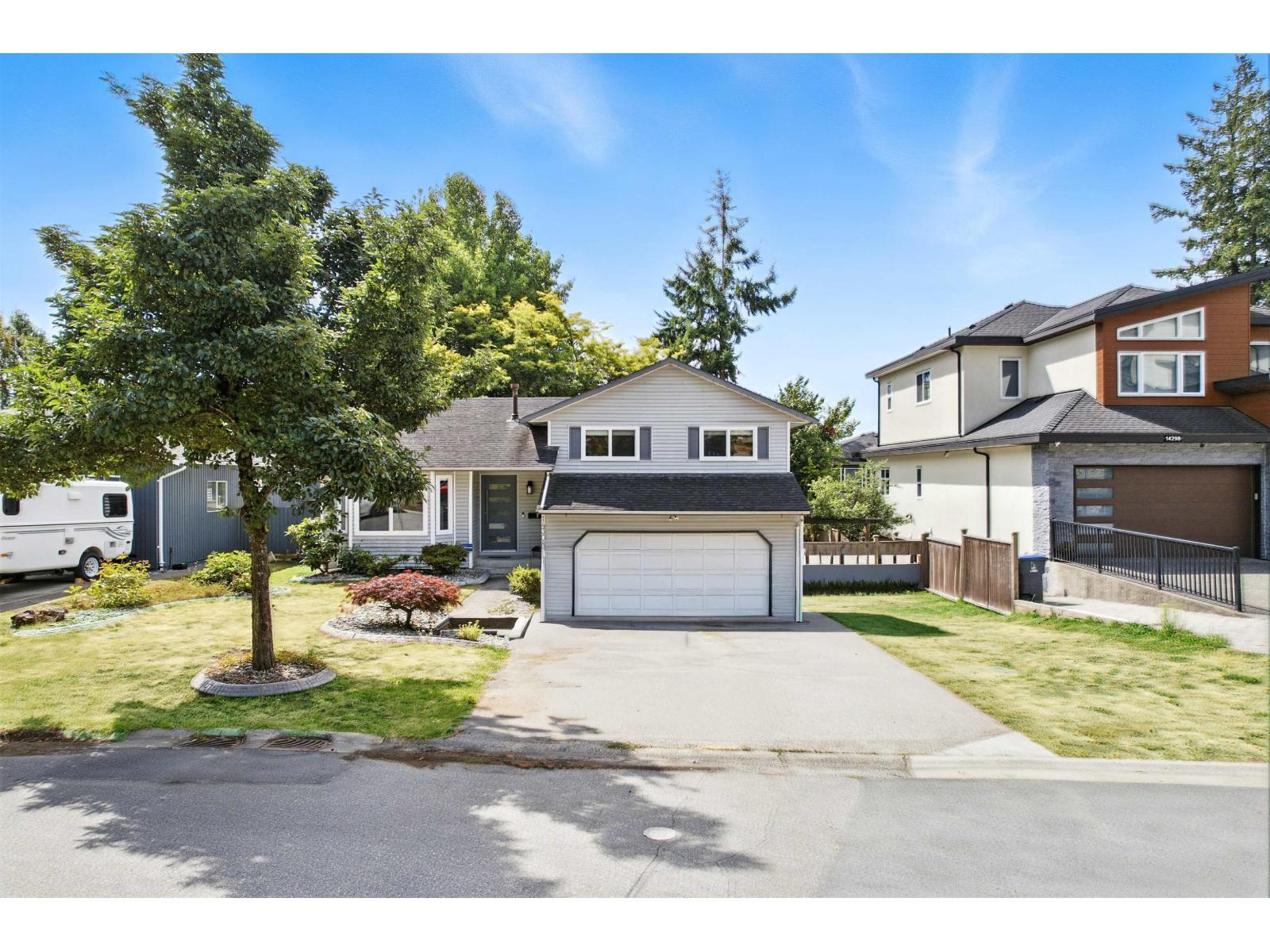
Highlights
Description
- Home value ($/Sqft)$568/Sqft
- Time on Houseful
- Property typeResidential
- StyleBasement entry
- Median school Score
- Year built1959
- Mortgage payment
Prime Panorama Ridge Location – This fully renovated 2-level home sits on an expansive ~23,956 sq ft lot and offers 4,405 sq ft of living space with a bright open layout, soaring ceilings, and a stunning gas fireplace in the formal living room. A spacious kitchen with granite countertops flows into the family room, perfect for gatherings, while upstairs features 4 oversized bedrooms and 5 bathrooms plus a 2-bedroom suite for in-laws or mortgage help. An additional 2,089 sq ft high-ceiling garage provides endless possibilities for a workshop, car collection, or more, complemented by a carport and front patio with an open pool. The resort-like yard offers ample parking, RV space, and convenient lane access, making this property a rare blend of comfort, functionality, and prime location.
Home overview
- Heat source Electric, natural gas
- Sewer/ septic Public sewer
- Construction materials
- Foundation
- Roof
- Parking desc
- # full baths 6
- # total bathrooms 6.0
- # of above grade bedrooms
- Appliances Washer/dryer, dishwasher, refrigerator, stove
- Area Bc
- View No
- Water source Public
- Zoning description Rh
- Directions 0d454b5be941ada1e8330429978a4ffc
- Lot dimensions 23956.0
- Lot size (acres) 0.55
- Basement information None
- Building size 4405.0
- Mls® # R3036681
- Property sub type Single family residence
- Status Active
- Tax year 2025
- Living room 3.912m X 8.839m
- Bedroom 4.14m X 3.2m
- Pantry 1.549m X 1.702m
- Bedroom 4.013m X 4.978m
- Laundry 1.092m X 2.21m
- Kitchen 4.318m X 7.569m
- Patio 2.108m X 2.54m
- Primary bedroom 5.055m X 5.69m
Level: Main - Bedroom 4.318m X 5.588m
Level: Main - Kitchen 6.553m X 4.191m
Level: Main - Bedroom 3.175m X 5.994m
Level: Main - Patio 11.303m X 12.192m
Level: Main - Patio 0.787m X 2.769m
Level: Main - Foyer 4.775m X 1.803m
Level: Main - Office 3.759m X 4.369m
Level: Main - Living room 6.375m X 4.394m
Level: Main - Porch (enclosed) 4.013m X 1.88m
Level: Main - Kitchen 5.055m X 3.378m
Level: Main - Dining room 3.454m X 2.794m
Level: Main - Laundry 1.88m X 2.007m
Level: Main
- Listing type identifier Idx

$-6,667
/ Month










