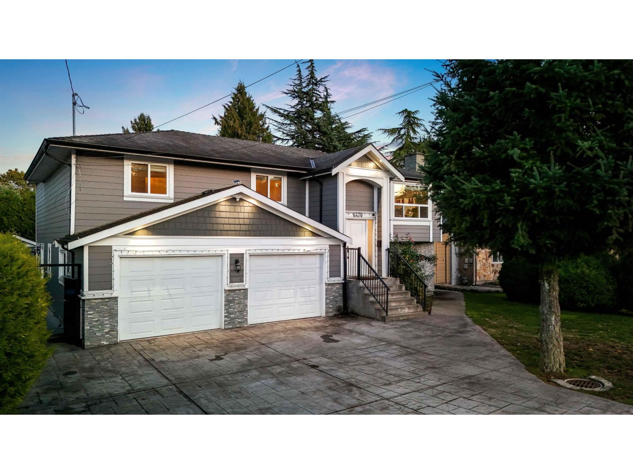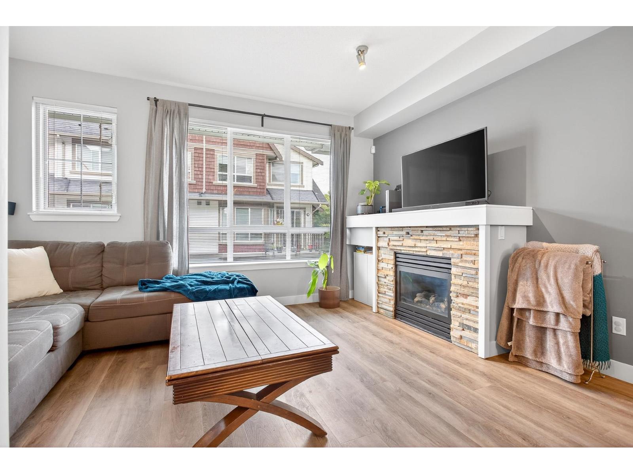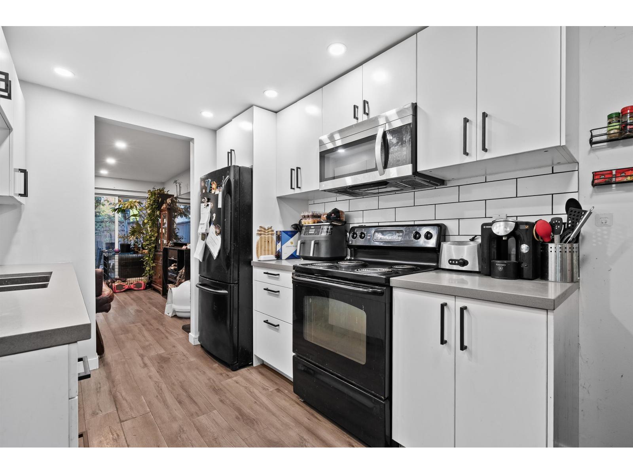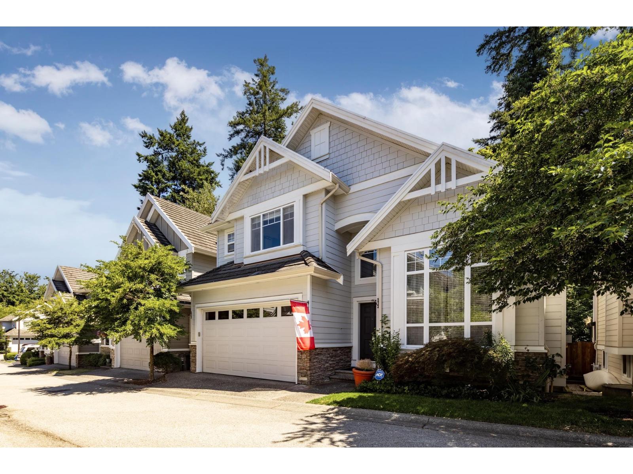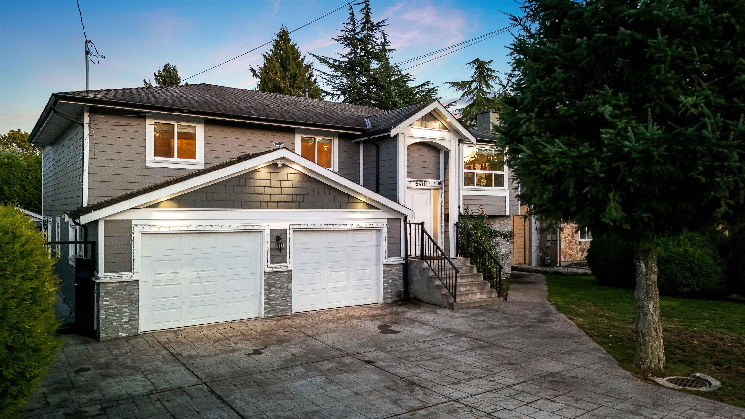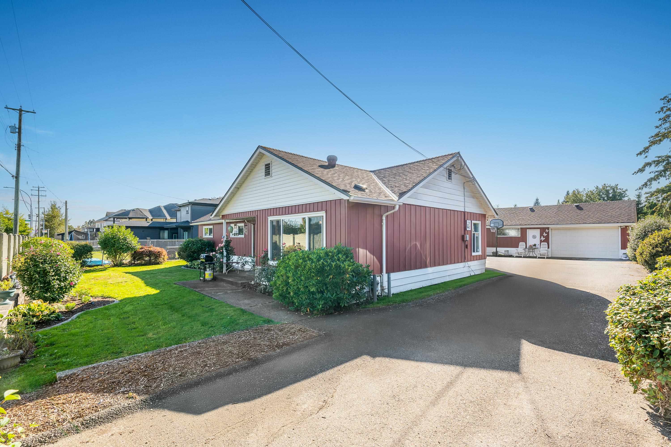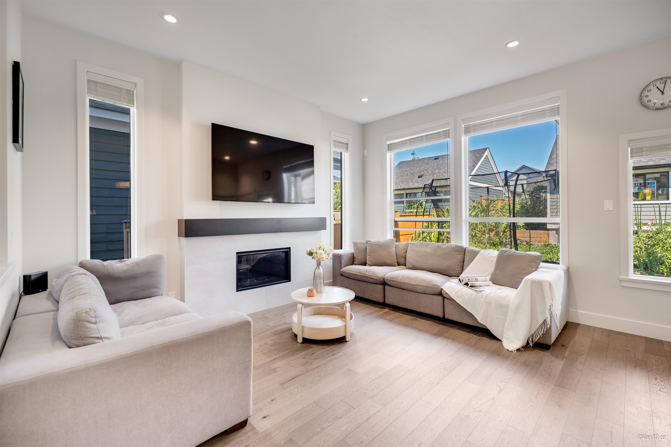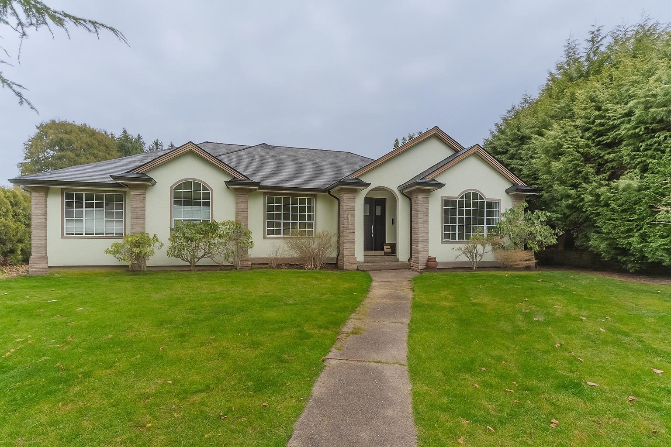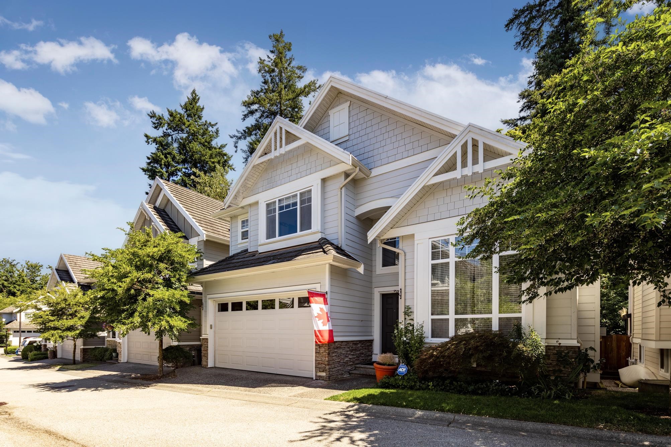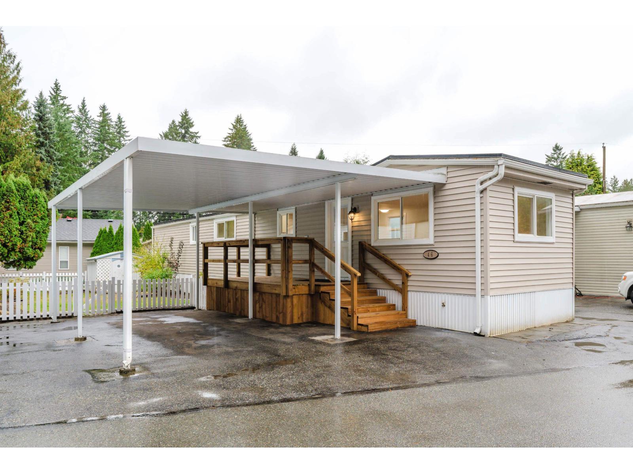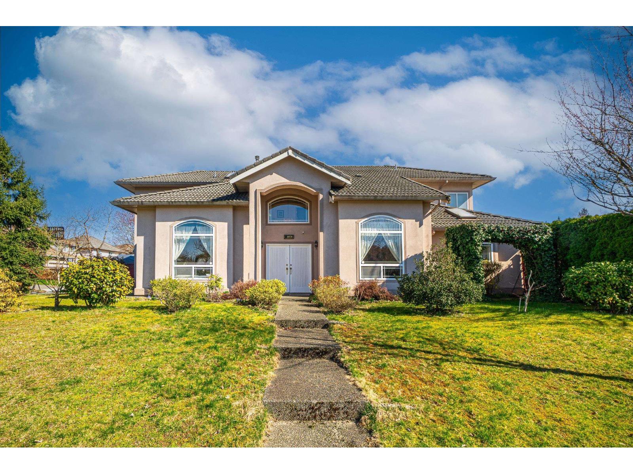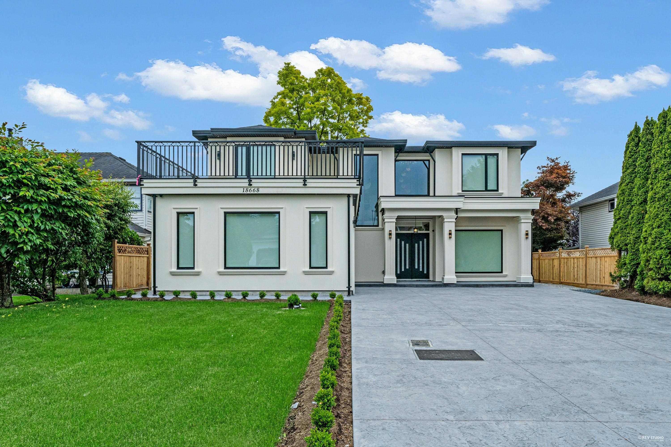
Highlights
Description
- Home value ($/Sqft)$559/Sqft
- Time on Houseful
- Property typeResidential
- Median school Score
- Year built2025
- Mortgage payment
Brand new luxury home in one of Cloverdale’s best pockets! This 2-level masterpiece blends high-end design with practical living, offering 8 bedrooms and 8 bathrooms, including 2 versatile basement suites. Configure them as two 2-bedroom suites for maximum rental income or as a 2+1 setup with a bonus room for a theatre or family space. The main floor showcases a stunning open layout with massive windows flooding the home with natural light. Enjoy a gourmet kitchen with bold designer touches plus a full spice kitchen for authentic cooking. Spacious bedrooms, modern finishes, and a bright, airy design throughout. A rare opportunity to own a home that checks every box—luxury, space, functionality, and income potential. A true dream come true!
MLS®#R3047125 updated 4 weeks ago.
Houseful checked MLS® for data 4 weeks ago.
Home overview
Amenities / Utilities
- Heat source Forced air
- Sewer/ septic Public sewer
Exterior
- Construction materials
- Foundation
- Roof
- Parking desc
Interior
- # full baths 7
- # half baths 1
- # total bathrooms 8.0
- # of above grade bedrooms
Location
- Area Bc
- Water source Public
- Zoning description R3
Lot/ Land Details
- Lot dimensions 7125.0
Overview
- Lot size (acres) 0.16
- Basement information Finished, exterior entry
- Building size 3754.0
- Mls® # R3047125
- Property sub type Single family residence
- Status Active
- Tax year 2024
Rooms Information
metric
- Bedroom 3.023m X 3.124m
- Kitchen 4.013m X 1.905m
- Kitchen 1.651m X 3.759m
- Bedroom 3.759m X 4.318m
- Living room 3.658m X 3.785m
- Family room 3.378m X 4.47m
- Family room 2.921m X 4.521m
- Bedroom 3.023m X 3.124m
- Foyer 4.191m X 2.21m
- Bedroom 3.023m X 3.048m
- Walk-in closet 1.549m X 2.845m
Level: Above - Kitchen 4.597m X 2.692m
Level: Above - Bedroom 2.972m X 3.099m
Level: Above - Wok kitchen 2.21m X 2.54m
Level: Above - Bedroom 3.632m X 3.734m
Level: Above - Bedroom 3.099m X 3.886m
Level: Above - Living room 5.359m X 4.572m
Level: Above - Primary bedroom 4.394m X 3.81m
Level: Above
SOA_HOUSEKEEPING_ATTRS
- Listing type identifier Idx

Lock your rate with RBC pre-approval
Mortgage rate is for illustrative purposes only. Please check RBC.com/mortgages for the current mortgage rates
$-5,600
/ Month25 Years fixed, 20% down payment, % interest
$
$
$
%
$
%

Schedule a viewing
No obligation or purchase necessary, cancel at any time
Nearby Homes
Real estate & homes for sale nearby

