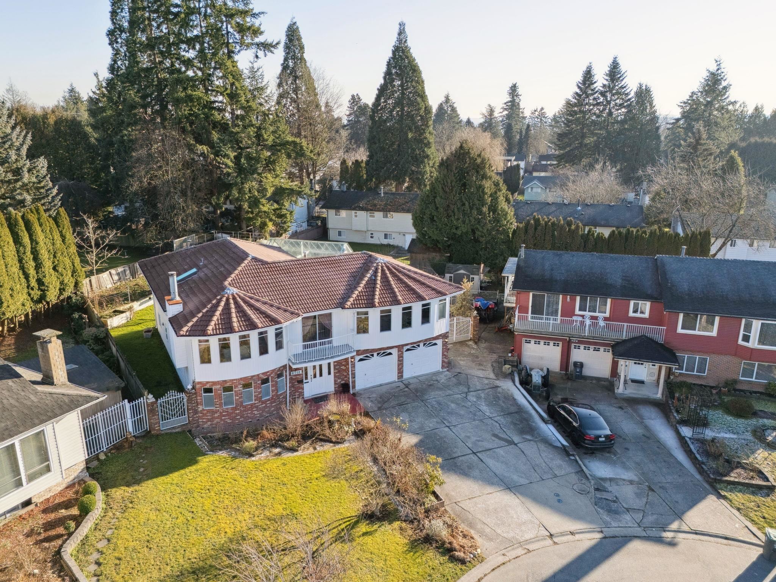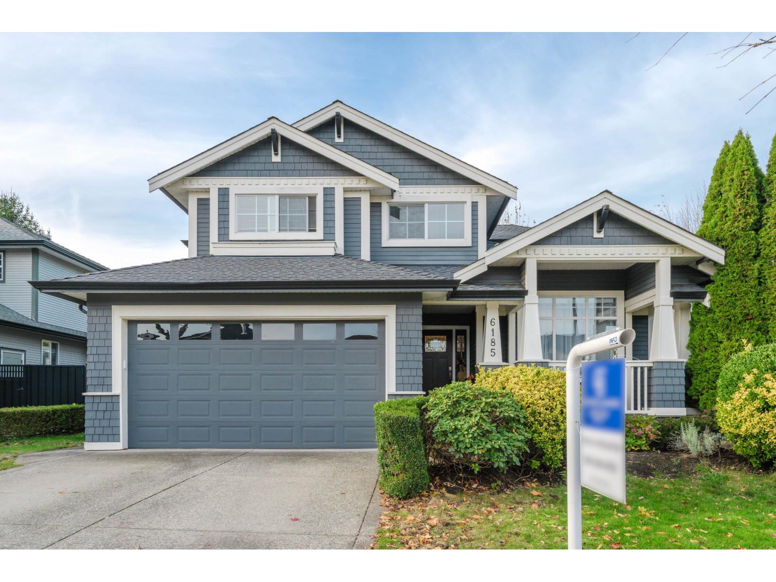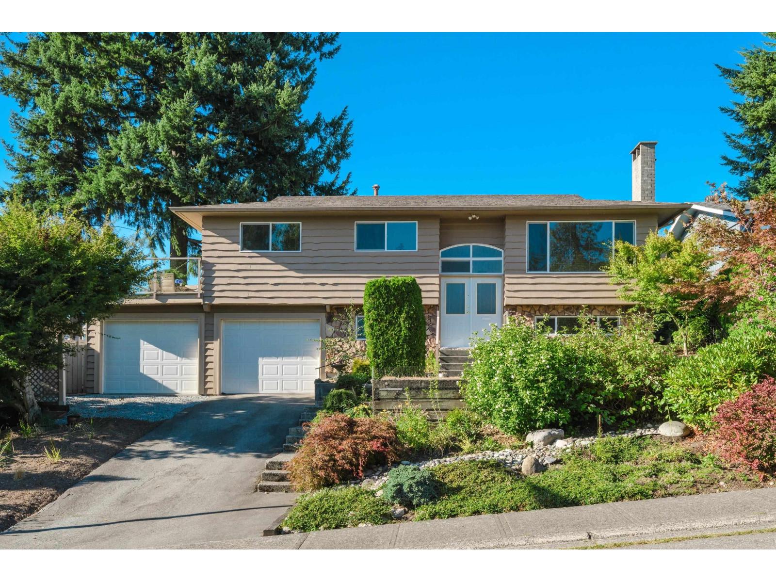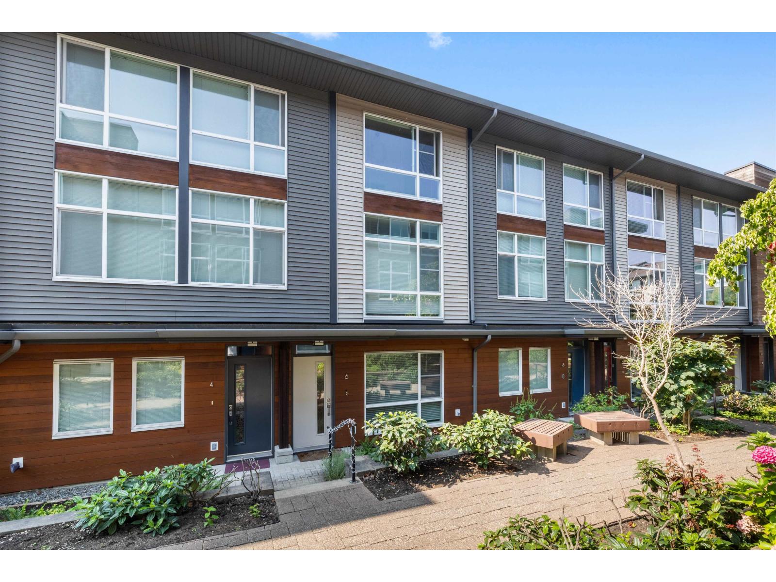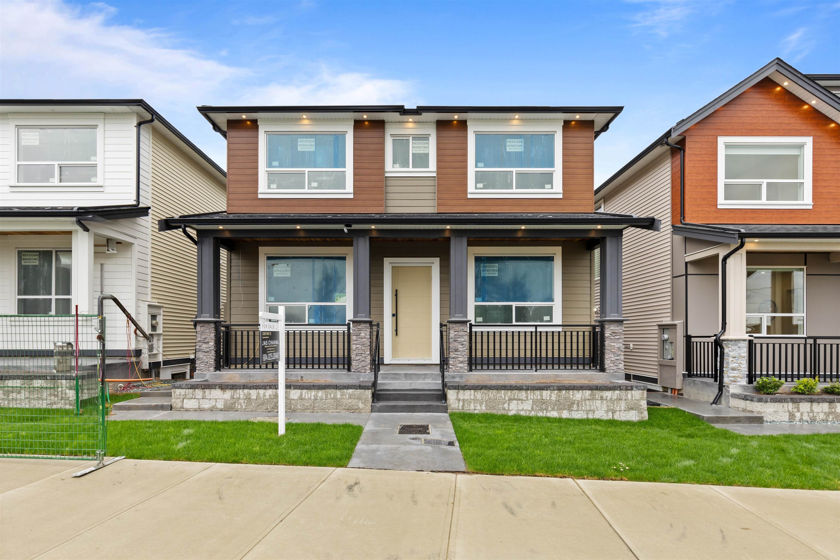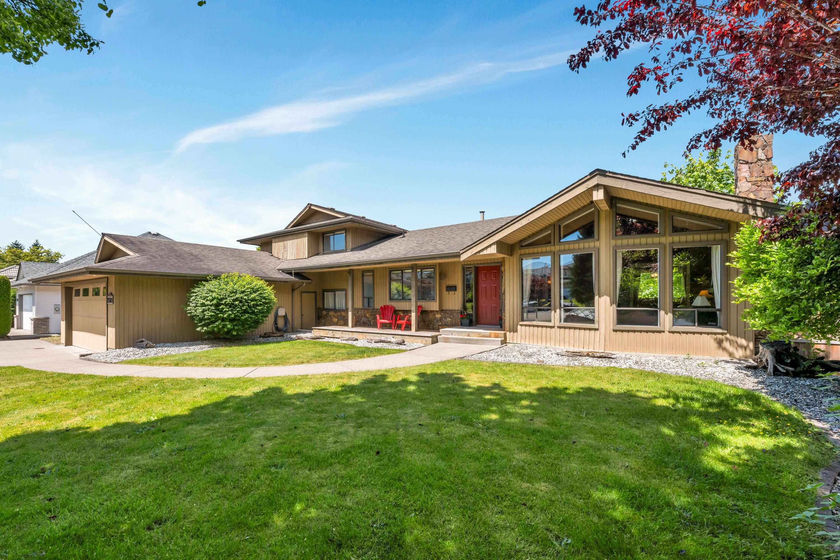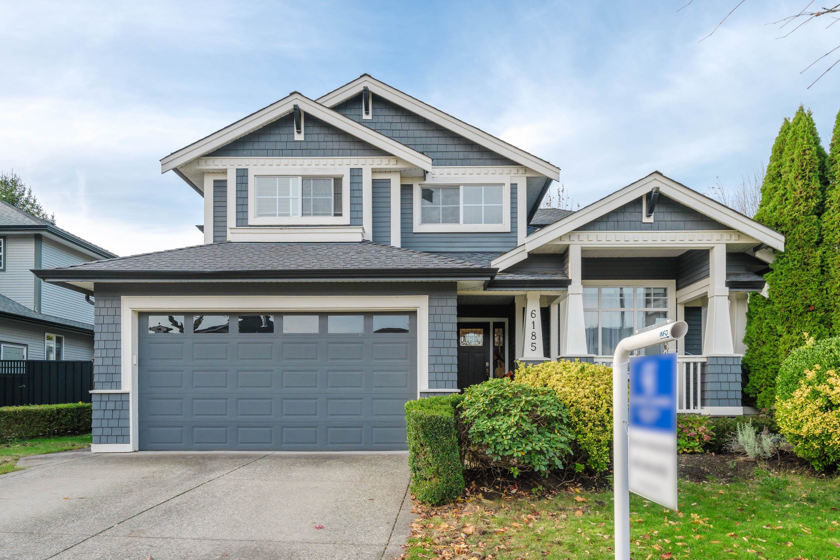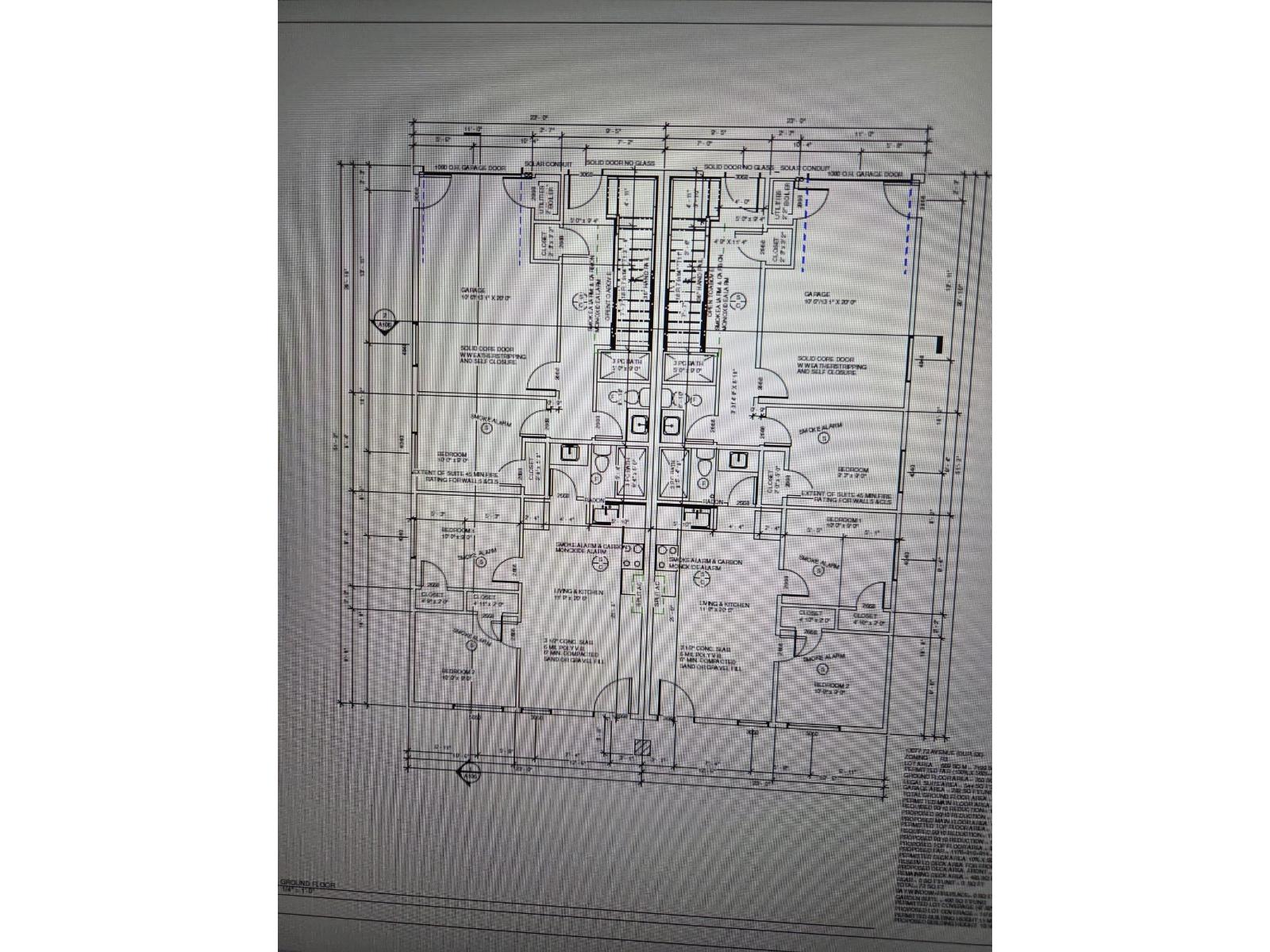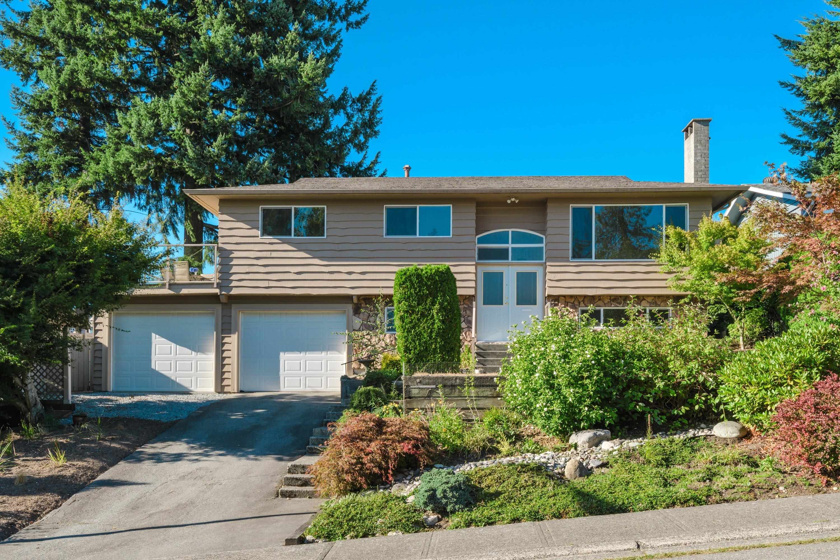Select your Favourite features
- Houseful
- BC
- Surrey
- South Newton
- 56a Avenue
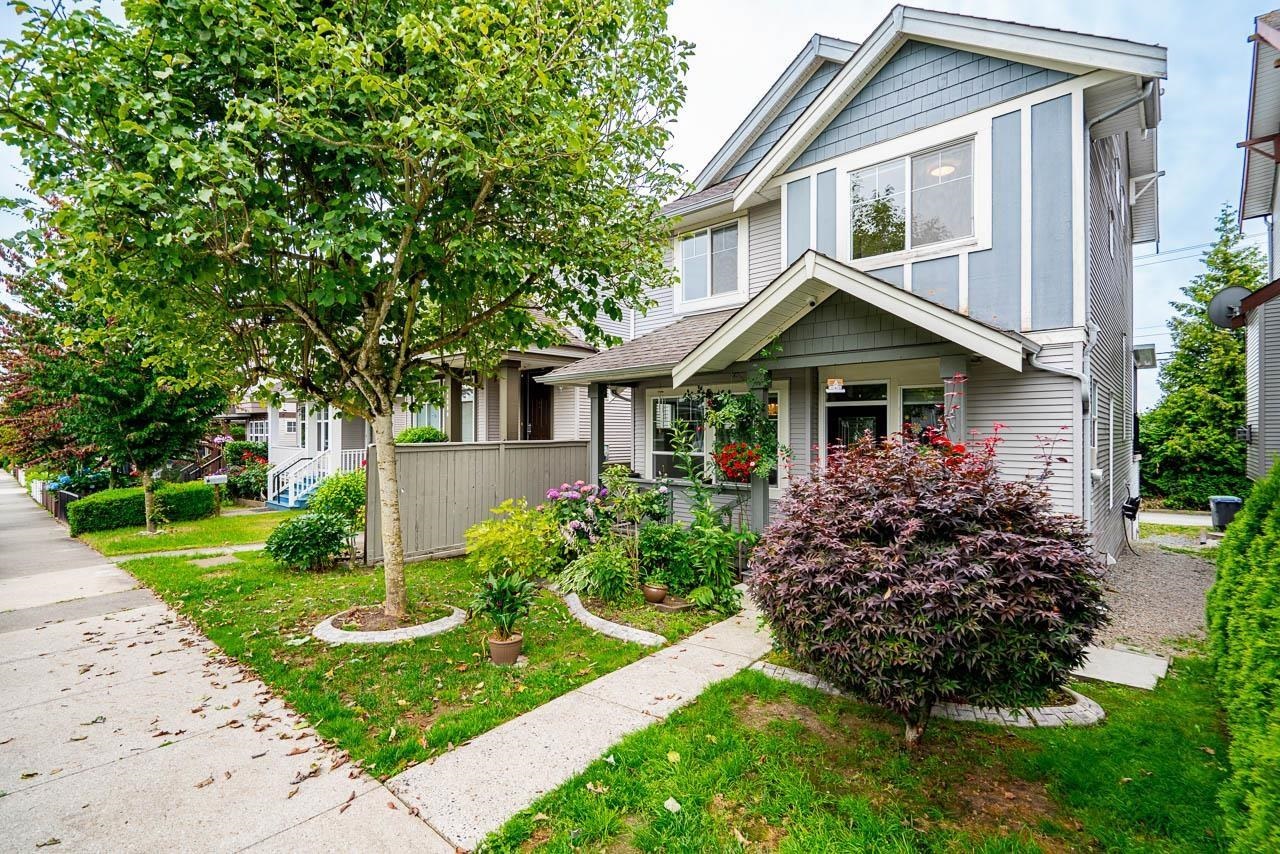
Highlights
Description
- Home value ($/Sqft)$501/Sqft
- Time on Houseful
- Property typeResidential
- Neighbourhood
- CommunityShopping Nearby
- Median school Score
- Year built2005
- Mortgage payment
Panorama Village – Spacious 3-level home with 5 bedrooms & 3.5 baths—ideal for large or extended families! This home features a bright kitchen with pantry, top-floor laundry, and primary bedroom with walk-in closet. Fully finished basement with separate entry & suite potential. Updates include flooring, quartz counters, lighting, window coverings, & more. Enjoy the south-facing sundeck, lane-access garage, and low-maintenance lot. Walk to Fresh Street Market, Shoppers and Dollarama. OPEN HOUSE Sunday NOV 2nd 2:00-4:00pm
MLS®#R3053393 updated 23 hours ago.
Houseful checked MLS® for data 23 hours ago.
Home overview
Amenities / Utilities
- Heat source Baseboard, forced air
- Sewer/ septic Public sewer, storm sewer
Exterior
- Construction materials
- Foundation
- Roof
- # parking spaces 2
- Parking desc
Interior
- # full baths 3
- # half baths 1
- # total bathrooms 4.0
- # of above grade bedrooms
Location
- Community Shopping nearby
- Area Bc
- Subdivision
- View Yes
- Water source Public
- Zoning description Cd
- Directions 5fd66a1f6d3432760ab8577afefd6db9
Lot/ Land Details
- Lot dimensions 2078.0
Overview
- Lot size (acres) 0.05
- Basement information Full, finished, exterior entry
- Building size 2433.0
- Mls® # R3053393
- Property sub type Single family residence
- Status Active
- Tax year 2025
Rooms Information
metric
- Bedroom 2.921m X 3.175m
Level: Above - Bedroom 2.642m X 3.175m
Level: Above - Primary bedroom 3.404m X 4.826m
Level: Above - Bedroom 2.896m X 2.311m
Level: Basement - Bedroom 2.337m X 3.073m
Level: Basement - Flex room 2.489m X 2.261m
Level: Basement - Living room 3.15m X 2.921m
Level: Basement - Storage 1.575m X 2.235m
Level: Basement - Family room 4.318m X 4.242m
Level: Main - Living room 3.658m X 3.277m
Level: Main - Kitchen 2.997m X 4.14m
Level: Main - Dining room 4.166m X 2.362m
Level: Main
SOA_HOUSEKEEPING_ATTRS
- Listing type identifier Idx

Lock your rate with RBC pre-approval
Mortgage rate is for illustrative purposes only. Please check RBC.com/mortgages for the current mortgage rates
$-3,248
/ Month25 Years fixed, 20% down payment, % interest
$
$
$
%
$
%

Schedule a viewing
No obligation or purchase necessary, cancel at any time
Nearby Homes
Real estate & homes for sale nearby



