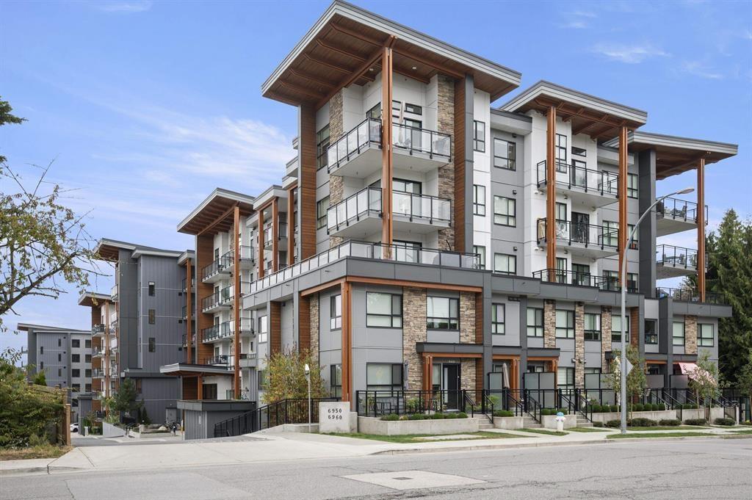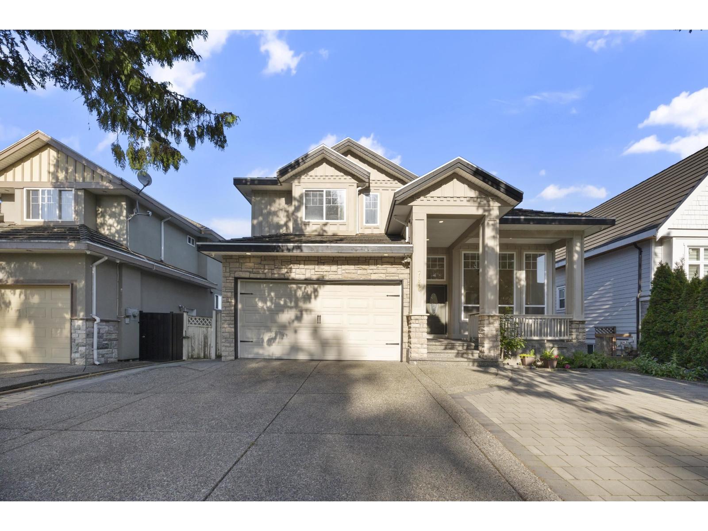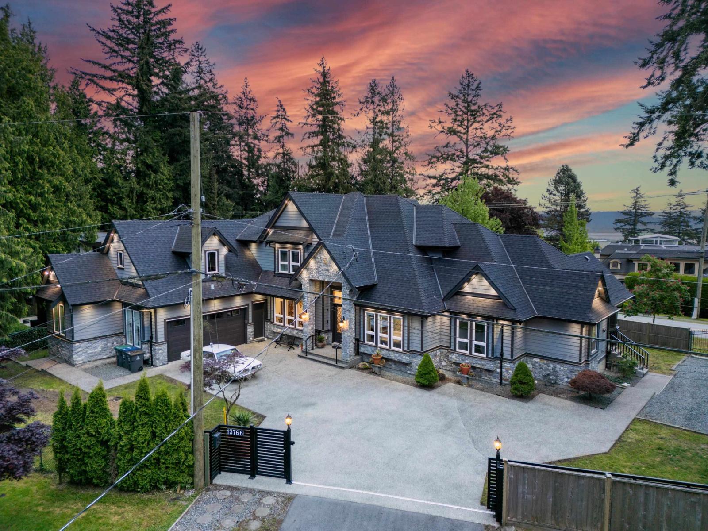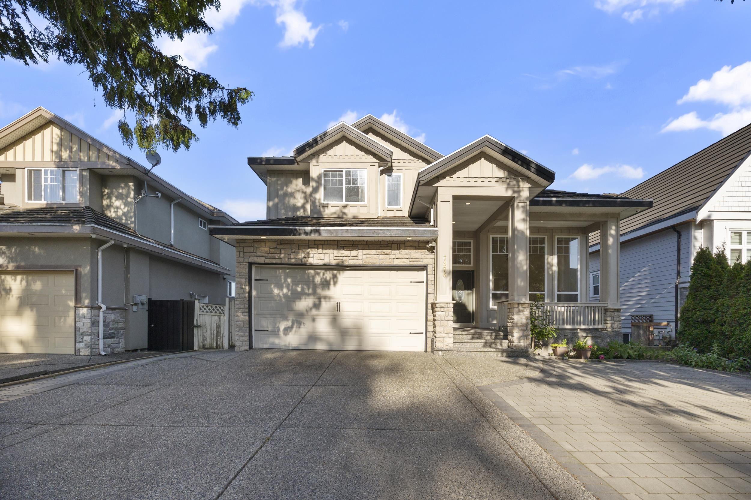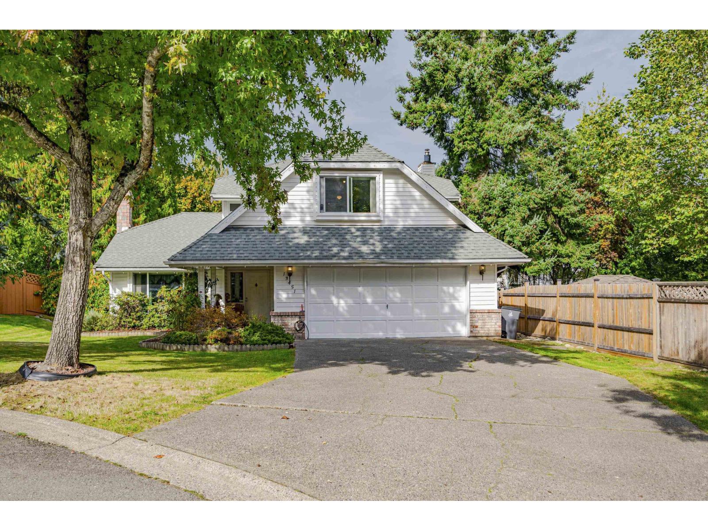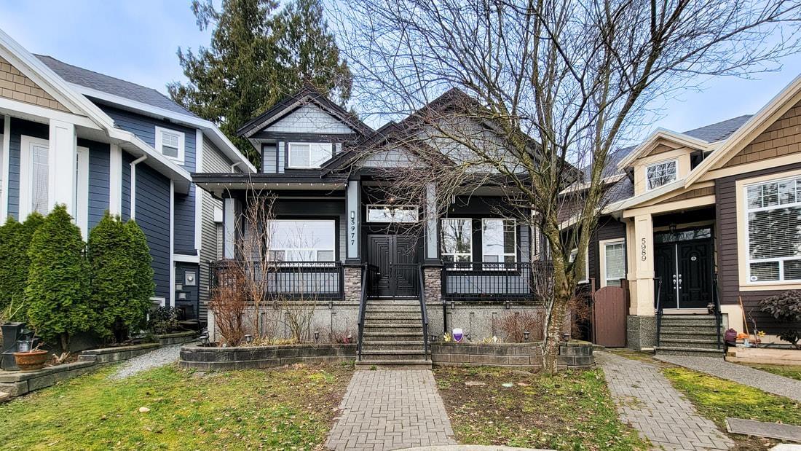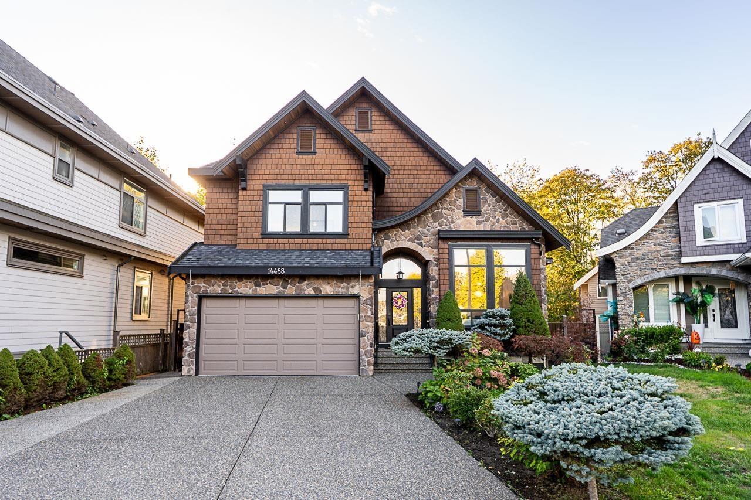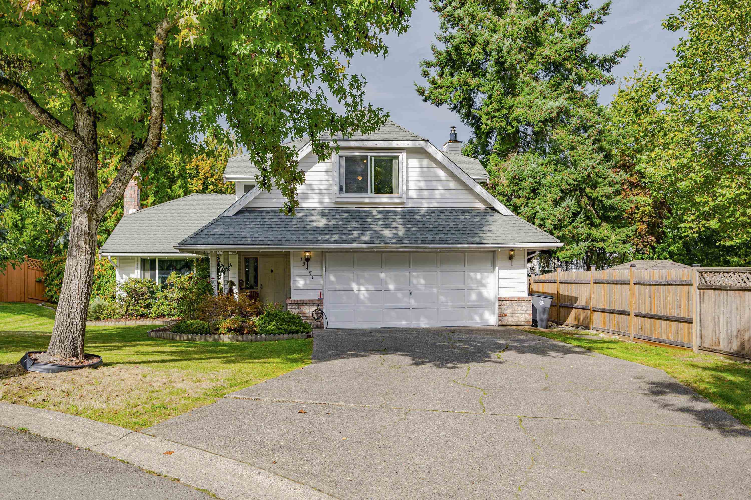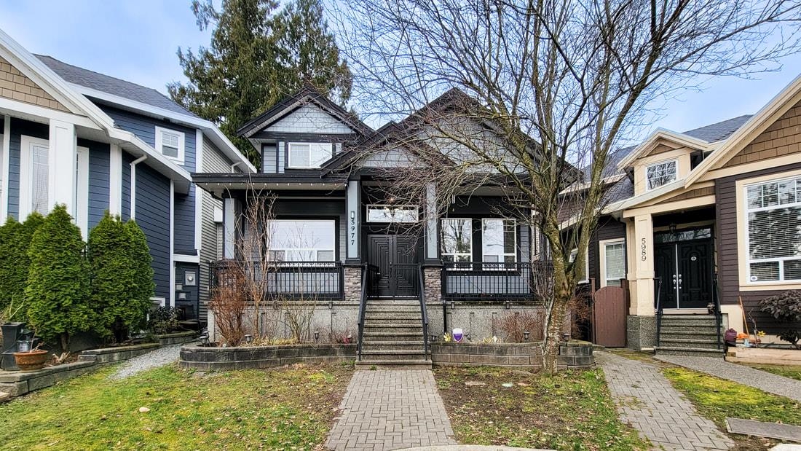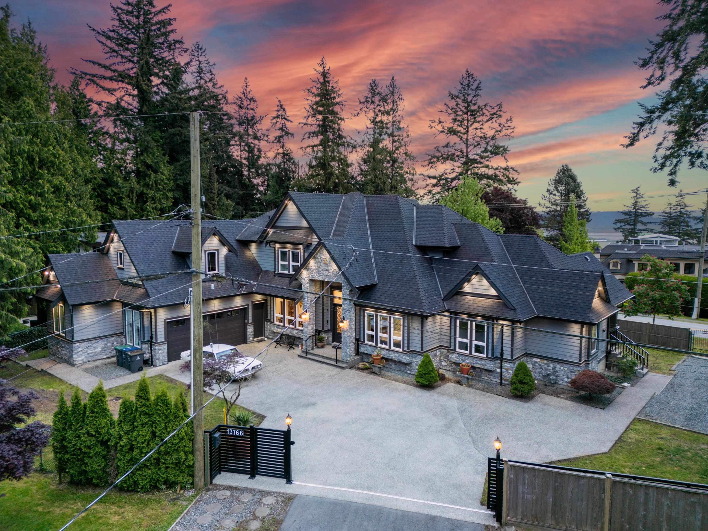
Highlights
Description
- Home value ($/Sqft)$451/Sqft
- Time on Houseful
- Property typeResidential
- Median school Score
- Year built2020
- Mortgage payment
Discover Panorama Ridge: The Hidden Gem of Luxury Living Explore the allure of South Surrey's high-end properties. Discover why wealthy entrepreneurs prefer this walkable neighborhood, featuring stunning homes, breathtaking views and top-tier schools-all without the hustle of Vancouver's bustling lifestyle. European tile flooring, soaring ceilings, 2 car garage with EV & 2 bedroom Bonus legal Nanny/inlaw suite on the main with its own private entrance& elevator this select features that set this home in a class of its own. The gourmet chef's kitchen overlooks the high rock wall fireplace in this architect-designed residence. For added convenience, a second kitchen is located adjacent to the primary kitchen. The upper level offers primary suite and additional 2 bedrooms for children/guests.
Home overview
- Heat source Radiant
- Sewer/ septic Septic tank, storm sewer
- Construction materials
- Foundation
- Roof
- Fencing Fenced
- # parking spaces 6
- Parking desc
- # full baths 4
- # half baths 1
- # total bathrooms 5.0
- # of above grade bedrooms
- Appliances Washer/dryer, dishwasher, refrigerator, stove, oven
- Area Bc
- View Yes
- Water source Public
- Zoning description Half a
- Directions F0af0385387521f37337a3e26295dbf8
- Lot dimensions 21300.0
- Lot size (acres) 0.49
- Basement information Crawl space, full
- Building size 6653.0
- Mls® # R3057295
- Property sub type Single family residence
- Status Active
- Virtual tour
- Tax year 2025
- Bedroom 3.378m X 4.293m
Level: Above - Bedroom 3.988m X 3.48m
Level: Above - Primary bedroom 5.207m X 4.343m
Level: Above - Foyer 5.055m X 2.616m
Level: Main - Kitchen 6.934m X 3.2m
Level: Main - Bedroom 3.835m X 3.378m
Level: Main - Living room 4.216m X 3.404m
Level: Main - Butlers pantry 3.658m X 2.438m
Level: Main - Den 3.683m X 4.14m
Level: Main - Kitchen 5.486m X 3.048m
Level: Main - Great room 7.036m X 5.69m
Level: Main - Bedroom 3.429m X 3.073m
Level: Main - Dining room 3.378m X 4.902m
Level: Main - Kitchen 4.572m X 3.048m
Level: Main
- Listing type identifier Idx

$-7,997
/ Month

