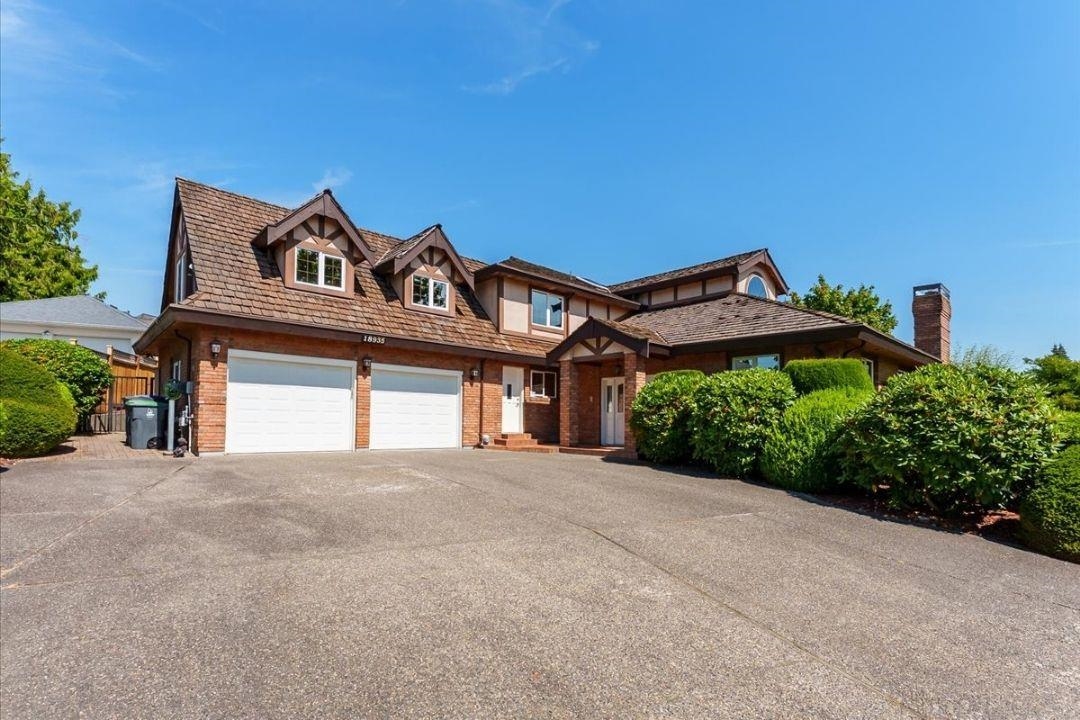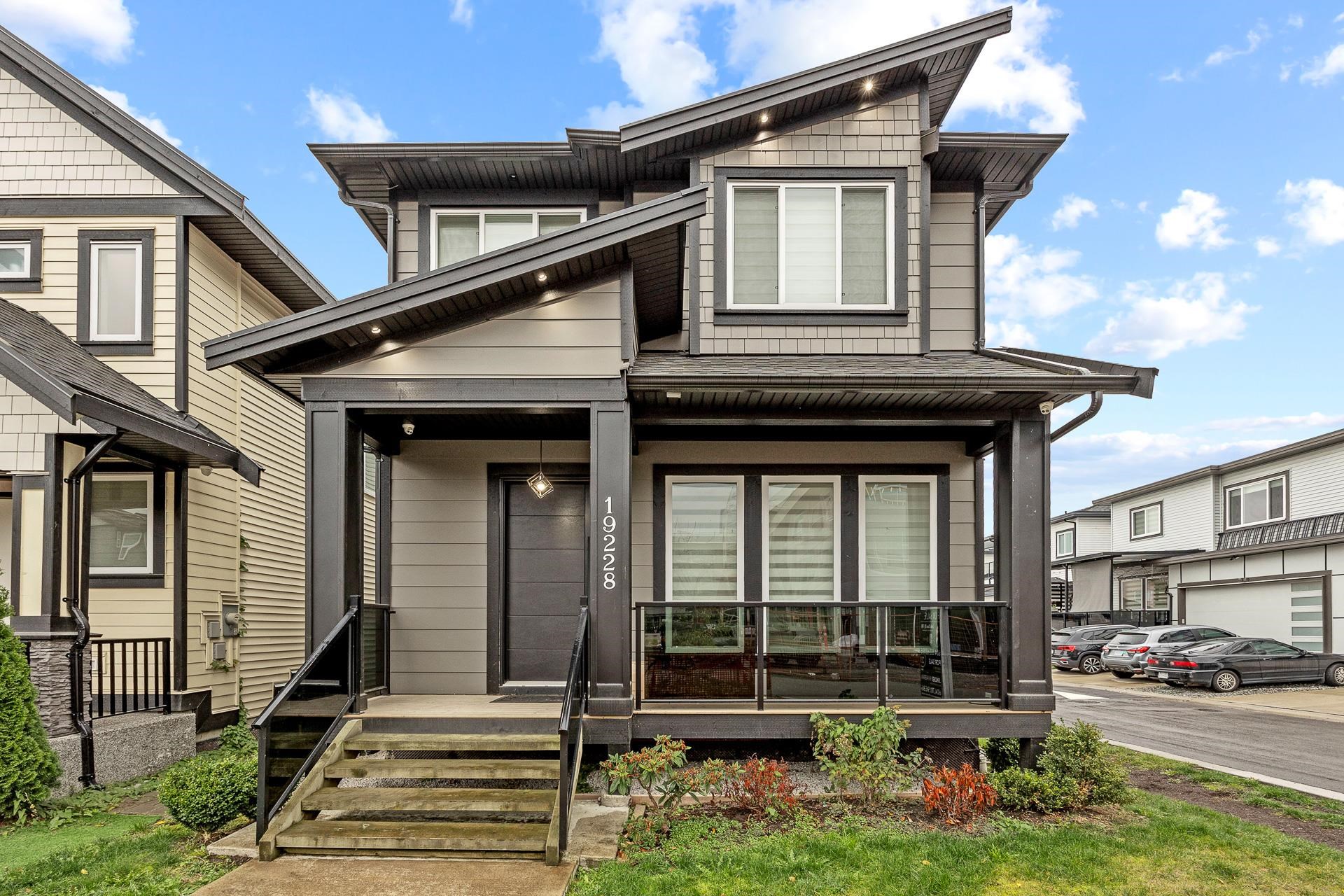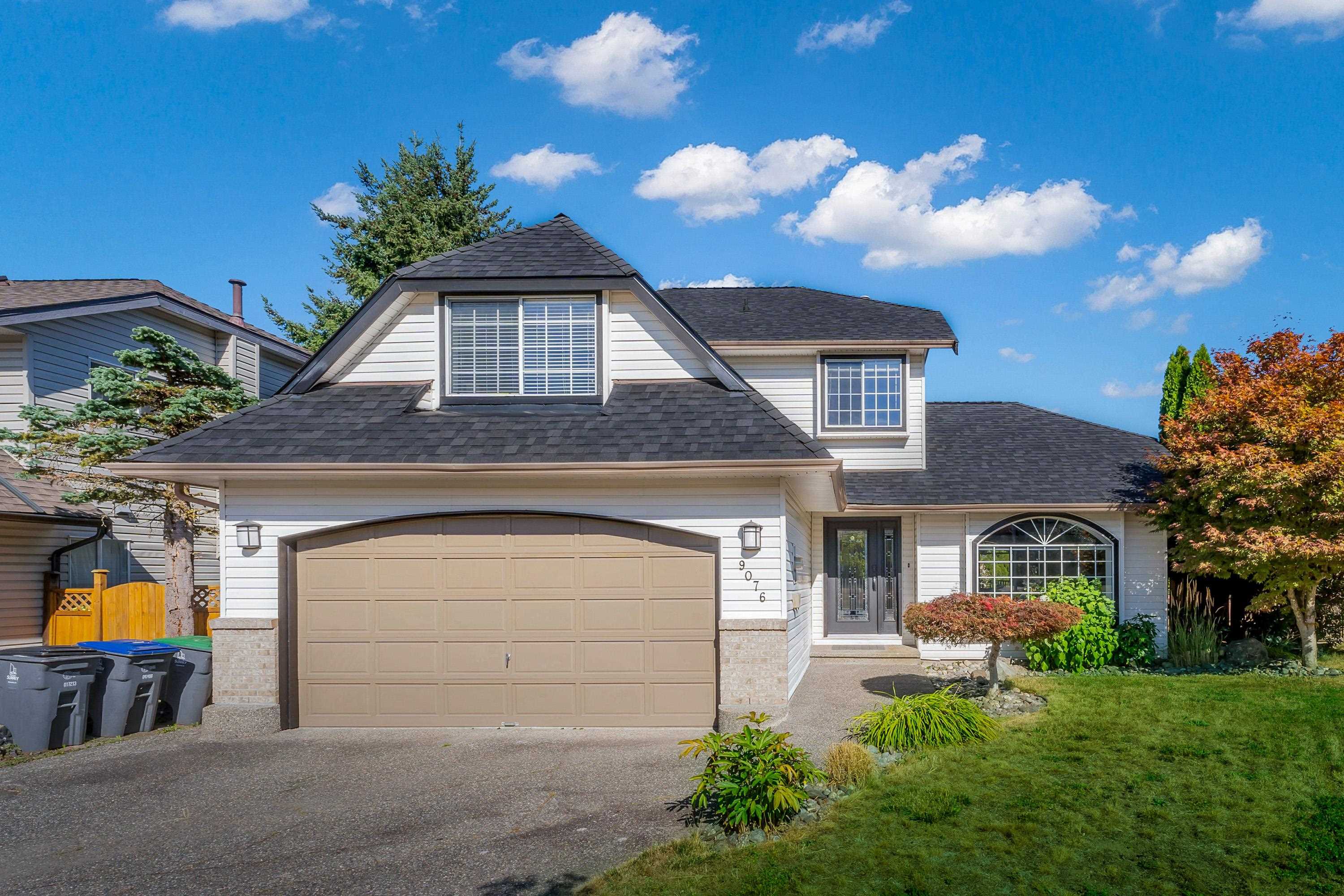
Highlights
Description
- Home value ($/Sqft)$497/Sqft
- Time on Houseful
- Property typeResidential
- Median school Score
- Year built1985
- Mortgage payment
Exceptional custom-built executive residence featuring 2 levels, in-ground pool & integrated spa. Nestled in the exclusive Fairway Estates, this meticulously cared-for 4 bedroom, 4 bathroom property showcases a spectacular floating curved stairway, soaring cathedral ceilings, premium hardwood floors, granite countertops, SS appliances & central AC. Additional highlights: recessed living spaces, dedicated home workspace & entertainment/theater loft over garage. Complementing the heated pool, outdoor amenities include detached cabana with changing area & full bath, 484 sq ft garage, expansive paved parking, automatic irrigation system, ultra-private rear grounds, plus breathtaking Mount Baker vistas. Endless features await! Schedule your private tour now. Call realtor for full package.
Home overview
- Heat source Forced air, natural gas
- Sewer/ septic Public sewer, sanitary sewer, storm sewer
- Construction materials
- Foundation
- Roof
- Fencing Fenced
- # parking spaces 8
- Parking desc
- # full baths 3
- # half baths 1
- # total bathrooms 4.0
- # of above grade bedrooms
- Appliances Washer/dryer, dishwasher, refrigerator, stove
- Area Bc
- Subdivision
- View No
- Water source Public
- Zoning description Rgh
- Lot dimensions 15316.0
- Lot size (acres) 0.35
- Basement information Crawl space
- Building size 3818.0
- Mls® # R3033252
- Property sub type Single family residence
- Status Active
- Virtual tour
- Tax year 2024
- Bedroom 4.547m X 3.15m
Level: Above - Games room 6.655m X 4.902m
Level: Above - Bedroom 4.623m X 3.099m
Level: Above - Primary bedroom 5.385m X 4.267m
Level: Above - Den 4.115m X 3.302m
Level: Main - Laundry 6.477m X 2.083m
Level: Main - Bedroom 3.353m X 3.531m
Level: Main - Kitchen 3.962m X 4.394m
Level: Main - Living room 7.442m X 4.166m
Level: Main - Eating area 4.064m X 3.15m
Level: Main - Dining room 4.394m X 4.42m
Level: Main - Family room 4.623m X 7.696m
Level: Main
- Listing type identifier Idx

$-5,064
/ Month











