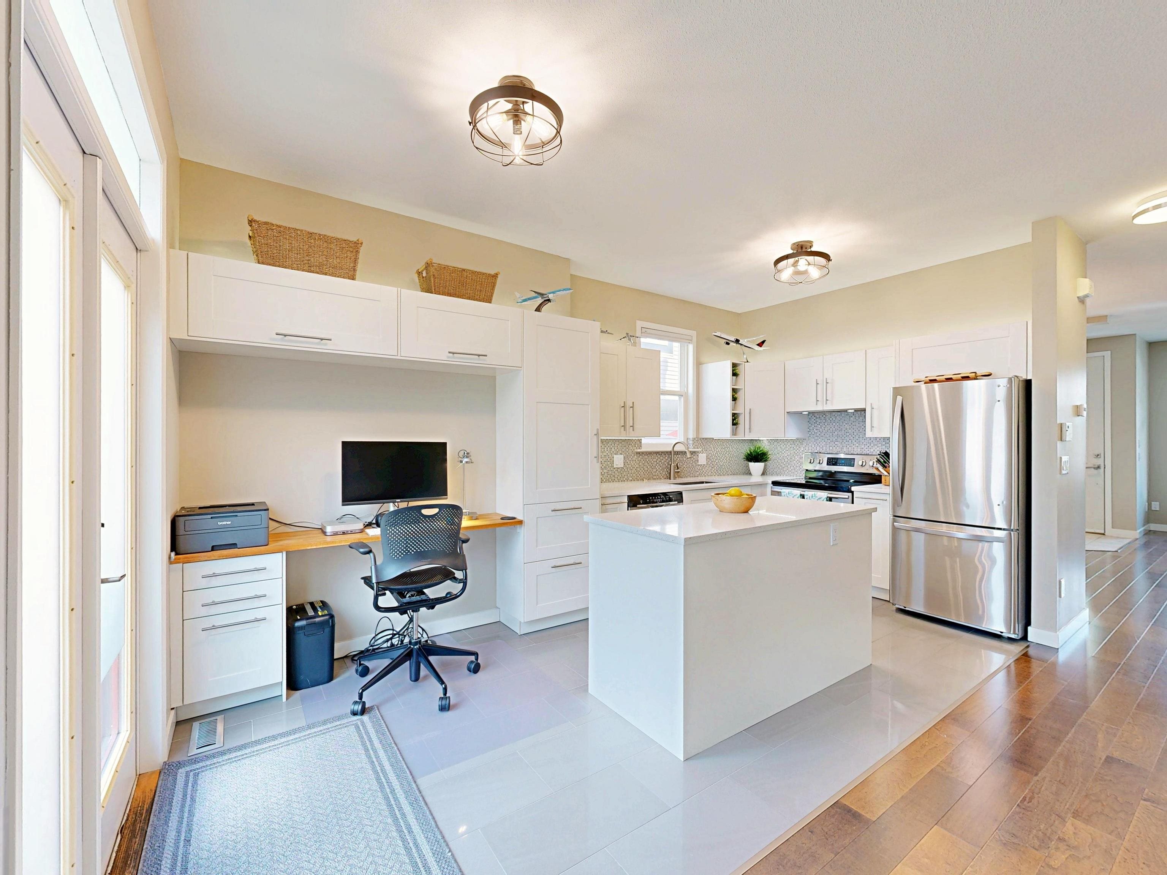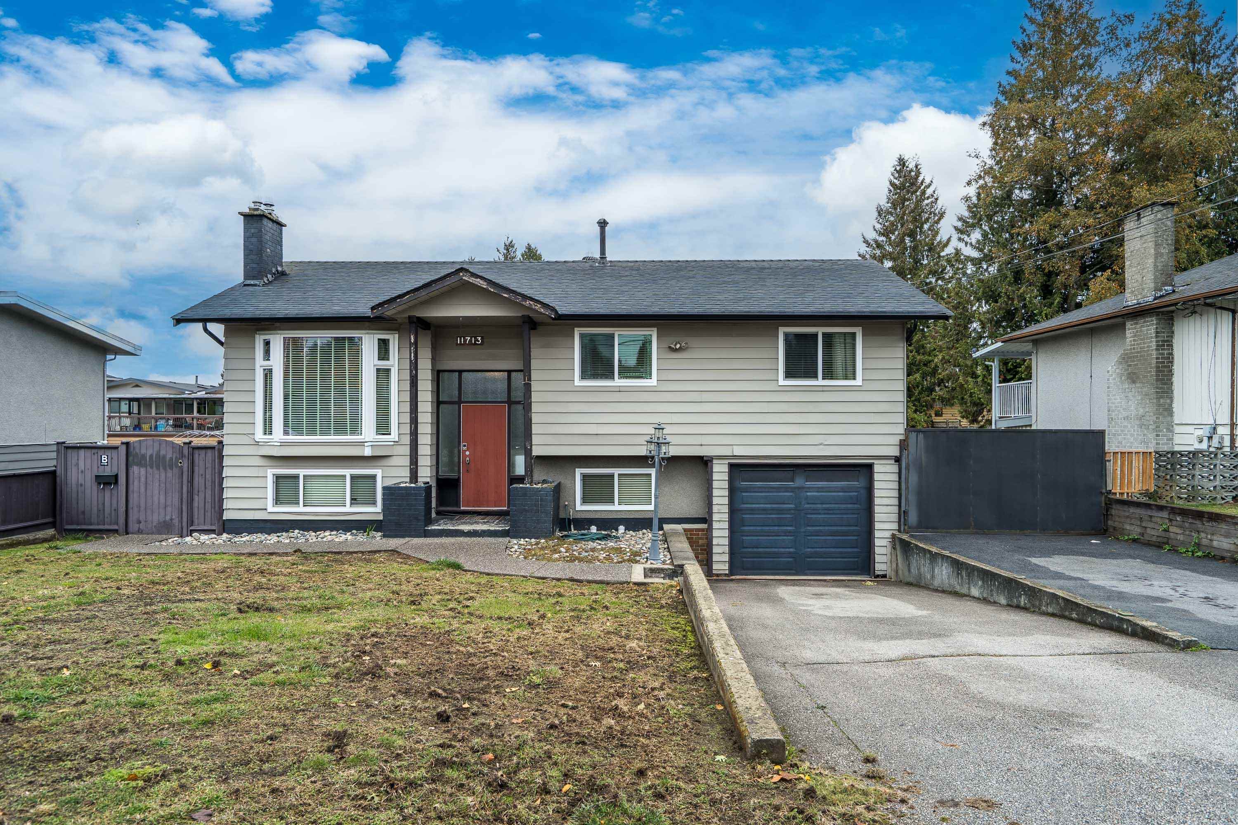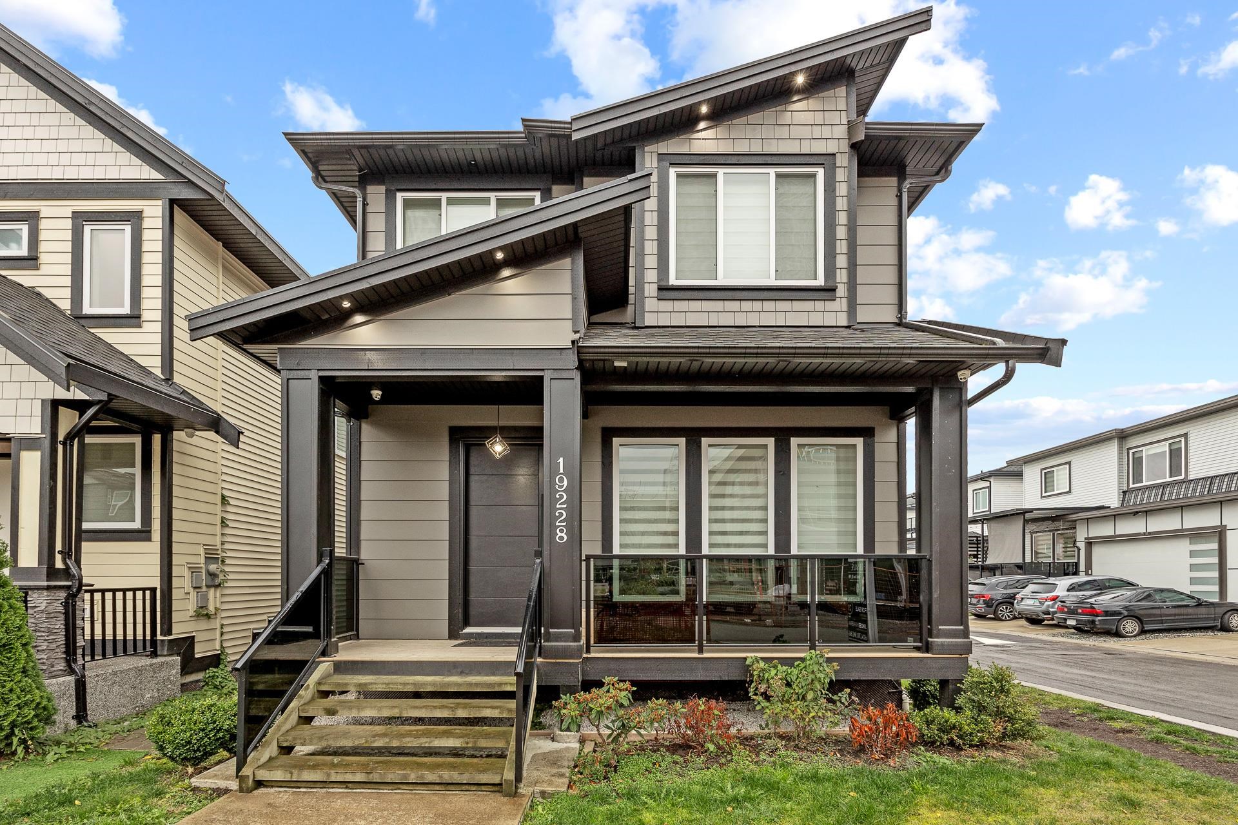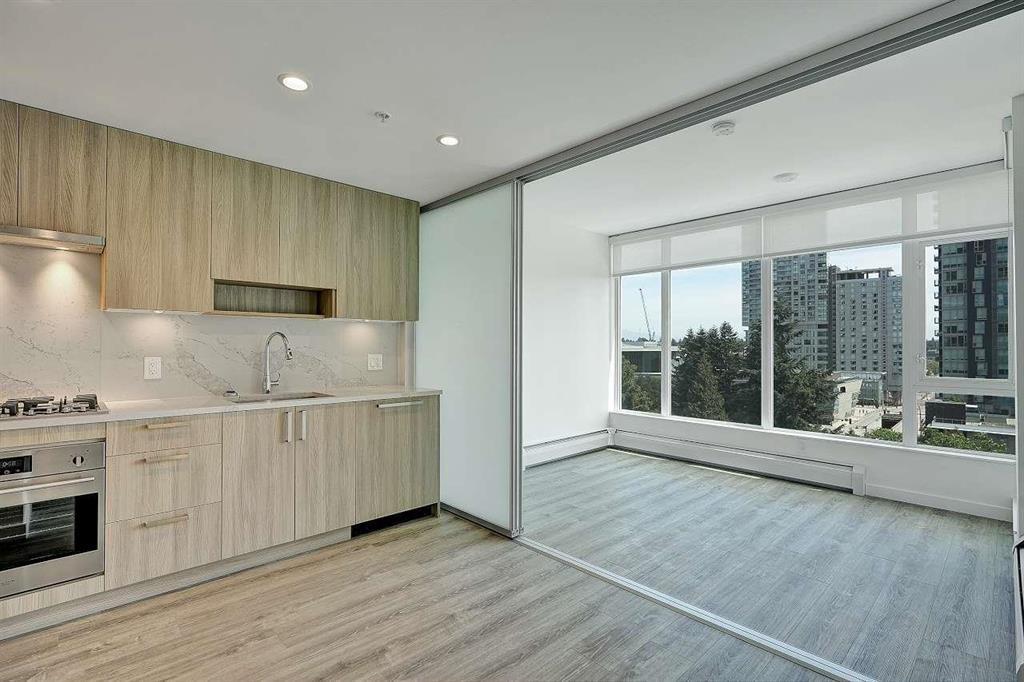- Houseful
- BC
- Surrey
- South Newton
- 57a Avenue

Highlights
Description
- Home value ($/Sqft)$530/Sqft
- Time on Houseful
- Property typeResidential
- Neighbourhood
- CommunityRetirement Community, Shopping Nearby
- Median school Score
- Year built1997
- Mortgage payment
Enter through a charming front garden archway to a warm, earthy interior of engineered hardwood floors with veils of sunlight. The ' heart of the home' is the custom-designed IKEA kitchen, complete with a spacious island. Multitasking is made easy with corner office access for a chef who likes to balance their banking while they bake. Newly modernized bathrooms boast the upper floors along with a large walk-in closet in the primary bedroom. Outside, a front porch that greets Mt Baker on the horizon and with a private patio for your evening soirees. An EV charger awaits your two vehicles as you drive in through the back lane access. A home that combines modern elegance with functional living.
MLS®#R3043304 updated 2 weeks ago.
Houseful checked MLS® for data 2 weeks ago.
Home overview
Amenities / Utilities
- Heat source Electric, forced air, natural gas
- Sewer/ septic Public sewer, storm sewer
Exterior
- Construction materials
- Foundation
- Roof
- # parking spaces 2
- Parking desc
Interior
- # full baths 3
- # half baths 1
- # total bathrooms 4.0
- # of above grade bedrooms
- Appliances Washer/dryer, dishwasher, refrigerator, stove
Location
- Community Retirement community, shopping nearby
- Area Bc
- Subdivision
- View Yes
- Water source Public
- Zoning description Cd
Lot/ Land Details
- Lot dimensions 2170.0
Overview
- Lot size (acres) 0.05
- Basement information Full
- Building size 2166.0
- Mls® # R3043304
- Property sub type Single family residence
- Status Active
- Tax year 2024
Rooms Information
metric
- Bedroom 3.404m X 3.912m
Level: Above - Bedroom 2.921m X 4.14m
Level: Above - Primary bedroom 3.962m X 5.436m
Level: Above - Flex room 3.429m X 3.658m
Level: Basement - Utility 1.118m X 2.134m
Level: Basement - Recreation room 4.826m X 5.613m
Level: Basement - Patio 2.489m X 9.931m
Level: Main - Living room 3.734m X 3.937m
Level: Main - Kitchen 2.591m X 5.131m
Level: Main - Dining room 2.261m X 2.845m
Level: Main - Family room 2.718m X 3.404m
Level: Main
SOA_HOUSEKEEPING_ATTRS
- Listing type identifier Idx

Lock your rate with RBC pre-approval
Mortgage rate is for illustrative purposes only. Please check RBC.com/mortgages for the current mortgage rates
$-3,064
/ Month25 Years fixed, 20% down payment, % interest
$
$
$
%
$
%

Schedule a viewing
No obligation or purchase necessary, cancel at any time
Nearby Homes
Real estate & homes for sale nearby












