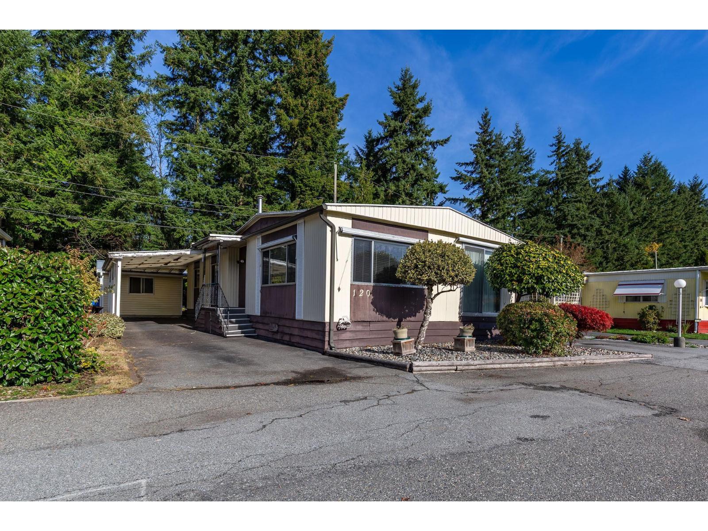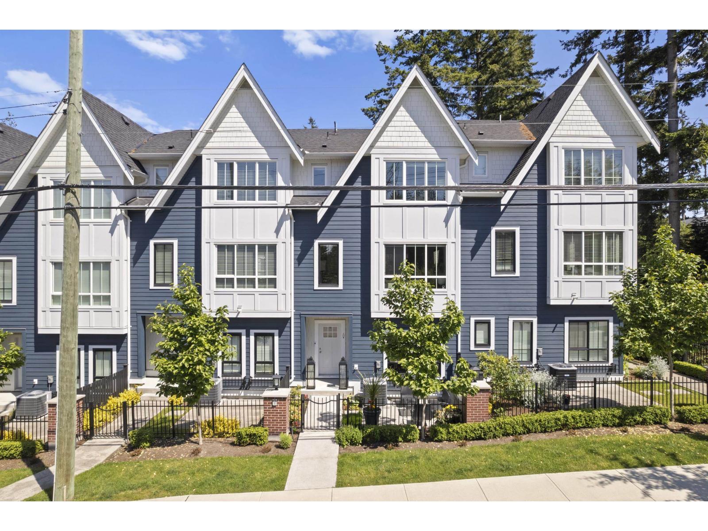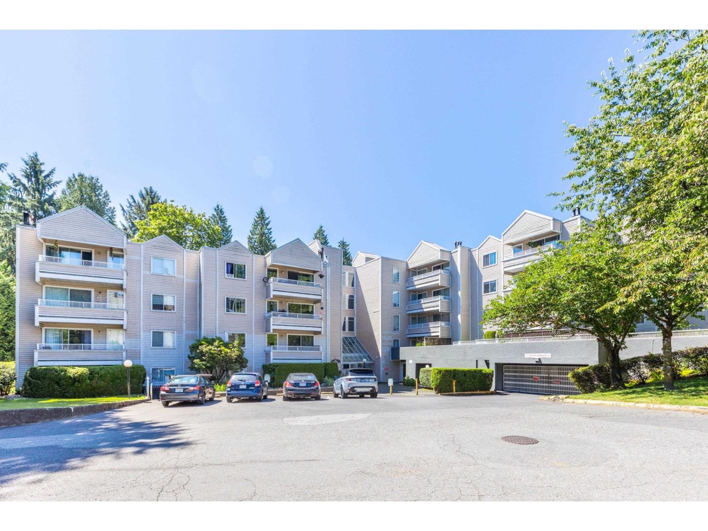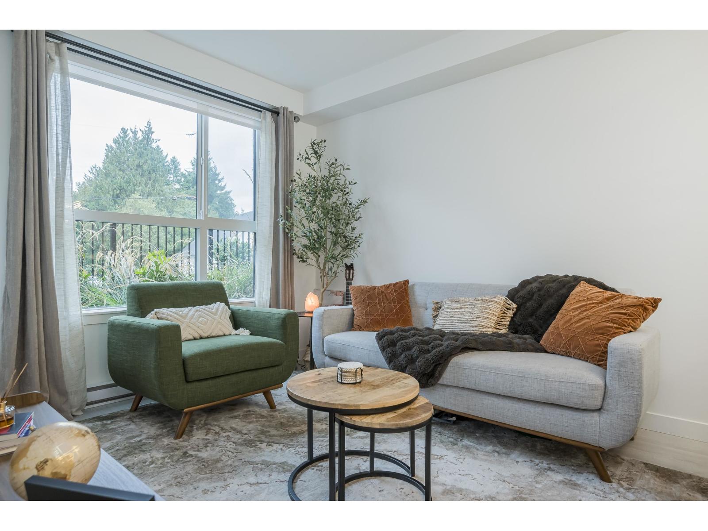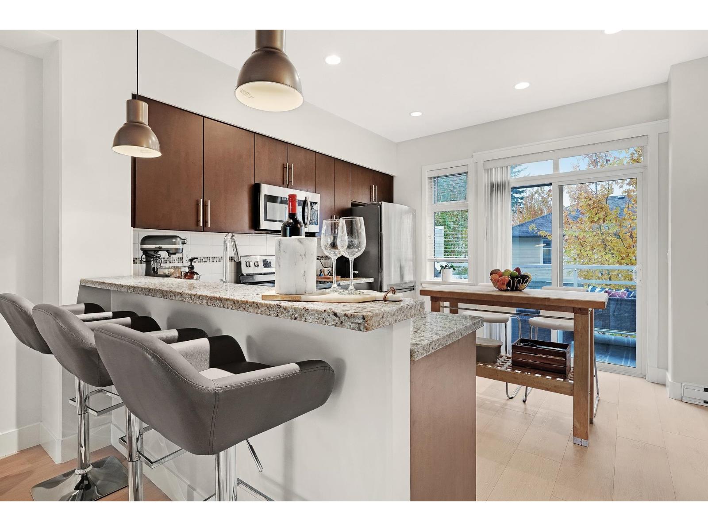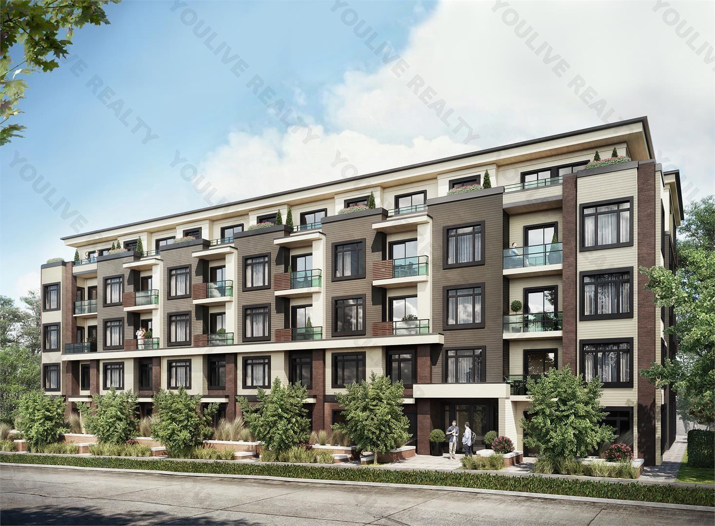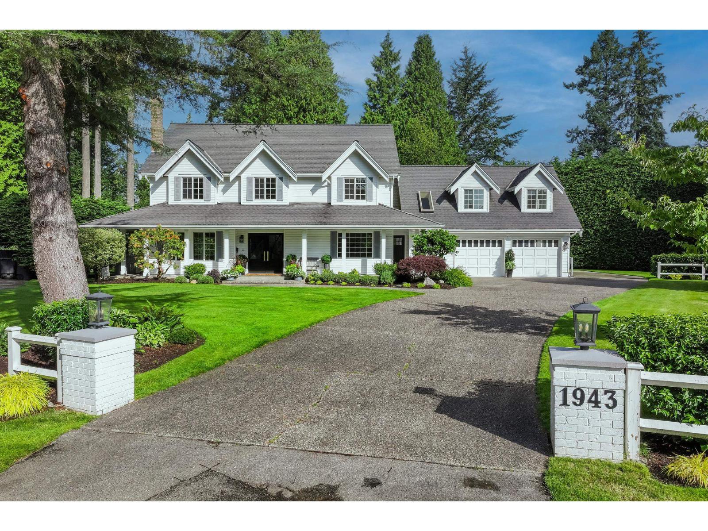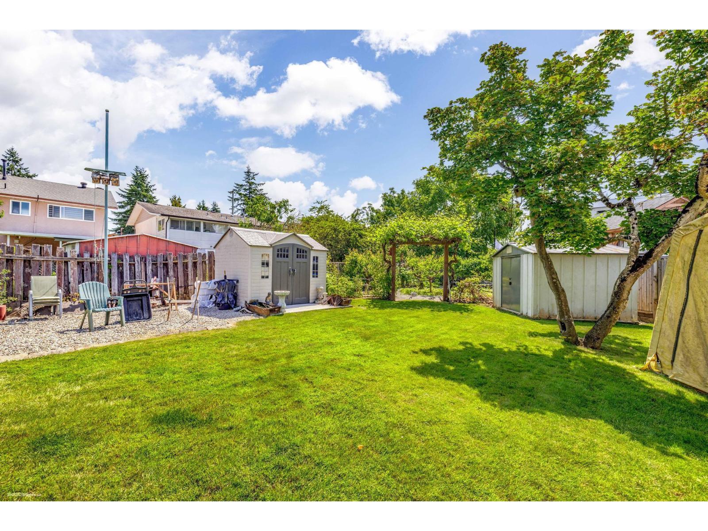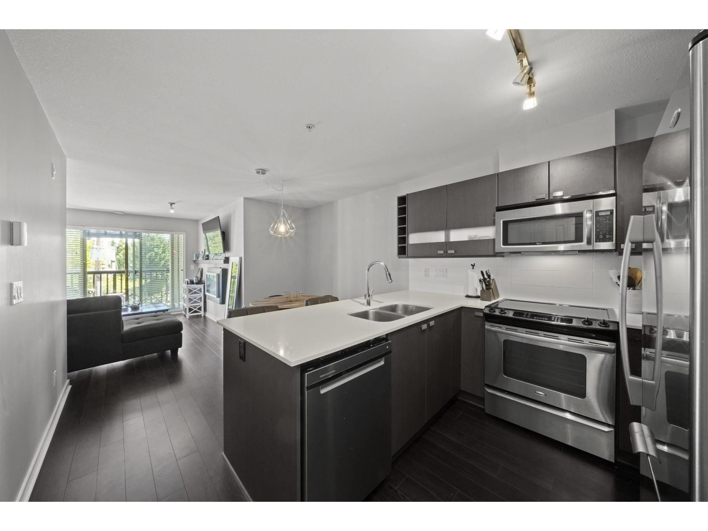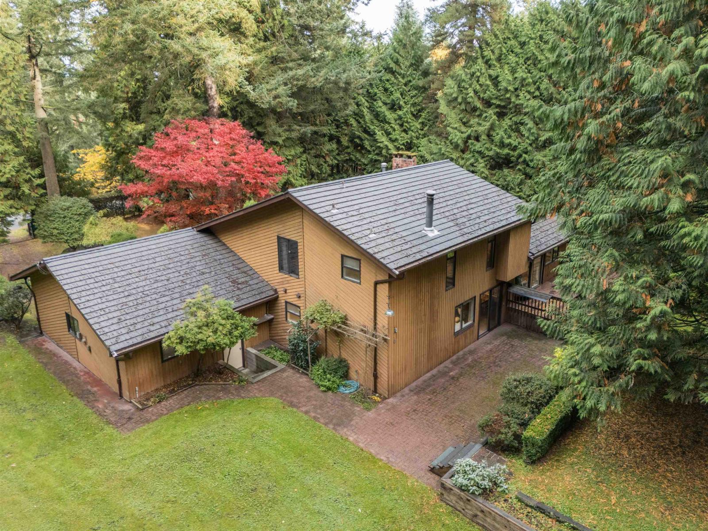Select your Favourite features
- Houseful
- BC
- Surrey
- South Newton
- 58 Avenue
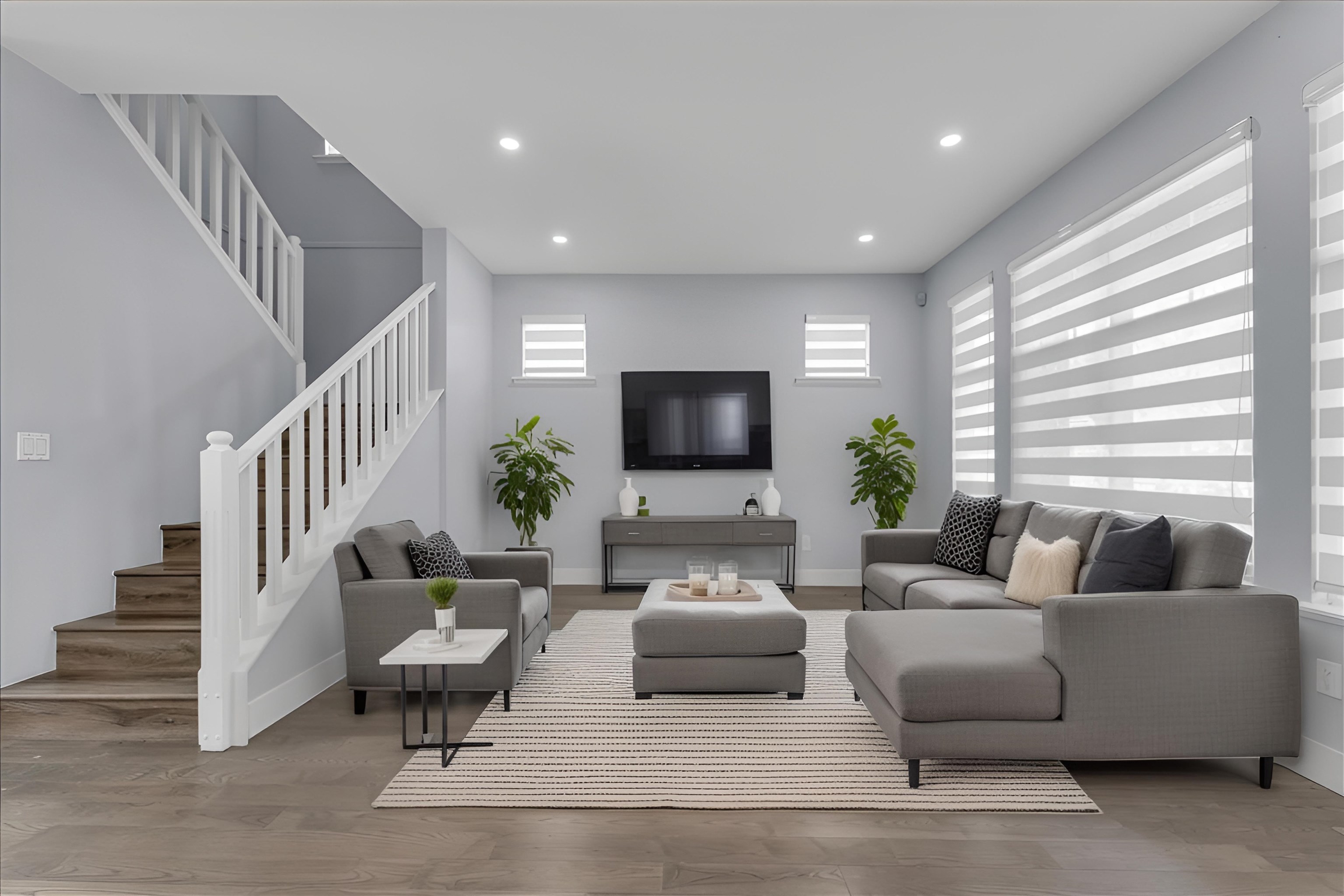
Highlights
Description
- Home value ($/Sqft)$484/Sqft
- Time on Houseful
- Property typeResidential
- Neighbourhood
- CommunityShopping Nearby
- Median school Score
- Year built1996
- Mortgage payment
WELCOME TO SULLIVAN STATION! Beautifully maintained DETACHED HOME offering 4 BEDROOMS + 4 BATHROOMS and over 2200 SQ.FT. of living space. Enjoy HARDWOOD FLOORS on the main level with NEWER STAINLESS STEEL APPLIANCES and modern COUNTERTOPS. Upstairs features 3 SPACIOUS BEDROOMS perfect for a GROWING FAMILY. The FULLY FINISHED BASEMENT includes a FLEX ROOM ideal for a HOME THEATER, GYM or OFFICE plus NEW WASHER & DRYER. SOUTH-FACING BACKYARD offers NATURAL LIGHT—perfect for BBQS & GATHERINGS. Steps to YMCA, SHOPS, DINING at PANORAMA VILLAGE, Goldstone Park, Panorama Park, Sullivan Elementary, Woodward Hill, Sullivan Heights Secondary. MOVE-IN READY & FAMILY FRIENDLY! OPEN HOUSE: SAT-SUN, NOV 8-9 FROM 2-4PM!
MLS®#R3063975 updated 8 hours ago.
Houseful checked MLS® for data 8 hours ago.
Home overview
Amenities / Utilities
- Heat source Forced air
- Sewer/ septic Public sewer, sanitary sewer, storm sewer
Exterior
- Construction materials
- Foundation
- Roof
- # parking spaces 2
- Parking desc
Interior
- # full baths 3
- # half baths 1
- # total bathrooms 4.0
- # of above grade bedrooms
- Appliances Washer/dryer, dishwasher, refrigerator, stove
Location
- Community Shopping nearby
- Area Bc
- Water source Public
- Zoning description Cd
Lot/ Land Details
- Lot dimensions 2180.0
Overview
- Lot size (acres) 0.05
- Basement information Full
- Building size 2272.0
- Mls® # R3063975
- Property sub type Single family residence
- Status Active
- Tax year 2024
Rooms Information
metric
- Recreation room 5.105m X 6.096m
- Flex room 3.759m X 3.886m
- Bedroom 2.692m X 2.108m
- Bedroom 4.14m X 3.048m
Level: Above - Primary bedroom 4.775m X 4.039m
Level: Above - Bedroom 3.886m X 3.327m
Level: Above - Walk-in closet 1.219m X 1.956m
Level: Above - Foyer 1.854m X 1.321m
Level: Main - Dining room 2.946m X 2.413m
Level: Main - Kitchen 2.769m X 4.75m
Level: Main - Family room 3.454m X 6.096m
Level: Main - Living room 3.785m X 3.912m
Level: Main - Patio 14.757m X 9.246m
Level: Main
SOA_HOUSEKEEPING_ATTRS
- Listing type identifier Idx

Lock your rate with RBC pre-approval
Mortgage rate is for illustrative purposes only. Please check RBC.com/mortgages for the current mortgage rates
$-2,930
/ Month25 Years fixed, 20% down payment, % interest
$
$
$
%
$
%

Schedule a viewing
No obligation or purchase necessary, cancel at any time
Nearby Homes
Real estate & homes for sale nearby

