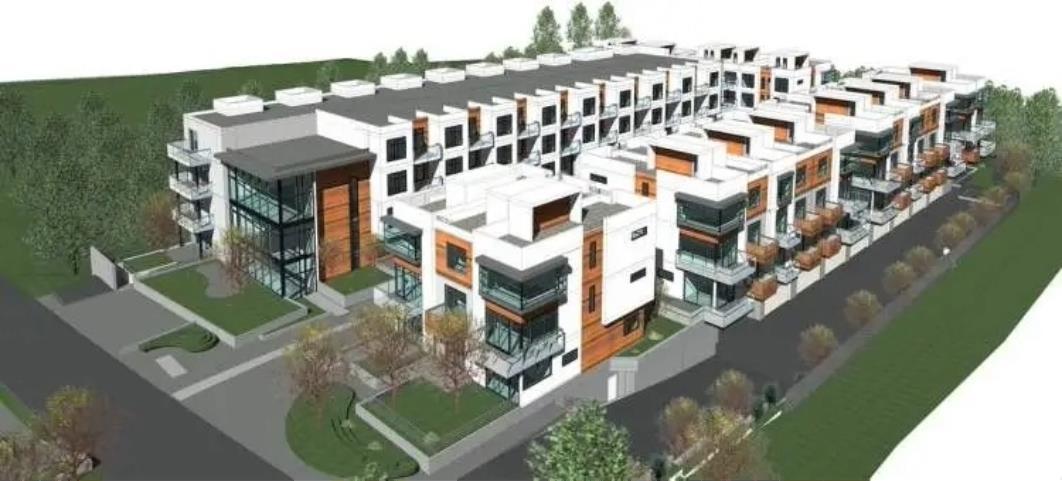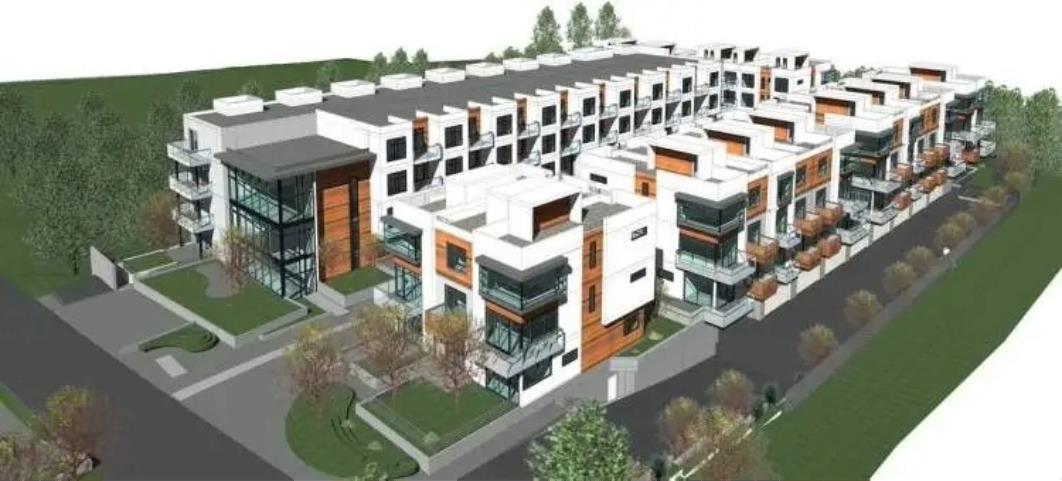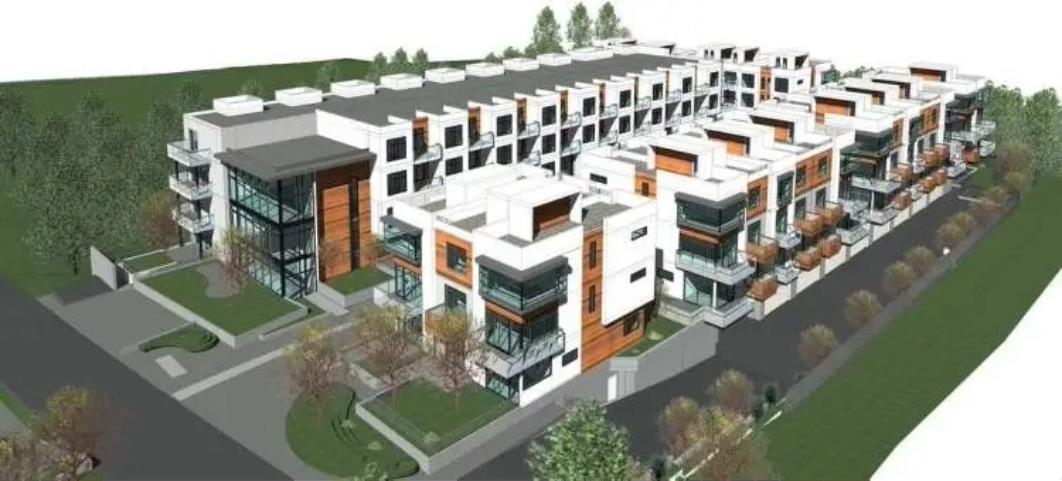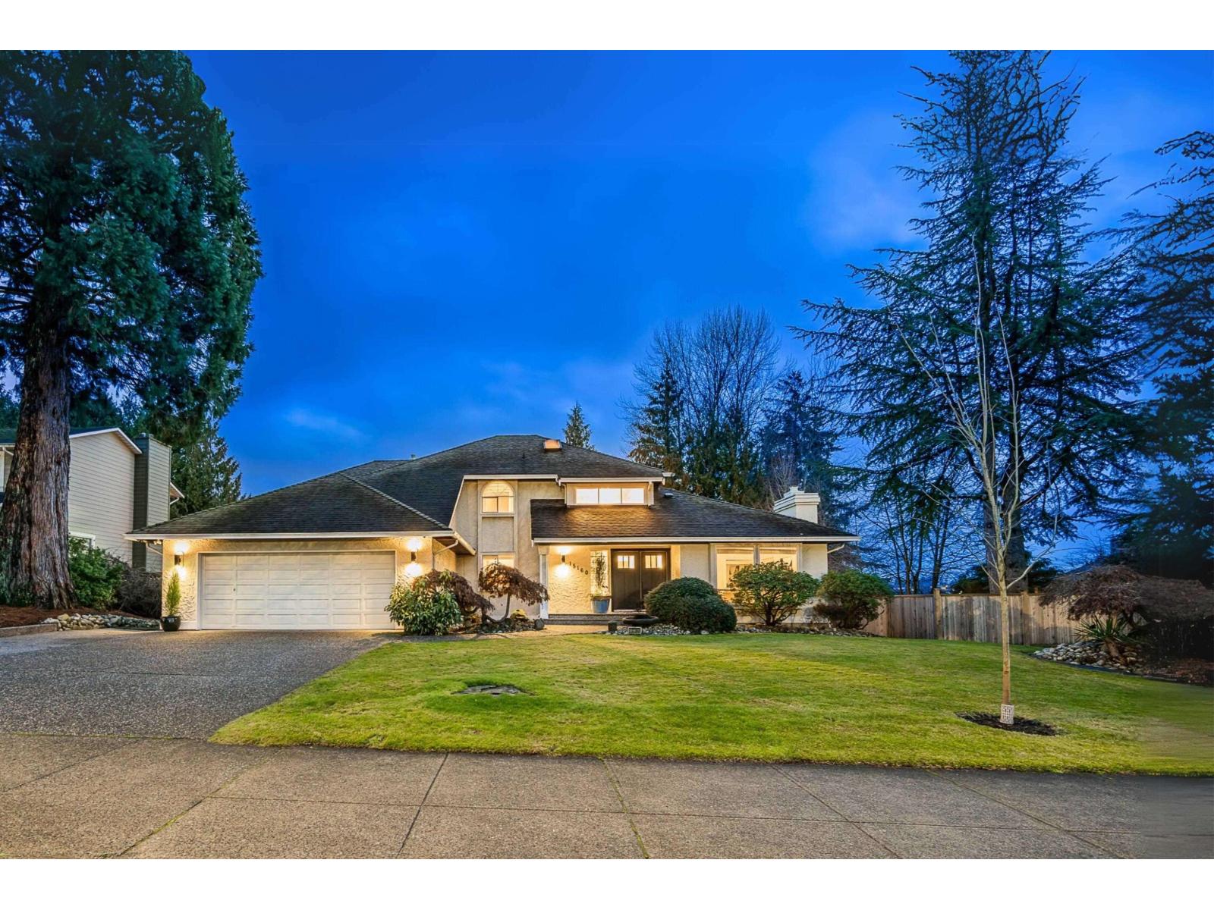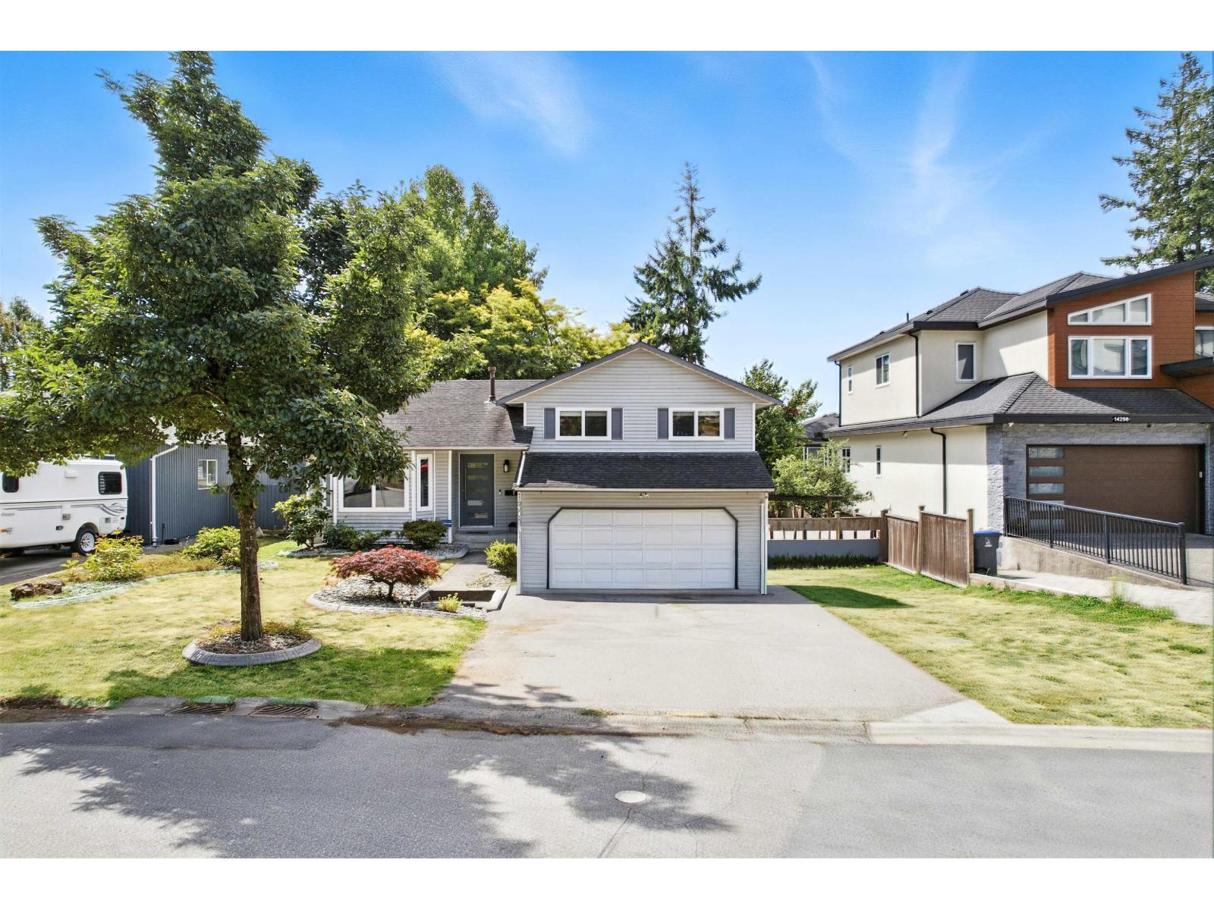Select your Favourite features
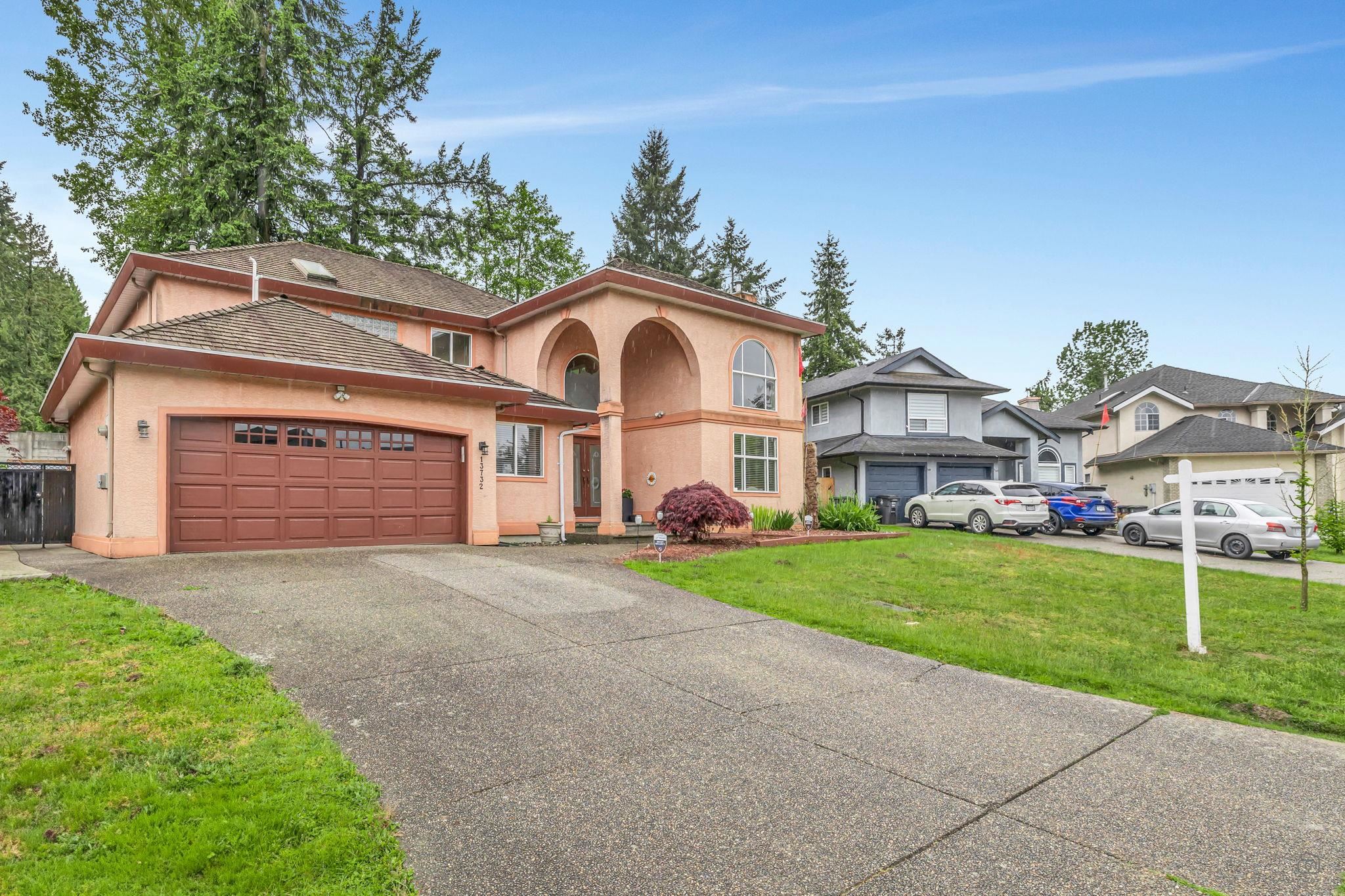
58 Avenue
For Sale
152 Days
$1,499,900 $111K
$1,389,000
5 beds
3 baths
2,781 Sqft
58 Avenue
For Sale
152 Days
$1,499,900 $111K
$1,389,000
5 beds
3 baths
2,781 Sqft
Highlights
Description
- Home value ($/Sqft)$499/Sqft
- Time on Houseful
- Property typeResidential
- Median school Score
- Year built1993
- Mortgage payment
Beautiful 2-storey family home with nearly 2,800 sq ft of living space on a 7,340 sq ft lot. Features 5 bedrooms, 3 bathrooms, plus 2 bedrooms on main floor with 5th one used as an office . Bright, open layout with vaulted ceilings, skylight, and large windows for natural light. Updated stainless steel appliances, includes gas stove. Spacious patio perfect for entertaining. Fully fenced, private south-facing backyard. Bedroom on main is ideal for guests or extended family. Ample parking. Close to schools, parks, and rec Centre. Easy access to Hwy 99 for commuting to Richmond or Vancouver. Move in ready! Open house Sunday 2- 4 PM.
MLS®#R3003841 updated 3 weeks ago.
Houseful checked MLS® for data 3 weeks ago.
Home overview
Amenities / Utilities
- Heat source Forced air, natural gas
- Sewer/ septic Public sewer, sanitary sewer
Exterior
- Construction materials
- Foundation
- Roof
- Fencing Fenced
- # parking spaces 6
- Parking desc
Interior
- # full baths 3
- # total bathrooms 3.0
- # of above grade bedrooms
- Appliances Washer/dryer, dishwasher, refrigerator, stove
Location
- Area Bc
- Water source Public
- Zoning description R3
Lot/ Land Details
- Lot dimensions 7341.0
Overview
- Lot size (acres) 0.17
- Basement information None
- Building size 2781.0
- Mls® # R3003841
- Property sub type Single family residence
- Status Active
- Tax year 2024
Rooms Information
metric
- Bedroom 3.2m X 3.708m
Level: Above - Bedroom 3.073m X 3.835m
Level: Above - Living room 4.394m X 3.48m
Level: Main - Dining room 3.988m X 3.454m
Level: Main - Bedroom 3.073m X 2.819m
Level: Main - Laundry 1.88m X 2.845m
Level: Main - Family room 3.835m X 4.648m
Level: Main - Patio 11.455m X 5.004m
Level: Main - Primary bedroom 4.267m X 5.207m
Level: Main - Kitchen 3.835m X 3.378m
Level: Main - Bedroom 4.318m X 3.404m
Level: Main - Eating area 3.835m X 3.658m
Level: Main
SOA_HOUSEKEEPING_ATTRS
- Listing type identifier Idx

Lock your rate with RBC pre-approval
Mortgage rate is for illustrative purposes only. Please check RBC.com/mortgages for the current mortgage rates
$-3,704
/ Month25 Years fixed, 20% down payment, % interest
$
$
$
%
$
%

Schedule a viewing
No obligation or purchase necessary, cancel at any time
Nearby Homes
Real estate & homes for sale nearby





